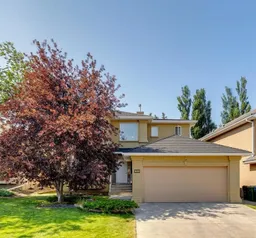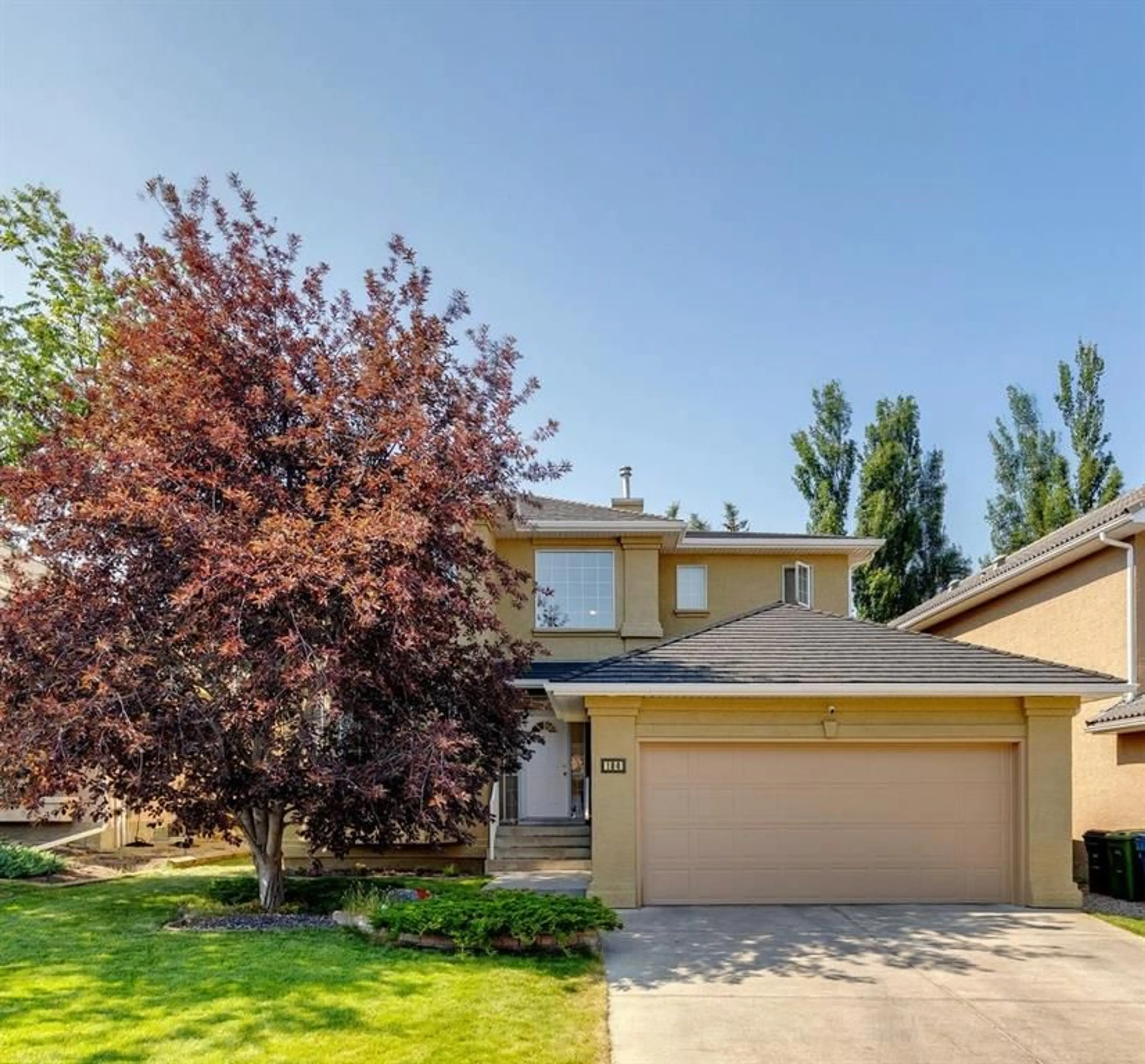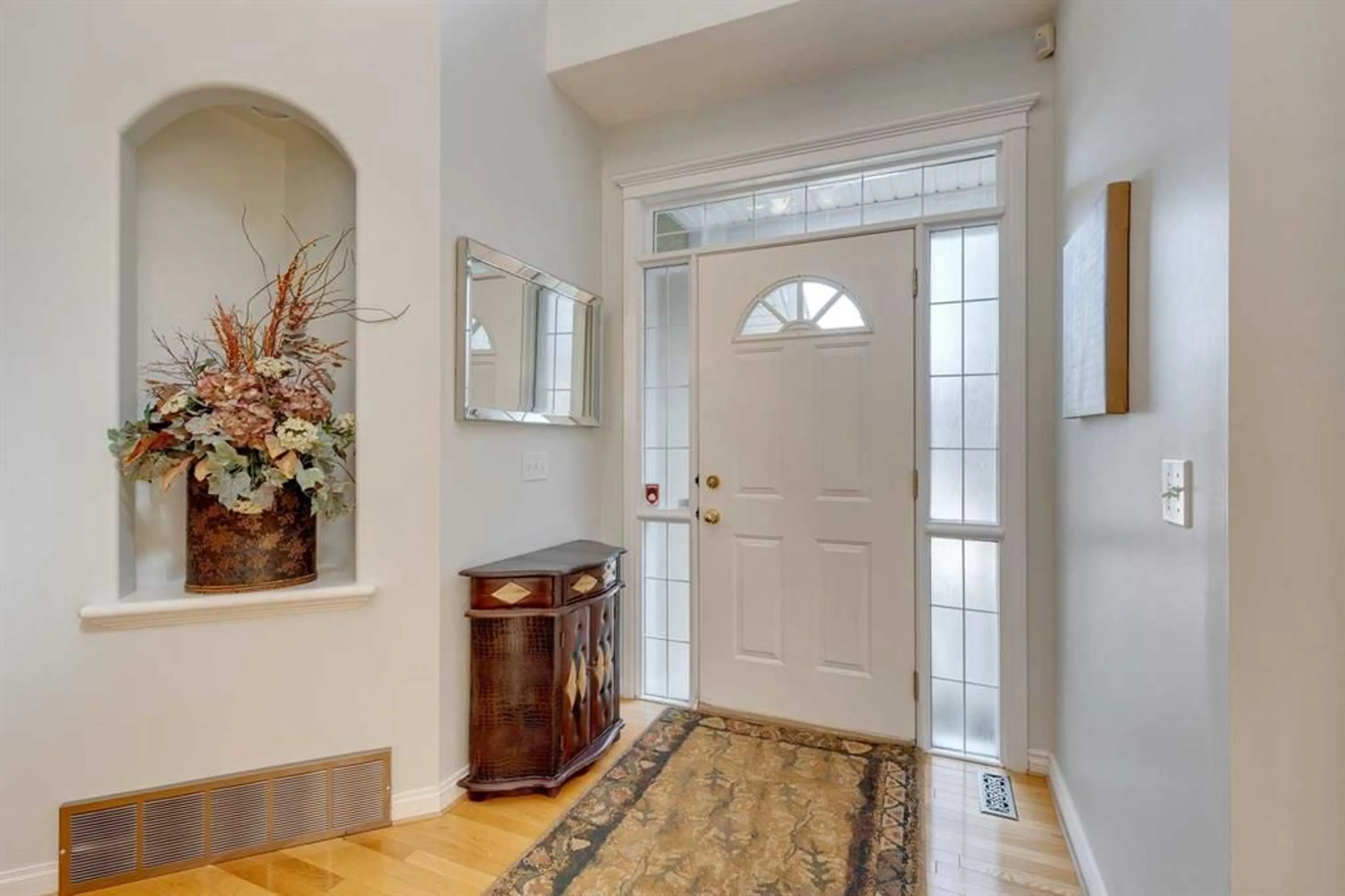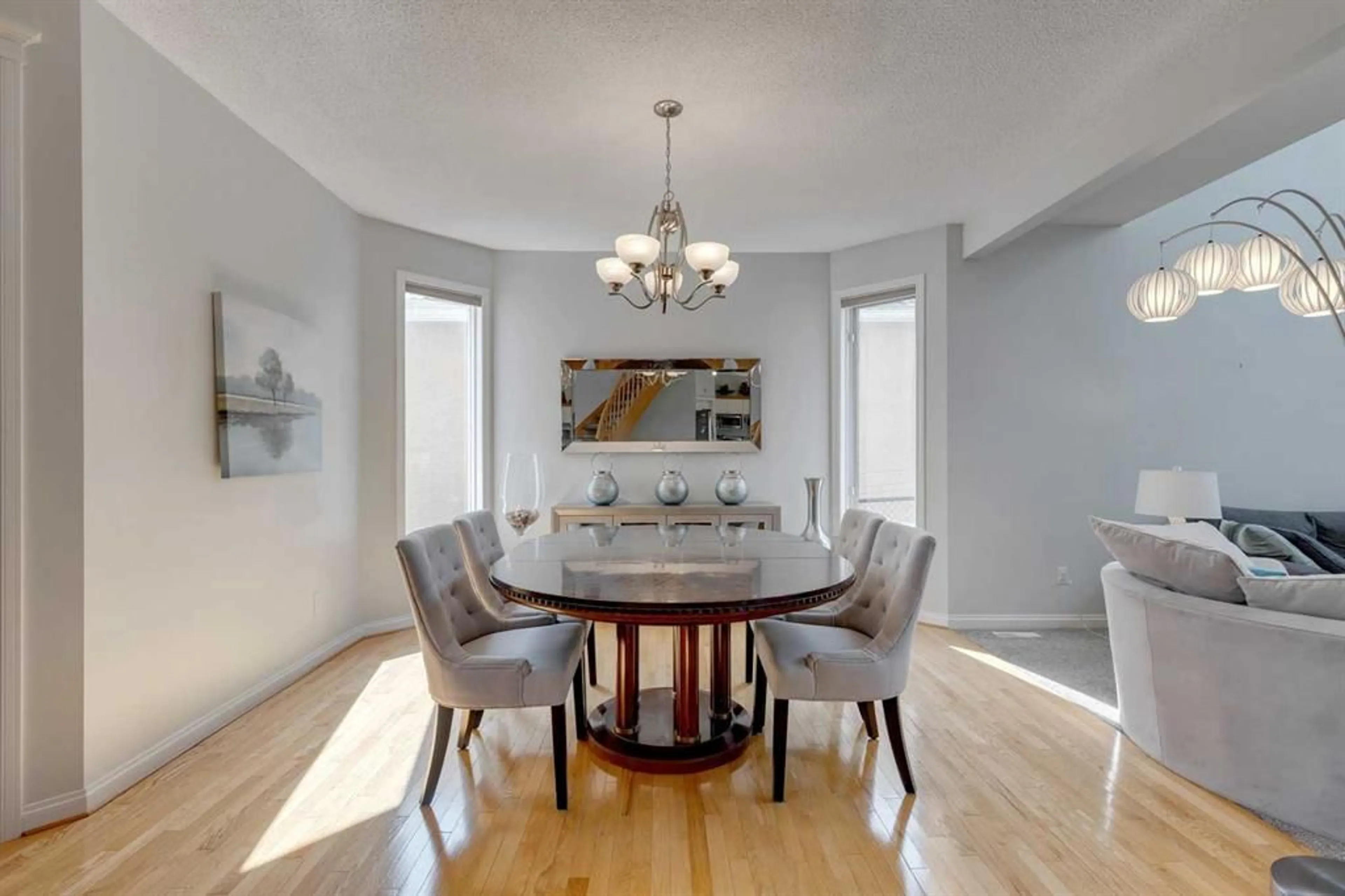184 Hamptons Terr, Calgary, Alberta T3A 5S3
Contact us about this property
Highlights
Estimated ValueThis is the price Wahi expects this property to sell for.
The calculation is powered by our Instant Home Value Estimate, which uses current market and property price trends to estimate your home’s value with a 90% accuracy rate.$922,000*
Price/Sqft$371/sqft
Days On Market1 day
Est. Mortgage$3,844/mth
Tax Amount (2024)$5,575/yr
Description
Nestled in the best location in the Hamptons, this stunning home awaits. Boasting ample space for you and your family to thrive in this wonderful community, it is the perfect fit. Upon entering, you'll notice the bright and airy ambiance, enhanced by light paint, double-height ceilings, and expansive windows. The open floor plan on the main level revolves around a sweeping staircase at its heart, providing easy visibility across all areas—an ideal setup for keeping an eye on children at play. The living room features soaring ceilings, towering windows, and a distinctive crescent shape that lends it a unique charm. A double-sided fireplace offers a cozy spot for family gatherings and game nights. Hosting is effortless with a spacious dining area that can accommodate everyone. Towards the back, the kitchen awaits with timeless granite countertops, a large island with a convenient breakfast bar for after-school snacks. A cozy dining nook completes this inviting space. The main floor also includes an office, laundry room, and powder room. Upstairs, discover a serene primary bedroom with a sizeable ensuite bathroom and a spacious walk-in closet. Another bathroom is flanked by two additional bedrooms and is perfect for children. The lower level features a generous family room for movie nights and a recreational room that can be transformed into a home gym. A wet bar adds convenience, while a fourth bedroom and bathroom offer privacy and independence, ideal for teenagers or guests. Outside, the south-west facing deck invites family barbecues and outdoor dining, while the large yard, surrounded by trees, ensures privacy and tranquility. This home offers everything you need for a perfect family retreat in a coveted neighbourhood. Don't miss out on this incredible opportunity!
Property Details
Interior
Features
Main Floor
Kitchen
17`2" x 13`4"Dining Room
15`5" x 12`9"Breakfast Nook
13`3" x 8`4"Living Room
17`0" x 16`0"Exterior
Features
Parking
Garage spaces 2
Garage type -
Other parking spaces 2
Total parking spaces 4
Property History
 36
36


