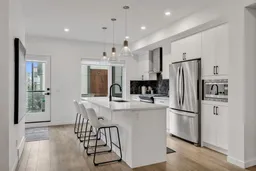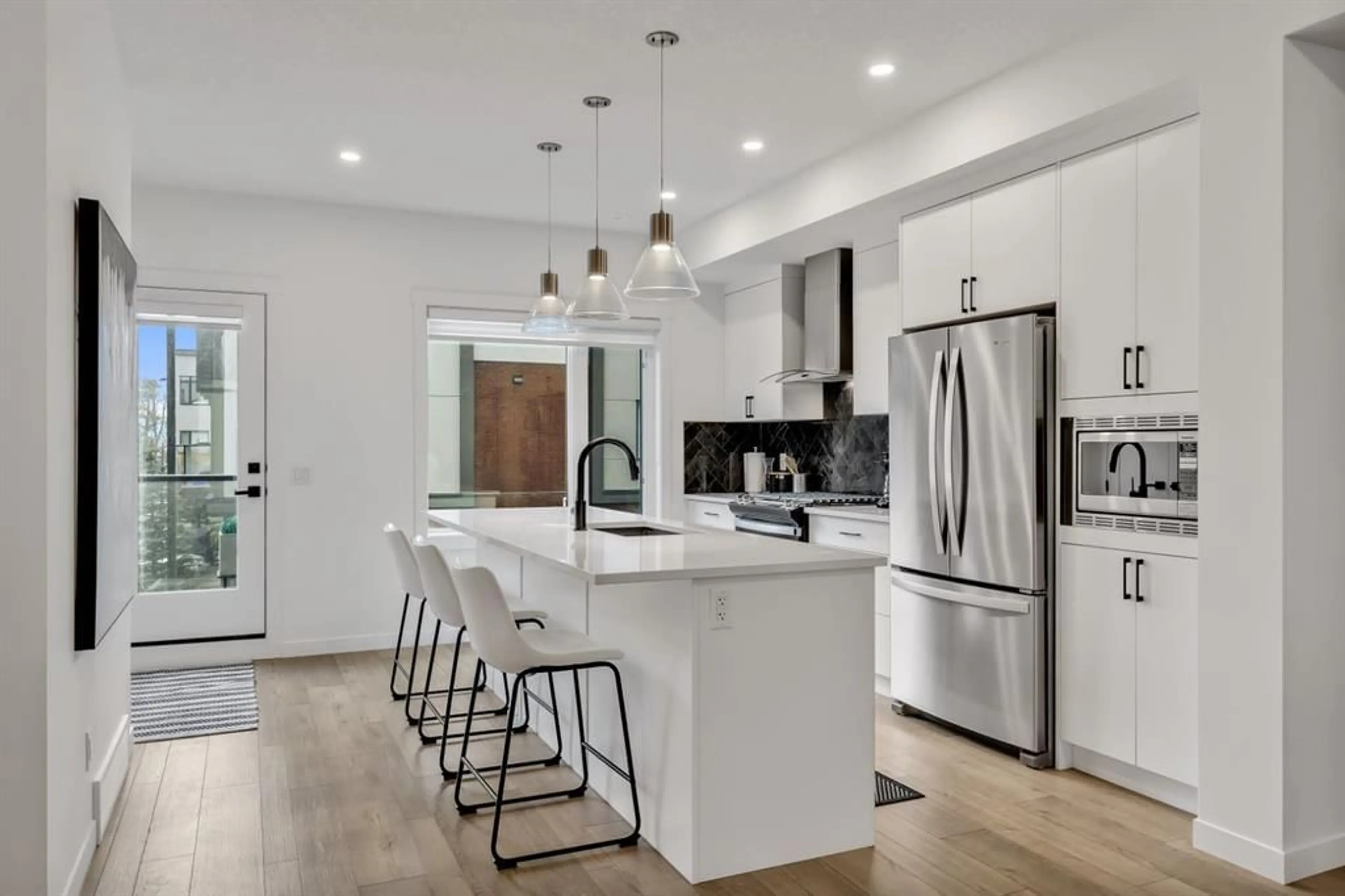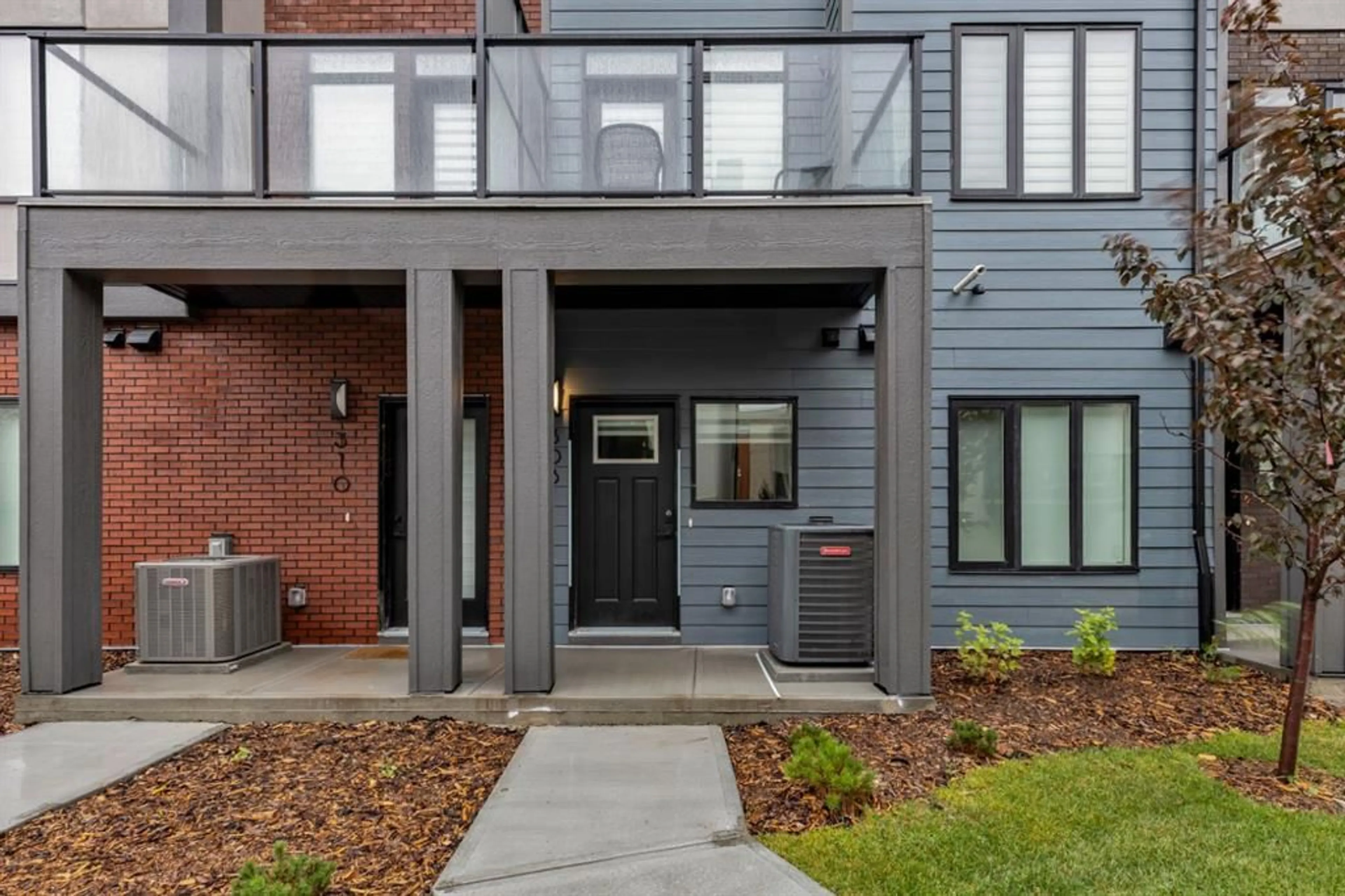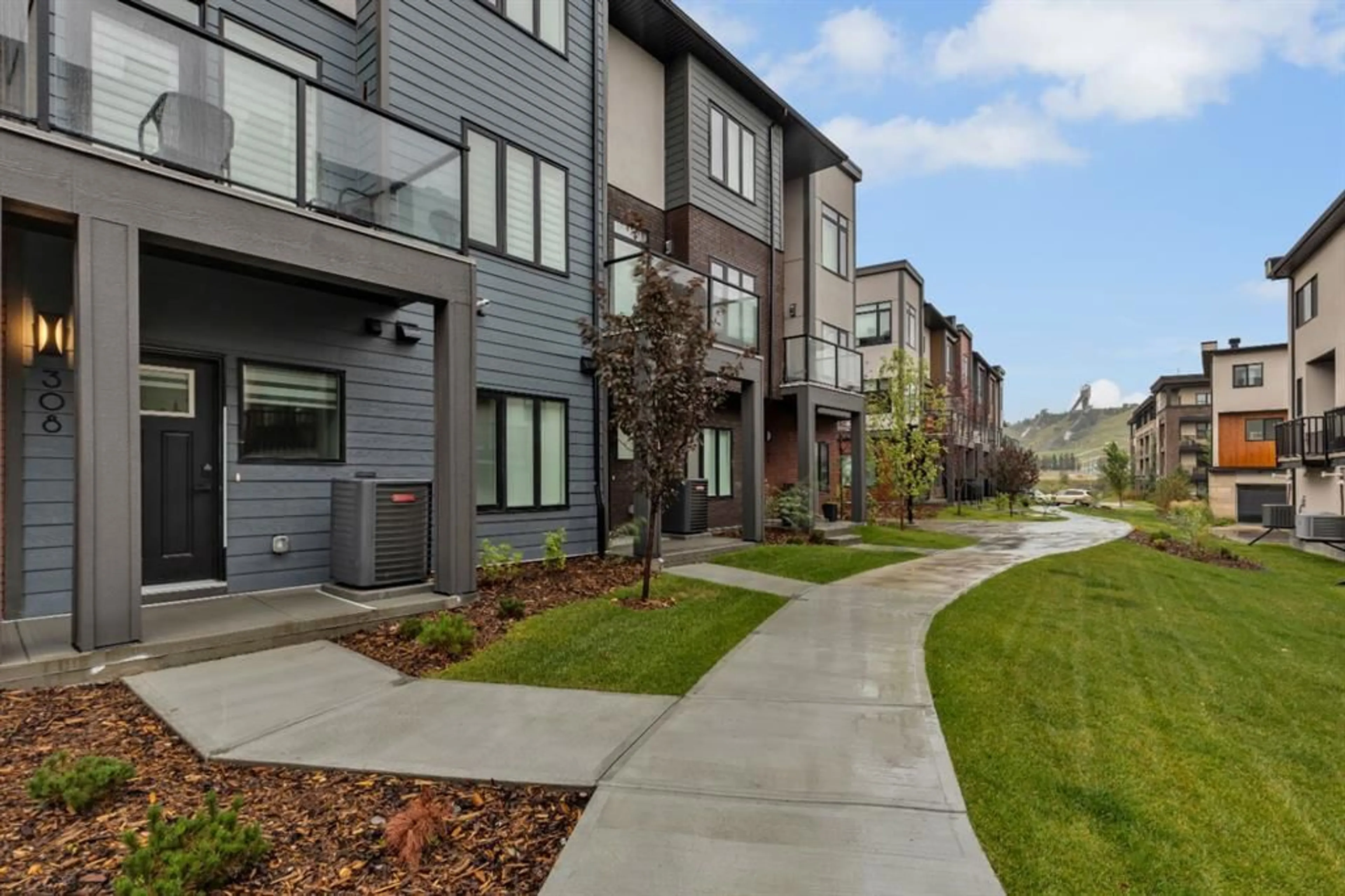308 Greenbriar Common, Calgary, Alberta T3B 6J3
Contact us about this property
Highlights
Estimated ValueThis is the price Wahi expects this property to sell for.
The calculation is powered by our Instant Home Value Estimate, which uses current market and property price trends to estimate your home’s value with a 90% accuracy rate.$752,000*
Price/Sqft$364/sqft
Est. Mortgage$3,131/mth
Maintenance fees$349/mth
Tax Amount (2024)$4,391/yr
Days On Market3 days
Description
**Open House Saturday and Sunday 12:30-4:00** Welcome to the Calla I Design Plan in Artis in Greenwich by Landmark Homes! This NY inspired executive townhome offers over 2,000+ Square Feet of open concept living space in Calgarys NW Community of Greenwich. This home offers 4 Bedrooms, 3.5 Baths and provides a double car attached garage, professional interior design curated color package, and a multitude of builder upgrades! This rare 2,000+ square foot Townhome lot provides incredible finishes coupled with extraordinary natural light exposures. This home is East backing with West fronting and offers full afternoon sun through the 4th bedroom, main floor living room, and primary bedroom. This home also comes with a front entry exposed aggregate patio and two main floor balconies for great outdoor enjoyment!! The interior of this home provides luxury vinyl plank throughout the main and lower levels, quartz counter tops. 9ft ceilings throughout, stainless steel upgraded whirlpool appliances, and High Efficiency building components containing high-velocity heating systems, triple pane windows, and tankless Navien hot water. This home also offers Keyless Entry and Central Air Conditioning, Dual Closets in the Primary and Dual Sinks in the Primary Ensuite. This Calla plan was fully upgraded as the builders Calla I Show Suite and offers additional upgrades of custom inserted Fireplace, Black Accenting Throughout the Home, and 8ft Passage Doors with Solid Interior. This was Landmark Homes most customized and open-concept floor plan with great flexibility on design and a true 4 bedroom, 3 full baths concept! . The exterior on this home was designed with N.Y in mind and comes with James Hardie Panelling, Brick Accenting, and a Stucco Finish for a more contemporary and lower maintenance Brownstone lifestyle. With ease of access to downtown Calgary (18 minutes), University of Calgary and Foothills Hospital (12 minutes), Banff/Canmore (under an hour), and within walking distance of the new Calgary Farmers Market come book your showing today to find out what makes Greenwich NW a great place to call home!
Upcoming Open House
Property Details
Interior
Features
Lower Floor
Bedroom
11`1" x 12`8"3pc Ensuite bath
7`2" x 6`6"Entrance
20`0" x 7`4"Furnace/Utility Room
3`7" x 7`0"Exterior
Features
Parking
Garage spaces 2
Garage type -
Other parking spaces 0
Total parking spaces 2
Property History
 43
43


