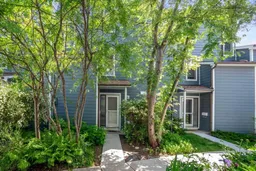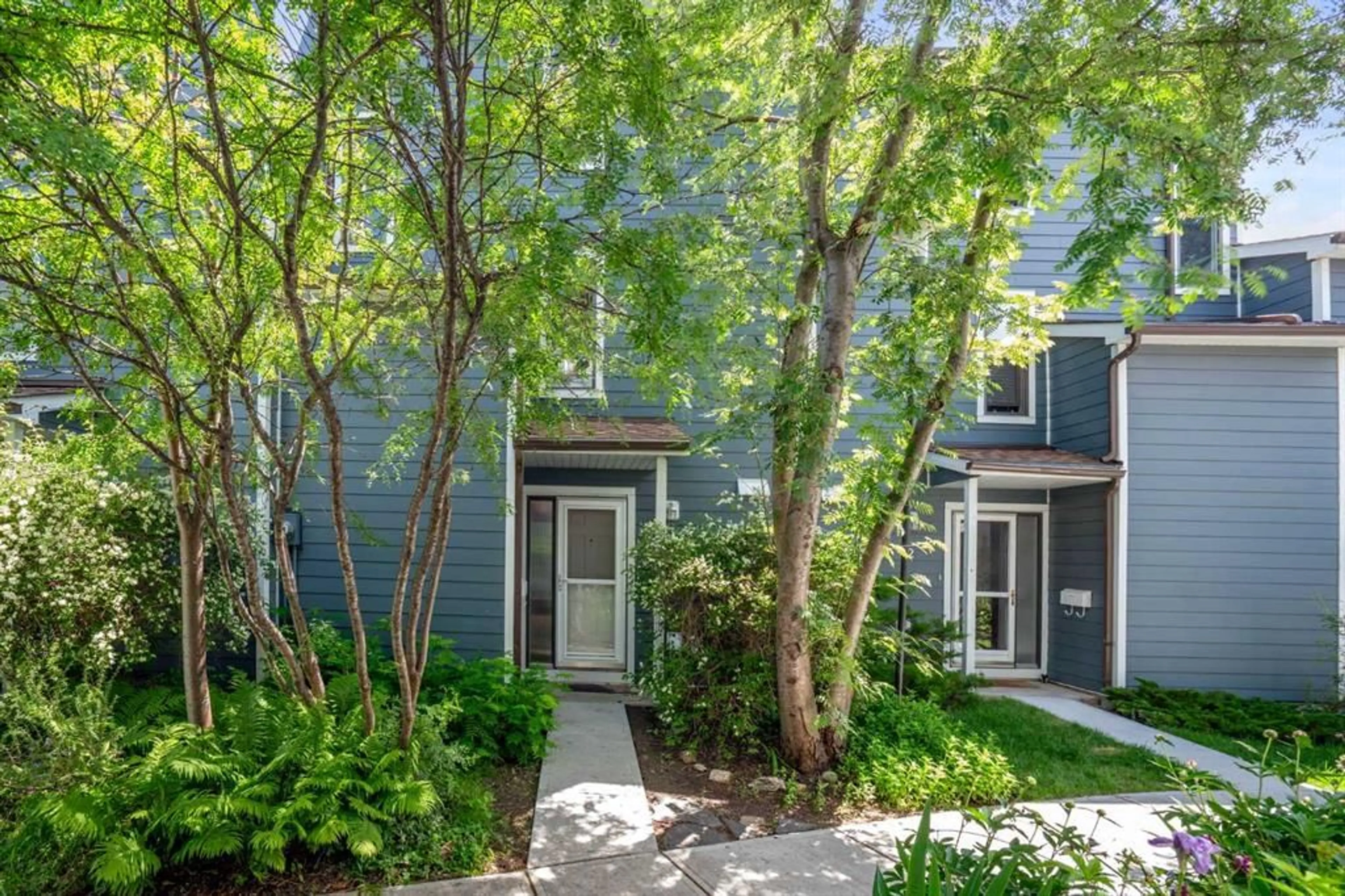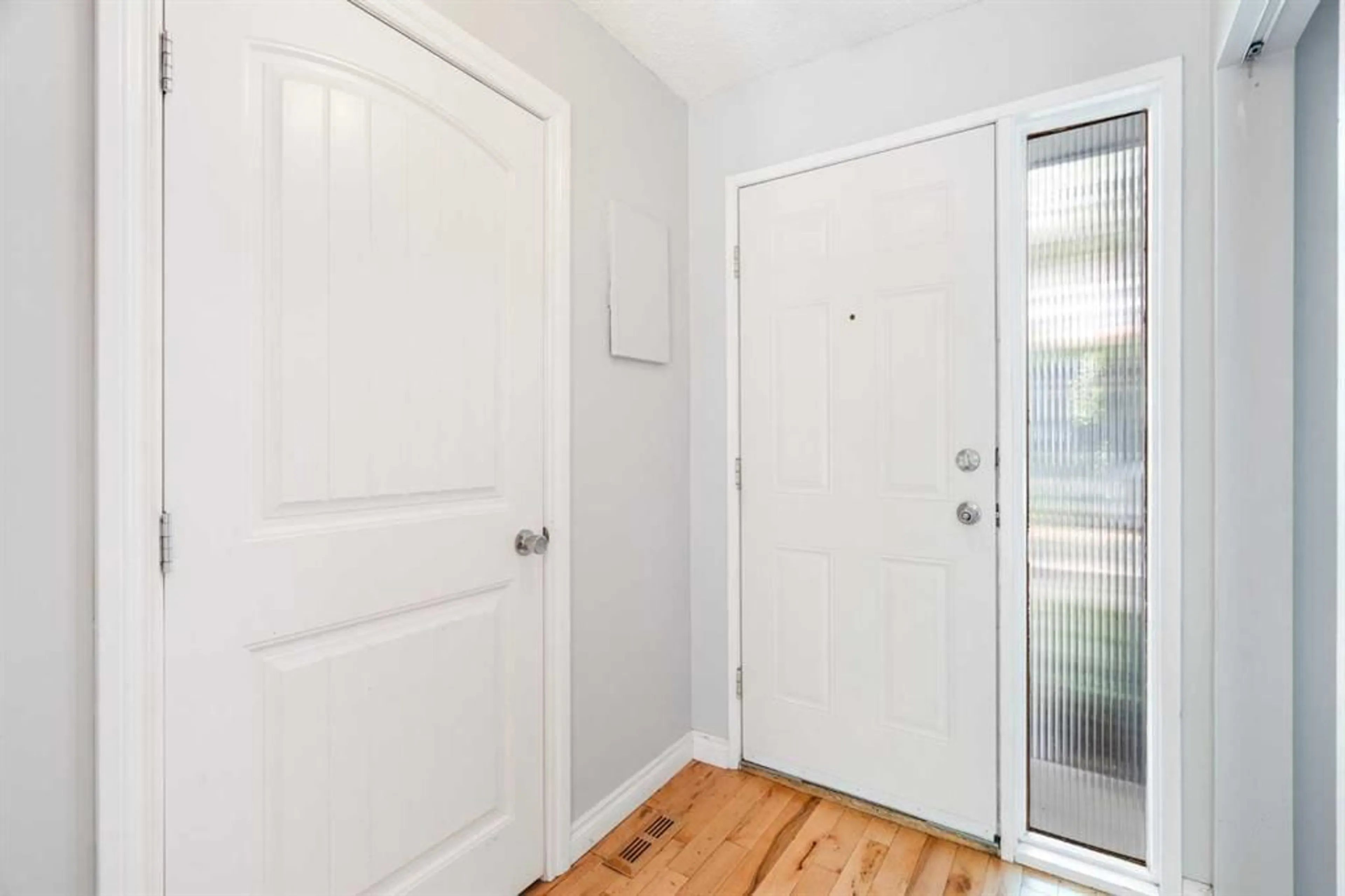206 Grier Terr #3, Calgary, Alberta T2K 5Y7
Contact us about this property
Highlights
Estimated ValueThis is the price Wahi expects this property to sell for.
The calculation is powered by our Instant Home Value Estimate, which uses current market and property price trends to estimate your home’s value with a 90% accuracy rate.$360,000*
Price/Sqft$261/sqft
Days On Market19 days
Est. Mortgage$1,610/mth
Maintenance fees$643/mth
Tax Amount (2024)$1,465/yr
Description
OPEN HOUSE SUN 28, 11:30-1:30 pm. Welcome to this dog friendly 3-bedroom, 2-bath townhouse just minutes from downtown! Natural light pours in through the patio doors, highlighting the maple hardwood floors that run through the main level and second floor. The open floor plan on the main level includes a kitchen with stainless steel appliances, a large living room, and a family-sized dining area, perfect for everyday living and gatherings. Upstairs on the second floor, you'll find two generous-sized bedrooms and an updated 3-pc bathroom. The third floor is home to the expansive primary suite, featuring a masive bedroom, an updated 4-piece ensuite bath, and a spacious walk-in closet. Over the years, several updates have been made to this unit, including a updated furnace and hot water tank, Brazilian Cherry and Maple hardwood floors, a newer washer and dryer, a refreshed patio, and updated light fixtures. Plus, this unit comes with an assigned parking stall. This townhouse also offers great access to Deerfoot, McKnight, and the Nose Creek Pathway systems, making it easy to get around and enjoy nearby parks and trails, and the complex itself is beautifully maintained with wonderful landscaping along it's pathways.
Upcoming Open House
Property Details
Interior
Features
Main Floor
Living Room
11`2" x 15`2"Dining Room
8`2" x 9`0"Kitchen
8`1" x 7`9"Furnace/Utility Room
6`0" x 6`1"Exterior
Features
Parking
Garage spaces -
Garage type -
Total parking spaces 1
Property History
 28
28

