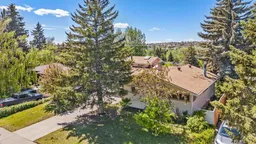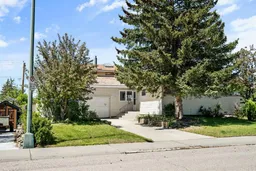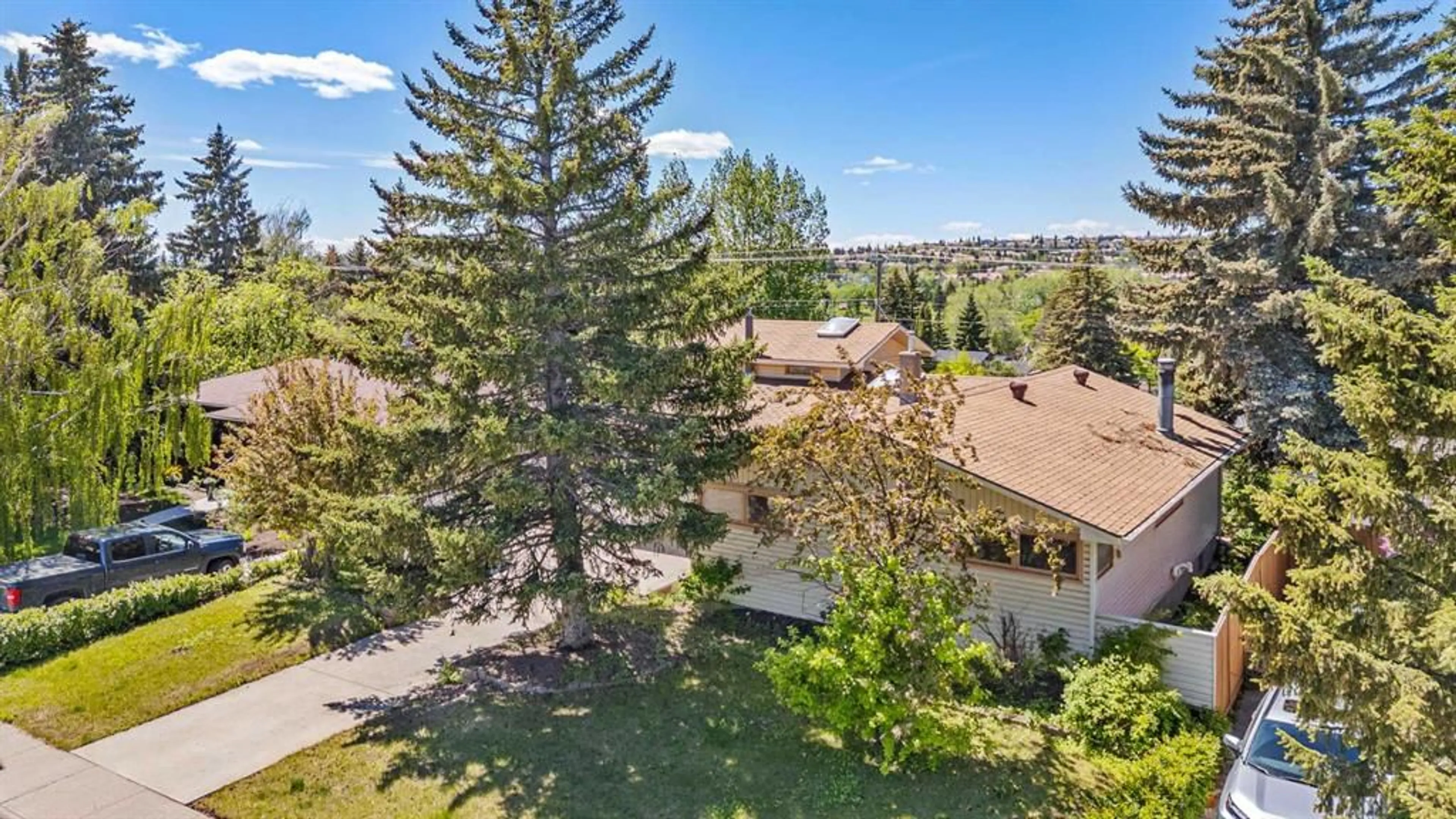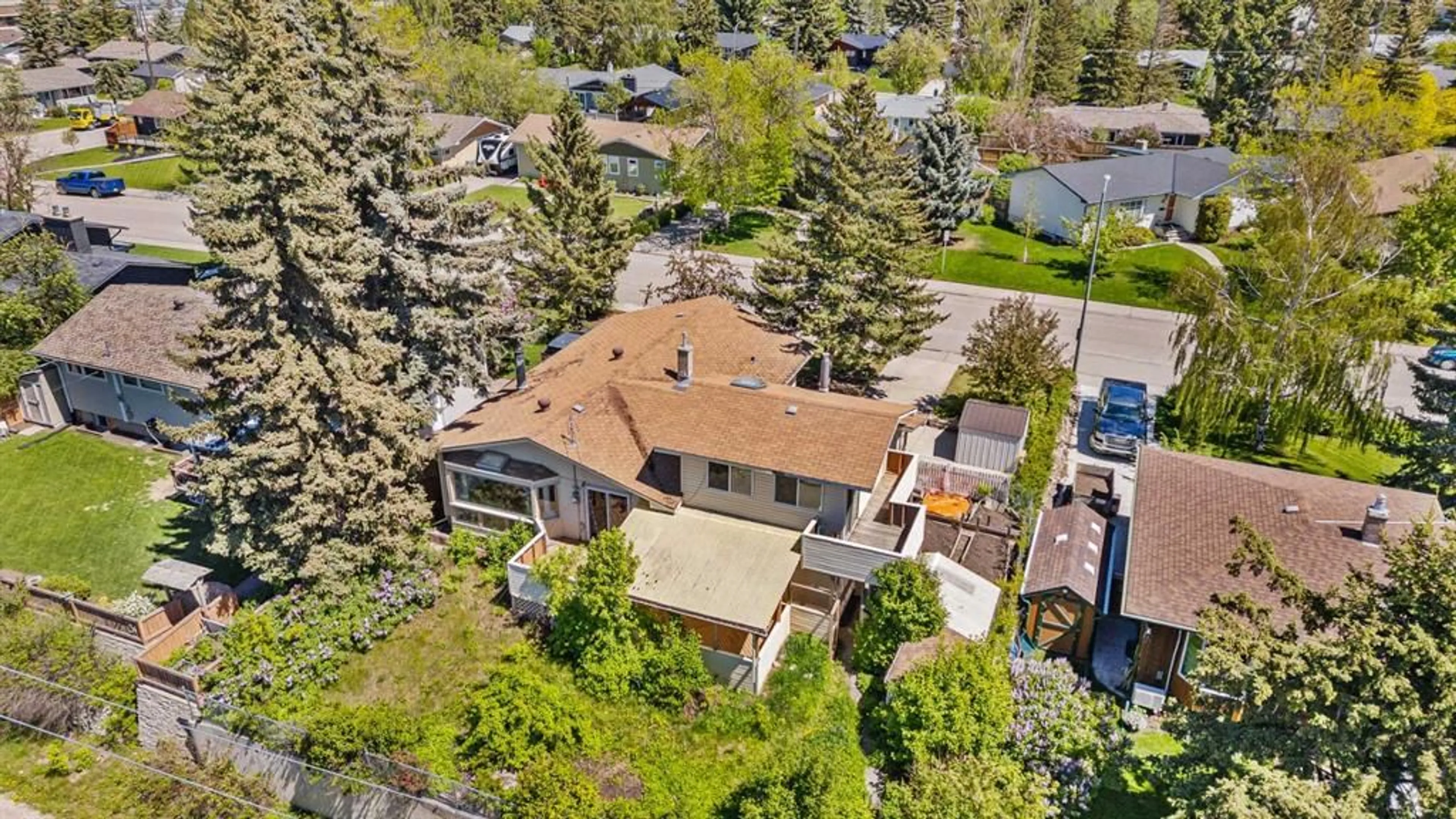35 Glenview Dr, Calgary, Alberta T3E 4H4
Contact us about this property
Highlights
Estimated ValueThis is the price Wahi expects this property to sell for.
The calculation is powered by our Instant Home Value Estimate, which uses current market and property price trends to estimate your home’s value with a 90% accuracy rate.$739,000*
Price/Sqft$465/sqft
Days On Market18 Hours
Est. Mortgage$3,328/mth
Tax Amount (2024)$4,284/yr
Description
WOW! ONE-OF-A-KIND PROPERTY that sits on a 67’ X 100’ LOT with a WEST-FACING BACKYARD on a QUIET STREET in the sought-after community of Glendale! INCREDIBLE CITY VIEWS FROM THIS LOT! RARE OPPORTUNITY to own a fully developed home that boasts over 2,900 square feet of fully developed living space with 5 bedrooms, 2 bathrooms, custom built upstairs bonus room, and two kitchens (the basement has the potential for an illegal suite)! Updates/upgrades here include: newer furnace, electrical panel, hot water tank (all replaced within the last 10 years), two fireplaces (one wood-burning, one natural gas), large skylights, original oak hardwood flooring, central vacuum system, multiple balcony/deck spaces, shed/greenhouse and garden beds! This home has a single attached garage (drywalled and insulated) and a full-size front driveway for additional parking! Close to all amenities; minutes to downtown, major roadways, Calgary Transit C-Train, and local schools/shopping/retail! Don’t miss out, call today!
Property Details
Interior
Features
Main Floor
4pc Bathroom
7`8" x 7`2"Bedroom
11`2" x 8`11"Bedroom
14`9" x 12`0"Dining Room
6`11" x 9`8"Exterior
Features
Parking
Garage spaces 1
Garage type -
Other parking spaces 3
Total parking spaces 4
Property History
 48
48 50
50

