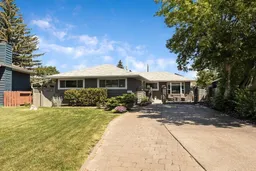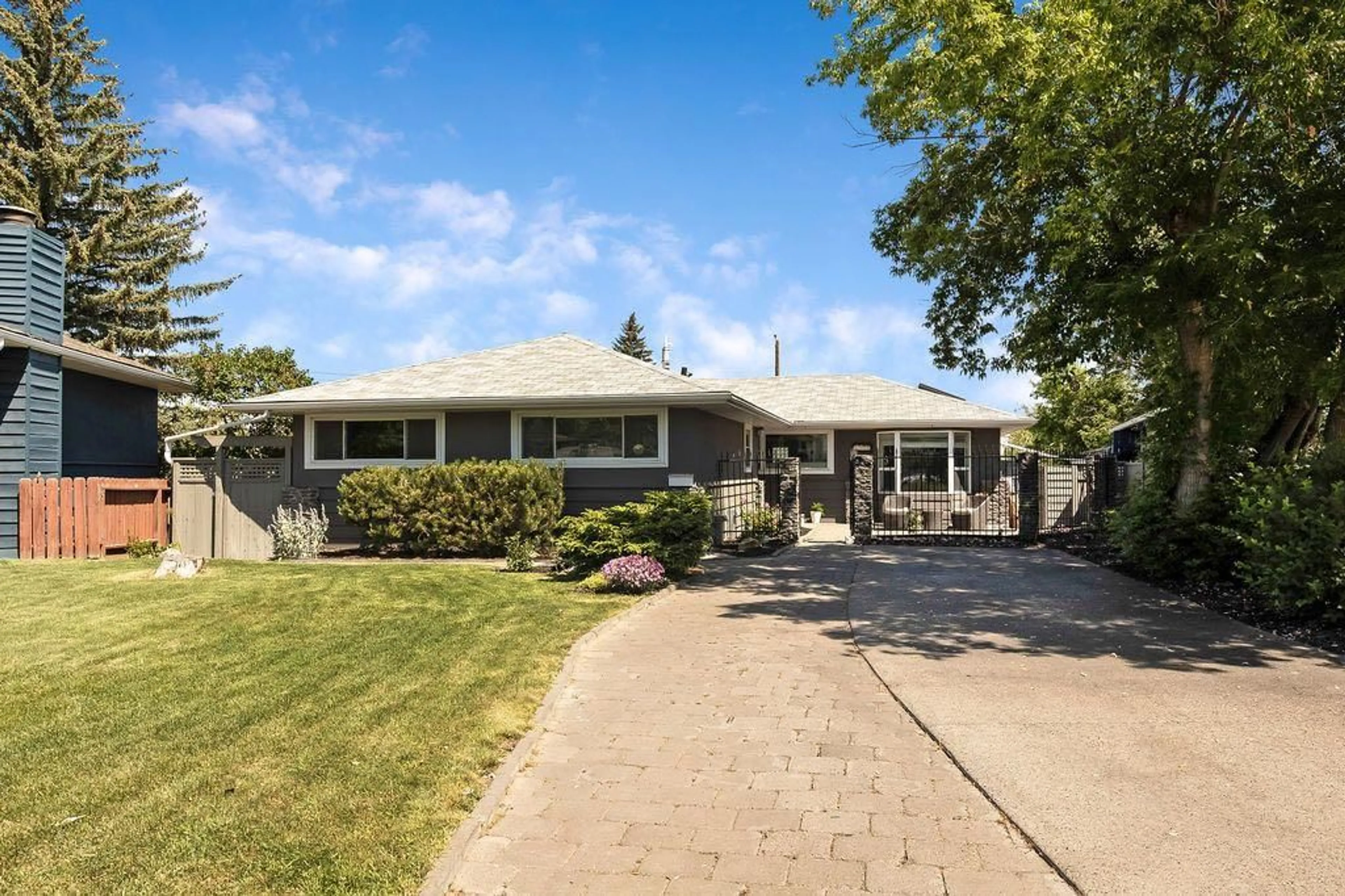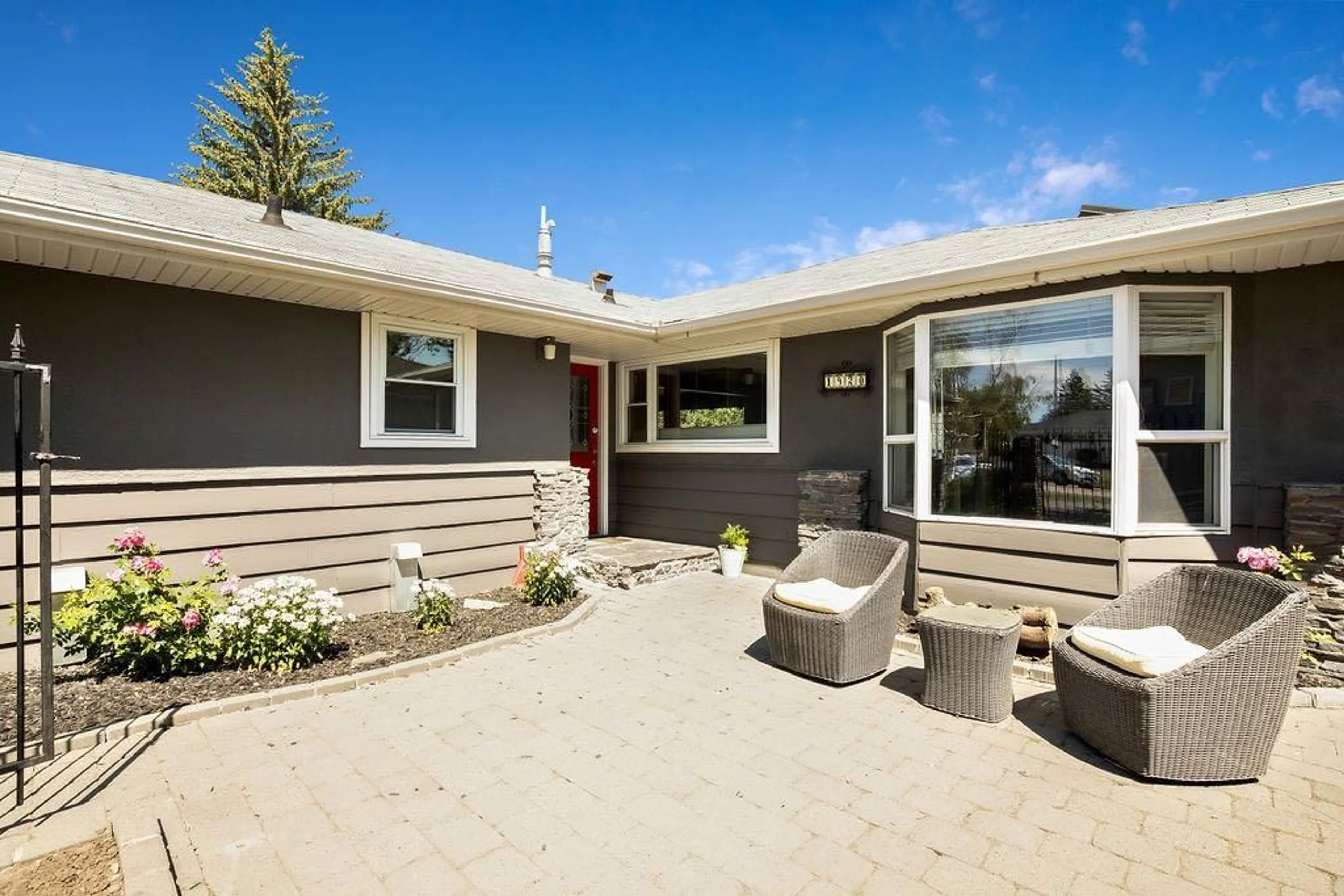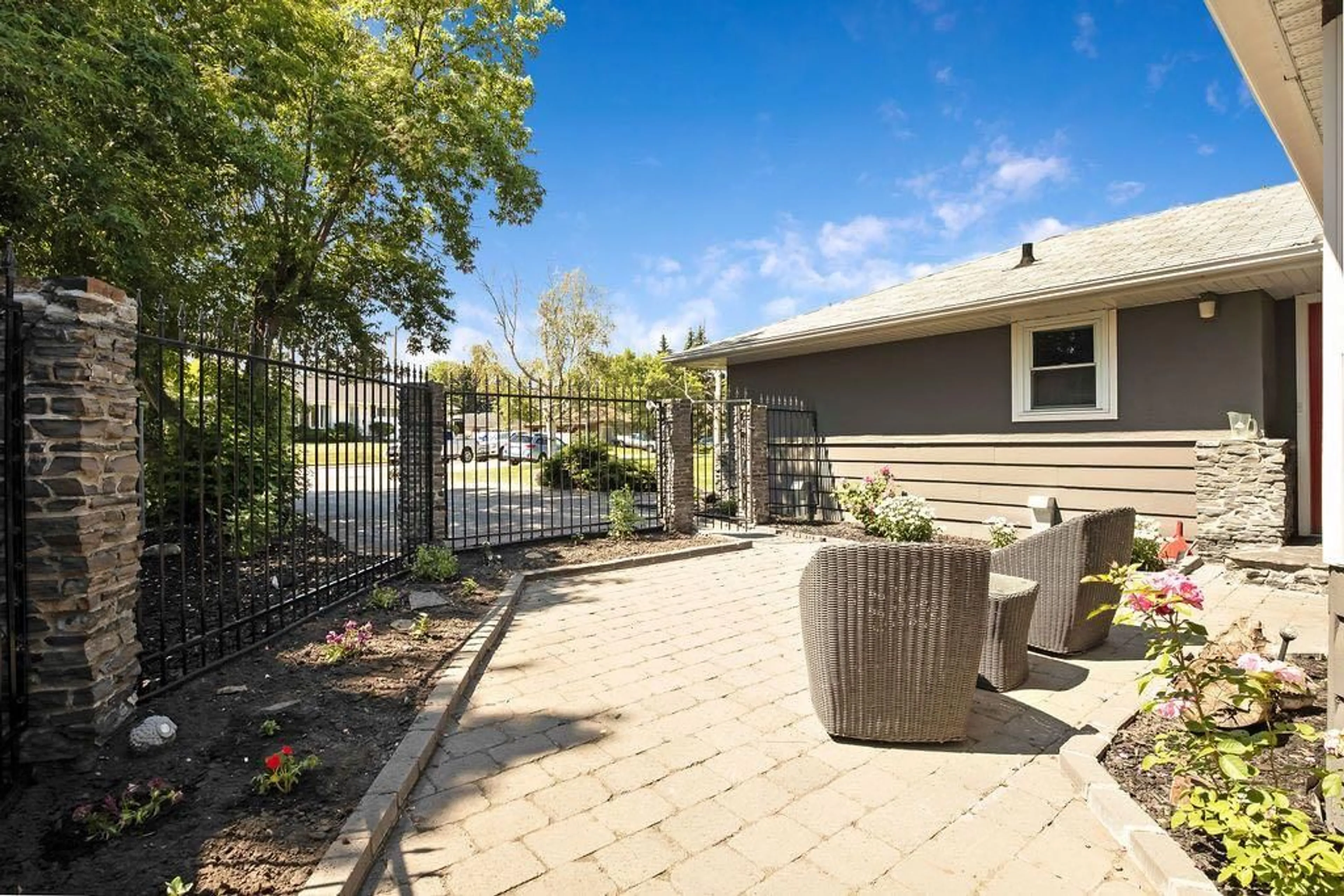1920 Green Ridge Rd, Calgary, Alberta T3e4b1
Contact us about this property
Highlights
Estimated ValueThis is the price Wahi expects this property to sell for.
The calculation is powered by our Instant Home Value Estimate, which uses current market and property price trends to estimate your home’s value with a 90% accuracy rate.$1,005,000*
Price/Sqft$510/sqft
Days On Market11 days
Est. Mortgage$4,079/mth
Tax Amount (2024)$5,834/yr
Description
Nestled in the heart of Glendale, this exquisitely renovated family home offers over 3,300 sq ft of luxurious living space with 5 spacious bedrooms and 3 elegant bathrooms. Ideal for families seeking both comfort and style, this home truly has it all. As you enter, you'll be captivated by the inviting living room, complete with a charming wood-burning fireplace, perfect for cozy family gatherings. The gourmet chef's kitchen, designed for culinary enthusiasts, boasts a premium Wolf stove, state-of-the-art appliances, a central island, and a peninsula that overlooks the expansive living room. The sophisticated dining and family room features vaulted ceilings and French doors that open to one of the home's exterior patios, creating an ideal indoor-outdoor living experience. The main level also includes a generous office area, perfect for a home office or study, and a sumptuous master suite with a walk-in closet and ensuite bathroom. Throughout the main floor, you'll find 1,600 sq ft of natural finished on-site oak hardwood floors, adding warmth and elegance to every room. Venture downstairs to the cozy lower-level family room, where you can relax by the gas fireplace. This level also features three spacious bedrooms with LVP flooring and large windows that flood the rooms with natural light. The functional mudroom, with direct access from the oversized double attached garage, ensures convenience and organization. Modern upgrades include a newer furnace, hot water heater, updated electrical systems, and central air conditioning to keep you comfortable during Calgary’s hot summer days. The outdoor living space is equally impressive, with a welcoming front courtyard, expansive patios perfect for entertaining, and a spacious backyard ideal for family activities and playtime. Located on a tranquil street with a front parking pad, this home is just steps away from the LRT station, offering quick and easy access to downtown. This exceptional home in Glendale is a rare find, offering abundant space, modern amenities, and a prime location. It’s ready for you to move in and make it your own.
Property Details
Interior
Features
Main Floor
Entrance
7`2" x 4`0"Kitchen
16`1" x 14`11"Dining Room
14`6" x 8`1"Living Room
14`6" x 10`0"Exterior
Features
Parking
Garage spaces 2
Garage type -
Other parking spaces 2
Total parking spaces 4
Property History
 50
50


