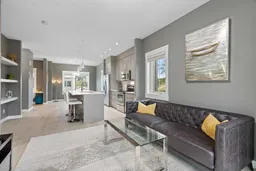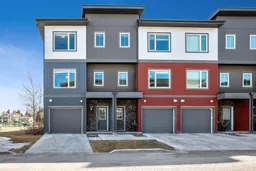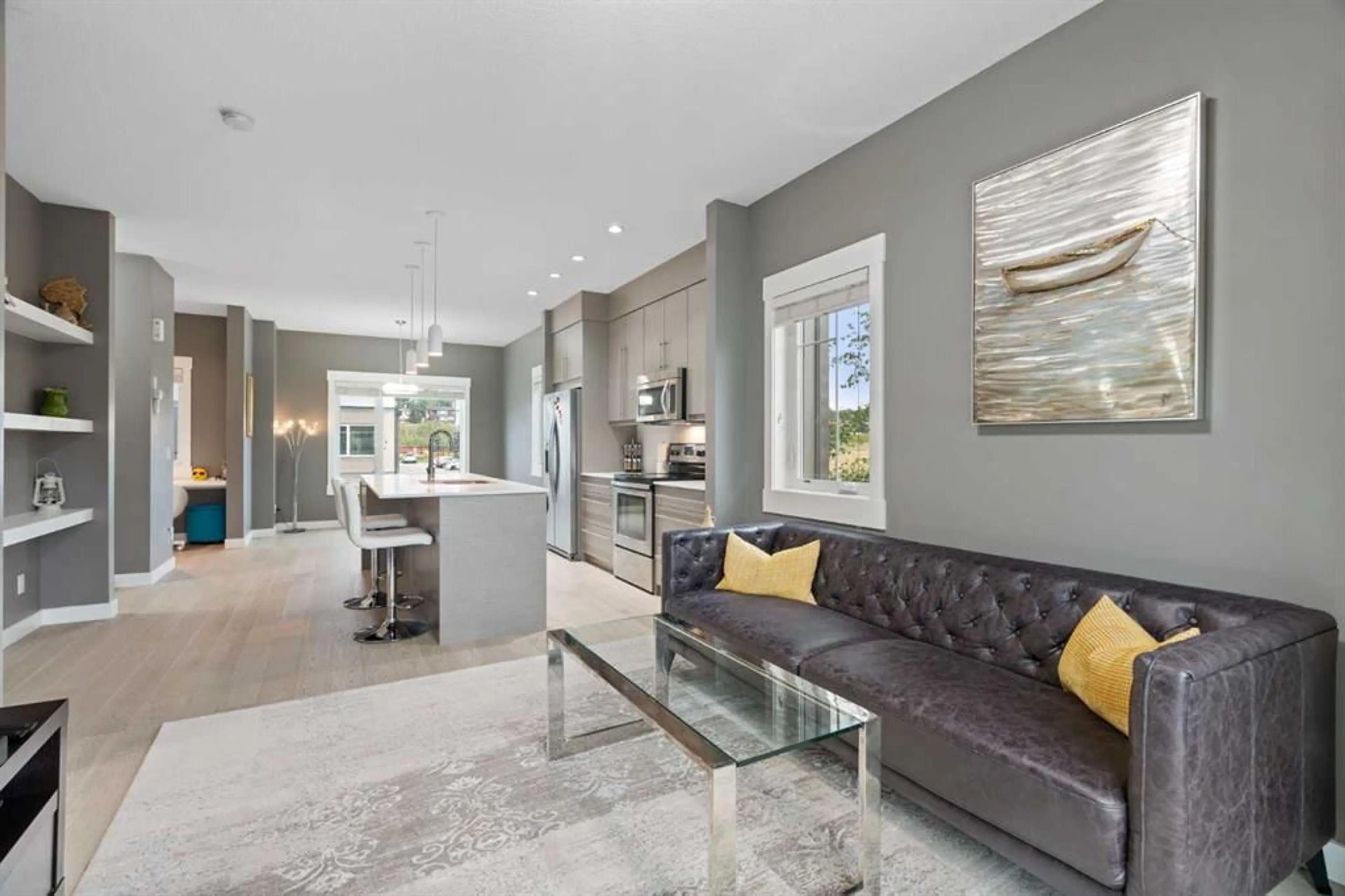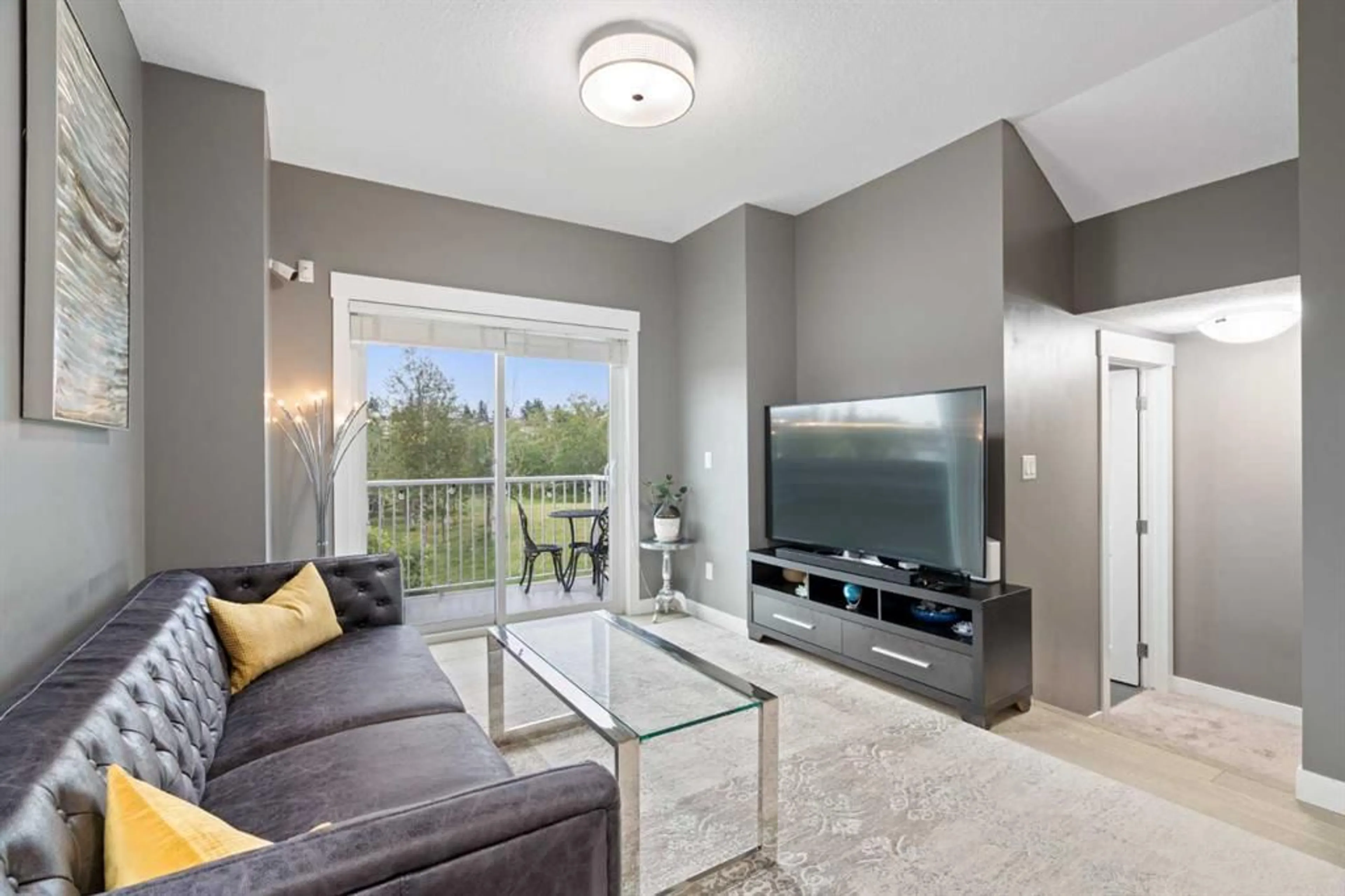5305 32 Ave #1101, Calgary, Alberta T3E 8A2
Contact us about this property
Highlights
Estimated ValueThis is the price Wahi expects this property to sell for.
The calculation is powered by our Instant Home Value Estimate, which uses current market and property price trends to estimate your home’s value with a 90% accuracy rate.$574,000*
Price/Sqft$340/sqft
Est. Mortgage$2,341/mth
Maintenance fees$477/mth
Tax Amount (2024)$2,973/yr
Days On Market23 days
Description
This end-unit townhouse, built in 2015, offers 1,601 sq.ft of living space in the Glenbrook community. With four bedrooms and three bathrooms, the home provides a functional layout for comfortable living. The open-concept main floor includes large windows that bring in natural light, with views of the green space, dog park and playground which you overlook from the second floor. The kitchen is equipped with stainless steel appliances, quartz countertops, and ample cabinet/shelf space. The upper floors feature three bedrooms, including one with an ensuite. The fourth bedroom is located on the ground floor offering flexibility for guests or, a home office. The home also includes a heated single-car attached garage. With the off-leash dog park across the street, easy access to schools, and walkability to most shopping, Glenbrook Park is definitely worth checking out.
Property Details
Interior
Features
Second Floor
Kitchen
14`7" x 12`1"Dining Room
12`2" x 9`2"Office
5`11" x 6`0"Living Room
13`2" x 12`1"Exterior
Features
Parking
Garage spaces 1
Garage type -
Other parking spaces 1
Total parking spaces 2
Property History
 36
36 36
36

