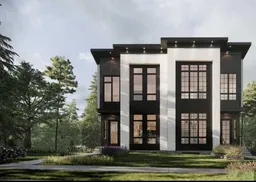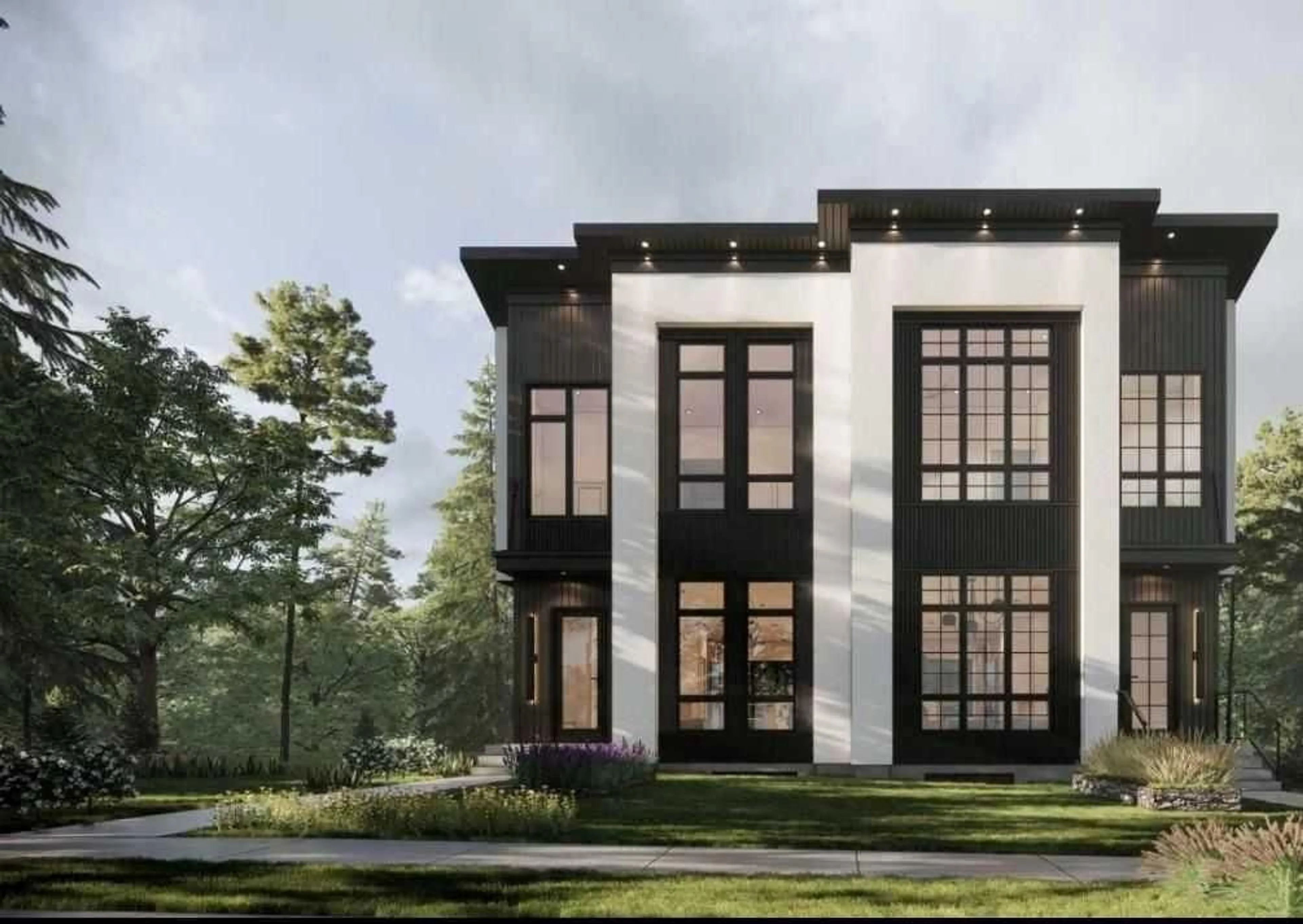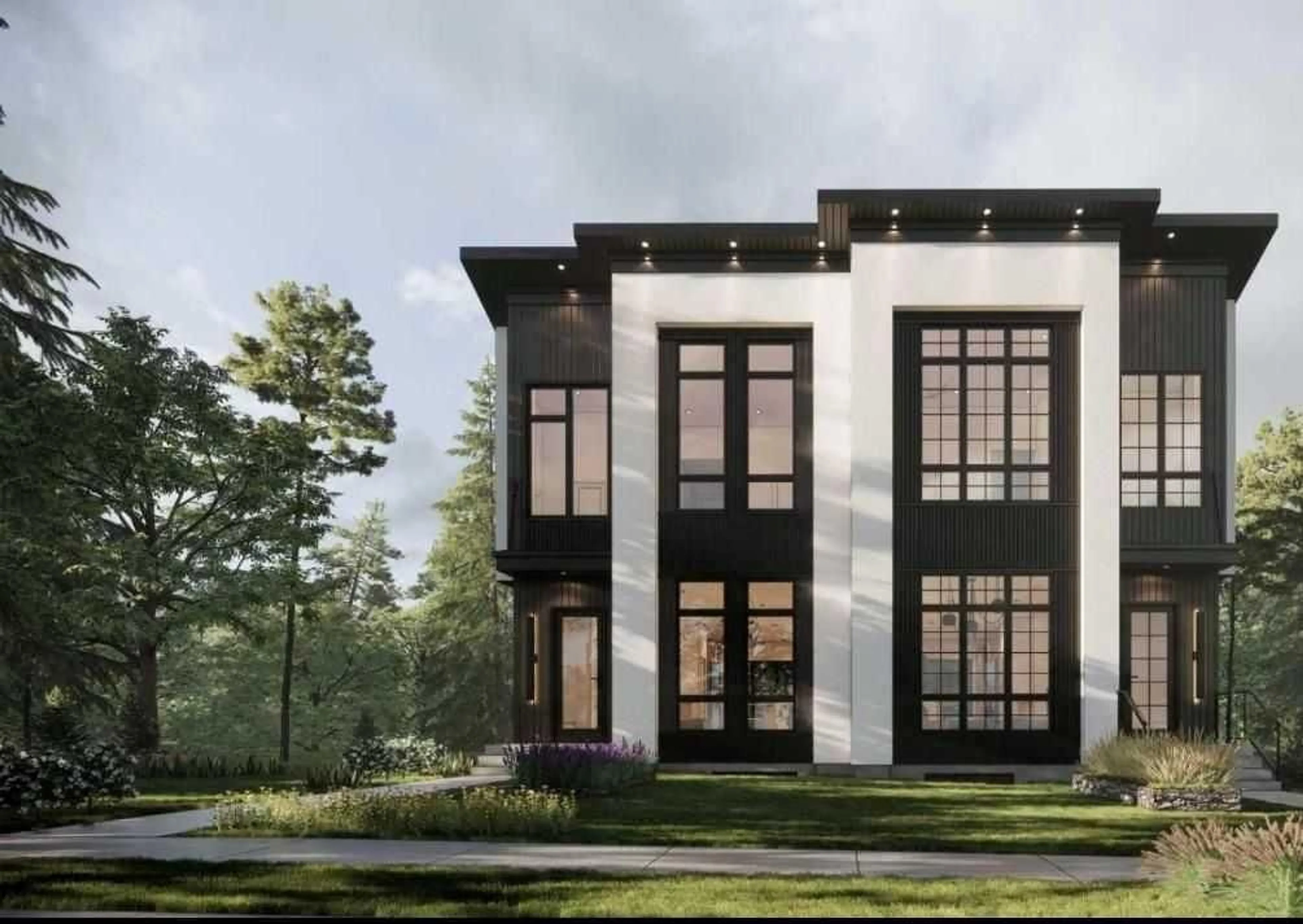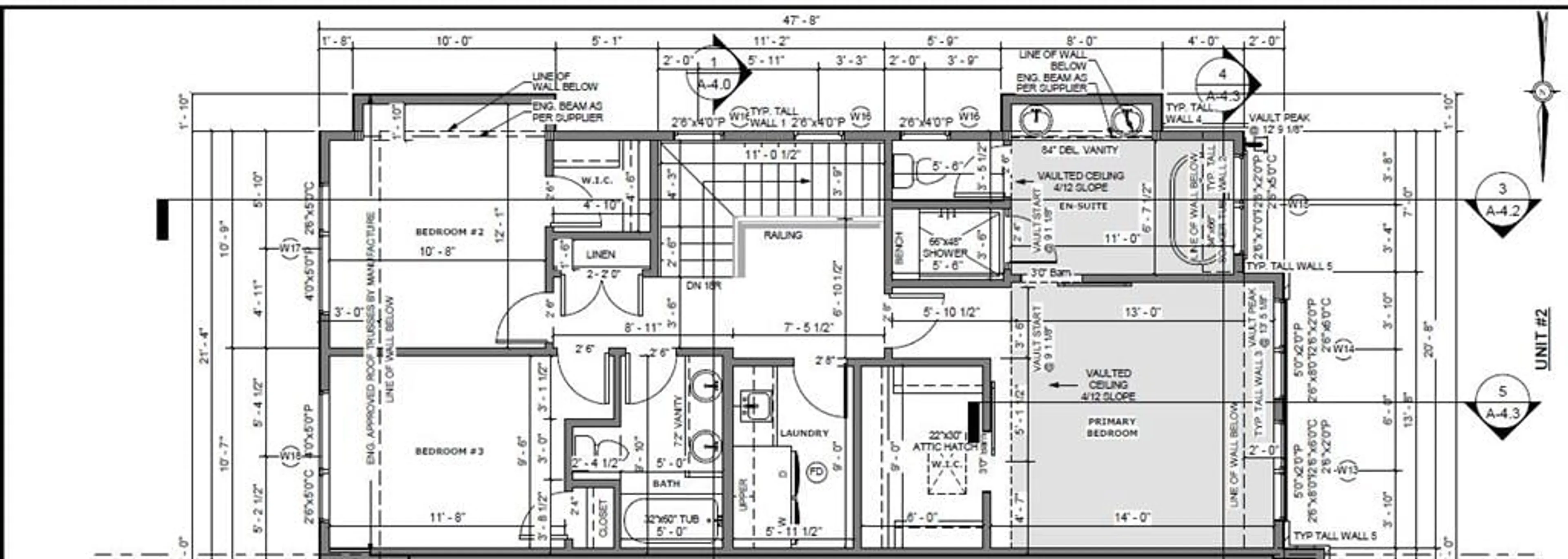3714 44 St, Calgary, Alberta T3E 3S1
Contact us about this property
Highlights
Estimated ValueThis is the price Wahi expects this property to sell for.
The calculation is powered by our Instant Home Value Estimate, which uses current market and property price trends to estimate your home’s value with a 90% accuracy rate.Not available
Price/Sqft$551/sqft
Est. Mortgage$4,509/mo
Tax Amount (2024)-
Days On Market8 days
Description
This beautiful home is currently under construction and there is still a chance for you to pick out some of the selections and finishings. If you are looking to create your dream home, this is a great opportunity! Hurry because this option will only be available until early to mid March 2025. Welcome to your beautiful and luxurious semi-detached infill located in the community of Glenbrook. This home offers a HUGE mortgage helper with a 2 bedroom suited legal basement suite. You can live in the upper 1,900 SQ FT space which offers 3 BED and 2.5 BATH AND rent the PRIVATE 2 BED 897 SF ST legal basement suite. Glenbrook is the perfect neighbourhood for young professionals and families alike and is conveniently located to shopping, amenities, restaurants, public transportation, and great schools/parks. This home will offer open concept living, high ceilings, beautiful lighting and plumbing fixtures, European windows and an abundance of natural light from the large windows as shown in the drawings. As you enter the home, you will find the spacious foyer and bench with storage. The kitchen includes a beautiful hood fan, ceiling-height cabinets, quarts backsplash, a massive island with gorgeous quartz countertops and ample seating, and stainless-steel appliances. The living room includes lots of windows allowing for tons of natural light, a mudroom and a fireplace to make it feel warm and cozy. There are cabinets and shelving to make this home your own and providing enough storage space. The upper floor includes the primary ensuite, walk-in-closet with built-in shelving/hanging, while the ensuite bathroom offers heated floors, a freestanding soaker tub, and a fully tiled shower with glass doors. The laundry room is included on this floor, as well as 2 other great size bedrooms and a 5pc bathroom. The legal suited basement has a private separate entrance from the side of the house. It includes 2 great size bedrooms and 4pc bathroom. The kitchen features ceiling-height cabinets, quartz countertops, a built-in pantry, a dual undermount sink, a fridge, an electric range, and a dishwasher. There’s also a spacious living/dining room and in-suite laundry. You don’t want to miss out on this great property!
Property Details
Interior
Features
Basement Floor
Bedroom
10`0" x 10`4"Living/Dining Room Combination
12`11" x 10`8"Laundry
5`5" x 5`9"Bedroom
10`8" x 10`1"Exterior
Features
Parking
Garage spaces 2
Garage type -
Other parking spaces 0
Total parking spaces 2
Property History
 4
4


