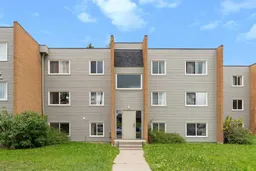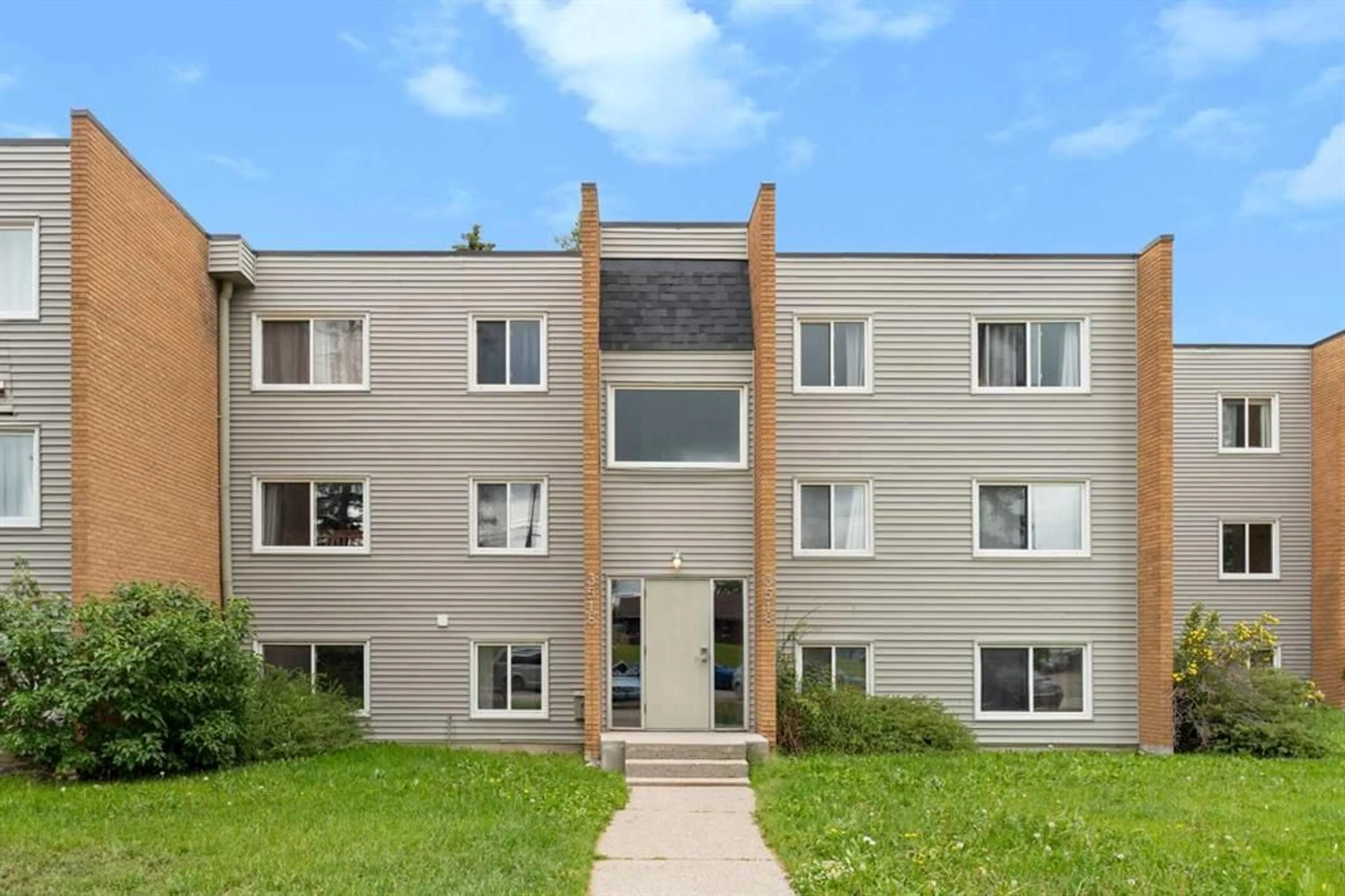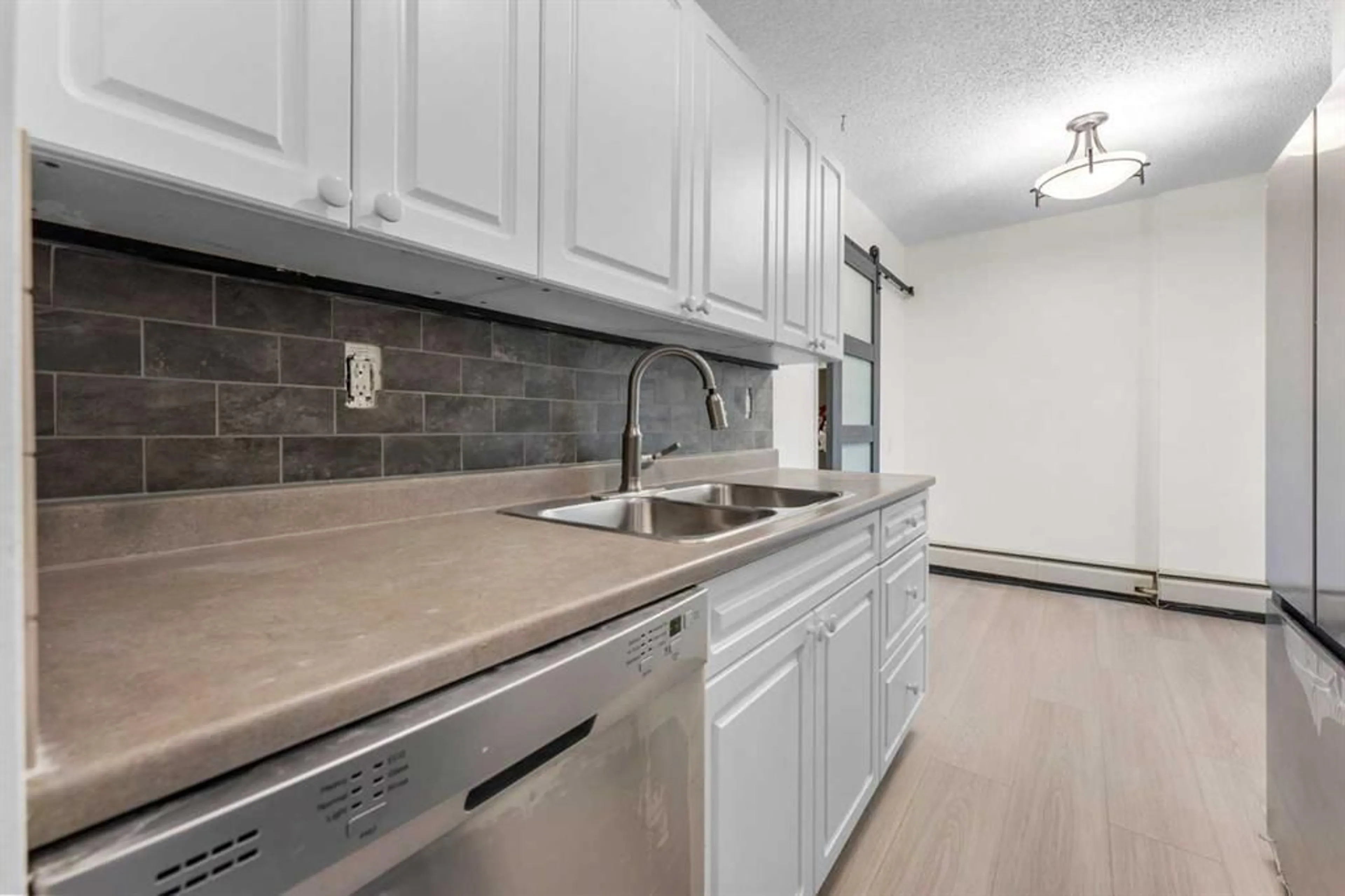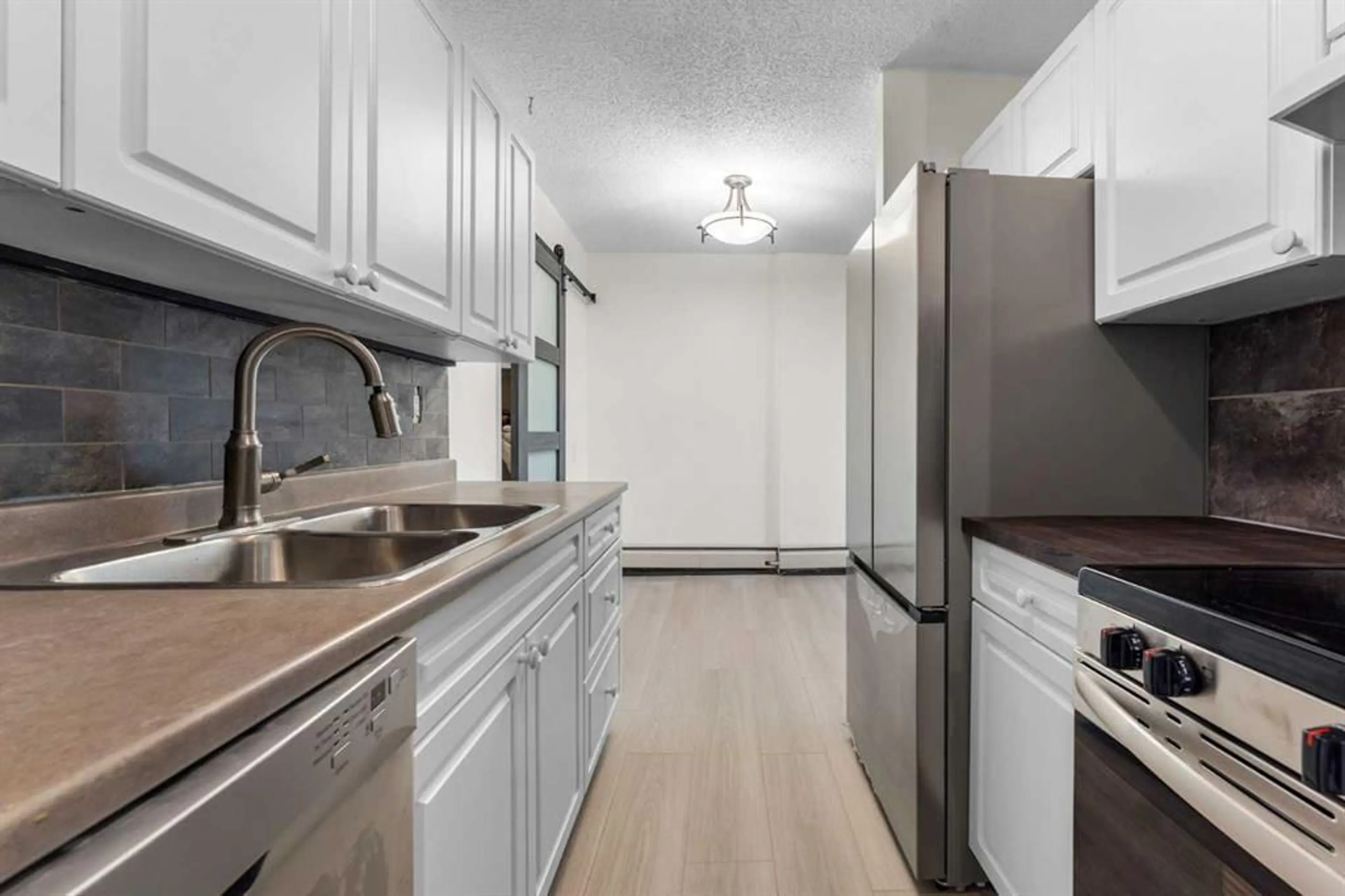3518 44 St #101, Calgary, Alberta T3E 3R9
Contact us about this property
Highlights
Estimated ValueThis is the price Wahi expects this property to sell for.
The calculation is powered by our Instant Home Value Estimate, which uses current market and property price trends to estimate your home’s value with a 90% accuracy rate.$237,000*
Price/Sqft$348/sqft
Days On Market30 days
Est. Mortgage$1,288/mth
Maintenance fees$411/mth
Tax Amount (2024)$1,037/yr
Description
*OPEN HOUSE SUNDAY AUGUST 11TH 2-4PM* Welcome to this stunning and affordable turnkey 2-bed, 1-bath condo in Calgary's highly sought-after Glenbrook neighborhood. This immaculate, move-in-ready home is perfectly positioned for easy access to an array of amenities, including an outdoor skating rink, tennis courts, basketball facilities, a community center, schools, and shopping—all just moments away. Surrounded by mature trees, this condo offers a serene retreat with added privacy and cool shade during the summer. Inside, you'll find a contemporary kitchen with brand-new stainless steel appliances, a stylish sliding pantry, and new luxury vinyl flooring, plus a new WASHER and DRYER in unit. The open-concept living space features a spacious dining area and a large living room that opens through sliding doors to your private, generously sized patio and shared greenspace—ideal for relaxation or adding a deck, as seen with neighboring units. Both bedrooms are well-sized with ample closet space, and the well-appointed 4-piece bath, along with additional storage, adds to the home's functionality. With dual entrances, a private ground-level patio, and pet-friendly policies, this condo offers exceptional value for both comfortable living and/or investment potential. ELECTRICITY. HEAT, AND WATER Included in the condo fee, simplifying your monthly budget. This one is a must see, call your favourite realtor today!
Upcoming Open House
Property Details
Interior
Features
Main Floor
Kitchen With Eating Area
7`2" x 6`9"Dining Room
7`2" x 7`6"Living Room
12`2" x 20`1"Bedroom - Primary
17`2" x 17`10"Exterior
Features
Parking
Garage spaces -
Garage type -
Total parking spaces 1
Condo Details
Amenities
Coin Laundry, Park, Parking, Recreation Facilities, Visitor Parking
Inclusions
Property History
 27
27


