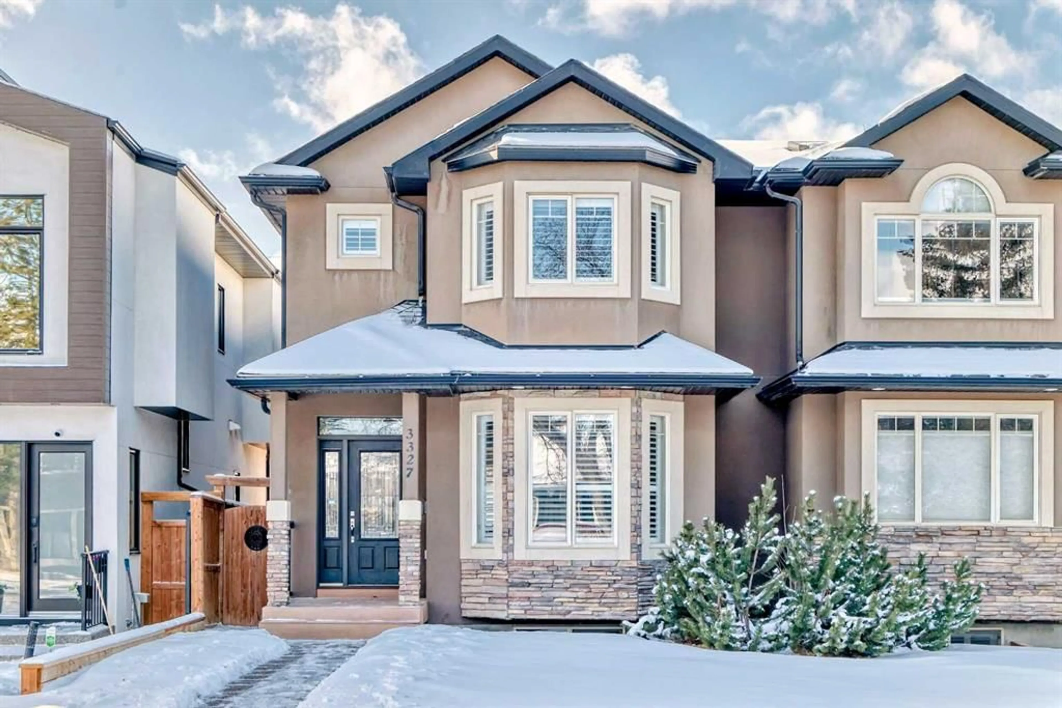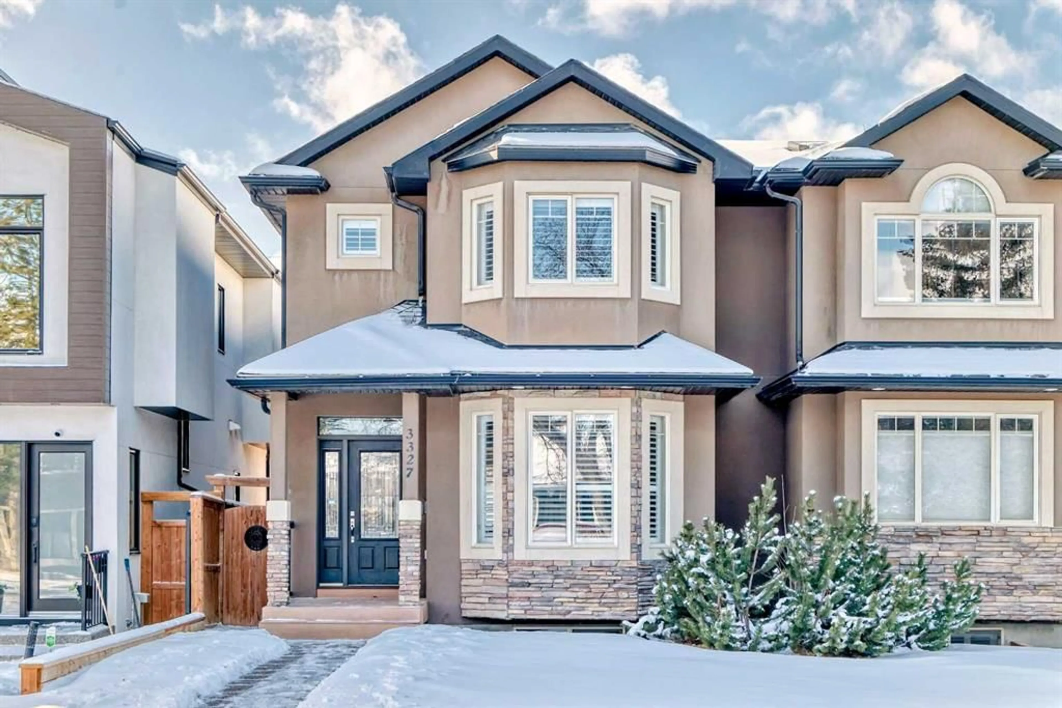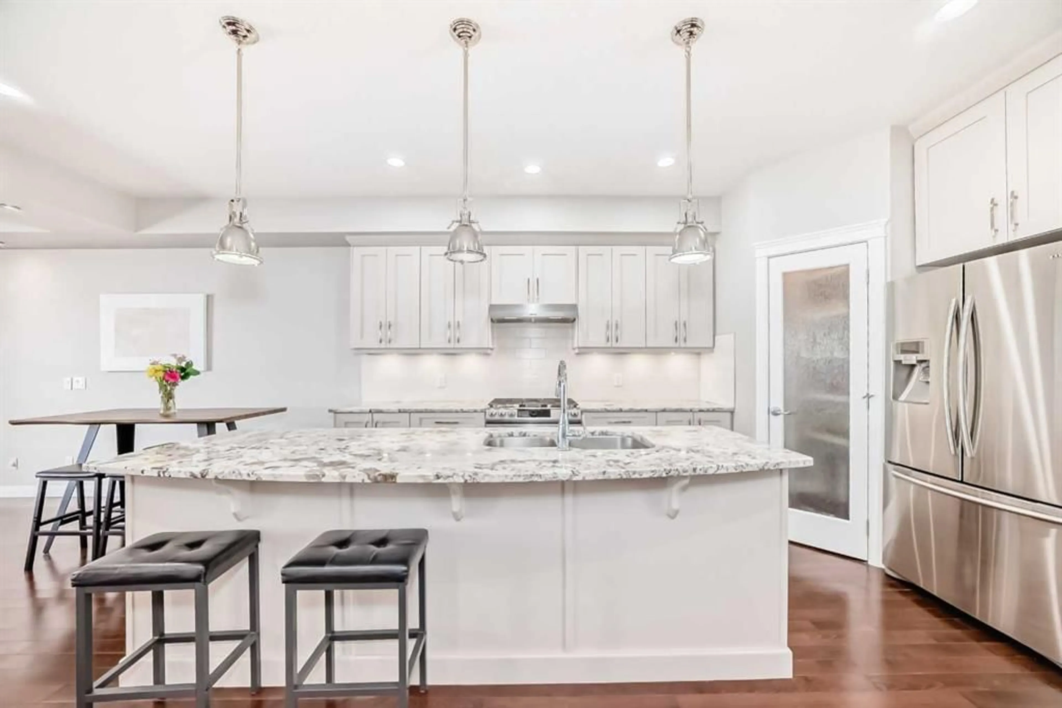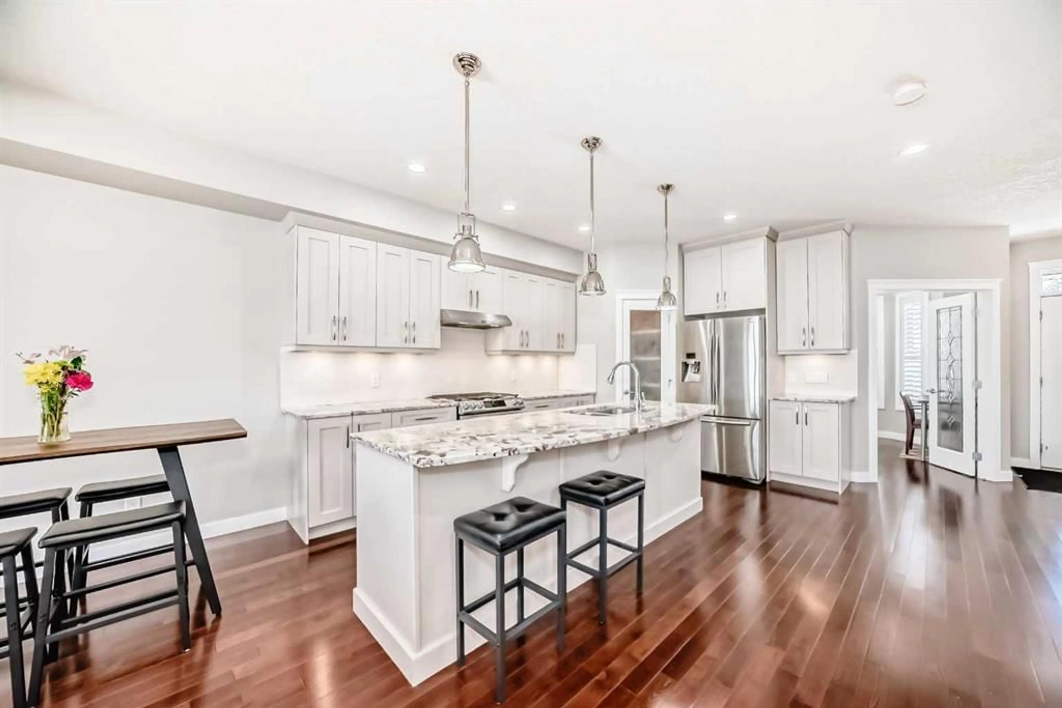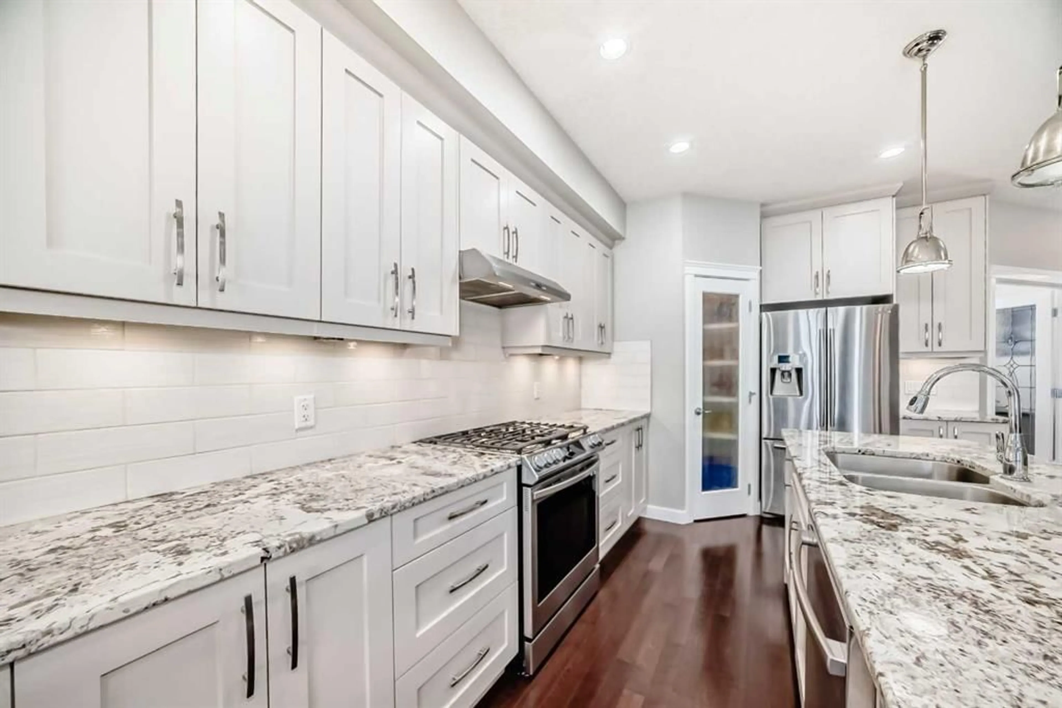3327 40 St, Calgary, Alberta T3E3K1
Contact us about this property
Highlights
Estimated ValueThis is the price Wahi expects this property to sell for.
The calculation is powered by our Instant Home Value Estimate, which uses current market and property price trends to estimate your home’s value with a 90% accuracy rate.Not available
Price/Sqft$463/sqft
Est. Mortgage$3,599/mo
Tax Amount (2024)$4,861/yr
Days On Market9 days
Description
Open house Friday February 21, 4-6pm, Saturday February 22, 1-3pm, Sunday February 23, 1-3pm. Nestled into the trendy southwest community of Glenbrook, find your new immaculate 4-bedroom home. Stepping inside, notice the 9' ceilings that lead you into an OPEN CONCEPT space, w/ HARDWOOD flooring & custom window shutters throughout. French doors open into the bright den/office space with custom built-in shelving, overlooking the front yard. You can't miss this stunning Kitchen, featuring NEW cupboards and tiled backsplash, GRANITE countertops, stainless appliances that include a NEW 5 burner GAS stove, Microwave and Hood Vent, plus a corner pantry & large island that's highlighted by pendant lighting. This kitchen is perfect for entertaining. The Living area hosts a floor-to-ceiling stone front GAS fireplace, tray ceilings and big windows, letting in loads of natural light. A 2-pc powder room and back-entry mudroom complete this well-planned main level. Grand SPINDLED railings create a light open feeling as you make your way upstairs to the STUNNING Primary bedroom with VAULTED ceilings, chandelier, pretty bay windows, WALK-IN closet and a private 5-pc ENSUITE. The ensuite boasts a GLASS WALK-IN shower, corner jetted tub, DOUBLE GRANITE vanity and separate water closet. This upper level also includes 2 secondary bedrooms, both large in size, a 4-pc bathroom and a convenient laundry room w/ a sink and GRANITE countertops. The FULLY FINISHED basement is spacious and open, with more space to relax and stretch out. A massive 4th bedroom and 4-pc bathroom is perfect for guests or family (all 4 bedrooms in the home comfortably fit a king size bed) and a storage room to keep everything neat and tidy! Outside the back deck has been recently re-stained and steps down to the low-maintenance backyard, so all you need to do is enjoy. The DOUBLE detached garage means no more scraping windows in the winter and opens out to the convenient back alleyway. You're only minutes away from fabulous Shopping, multiple schools, Marda Loop, Glenmore Reservoir, West Hills and so much more! Make sure you book your private showing today!
Upcoming Open Houses
Property Details
Interior
Features
Basement Floor
Storage
3`11" x 8`2"Bedroom
9`3" x 19`3"Flex Space
21`8" x 19`3"4pc Bathroom
4`11" x 8`0"Exterior
Features
Parking
Garage spaces 2
Garage type -
Other parking spaces 0
Total parking spaces 2
Property History
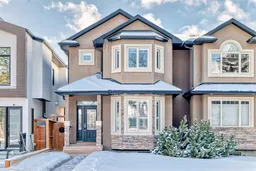 40
40
