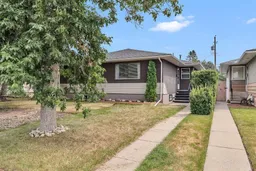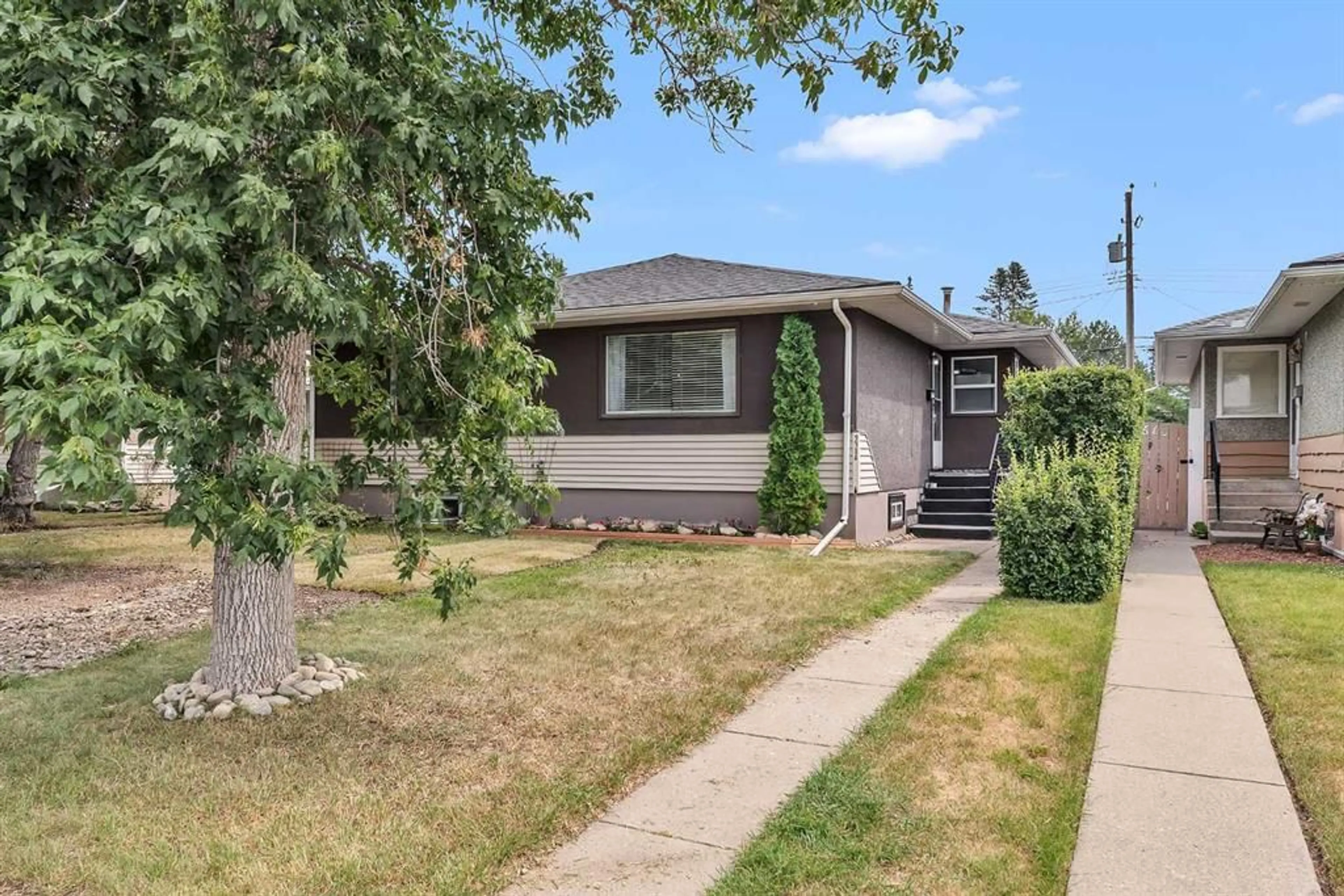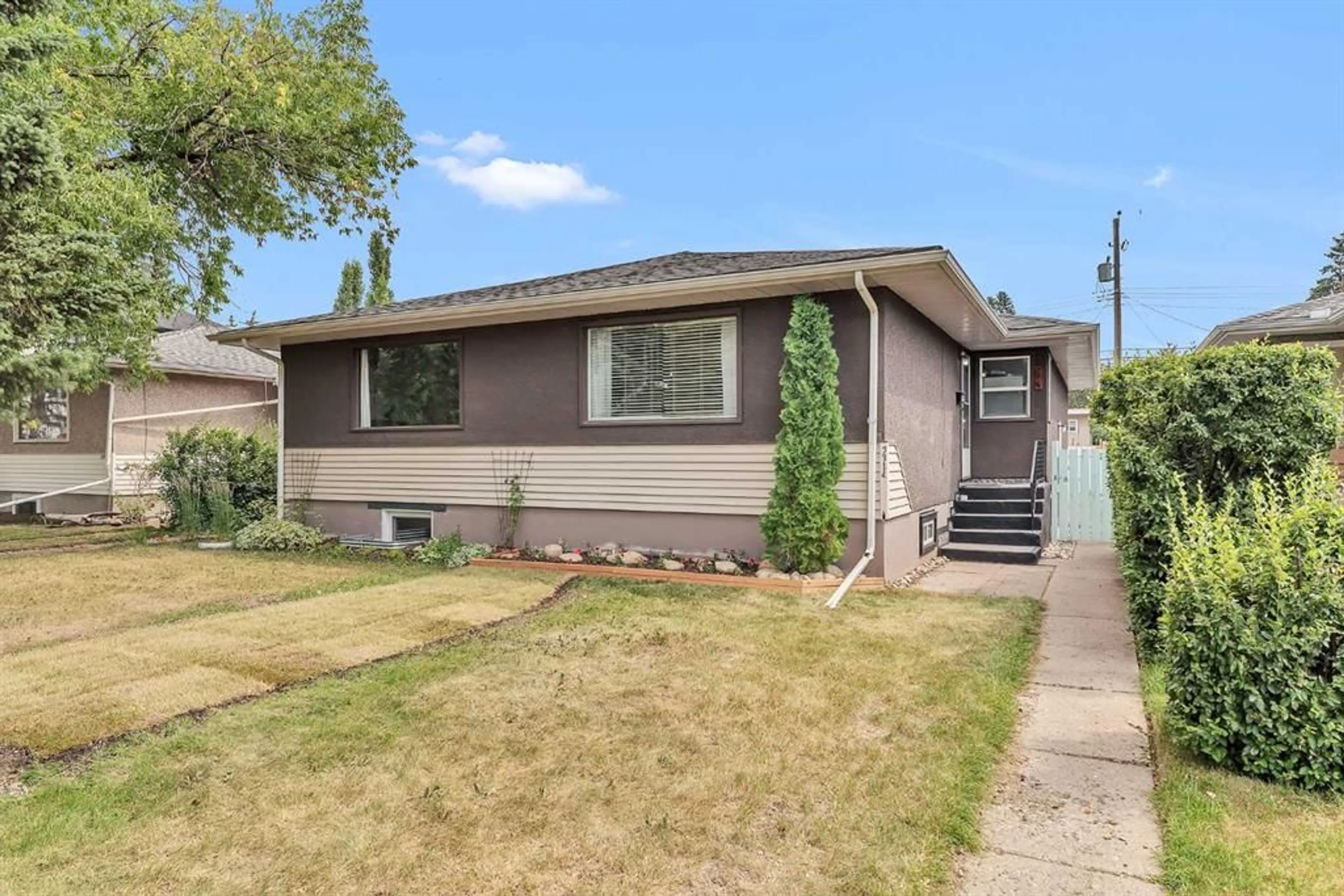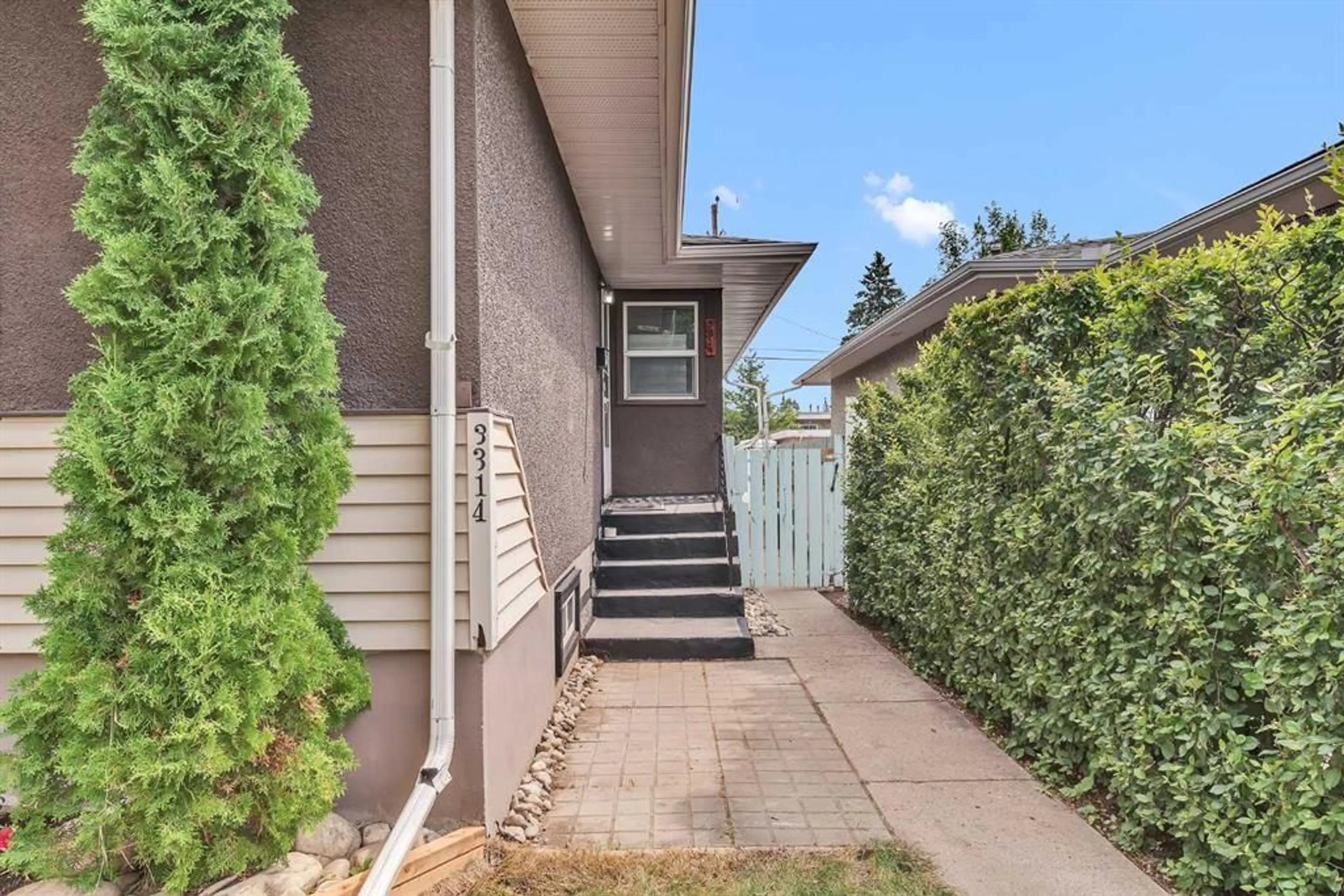3314 39 St, Calgary, Alberta T3E 3J2
Contact us about this property
Highlights
Estimated ValueThis is the price Wahi expects this property to sell for.
The calculation is powered by our Instant Home Value Estimate, which uses current market and property price trends to estimate your home’s value with a 90% accuracy rate.$505,000*
Price/Sqft$625/sqft
Days On Market2 days
Est. Mortgage$2,469/mth
Tax Amount (2024)$2,746/yr
Description
Location, location, location! Fantastic opportunity to own this affordable, completely upgraded half duplex. High demand Glenbrook location on a quiet street. Shows great! Fresh modern paint. Hardwood floor main. Spacious living room & dining area. 2 large bedrooms. Updated 4pc bath w/ tile floor. Upgraded kitchen features newer appliances, ample cabinet space, & tile flr. Completely new lower level w/quality VINYL flooring. Layout offers open games rm, huge rec room, updated 4 pc bath, generous 3rd bdroom & laundry rm. Many recent upgrades incl: New professionally dev. basement, upgraded 100Amp electrical service, newer windows, paint, light fixtures, updated baths, exterior paint. Single detached garage in rear w/ additional outdoor stall. Affordable, turnkey inner city living or excellent revenue property. Minutes to many amenities, & downtown. Steps to public transit. Great value for this updated, modern space in the inner city!
Property Details
Interior
Features
Main Floor
Living Room
15`2" x 13`3"Kitchen
12`2" x 10`5"Dining Room
11`3" x 5`11"Bedroom
10`10" x 10`5"Exterior
Features
Parking
Garage spaces 1
Garage type -
Other parking spaces 2
Total parking spaces 3
Property History
 29
29


