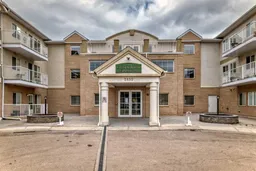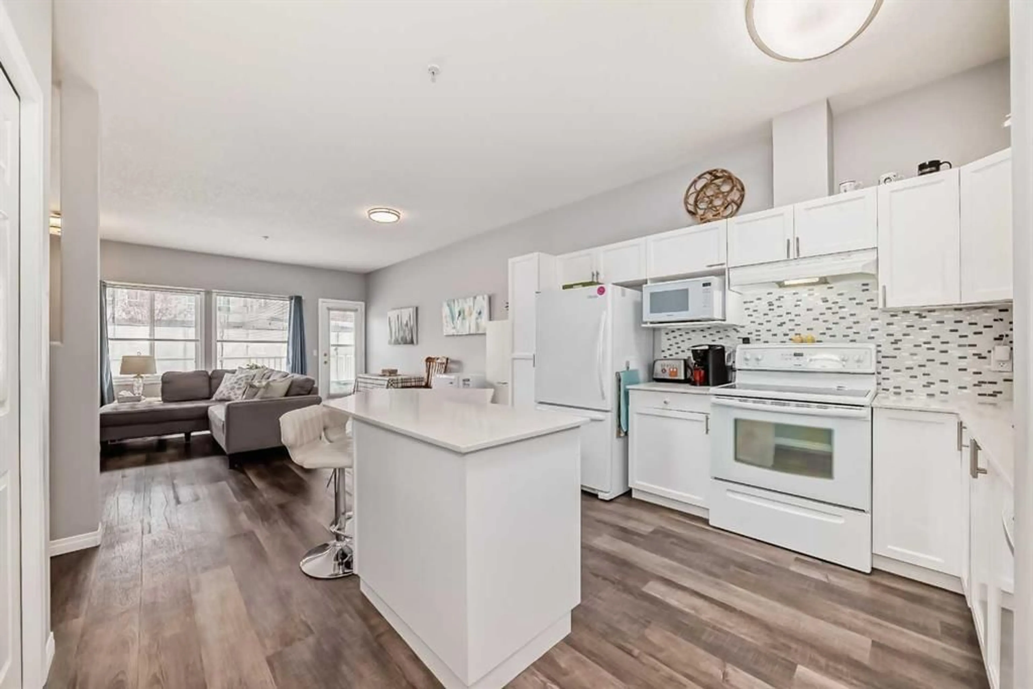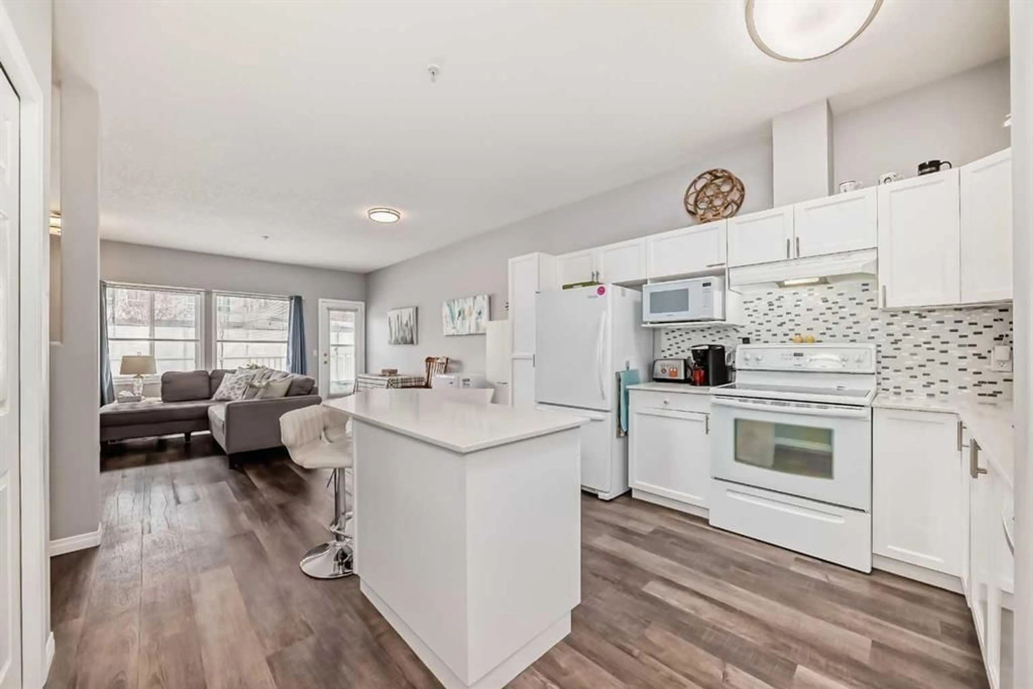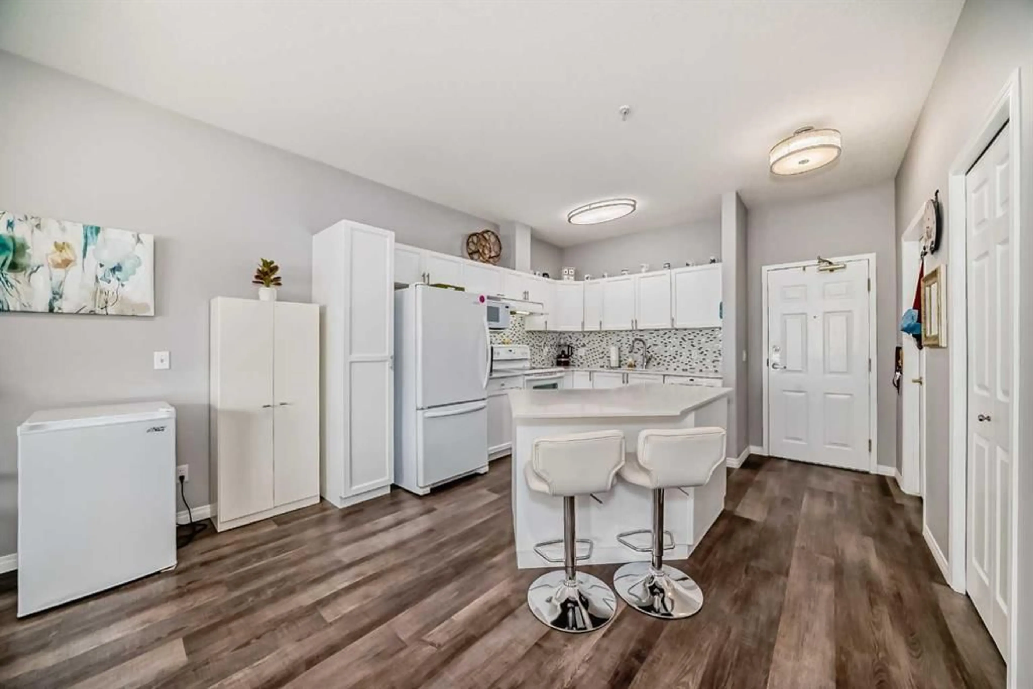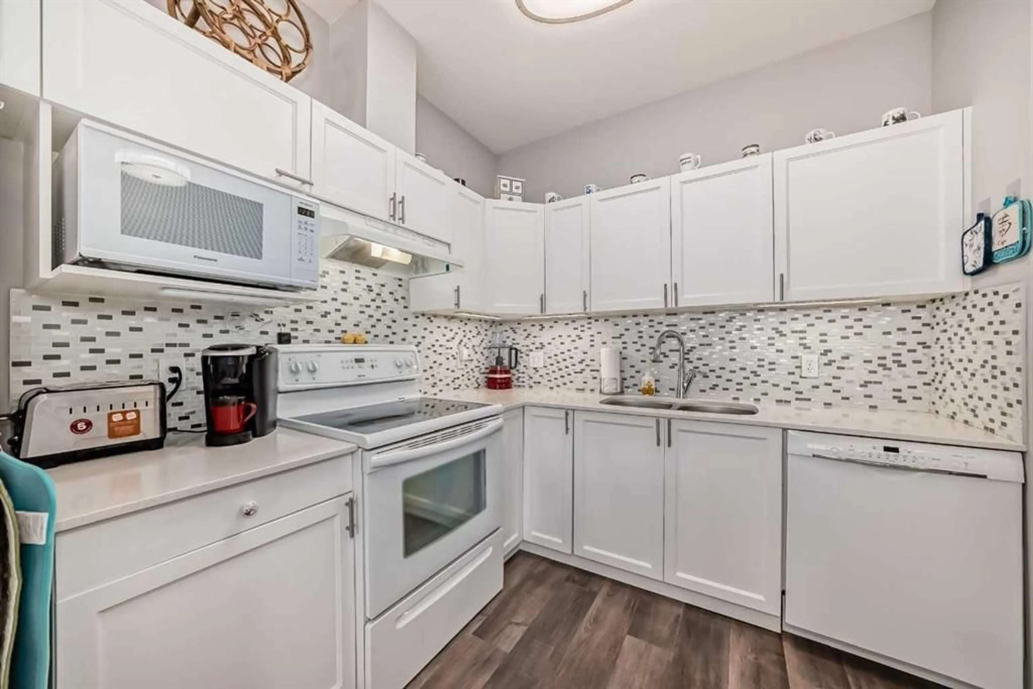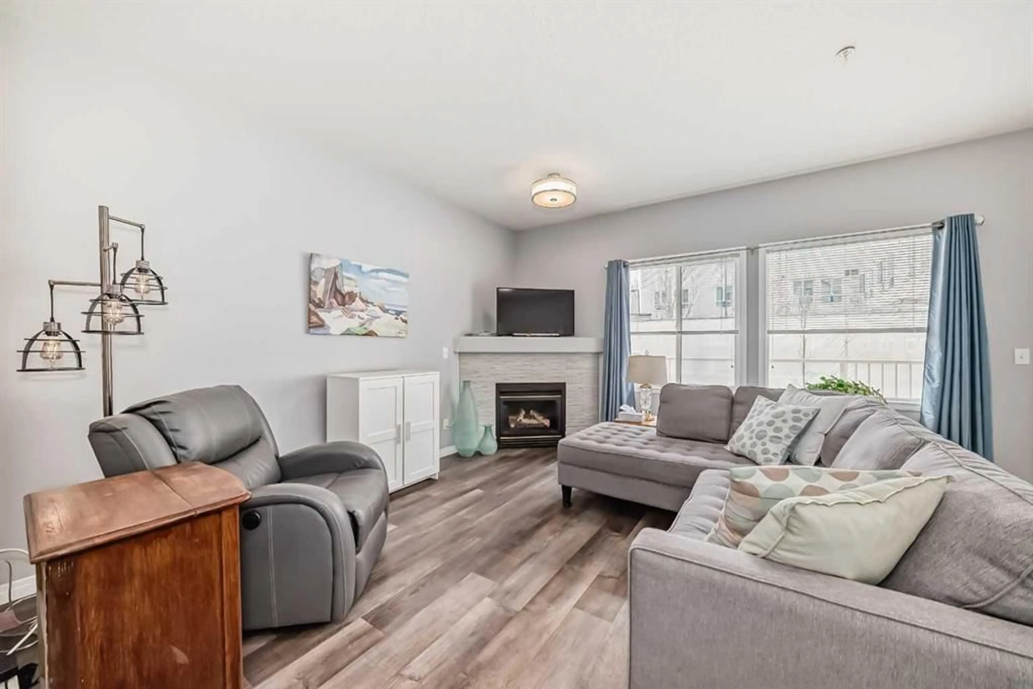2850 51 St #110, Calgary, Alberta T3E6S7
Contact us about this property
Highlights
Estimated ValueThis is the price Wahi expects this property to sell for.
The calculation is powered by our Instant Home Value Estimate, which uses current market and property price trends to estimate your home’s value with a 90% accuracy rate.Not available
Price/Sqft$306/sqft
Est. Mortgage$1,138/mo
Maintenance fees$506/mo
Tax Amount (2024)$1,339/yr
Days On Market9 days
Description
Meticulously maintained and updated main level end unit, in a great adult living (55+) building known as Glenmeadow Gardens. This spacious apartment boasts over 850 sq.ft. of naturally lit living space sure to be enjoyed by the new owner. Renovated just over 2 years ago, the lasting classic look and feel of the space will leave you relaxed and will allow you to enjoy the many amenities this smaller building has to offer. White cabinetry, deep rich vinyl flooring, stunning quartz countertops and a paint palette that ties the entire place together. This open floor plan with extensive windows provides a space you will love to call home. There is also a convenient 2 piece bathroom for guests and a spacious laundry/storage room. A large patio will allow you to enjoy the outdoors as much as the indoor living area. King size bed, no problem, the primary suite offers plenty of room to create your own private oasis which includes double closets and a 3-piece ensuite. This building offers underground parking/visitor parking, a storage unit, a courtyard, garden, exercise room, party room and guest suites for visitors. This professionally managed centrally located building is close to shopping/schools/parks and so much more. This is a rare opportunity as units in this building rarely come up.
Property Details
Interior
Features
Main Floor
3pc Ensuite bath
5`10" x 7`10"Walk-In Closet
7`4" x 7`9"Bedroom - Primary
13`10" x 11`8"2pc Bathroom
3`0" x 7`1"Exterior
Features
Parking
Garage spaces 1
Garage type -
Other parking spaces 0
Total parking spaces 1
Condo Details
Amenities
Elevator(s), Fitness Center, Gazebo, Guest Suite, Party Room, Recreation Room
Inclusions
Property History
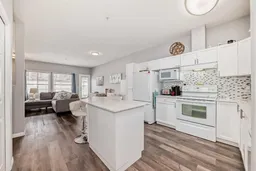 26
26