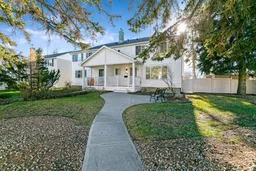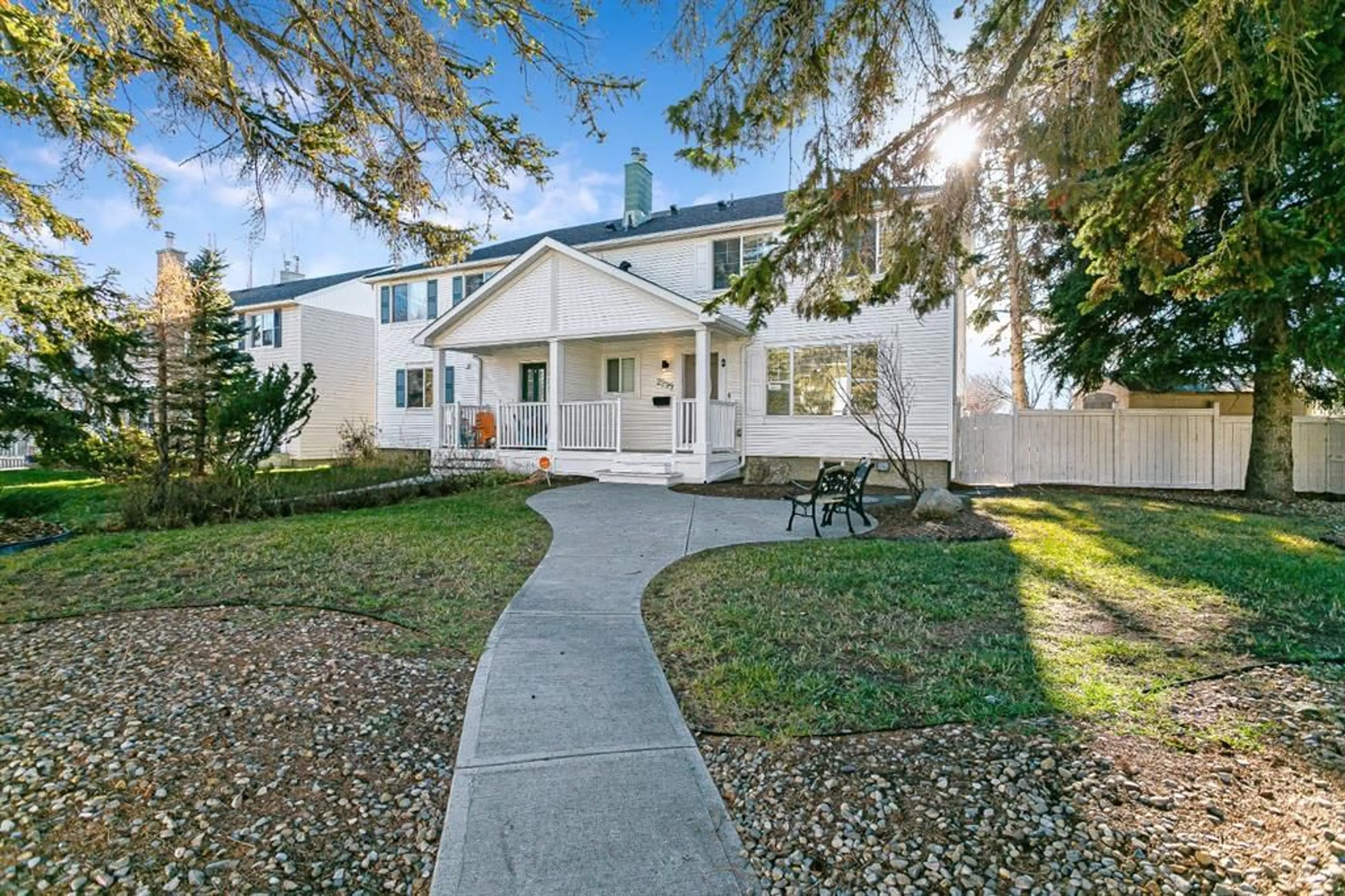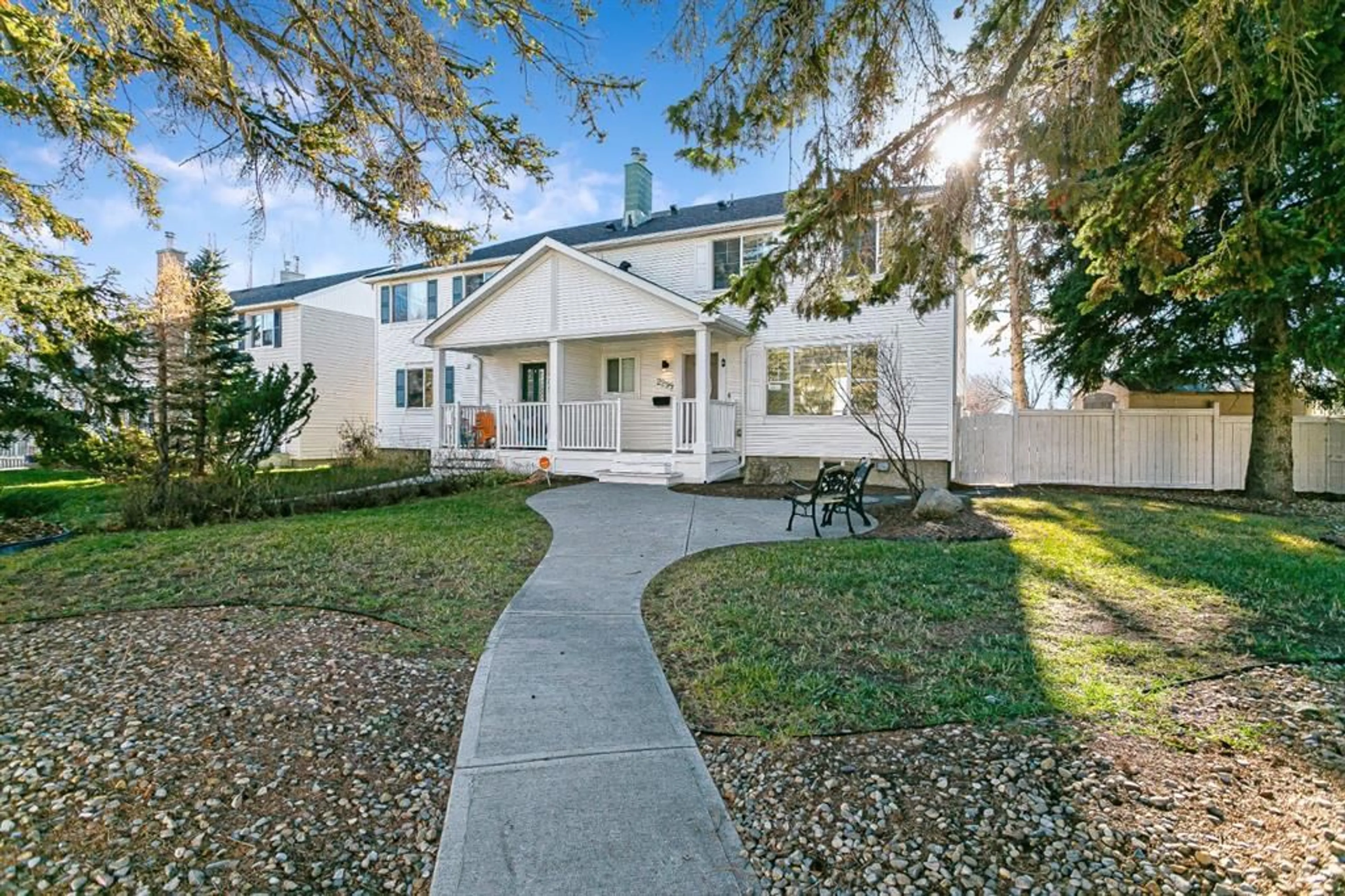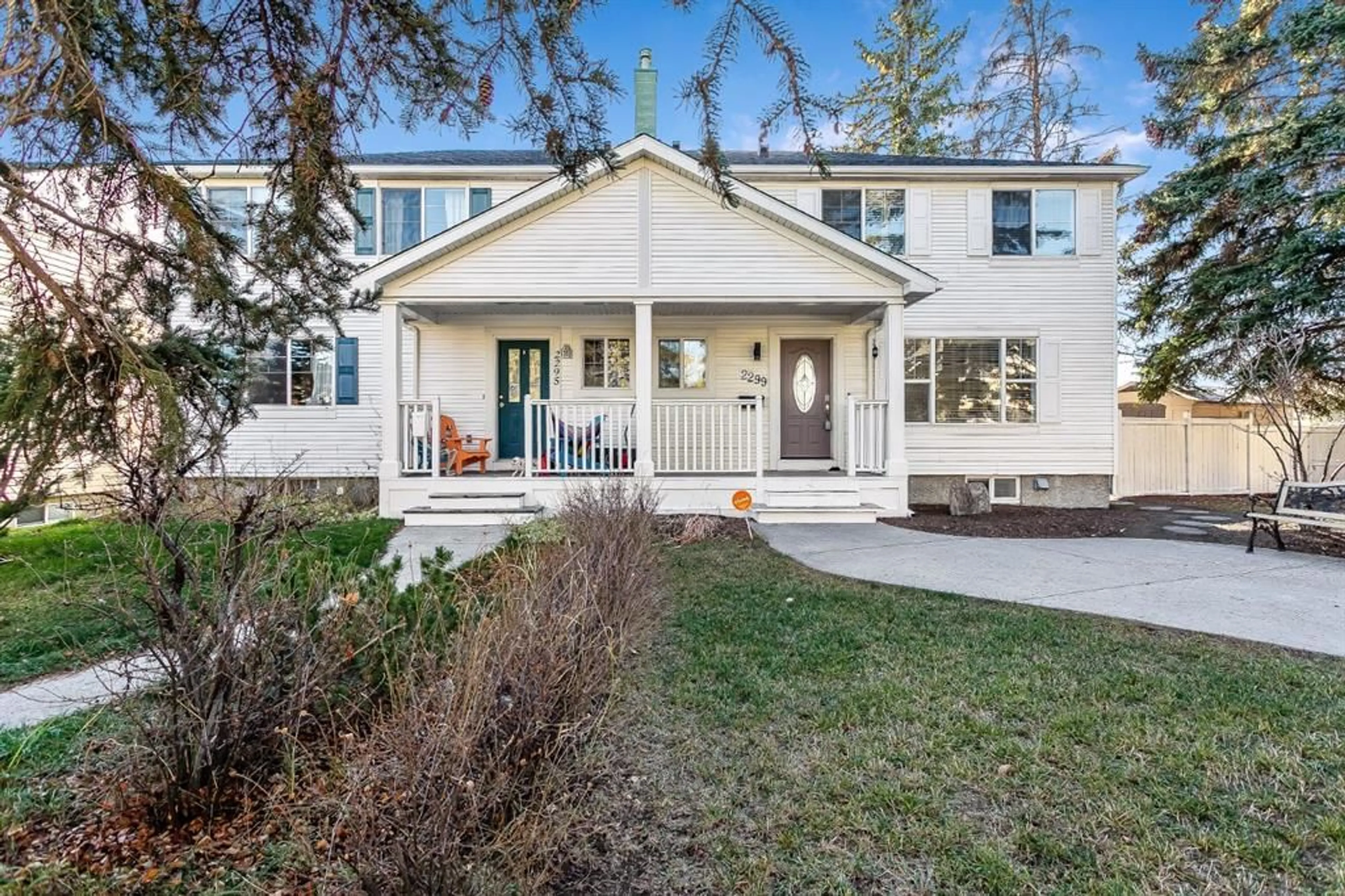2299 Flanders Ave, Calgary, Alberta T2T 5K9
Contact us about this property
Highlights
Estimated ValueThis is the price Wahi expects this property to sell for.
The calculation is powered by our Instant Home Value Estimate, which uses current market and property price trends to estimate your home’s value with a 90% accuracy rate.Not available
Price/Sqft$583/sqft
Est. Mortgage$3,006/mo
Tax Amount (2024)$3,872/yr
Days On Market15 days
Description
***Open House, Saturday Nov 9 & 10: 1-3*** Nestled on a corner lot in sought-after Garrison Woods, this charming duplex is a blend of comfort and convenience, complete with a larger, oversized front yard leading up to a welcoming covered front porch. Inside, the main level features a cozy living room with built-in shelving around a gas fireplace, flowing seamlessly into a bright kitchen equipped with stainless steel appliances, quartz countertops, and ample natural light. A convenient half bath and built in desk area is also on the main level. Upstairs, you’ll find three spacious bedrooms, including a primary suite with a luxurious en suite featuring a soaker tub. An additional full bathroom is also on this level. The large basement offers a sunny versatile open space, a fourth bedroom, and another full bath—ideal for guests or extra living space. Outside, a spacious deck is perfect for entertaining, and the detached double garage includes an EV charger, accommodating electric vehicles. The home has seen numerous updates, including a new roof, furnace, tankless water heater, and air conditioning for modern comfort. Living in Garrison Woods means a true community vibe, with nearby access to the shops and dining of Marda Loop, the natural beauty of Sandy Beach, and a quick commute to downtown. This home provides the perfect blend of lifestyle, location, and modern amenities!
Upcoming Open Houses
Property Details
Interior
Features
Main Floor
2pc Bathroom
7`2" x 6`1"Dining Room
12`2" x 13`6"Kitchen
12`2" x 9`6"Office
3`10" x 2`2"Exterior
Features
Parking
Garage spaces 2
Garage type -
Other parking spaces 0
Total parking spaces 2
Property History
 28
28


