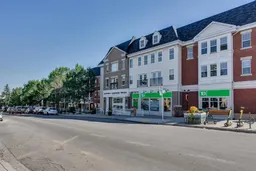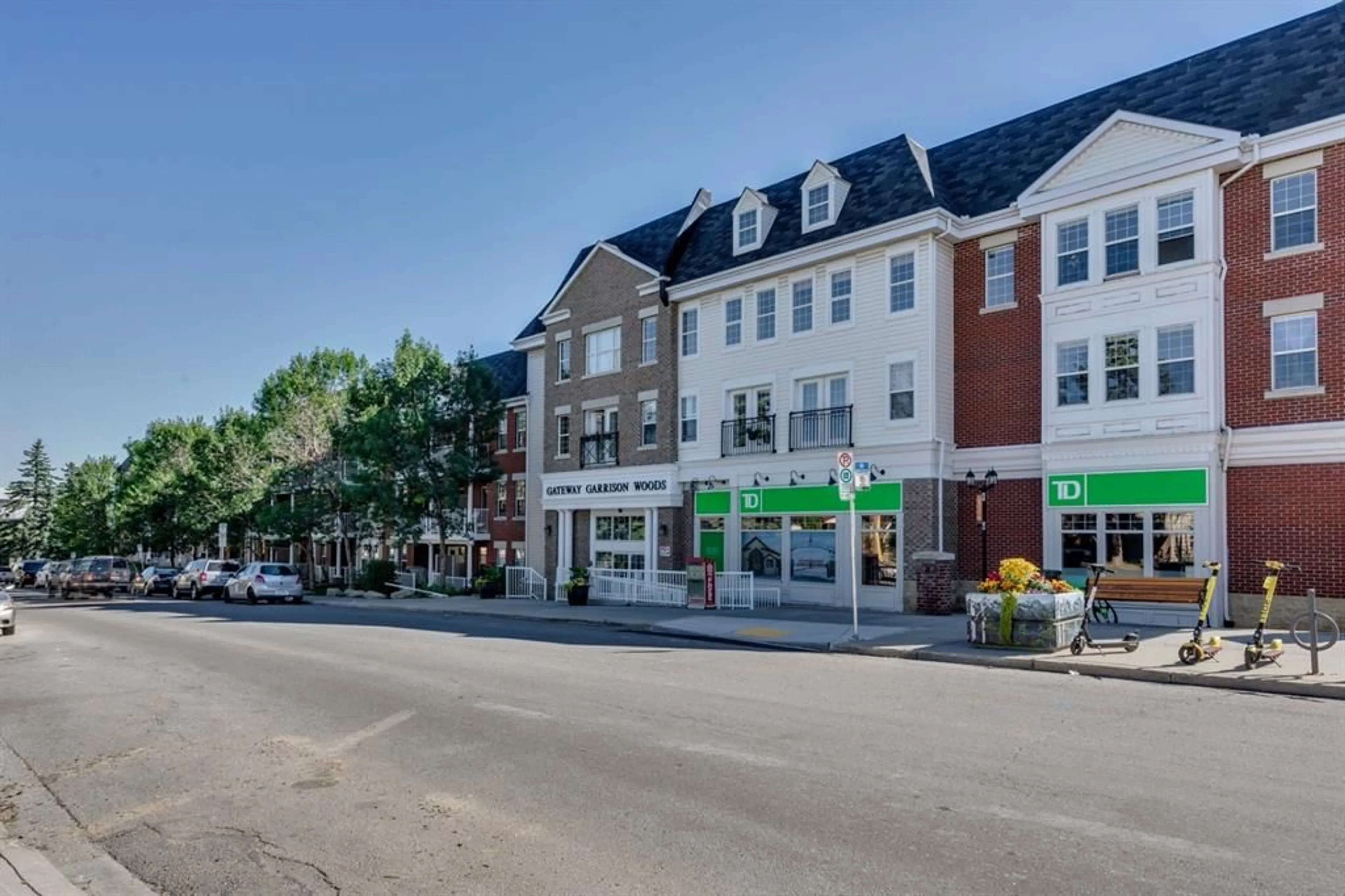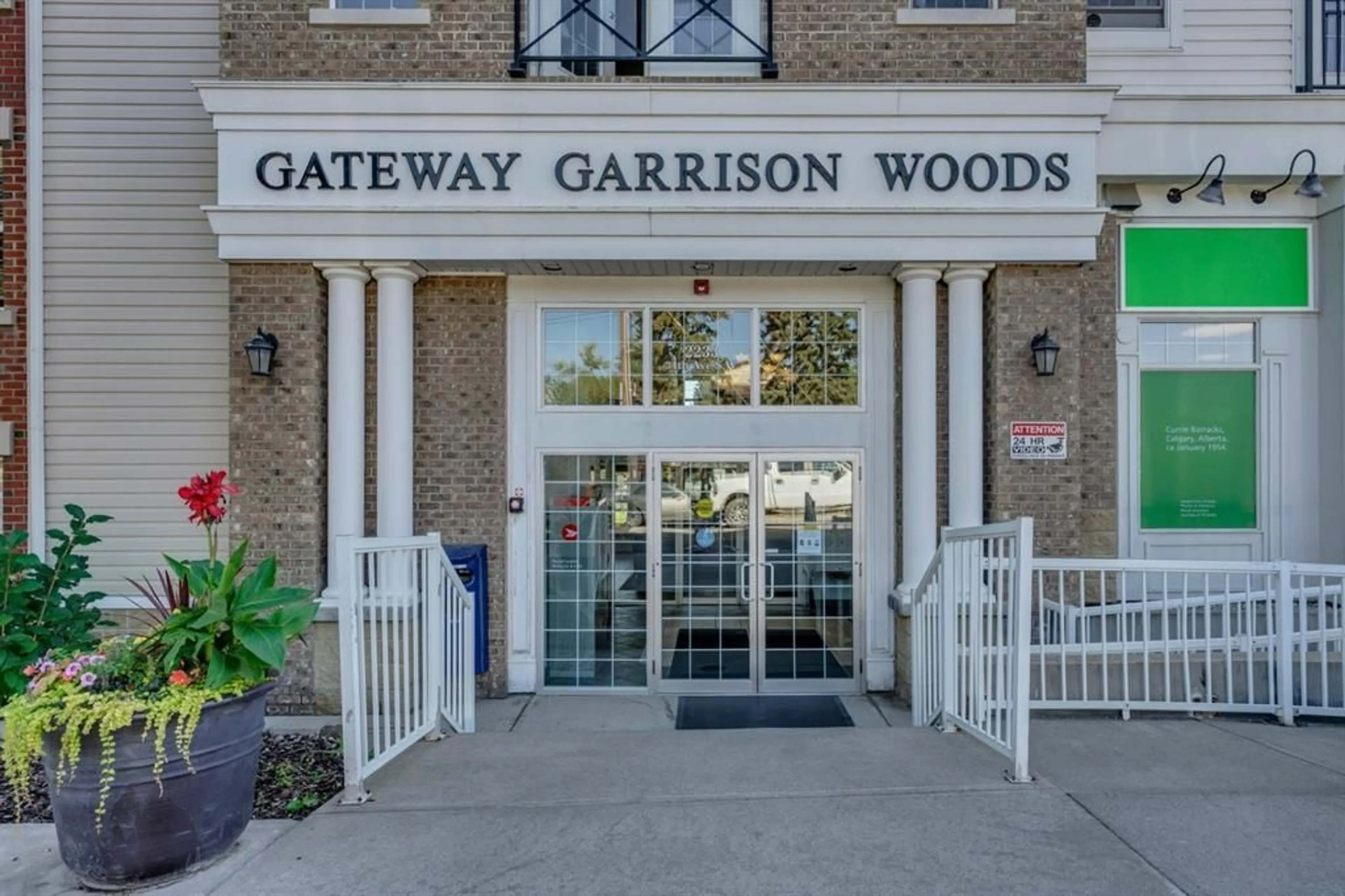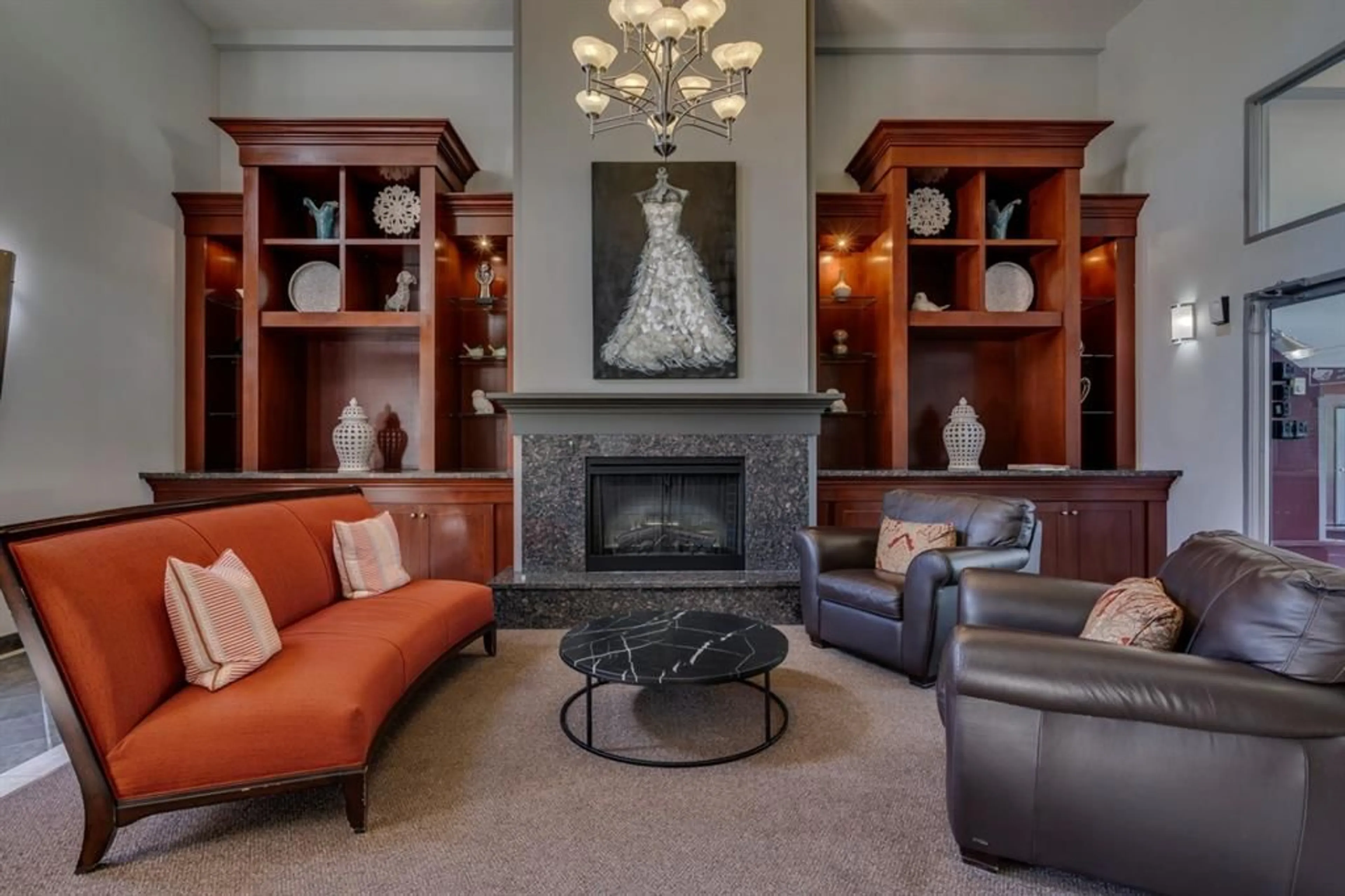2233 34 Ave #121, Calgary, Alberta T2T 6N2
Contact us about this property
Highlights
Estimated ValueThis is the price Wahi expects this property to sell for.
The calculation is powered by our Instant Home Value Estimate, which uses current market and property price trends to estimate your home’s value with a 90% accuracy rate.$266,000*
Price/Sqft$520/sqft
Days On Market3 days
Est. Mortgage$1,288/mth
Maintenance fees$438/mth
Tax Amount (2024)$1,533/yr
Description
Calgary's BEST KEPT SECRET! Nestled Behind Marda Loop’s Trendy Shops, with Starbuck’s right across the Street - this ONE OF A KIND LOCATION is what You've been Waiting for! Just a Short Commute to the Downtown Core . . . EXECUTIVE Style 1 Bedroom +DEN with IN-FLOOR HEAT, Laminate Floors, GRANITE Counters & STAINLESS STEEL Appliances. Modern Open Design, Large Master with Walk-THRU Closet & “Cheater Ensuite”, ENORMOUS SOUTH Balcony (22’ x 7’), Insuite Laundry & Storage Area, Private Den(currently used as Storage), UNDERGROUND Parking, SUPER LOW Condo Fees ($438.05) that Include Electricity & it's PET FRIENDLY Too! Check out the Area Shops & Restaurants, Explore Nearby River Park with Pathways, Beach Area, Firepits, Volleyball Court, Off Leash Area & More! Building Amenities include a Gated Central Courtyard & 3rd Floor Owners’ Lounge with Fireplace, Wet Bar, Games Area & Private BBQ Deck, Underground Visitor Parking & Secured Bike Storage Too. From Impressive Upscale Lobby with Fireplace & Security Cameras to Outstanding Location with Eclectic Urban Ambiance – Calgary’s Best Kept Secret – “Gateway Garrison Woods”! Note - DON'T let the address fool you - this is NOT a ground floor unit & has one of the best balconies in the complex!! Note - photos are from a previous tenant.
Property Details
Interior
Features
Main Floor
Great Room
11`0" x 11`0"Kitchen
10`6" x 6`8"Nook
6`0" x 5`6"Bedroom - Primary
12`2" x 9`10"Exterior
Features
Parking
Garage spaces 1
Garage type -
Other parking spaces 0
Total parking spaces 1
Condo Details
Amenities
Elevator(s), Party Room, Picnic Area, Recreation Facilities, Secured Parking
Inclusions
Property History
 44
44


