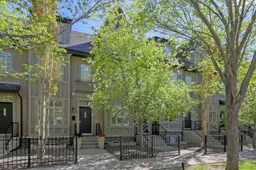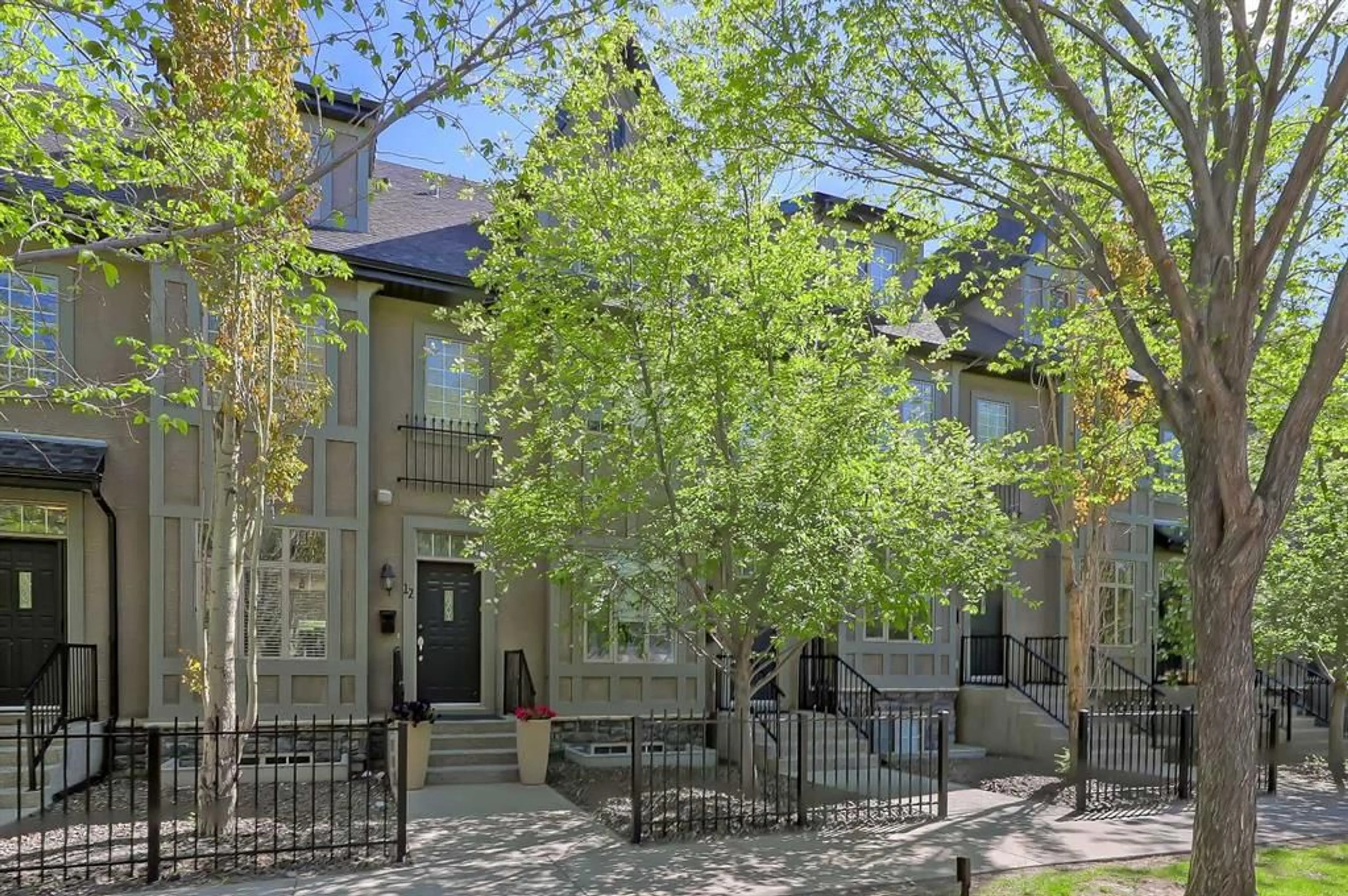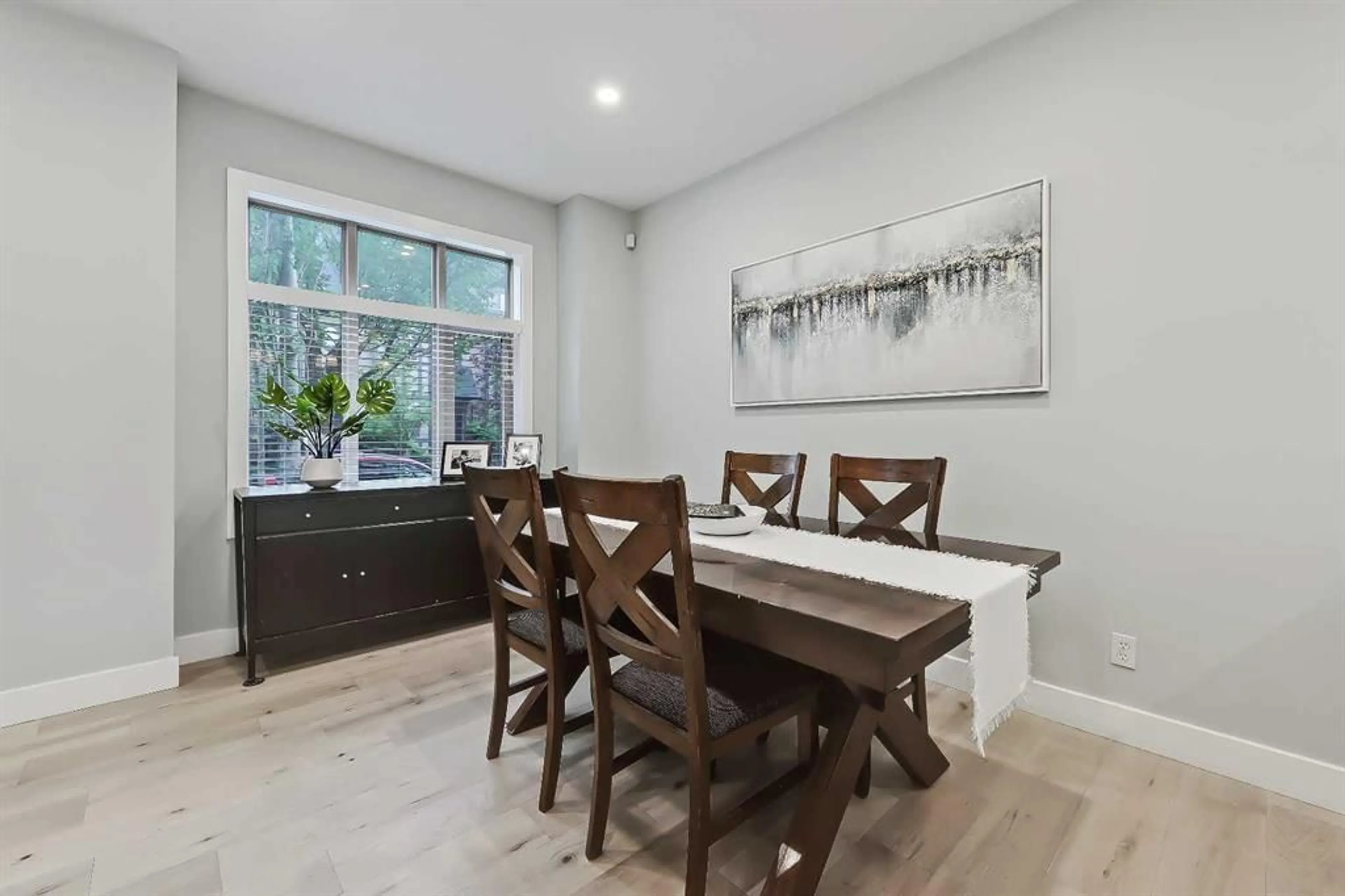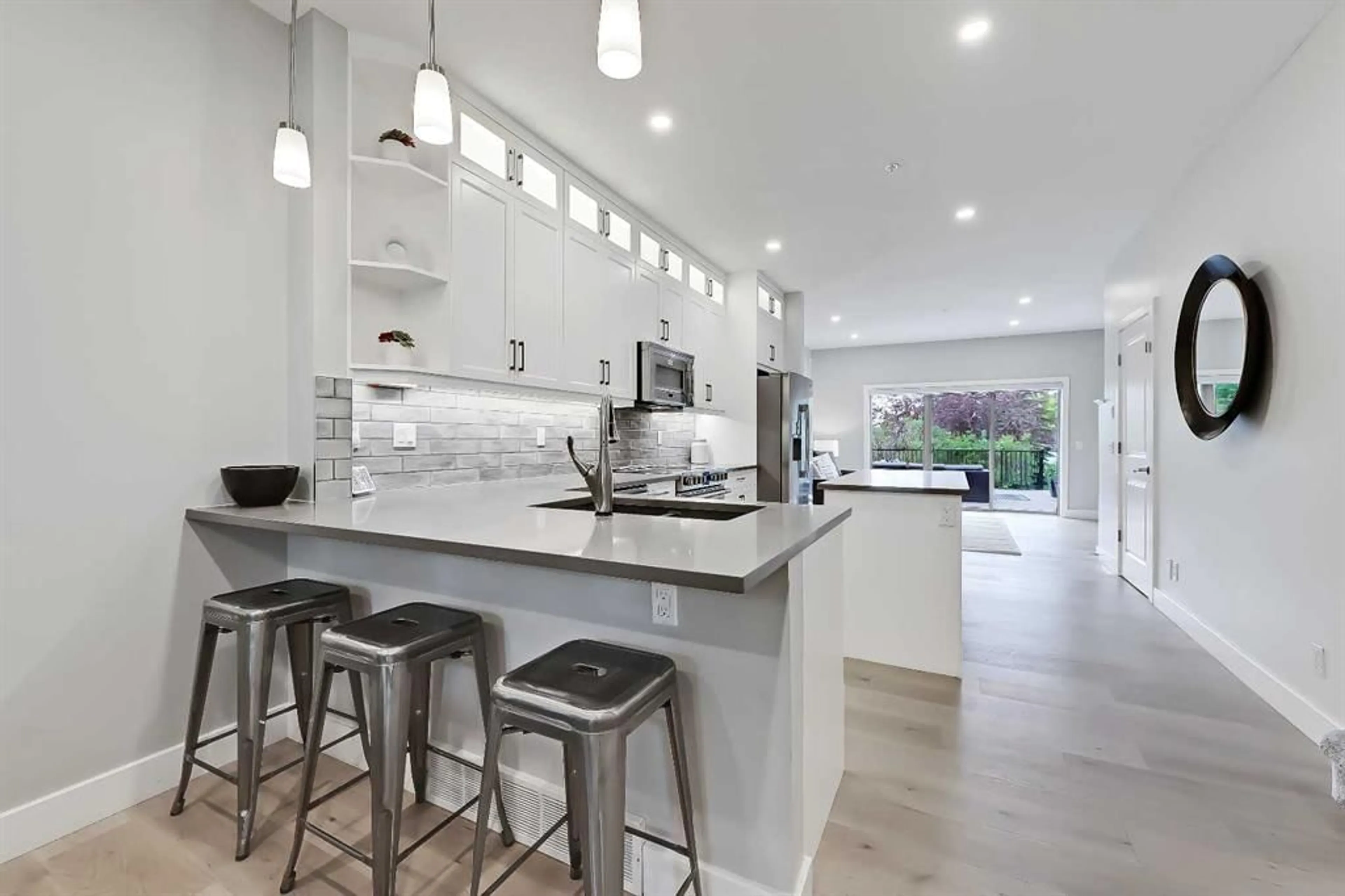11 Scarpe Dr #12, Calgary, Alberta T2T 6K9
Contact us about this property
Highlights
Estimated ValueThis is the price Wahi expects this property to sell for.
The calculation is powered by our Instant Home Value Estimate, which uses current market and property price trends to estimate your home’s value with a 90% accuracy rate.$708,000*
Price/Sqft$414/sqft
Days On Market24 days
Est. Mortgage$3,349/mth
Maintenance fees$564/mth
Tax Amount (2024)$4,202/yr
Description
Welcome to this beautifully appointed 3+1 bedroom, 3.5 bathroom townhome in the heart of Garrison Woods! Hosting almost 2,200 Sq Ft of developed living space, you can enjoy carefree condo living without sacrificing on size! Located on a picturesque, tree-lined street, Sanctuary Woods is a quiet and well-maintained complex with its very own EXCLUSIVE GREEN SPACE. Looking for something exciting to do? There’s plenty of options as you’re only STEPS AWAY from the many shops, amenities, and restaurants that MARDA LOOP has to offer! As you enter, the main floor features a bright, open-concept layout with ENGINEERED HARDWOOD flooring throughout. The formal front dining area boasts a large window and plenty of space for hosting dinners. The central kitchen offers QUARTZ countertops, a tile backsplash, a central island, a silgranit dual basin sink with garburator, and STAINLESS STEEL appliances. Adjacent to the kitchen, the spacious living room features a gas fireplace and sliding glass doors that lead to a massive, fenced-off, SOUTH FACING BACK DECK, perfect for outdoor entertaining! The back deck comes equipped with a gas line for a BBQ or potentially a heater so you can enjoy evenings on the back deck, taking in the views of starry nights, all the while being surrounded by mature trees and the condo’s private green space. Moving upstairs, the 2nd floor hosts two large bedrooms that could easily double as a home office or TV lounging room. Both rooms are conveniently connected by a Jack and Jill bathroom featuring an extended vanity, a SOAKER TUB, and a stand-up shower. Completing this level is a laundry closet with a full-sized Samsung washer & dryer plus an extra hallway closet for convenient linen storage. The primary suite occupies the ENTIRE 3rd FLOOR, offering a private retreat with a sitting area, a LARGE WALK-IN CLOSET, and a luxurious 5-piece ensuite bathroom with SOARING VAULTED CEILINGS, dual vanities, a JETTED SOAKER TUB, and a separate water closet & stand-up shower. The basement level includes a versatile bedroom with a 3pc ensuite offering flexibility so it can be used as a gym, a home office/study, or as a formal guest room. Completing this home is an OVERSIZED, ATTACHED & HEATED GARAGE with ample storage space, a discrete mechanical room, a heat recovery ventilation (HRV) unit for cleaner air and a central vacuum system. This home is steps from Marda Loop with its many amenities, goods & services, shopping and restaurants; plus, you are only minutes from Mount Royal University, 17th Ave, and Downtown. Commute around the city quickly with easy access via Crowchild Trail, or grab your bike or furry friend and explore the many parks and pathways nearby, including Sandy Beach Park and River Park Off Leash Dog Park. Contact us today for your private viewing! *VISIT MULTIMEDIA LINK FOR MORE DETAILS & FLOORPLANS!*
Property Details
Interior
Features
Third Floor
5pc Ensuite bath
Bedroom - Primary
22`9" x 11`6"Exterior
Features
Parking
Garage spaces 1
Garage type -
Other parking spaces 0
Total parking spaces 1
Property History
 50
50


