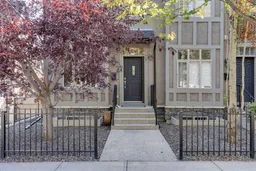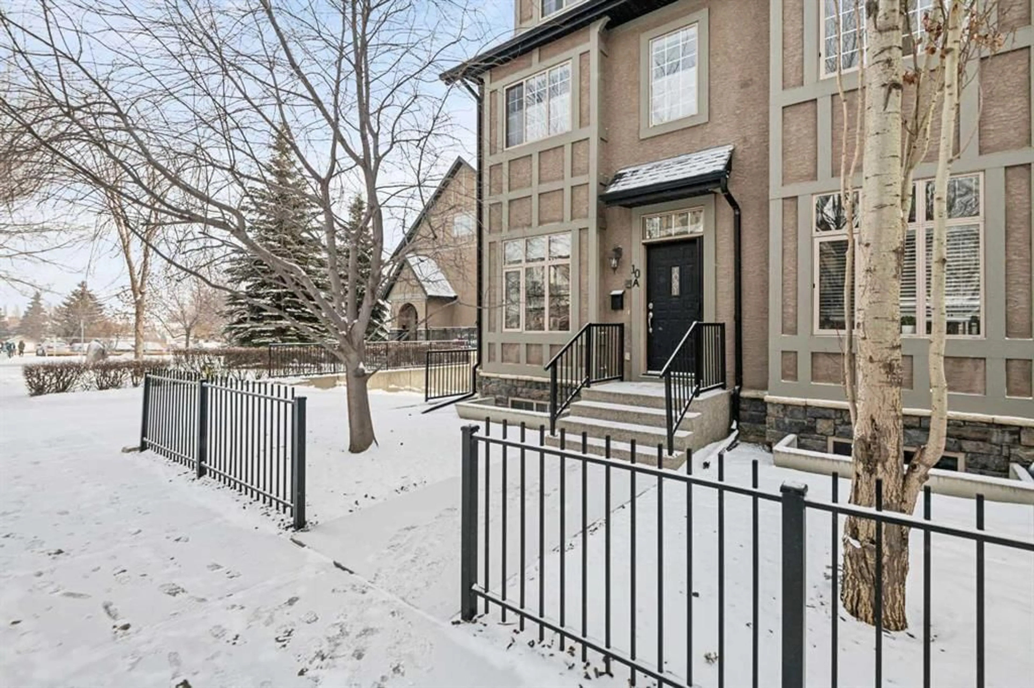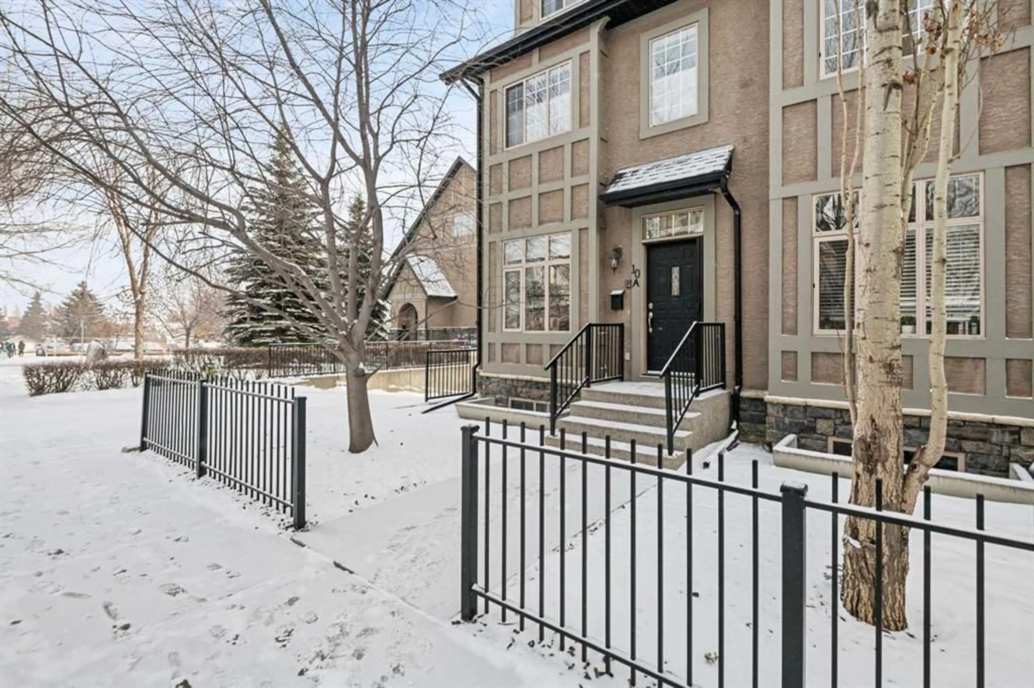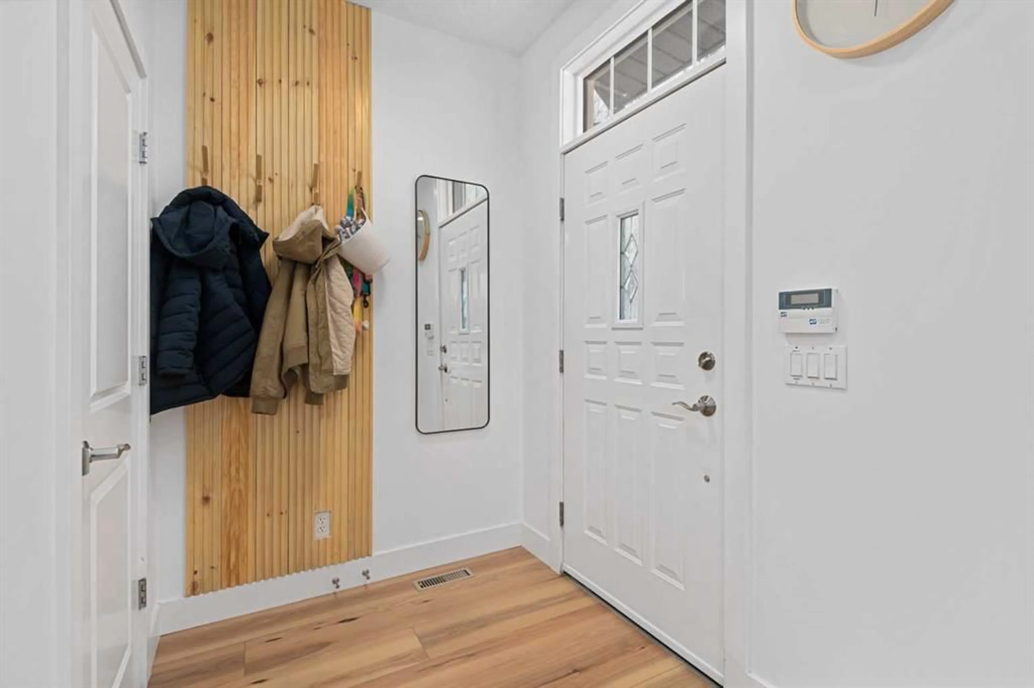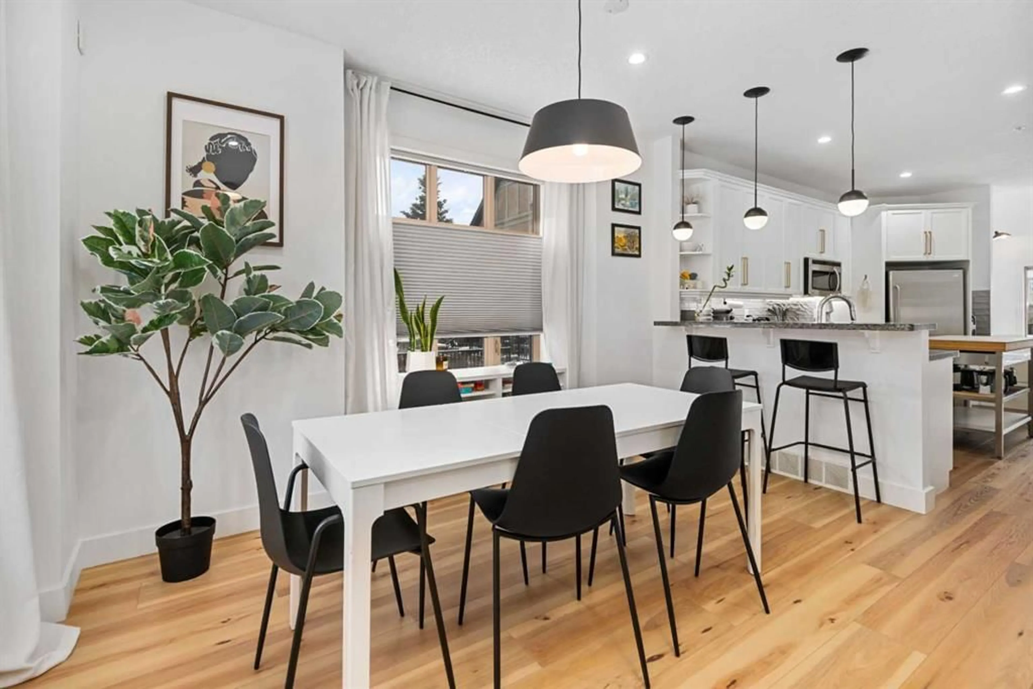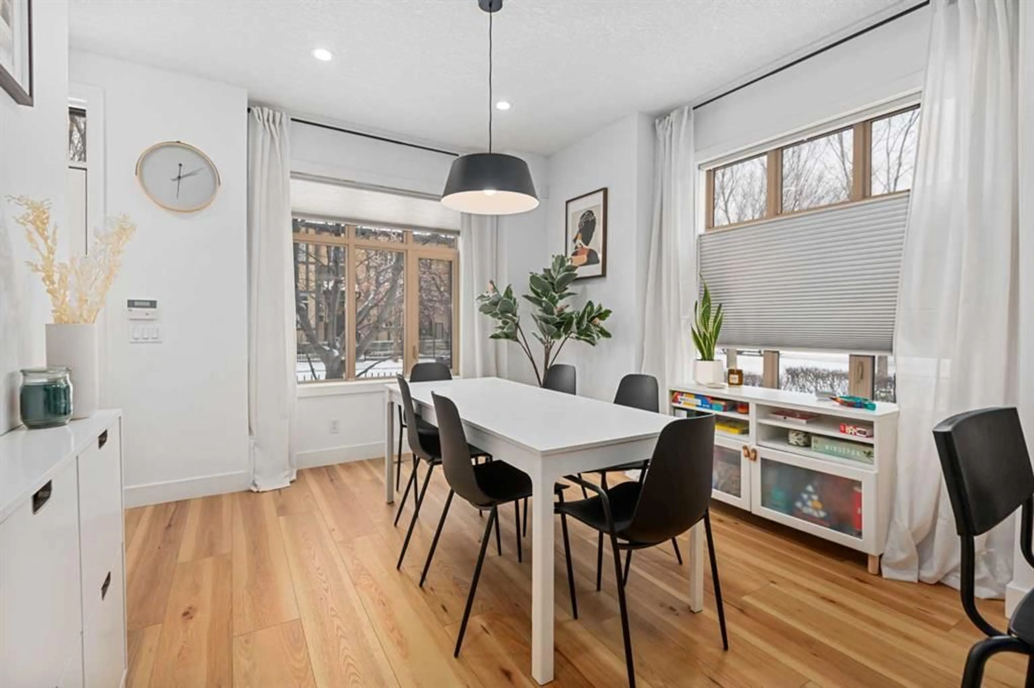11 Scarpe Dr #10A, Calgary, Alberta T2T 6K9
Contact us about this property
Highlights
Estimated ValueThis is the price Wahi expects this property to sell for.
The calculation is powered by our Instant Home Value Estimate, which uses current market and property price trends to estimate your home’s value with a 90% accuracy rate.Not available
Price/Sqft$431/sqft
Est. Mortgage$3,221/mo
Maintenance fees$613/mo
Tax Amount (2024)$4,047/yr
Days On Market2 days
Description
** OPEN HOUSE SUNDAY, FEBRUARY 9, NOON TO 2 PM. ** Incredible opportunity to live in the heart of Marda Loop, just a 5-minute to walk to the shops and restaurants, but nestled on a quiet street away from it all. Fully-updated executive end-unit townhome on a tree-lined street. Bright, fresh paint and warm vinyl plank flooring throughout – all just recently completed. Spacious entry with new wood accent wall and lovely dining area. Superb living room with gas fireplace and 18’ ceilings, flooded with light from an abundance of windows. Sensational kitchen with tons of soft-close cabinets, new hardware and backsplash, granite countertops, and stainless steel appliances. Second floor features loft bonus room open to below, laundry, and an amazing bedroom with three large windows looking out into the treetops and a private ensuite with soaker tub, separate shower, porcelain tile floor and quartz countertops. Delightful primary retreat covers the entire third floor. Luxurious sleeping area with dormer nook, walk-in closet and built-ins. Imagine getting ready for the day in the gorgeous ensuite with dual vanity, quartz countertops, heated porcelain tile floor, deep soaker tub, and private water closet / shower area. Need a third bedroom or flex space? Fantastic finished space in the basement with large egress windows and closet, perfect for guests, an office or a workout room. Oversized attached single garage with plenty of storage and access from the underground parkade for added security. Fabulous deck off the living room overlooking the private park out back. Central air conditioning. Extra windows on every floor give this end unit more light than most other units in the complex. A truly stunning, contemporary home in a brilliant location!
Upcoming Open House
Property Details
Interior
Features
Main Floor
Living Room
15`3" x 12`6"Kitchen
15`10" x 11`7"Dining Room
13`9" x 11`1"2pc Bathroom
4`10" x 4`9"Exterior
Features
Parking
Garage spaces 1
Garage type -
Other parking spaces 0
Total parking spaces 1
Property History
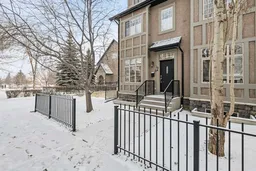 40
40