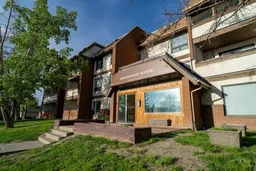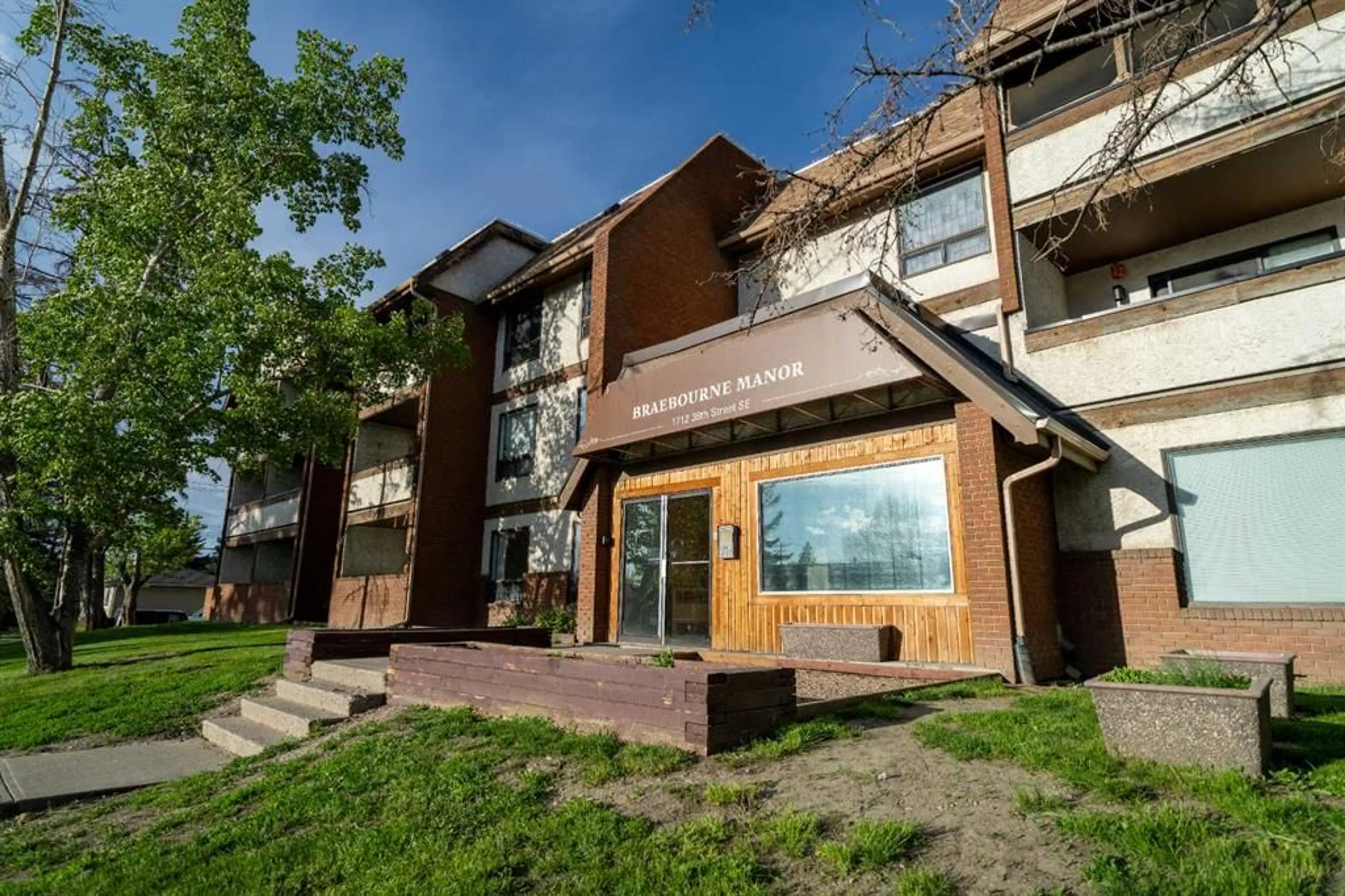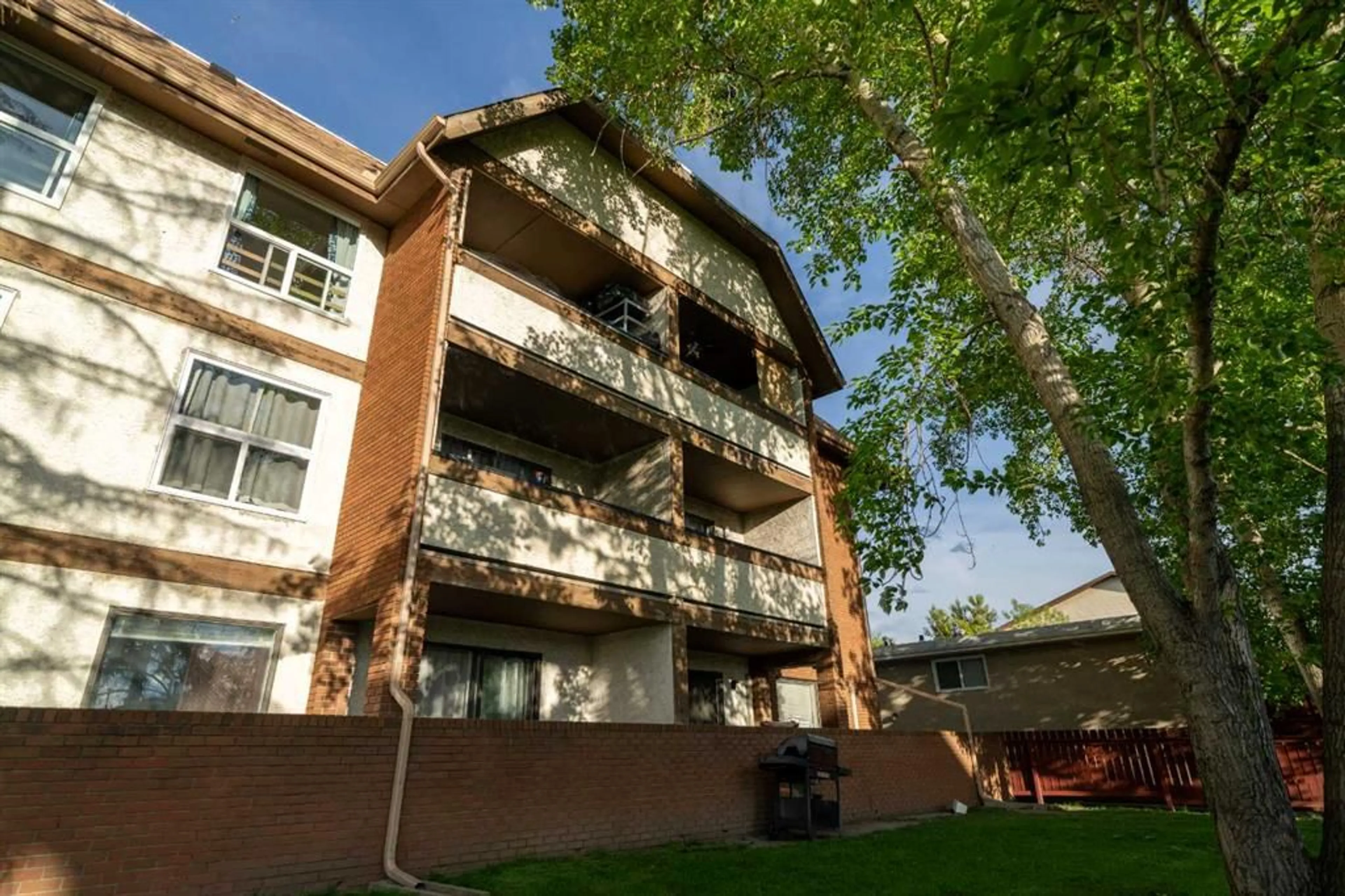1712 38 St #311, Calgary, Alberta T2A 1H1
Contact us about this property
Highlights
Estimated ValueThis is the price Wahi expects this property to sell for.
The calculation is powered by our Instant Home Value Estimate, which uses current market and property price trends to estimate your home’s value with a 90% accuracy rate.$194,000*
Price/Sqft$230/sqft
Days On Market53 days
Est. Mortgage$708/mth
Maintenance fees$602/mth
Tax Amount (2024)$901/yr
Description
Welcome to 311, 1712 38 St SE, Calgary, AB—your next investment opportunity or cozy new home in the heart of Calgary. This charming 2-bedroom, 1-bathroom top-floor condo offers 715 square feet of thoughtfully designed living space. With a spacious layout, this unit maximizes natural light, creating a bright and airy atmosphere. The modern kitchen, equipped with ample cabinet space and up-to-date appliances, is perfect for preparing meals with ease. Both bedrooms are generously sized, providing comfortable spaces for rest and relaxation, while the well-maintained bathroom offers both functionality and style. Living on the top floor comes with the advantage of peace and quiet, with no neighbors above. The included underground parking ensures your vehicle is protected year-round, adding to the convenience of this home. Currently tenanted, this condo presents an excellent investment opportunity. The reliable tenant is eager to stay, providing a steady income stream for investors. This condo is close to numerous amenities including shopping centers, schools, parks, and public transit options. With easy access to major roadways, commuting and travel are a breeze. This affordable condo is a great entry point into the real estate market or a valuable addition to your investment portfolio. With its solid rental history and prime location, this property offers both convenience and strong rental income potential. Don’t miss out on this fantastic opportunity to discover why this condo is the perfect investment or your next home!
Property Details
Interior
Features
Main Floor
Living Room
11`7" x 10`3"Dining Room
11`7" x 12`9"Kitchen
10`0" x 6`9"Bedroom
8`1" x 12`7"Exterior
Parking
Garage spaces -
Garage type -
Total parking spaces 1
Condo Details
Amenities
Coin Laundry
Inclusions
Property History
 23
23

