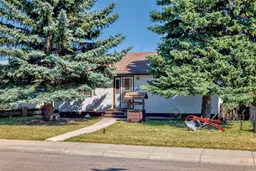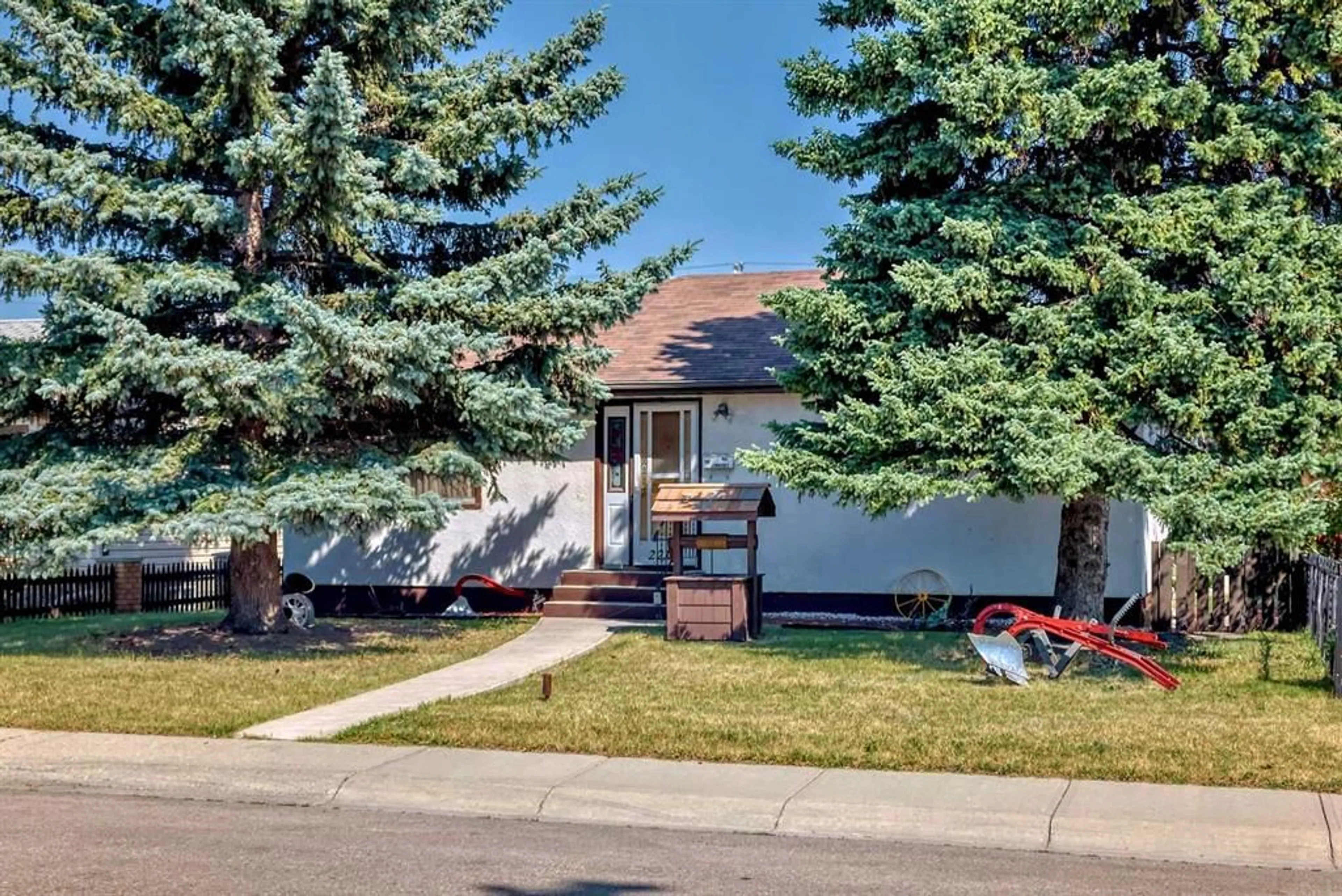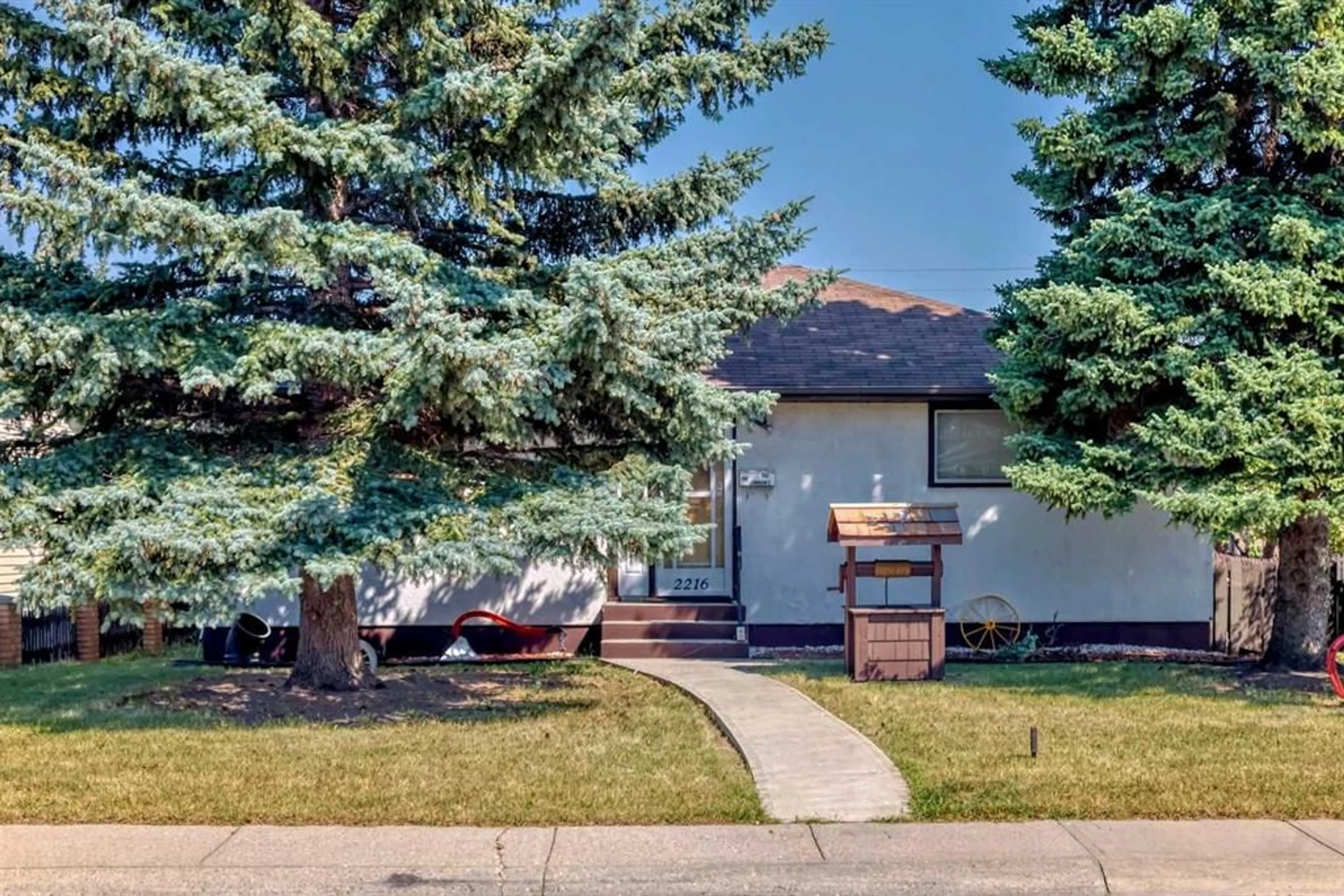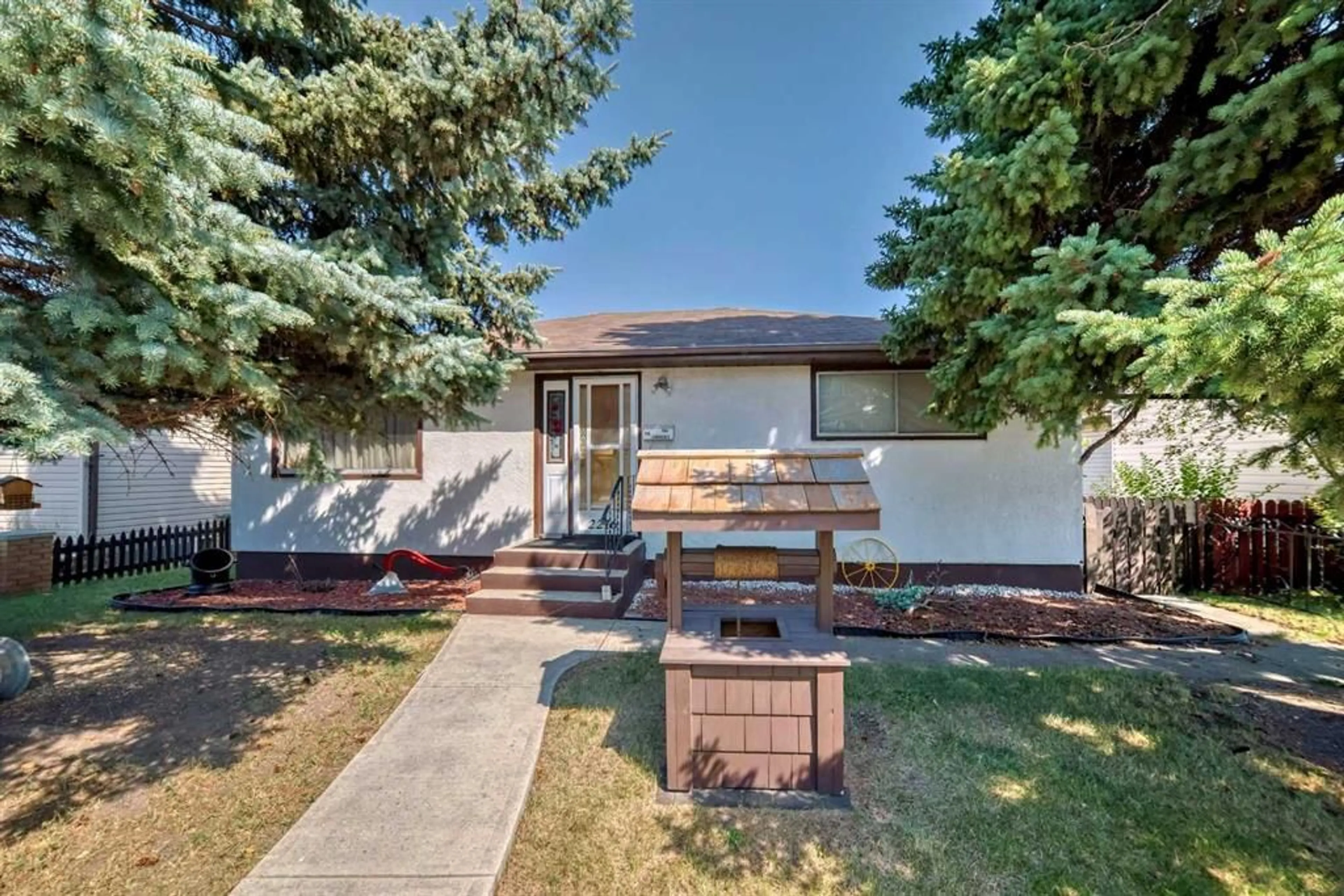2216 45 St, Calgary, Alberta T2B 1K2
Contact us about this property
Highlights
Estimated ValueThis is the price Wahi expects this property to sell for.
The calculation is powered by our Instant Home Value Estimate, which uses current market and property price trends to estimate your home’s value with a 90% accuracy rate.$457,000*
Price/Sqft$498/sqft
Days On Market9 days
Est. Mortgage$2,255/mth
Tax Amount (2024)$2,594/yr
Description
**ATTN: DEVELOPERS AND INVESTORS** Fantastic opportunity to purchase TWO SIDE BY SIDE PROPERTIES. The neighbour's house is also listed (MLS® A2155018) Take full advantage of the new blanket re-zoning to build on these two lots, each lot measuring 48.65' x 120.08'. These lots are being Rezoned from: R-C1 to R-CG, which is a residential designation that is primarily for rowhouses but also allows for single detached, side-by-side and duplex homes that may include a secondary suite (subject to approval and permitting by the city). The existing home has 3 good size bedrooms, a 4-piece main bathroom, very large living room, retro original kitchen, and cozy dining space with sliding doors to the deck. The basement is partially finished with excellent potential for additional living space. Big back yard has large deck and double detached garage. Don't miss this amazing opportunity. Call your favourite realtor today.
Property Details
Interior
Features
Main Floor
Entrance
10`5" x 4`5"Bedroom - Primary
14`1" x 10`11"Bedroom
12`7" x 8`0"4pc Bathroom
7`11" x 4`11"Exterior
Features
Parking
Garage spaces 2
Garage type -
Other parking spaces 0
Total parking spaces 2
Property History
 50
50


