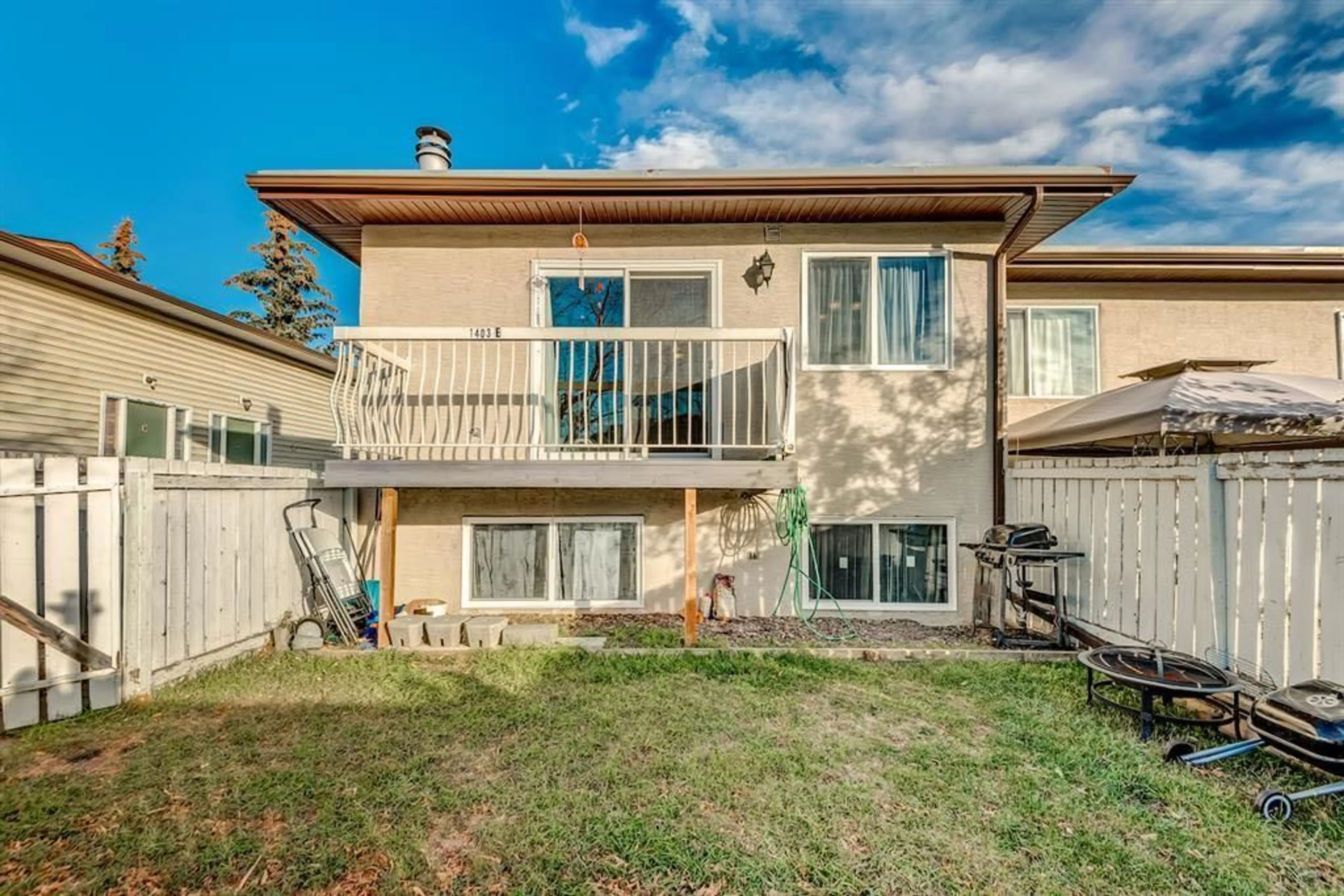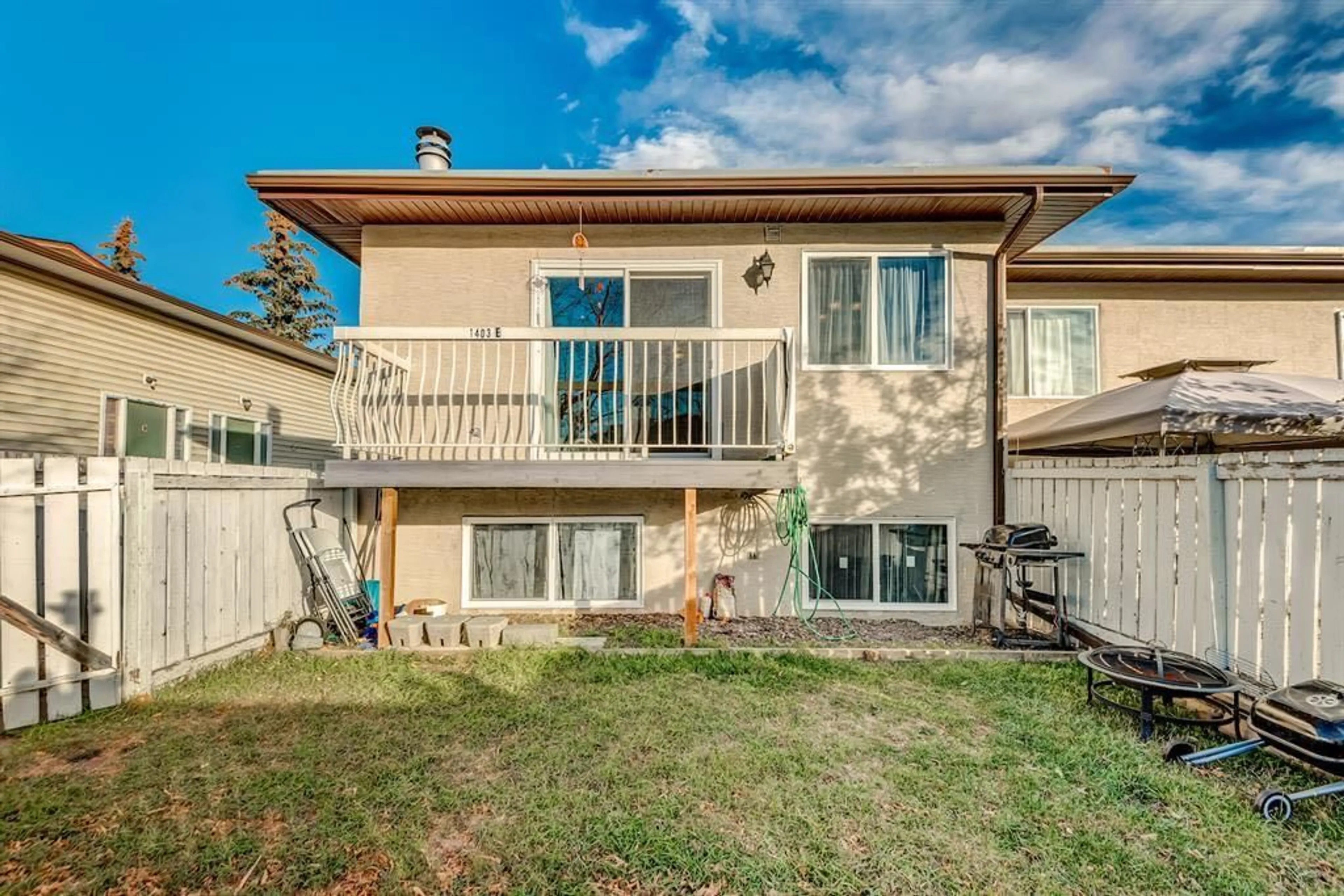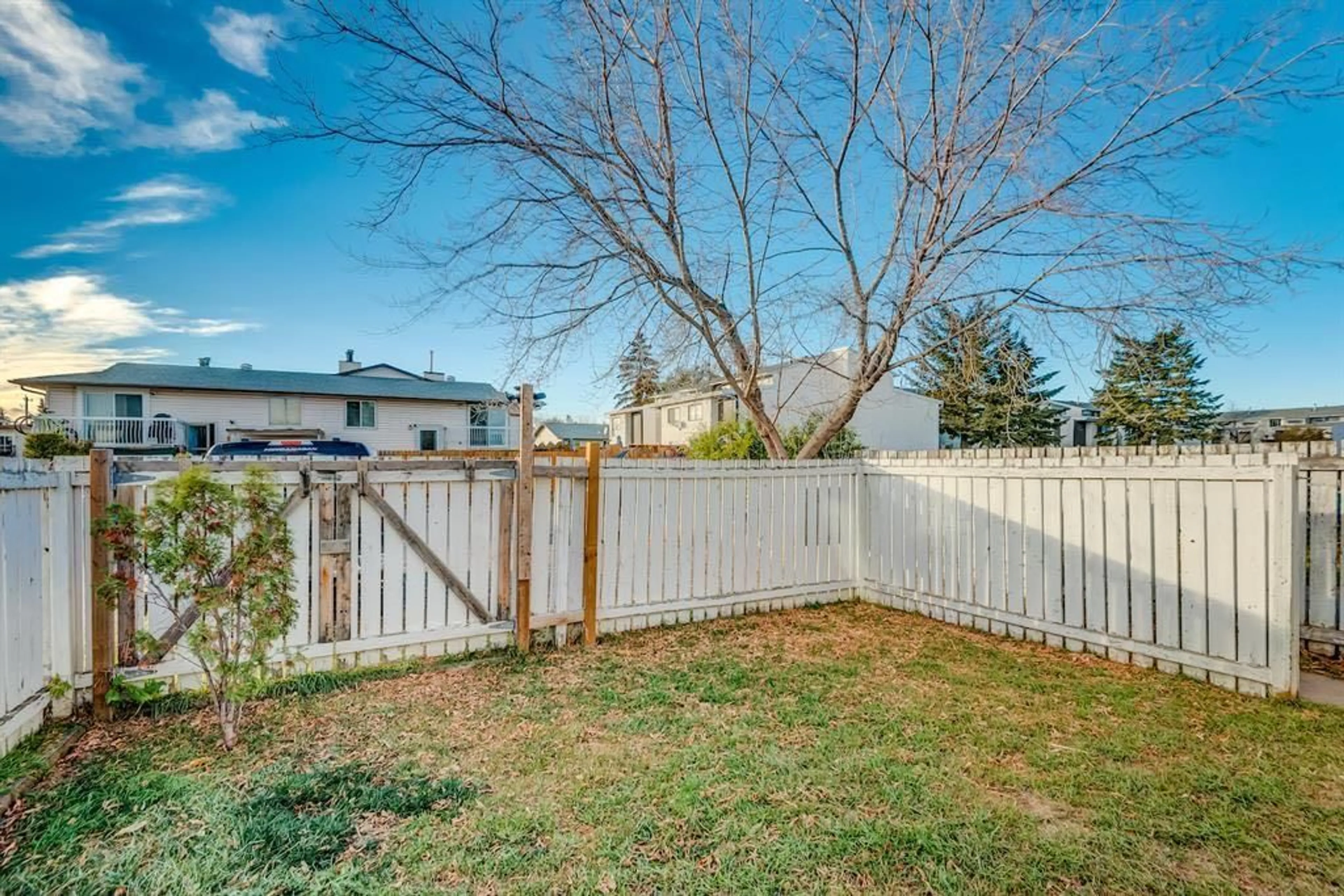1403 44 St #E, Calgary, Alberta T2A5E6
Contact us about this property
Highlights
Estimated ValueThis is the price Wahi expects this property to sell for.
The calculation is powered by our Instant Home Value Estimate, which uses current market and property price trends to estimate your home’s value with a 90% accuracy rate.Not available
Price/Sqft$541/sqft
Est. Mortgage$1,159/mo
Tax Amount (2024)$1,161/yr
Days On Market29 days
Description
Welcome to this charming and well-cared-for bi-level offering nearly 1,000 sq. ft. of comfortable living space, perfect for first-time buyers or families! This home boasts NO CONDO FEES and features a bright, spacious floor plan. The upper level includes a kitchen with new granite countertops and a cozy breakfast nook, a convenient 2-piece bath, and a living room with a corner wood-burning fireplace, which opens onto a private balcony. The lower level offers 2 large bedrooms with ample closet space and a full 4-piece bathroom. Outside, enjoy a fenced and landscaped yard, along with parking for added convenience. Situated in a family-friendly neighborhood close to schools, shopping, parks, and public transit, this home offers everything you need in a great location! Don’t miss this opportunity for comfortable living with no extra fees!
Property Details
Interior
Features
Lower Floor
Bedroom - Primary
10`10" x 13`1"Bedroom
8`2" x 12`2"4pc Bathroom
8`2" x 9`10"Exterior
Features
Parking
Garage spaces -
Garage type -
Total parking spaces 1
Property History
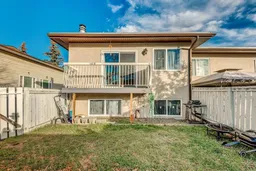 16
16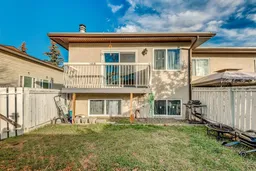 18
18
