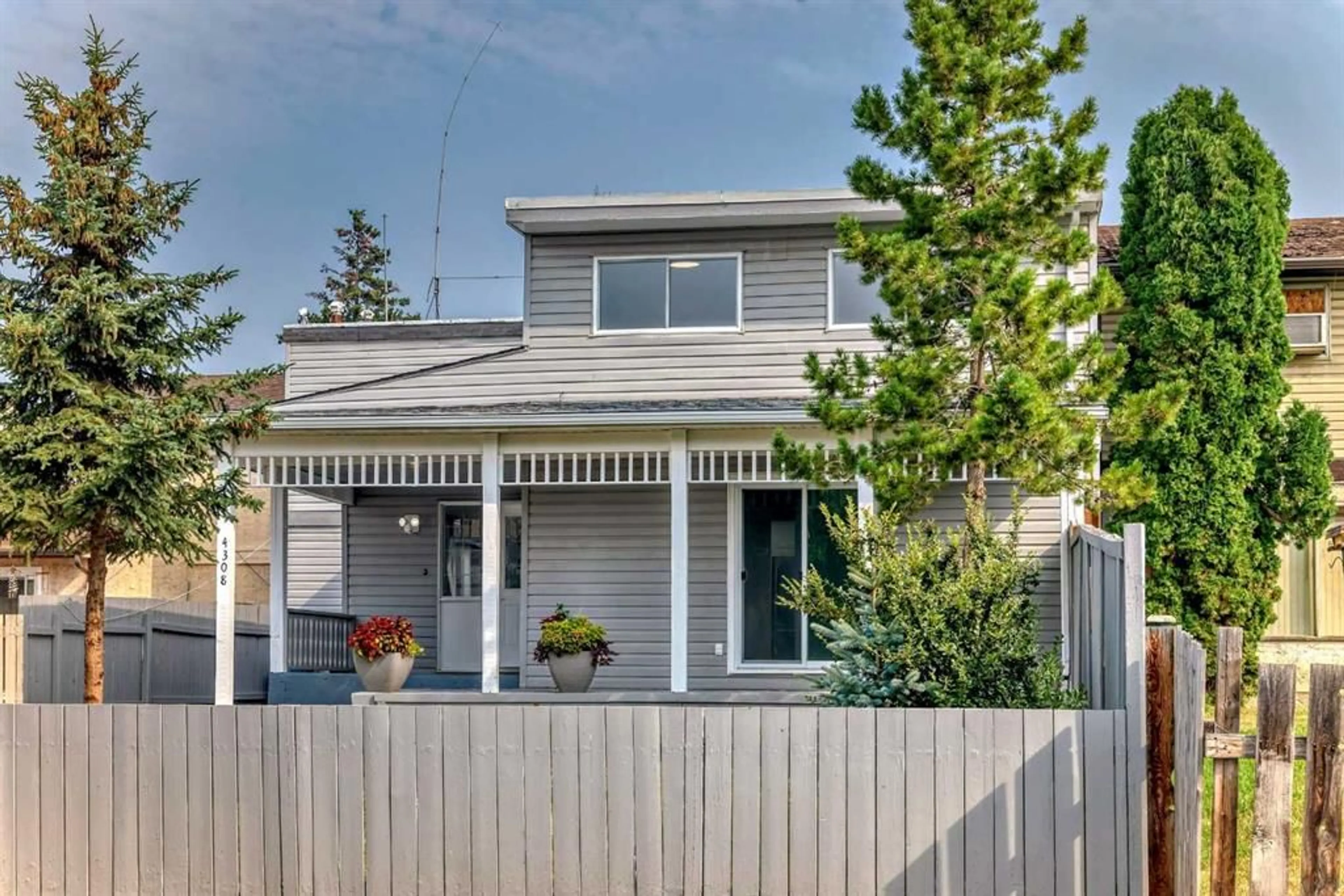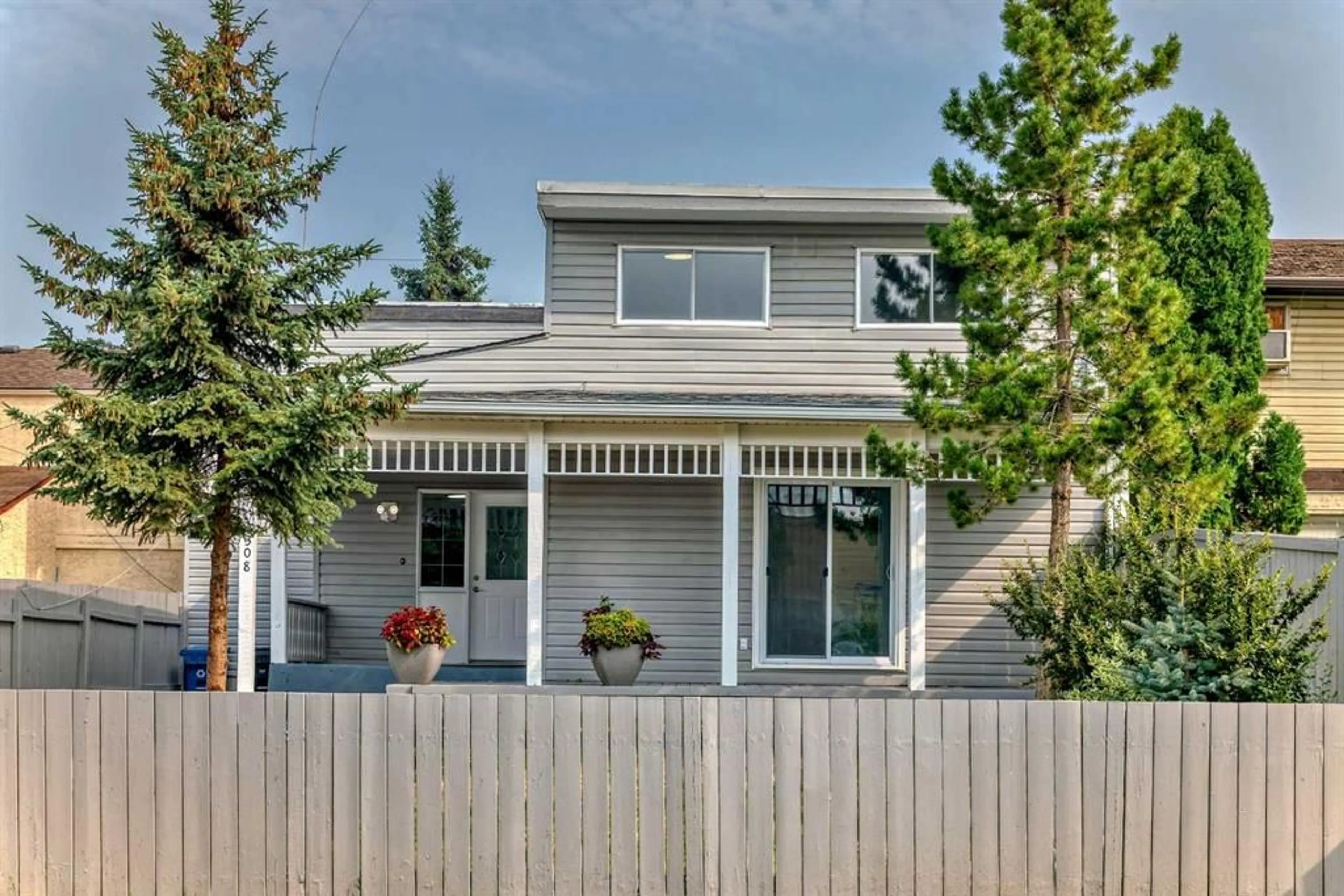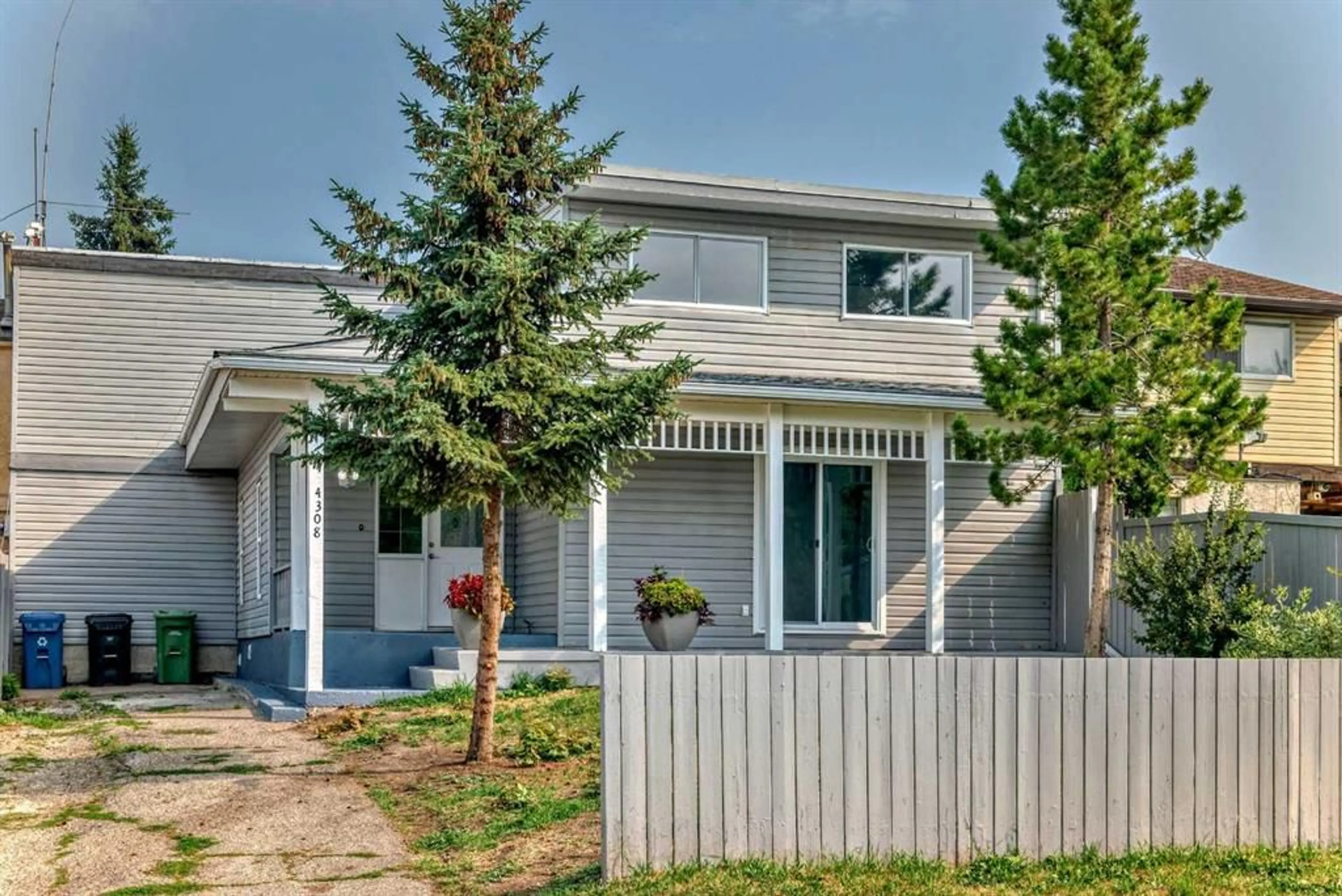4308 6A Ave, Calgary, Alberta T2A 3A9
Contact us about this property
Highlights
Estimated ValueThis is the price Wahi expects this property to sell for.
The calculation is powered by our Instant Home Value Estimate, which uses current market and property price trends to estimate your home’s value with a 90% accuracy rate.Not available
Price/Sqft$327/sqft
Est. Mortgage$1,846/mo
Tax Amount (2023)$1,879/yr
Days On Market97 days
Description
PRICED TO SELL! Beautifully renovated 2-storey townhome with NO CONDO FEES! OVER 1300 square feet of living space. 3-Bedrooms up & a 4-piece bath. Den in basement that can be converted into another bedroom with another 4 piece BATH! Open the front door to an open foyer & living room. The main level has both an open & functional floor plan. This home has been renovated from top to bottom, with newer windows, newer stainless steel appliances, quartz countertops & vinyl flooring throughout. The family room is comfortable & bright as it has sliding glass doors that lead out to the deck & private yard. Upstairs has 3 bedrooms & a 4-piece bath. Downstairs has a rec room, 4-piece bath, a den & large utility room for laundry & storage space. Hove is MOVE-IN-READY, come view this home today with your favourite Realtor!!
Property Details
Interior
Features
Main Floor
Family Room
19`2" x 11`2"Entrance
8`10" x 3`7"Living Room
15`2" x 8`9"Dining Room
10`9" x 6`5"Exterior
Features
Parking
Garage spaces -
Garage type -
Total parking spaces 2
Property History
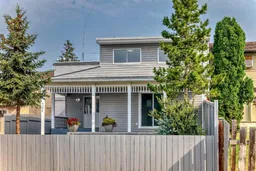 50
50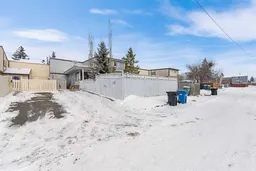 26
26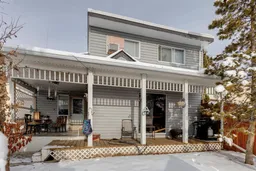 23
23
