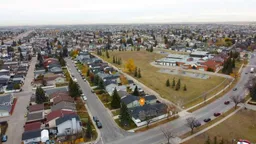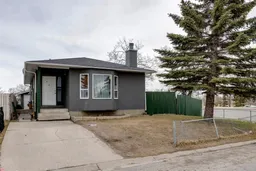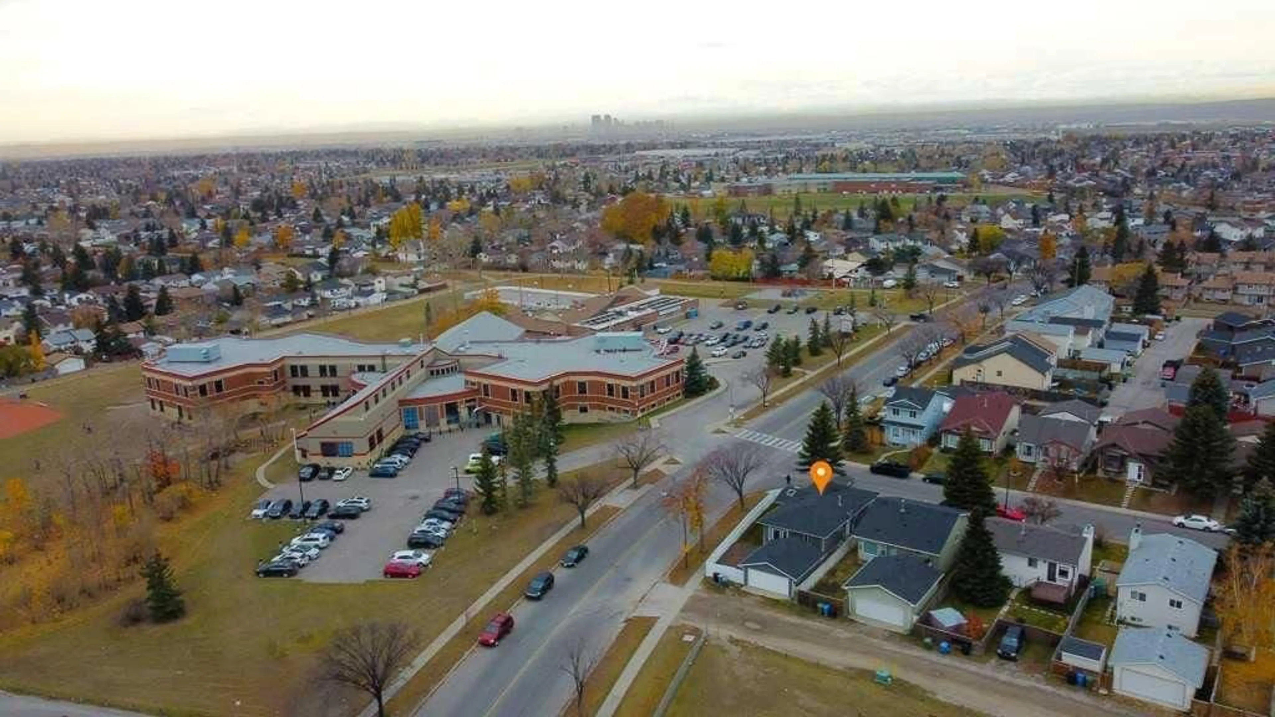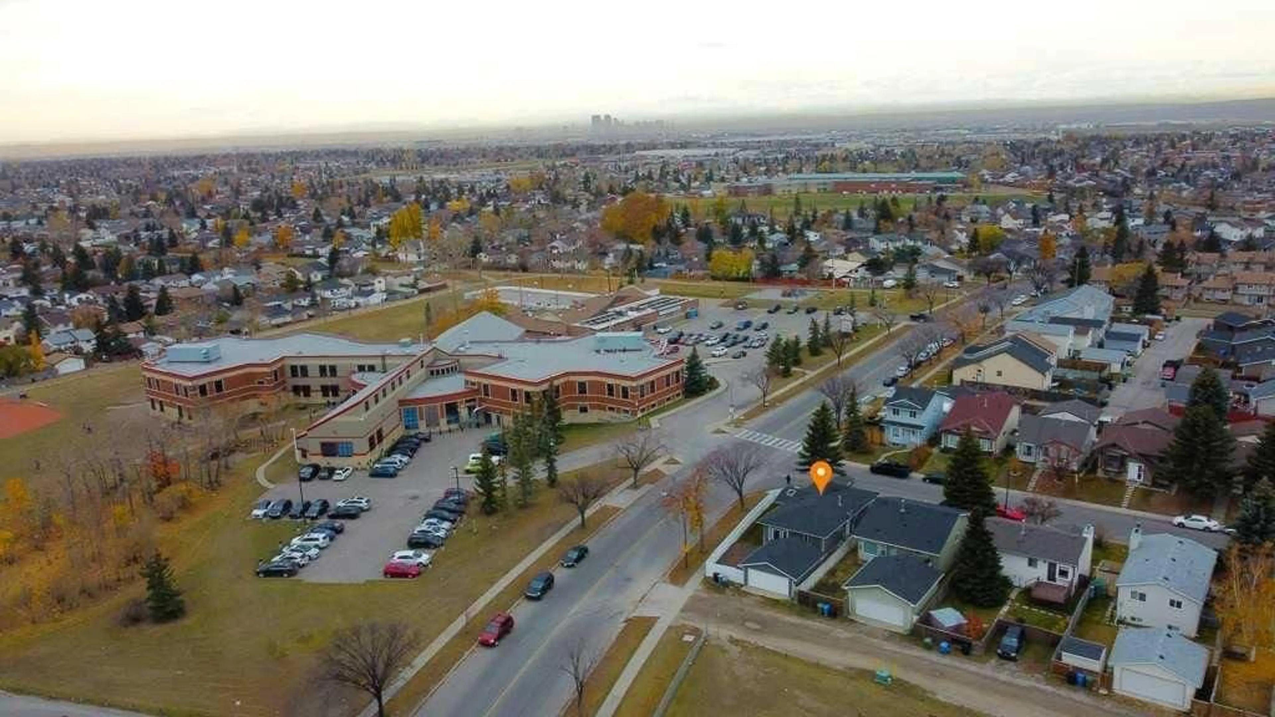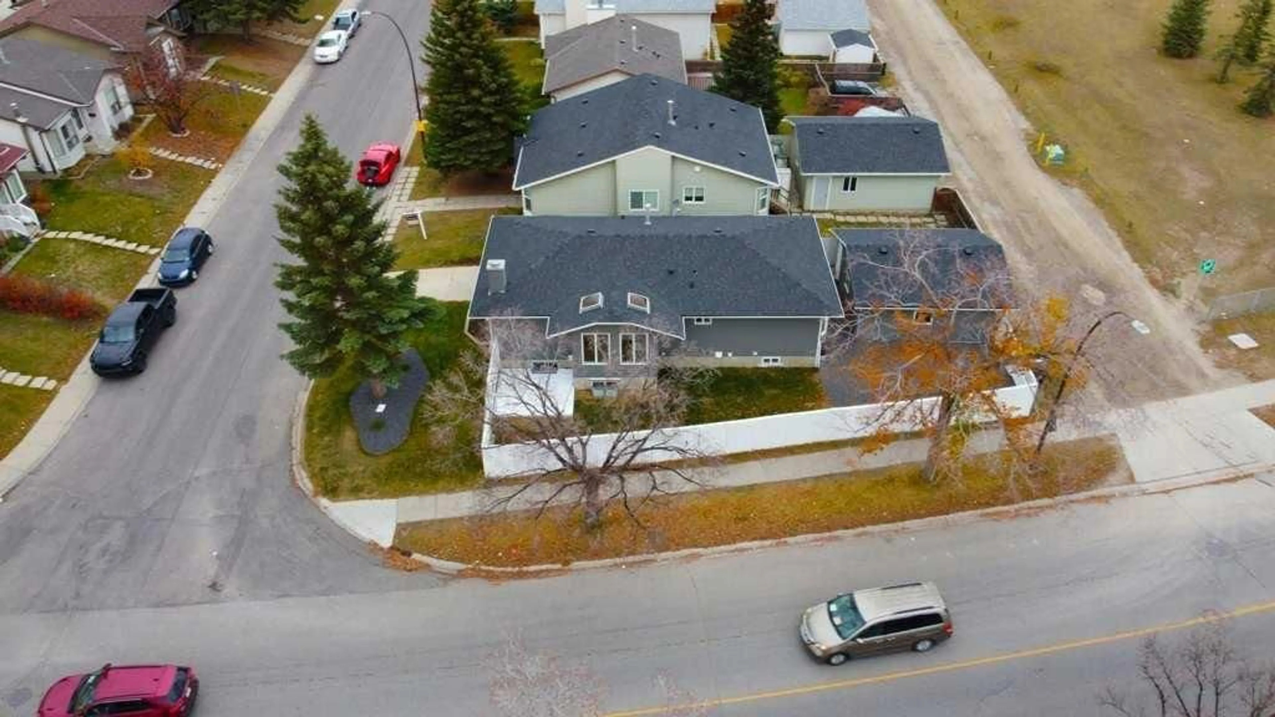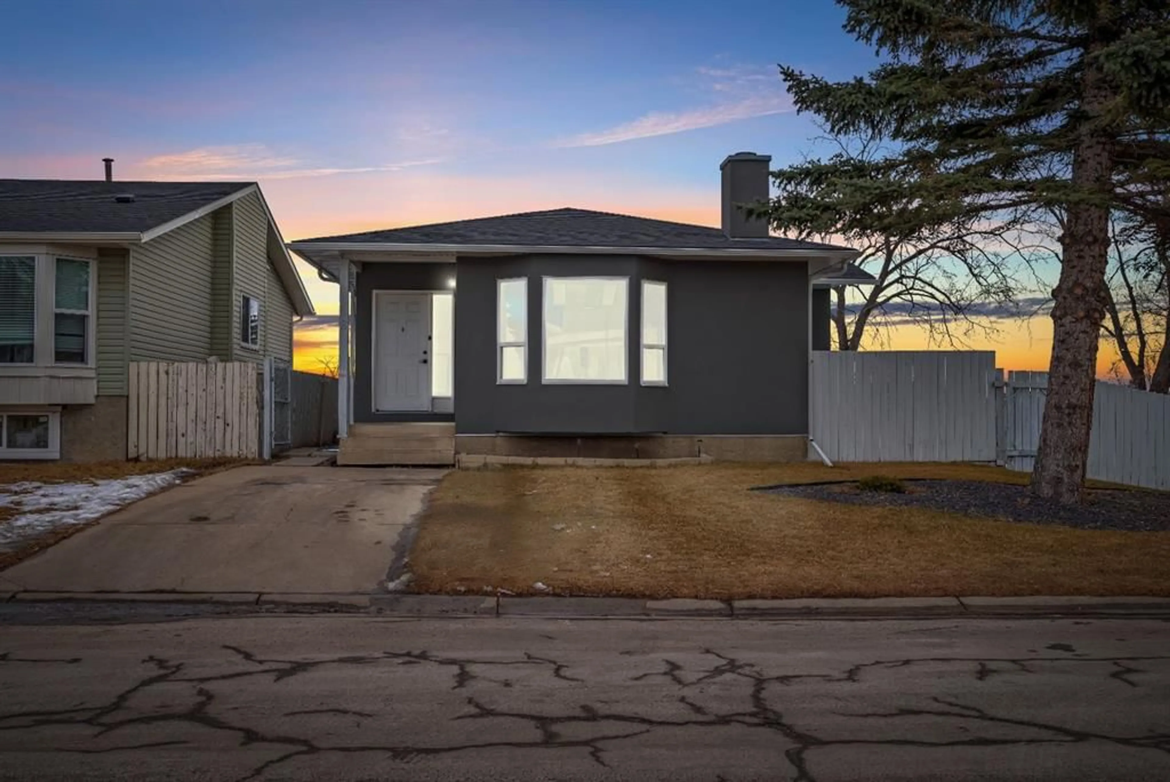8 Falshire Close, Calgary, Alberta T3J 3A3
Contact us about this property
Highlights
Estimated ValueThis is the price Wahi expects this property to sell for.
The calculation is powered by our Instant Home Value Estimate, which uses current market and property price trends to estimate your home’s value with a 90% accuracy rate.Not available
Price/Sqft$611/sqft
Est. Mortgage$3,221/mo
Tax Amount (2024)$2,977/yr
Days On Market17 hours
Description
***2 ILLEGAL BASEMENT SUITES OF 2 BEDROOM EACH***Nestled in the heart of Falconridge, this meticulously renovated CORNER-LOT bungalow offers over 2400 sqft of living space and features a convenient double detached garage. Inside, you'll find three spacious bedrooms, with the master bedroom boasting its own ensuite, and a well-appointed common bathroom. The recently updated kitchen and separate dining area on the main floor make it an ideal space for family gatherings and entertaining, complete with modern amenities and ample counter space. What truly distinguishes this property is the fully finished basement, housing two separate illegal suites, each with two bedrooms, brand-new kitchens, and bathrooms. This configuration allows for versatile living arrangements for extended family members or the potential to generate significant rental income. The location is perfect for families, as it is in close proximity to schools and playgrounds. Additionally, the recently refreshed exterior, featuring vinyl windows, not only enhances the home's curb appeal but also contributes to improved energy efficiency. Don't miss this rare opportunity to own a fully renovated bungalow with income potential in Falconridge's competitive real estate market, offering spacious and comfortable living with the added benefit of supplemental income potential.
Property Details
Interior
Features
Main Floor
3pc Ensuite bath
7`6" x 6`4"4pc Bathroom
7`6" x 4`11"Bedroom
12`0" x 13`0"Bedroom
8`7" x 9`8"Exterior
Features
Parking
Garage spaces 2
Garage type -
Other parking spaces 0
Total parking spaces 2
Property History
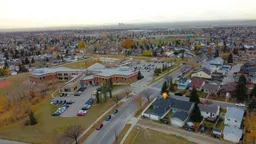 50
50