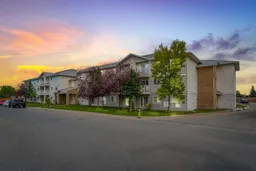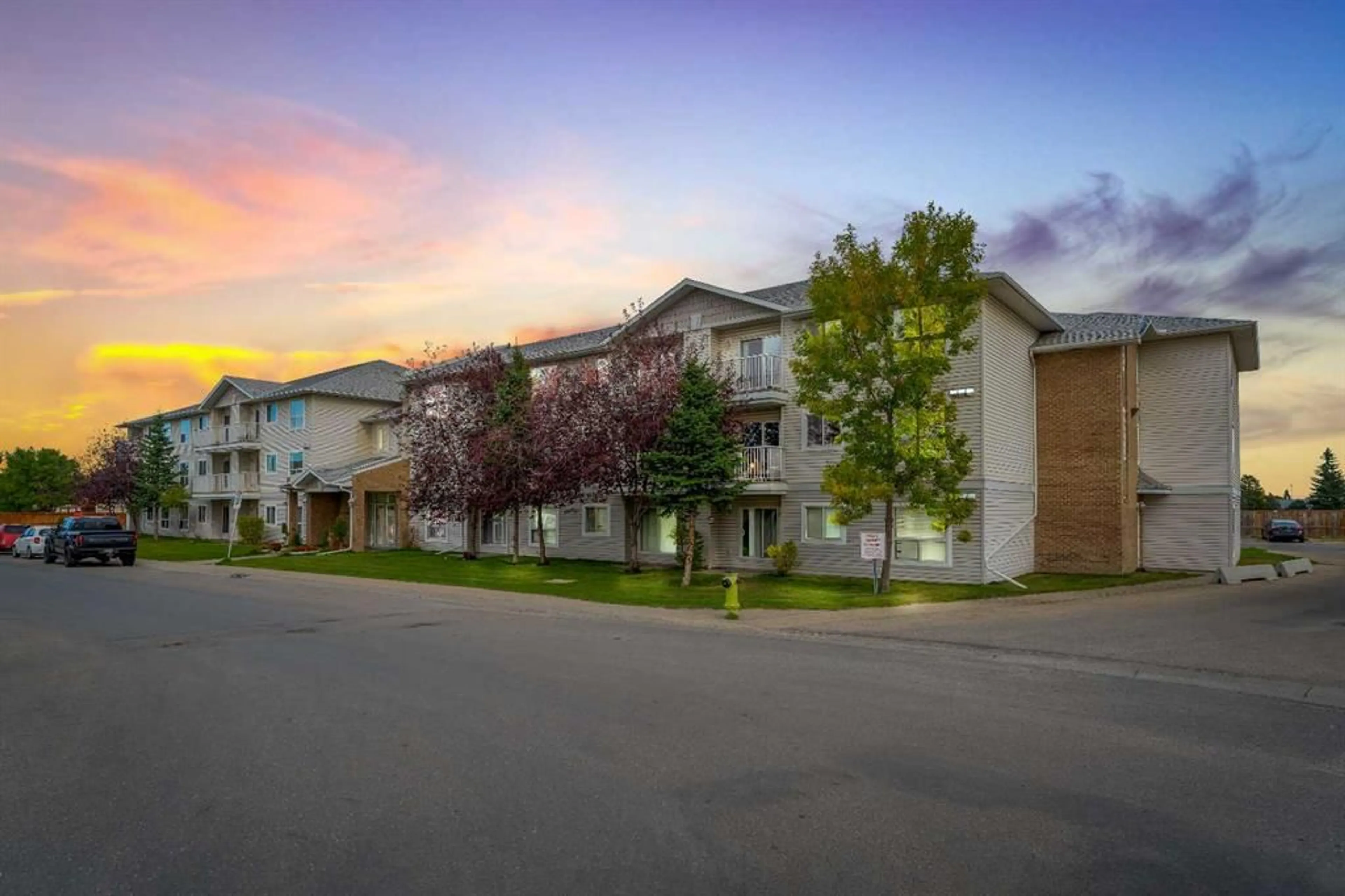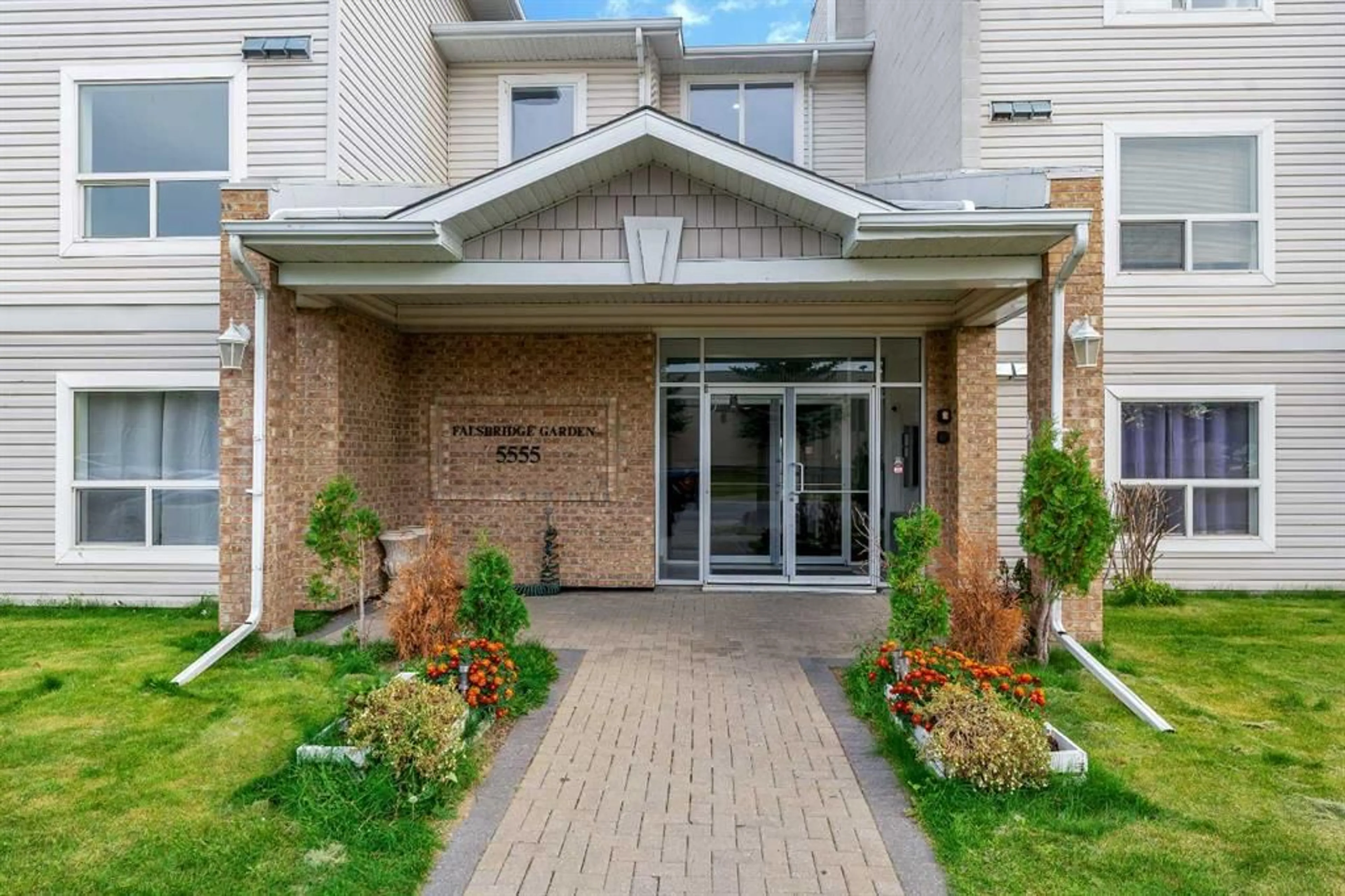5555 Falsbridge Dr #105, Calgary, Alberta T3J 3E8
Contact us about this property
Highlights
Estimated ValueThis is the price Wahi expects this property to sell for.
The calculation is powered by our Instant Home Value Estimate, which uses current market and property price trends to estimate your home’s value with a 90% accuracy rate.$279,000*
Price/Sqft$324/sqft
Est. Mortgage$1,069/mth
Maintenance fees$527/mth
Tax Amount (2024)$1,154/yr
Days On Market10 days
Description
OVER 750 SQFT, 2 BEDS, 1 BATH, IN UNIT LAUNDRY, PARKING, MAIN FLOOR, PATIO - Welcome to this home that is perfect for a first time home. This MAIN FLOOR UNIT has a OPEN FLOOR PLAN and begins with a foyer that leads into your kitchen, living and dining room. The laundry room is large and adds convenience to this unit. The primary bedroom has a walk in closet and an additional bedroom completes this floor. A PATIO and ASSIGNED parking are included amenities. This home is in a solid location with shops, schools, and parks all close by.
Property Details
Interior
Features
Main Floor
Living Room
14`1" x 16`7"Bedroom
8`3" x 12`4"Bedroom - Primary
11`3" x 15`7"4pc Bathroom
8`10" x 5`0"Exterior
Features
Parking
Garage spaces -
Garage type -
Total parking spaces 1
Condo Details
Amenities
Laundry, Parking
Inclusions
Property History
 14
14

