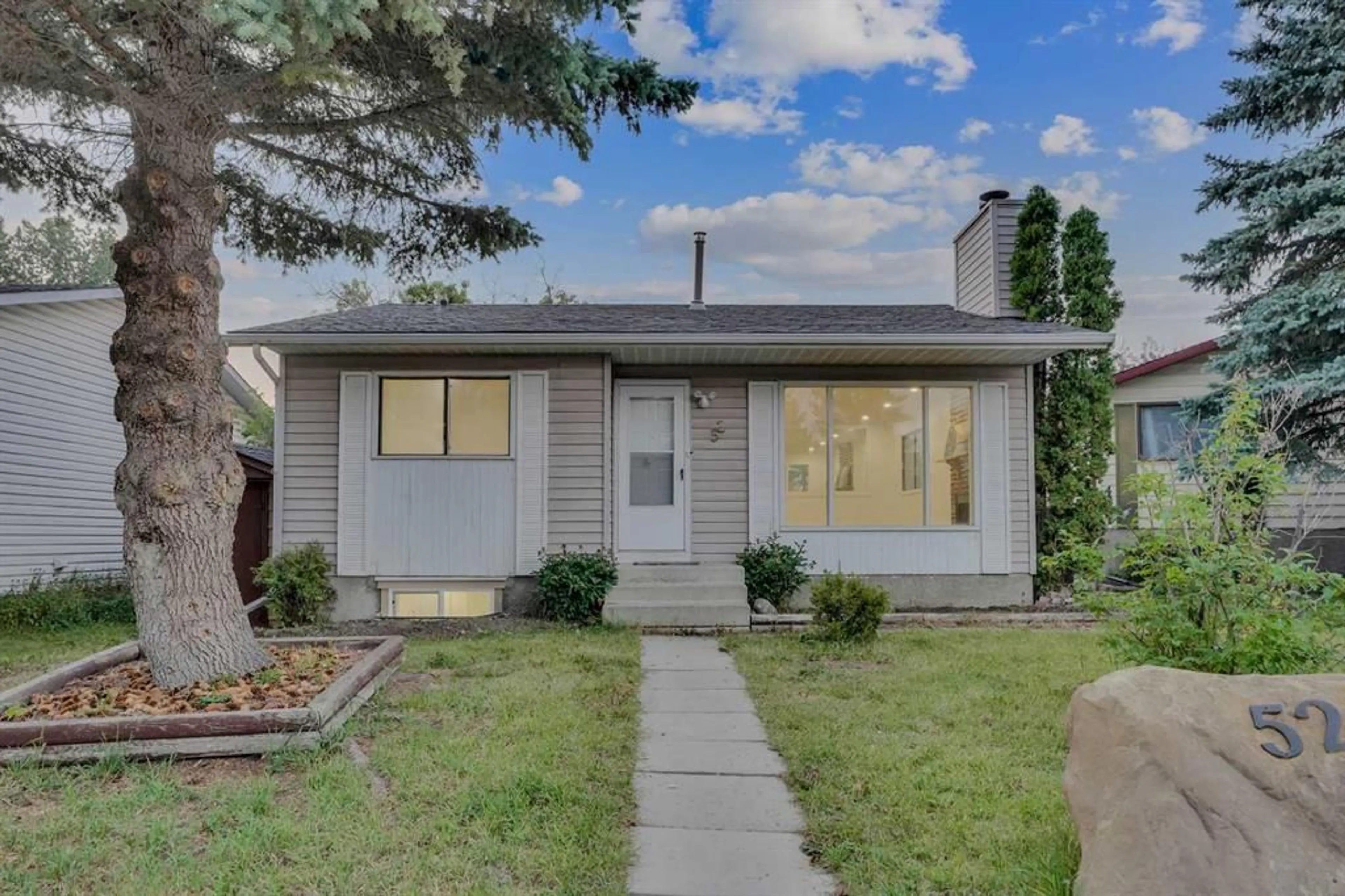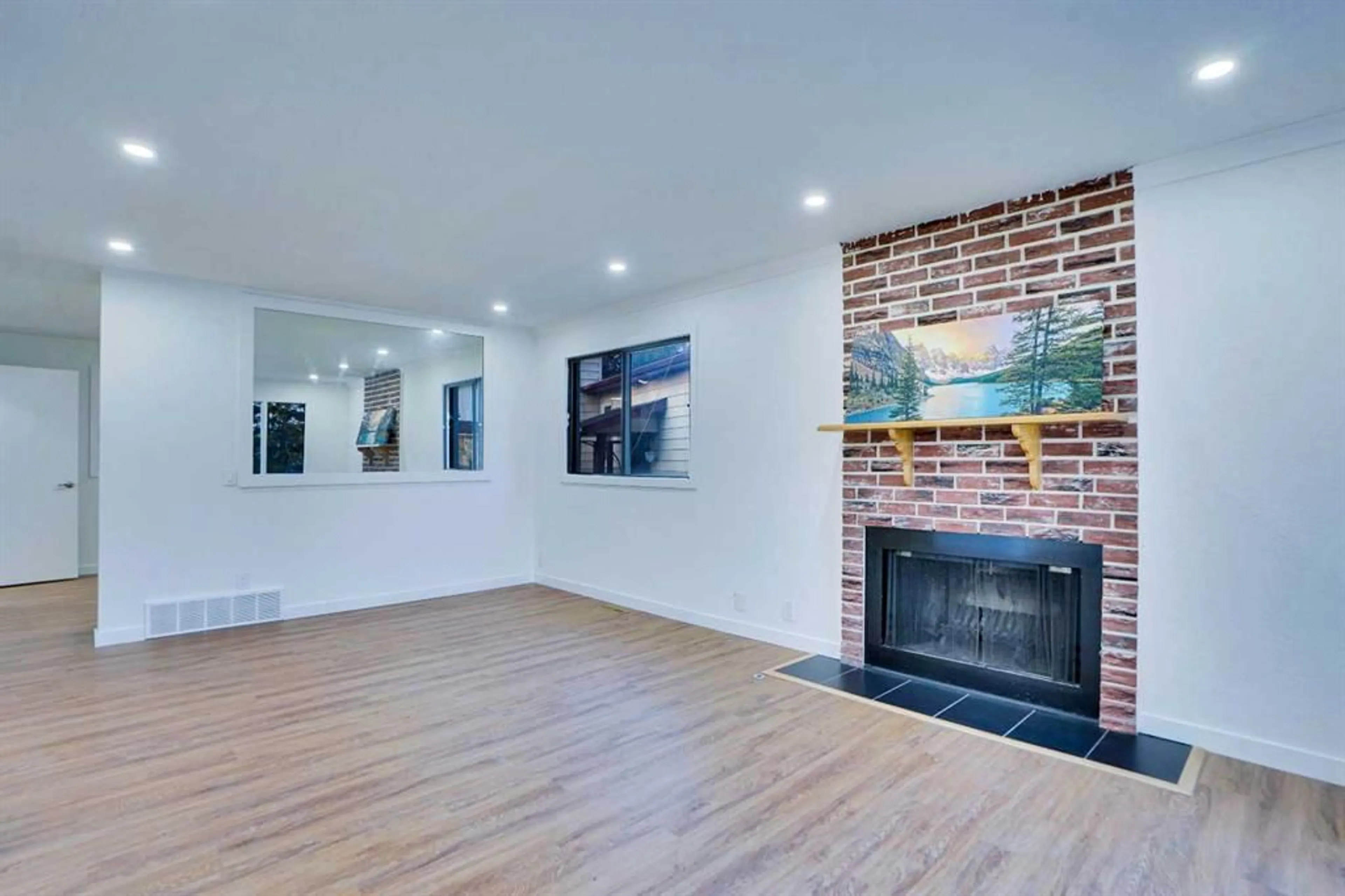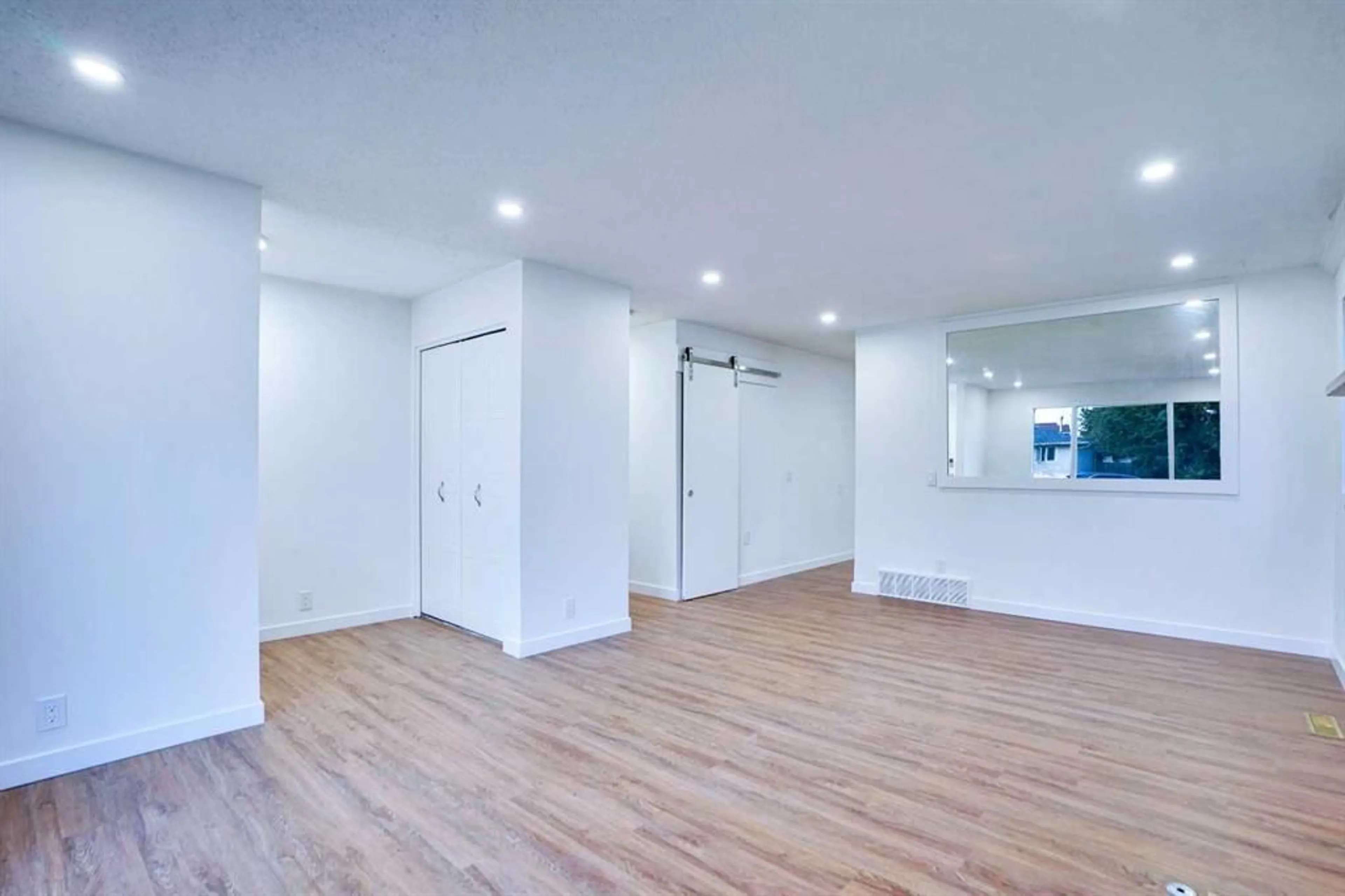52 Falbury Bay, Calgary, Alberta T3J1H6
Contact us about this property
Highlights
Estimated ValueThis is the price Wahi expects this property to sell for.
The calculation is powered by our Instant Home Value Estimate, which uses current market and property price trends to estimate your home’s value with a 90% accuracy rate.$494,000*
Price/Sqft$633/sqft
Est. Mortgage$2,576/mth
Tax Amount (2024)$2,685/yr
Days On Market16 days
Description
This pristine bungalow on a serene cul-de-sac offers a complete package of comfort, convenience, and investment potential. The main level welcomes you to an expansive bright living room bathed in natural light through large windows and extends warmth through a cozy fireplace. The seamless flow leads to a meticulously crafted kitchen with plenty of storage and stainless-steel appliances perfect for culinary enthusiasts and entertaining alike. The ample size of the kitchen provides the luxury of having a dining space there also. Two huge bedrooms, a bathroom and separate laundry equipped with New Washer and Dryer enhance the comfort of living at this level. Adding to its allure, a Separate Rear Entrance paves way to a Two-bedroom luxurious suite in the basement. The synchrony of upgrades at both levels add to style as well functionality. At each level, the kitchen is glorified with modern high gloss New White Kitchen Cabinets, New Quartz countertops and New backsplash. The bathrooms exhibit New Full Tiles and New vanity, with a New bathtub at upper level and a New walk-in shower at lower level. Other thoughtful upgrades at the lower level include brand New High Efficiency Furnace, New Egress Windows, New Knock down ceiling and New floors with Luxury Vinyl planks. Both levels are illuminated with New Pot Lights and Fresh paint. Moving outdoors, the backyard is an inviting space for relaxation, entertainment or having a workshop in one of the sheds. The massive yard with a deck & a firepit is secured with a fence for privacy and complemented with a covered porch. There is plenty of room for RV parking, creating a garden oasis, hosting barbecues or letting children play freely on the green lawn. The spectacular space caters to outdoor living dreams. An additional shed provides extra storage. Falconridge is a vibrant multicultural community with excellent amenities within walking distance. Schools, playground, an off-leash dog park, grocery stores, restaurants, cafes, Sports complex, bus stops and LRT are all close by, catering to everyday needs and ensuring a lifestyle of sophistication & ease. Experience the charm of the home through a viewing ASAP!!
Property Details
Interior
Features
Main Floor
Bedroom - Primary
11`9" x 15`2"Bedroom
11`10" x 10`10"Kitchen
13`4" x 10`10"Living Room
12`0" x 11`2"Exterior
Features
Parking
Garage spaces -
Garage type -
Total parking spaces 2
Property History
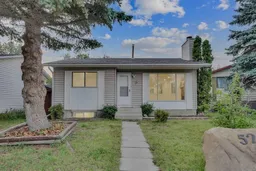 48
48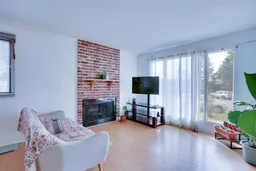 38
38
