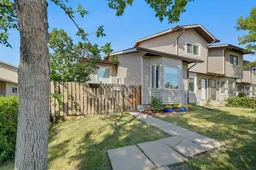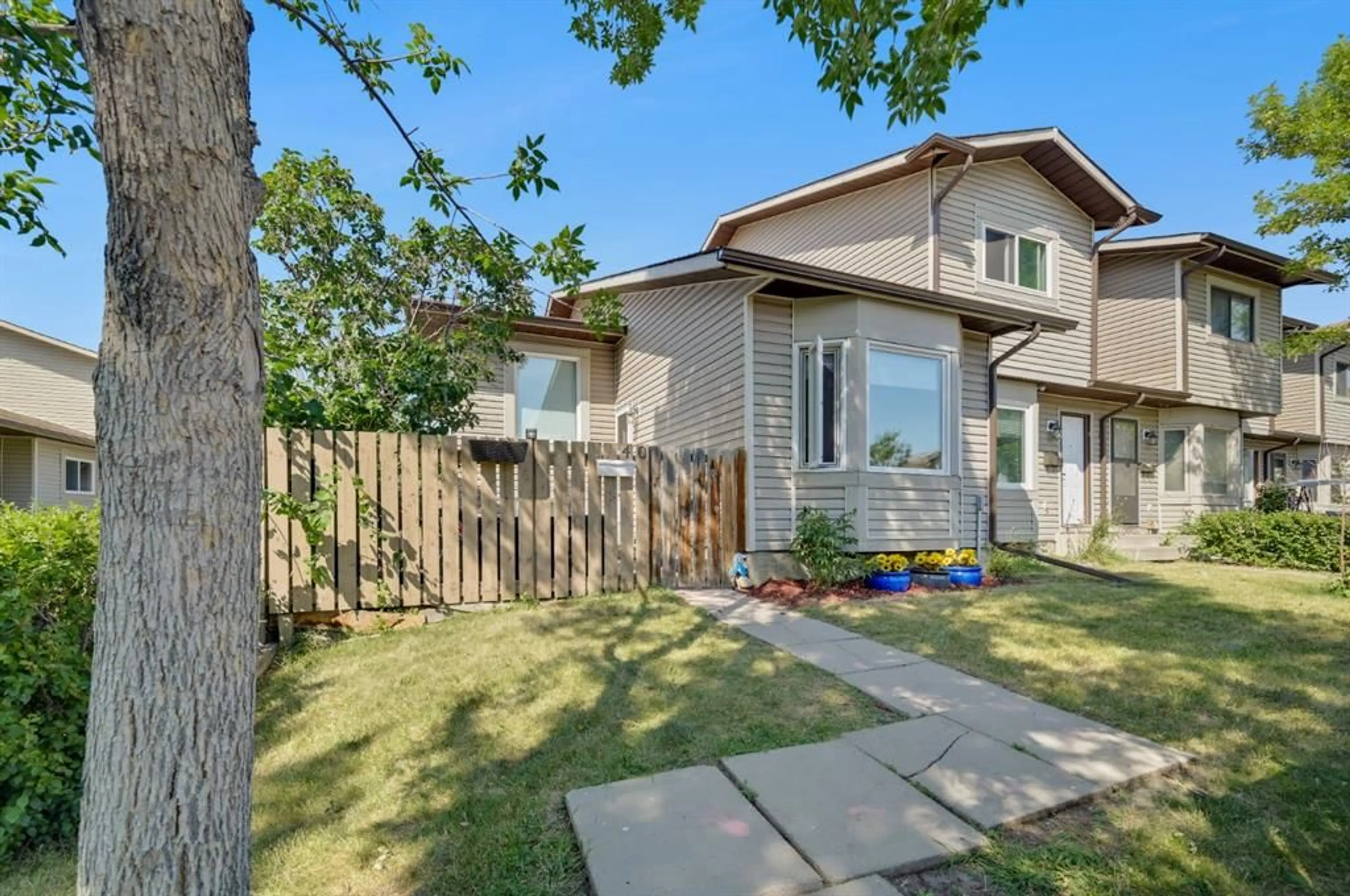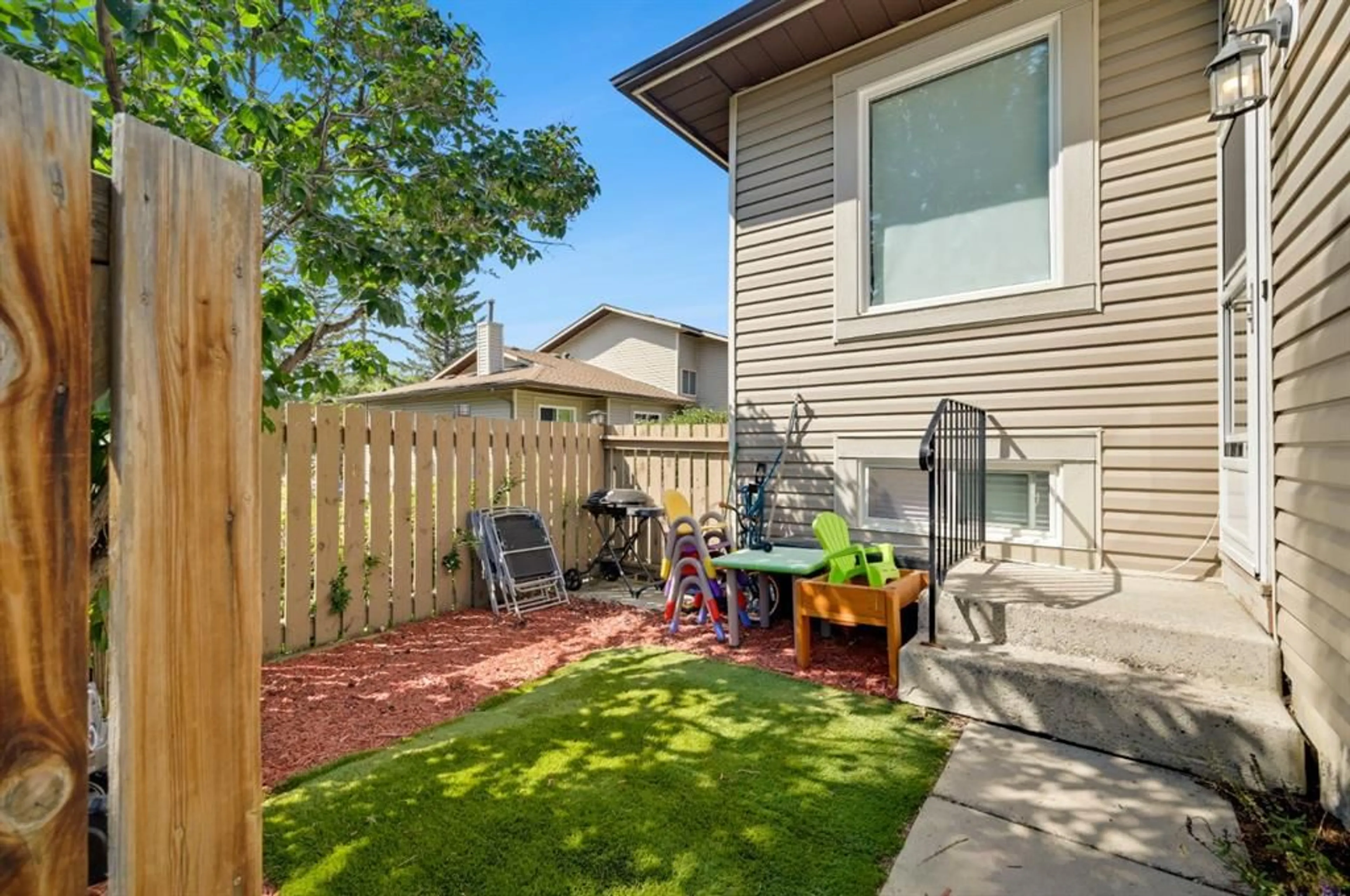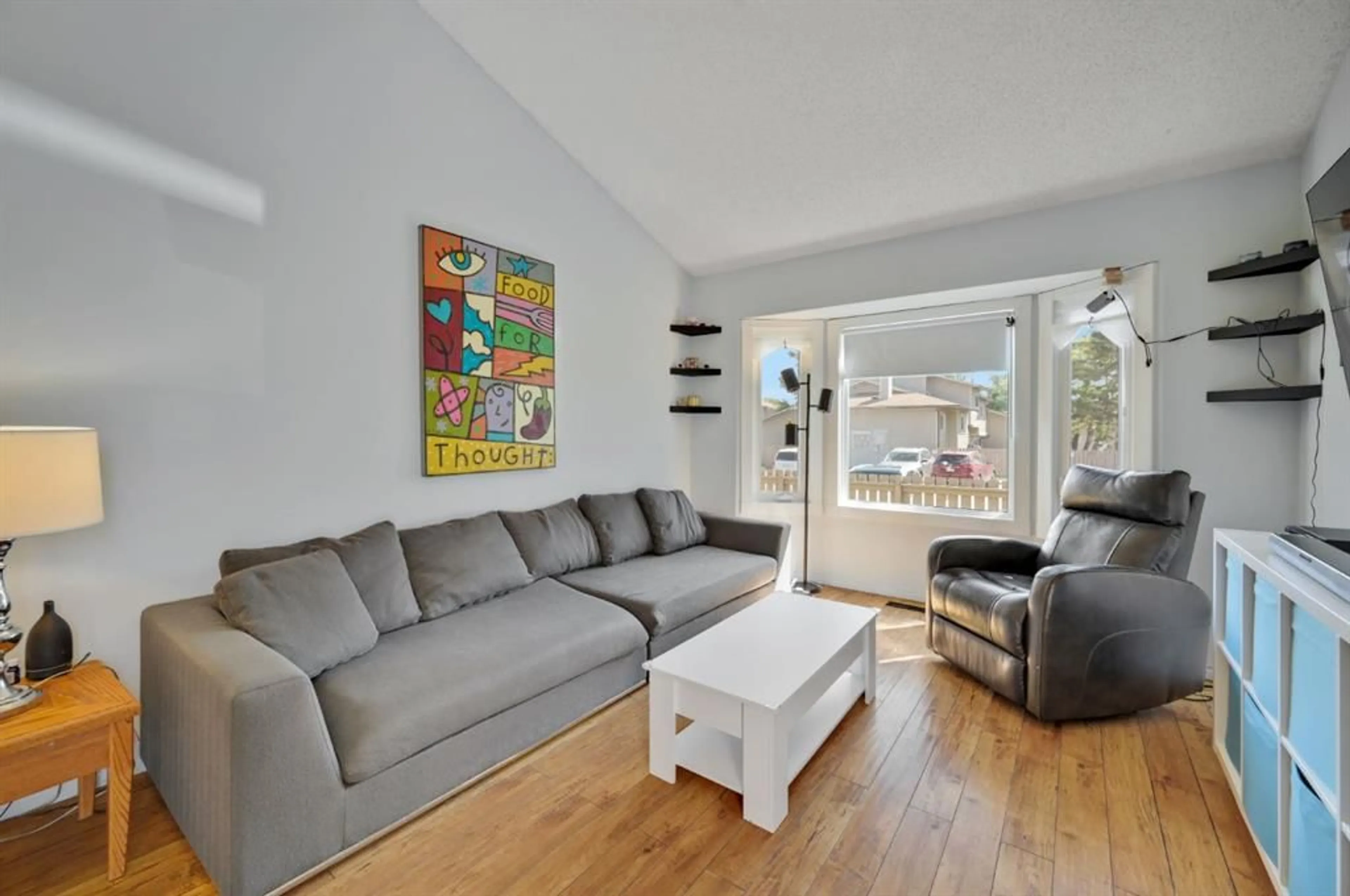40 Falshire Terr, Calgary, Alberta T3J 3B4
Contact us about this property
Highlights
Estimated ValueThis is the price Wahi expects this property to sell for.
The calculation is powered by our Instant Home Value Estimate, which uses current market and property price trends to estimate your home’s value with a 90% accuracy rate.$319,000*
Price/Sqft$410/sqft
Est. Mortgage$1,456/mth
Maintenance fees$389/mth
Tax Amount (2024)$1,281/yr
Days On Market27 days
Description
| OVER 1,400 SQFT of living space | Finished Basement | Corner Unit | Fenced Yard | 3 Bedrooms 2 Full Baths | Convenient Parking Stall | This well-maintained corner unit is an ideal starter home, conveniently located near schools, amenities, and public transit. The home has been updated with new triple-pane windows and includes an assigned parking stall directly in front of the unit. Inside, the vaulted ceilings and laminate floors create a welcoming atmosphere. The three-level split design features a bright living room upon entering leading up to a spacious kitchen with ample cabinet space and a pantry, all connected dining area. Two generously sized bedrooms and a four-piece bathroom complete the upper level. The lower level offers additional living space with a third bedroom, a three-piece bathroom, a large rec room, and a combined storage/laundry room. The front fenced yard is perfect for pets or kids to play. This well-managed complex also provides visitor parking. Schedule your showing today!
Property Details
Interior
Features
Main Floor
Living Room
11`2" x 16`10"Exterior
Features
Parking
Garage spaces -
Garage type -
Total parking spaces 1
Property History
 18
18


