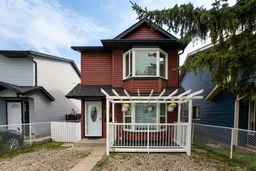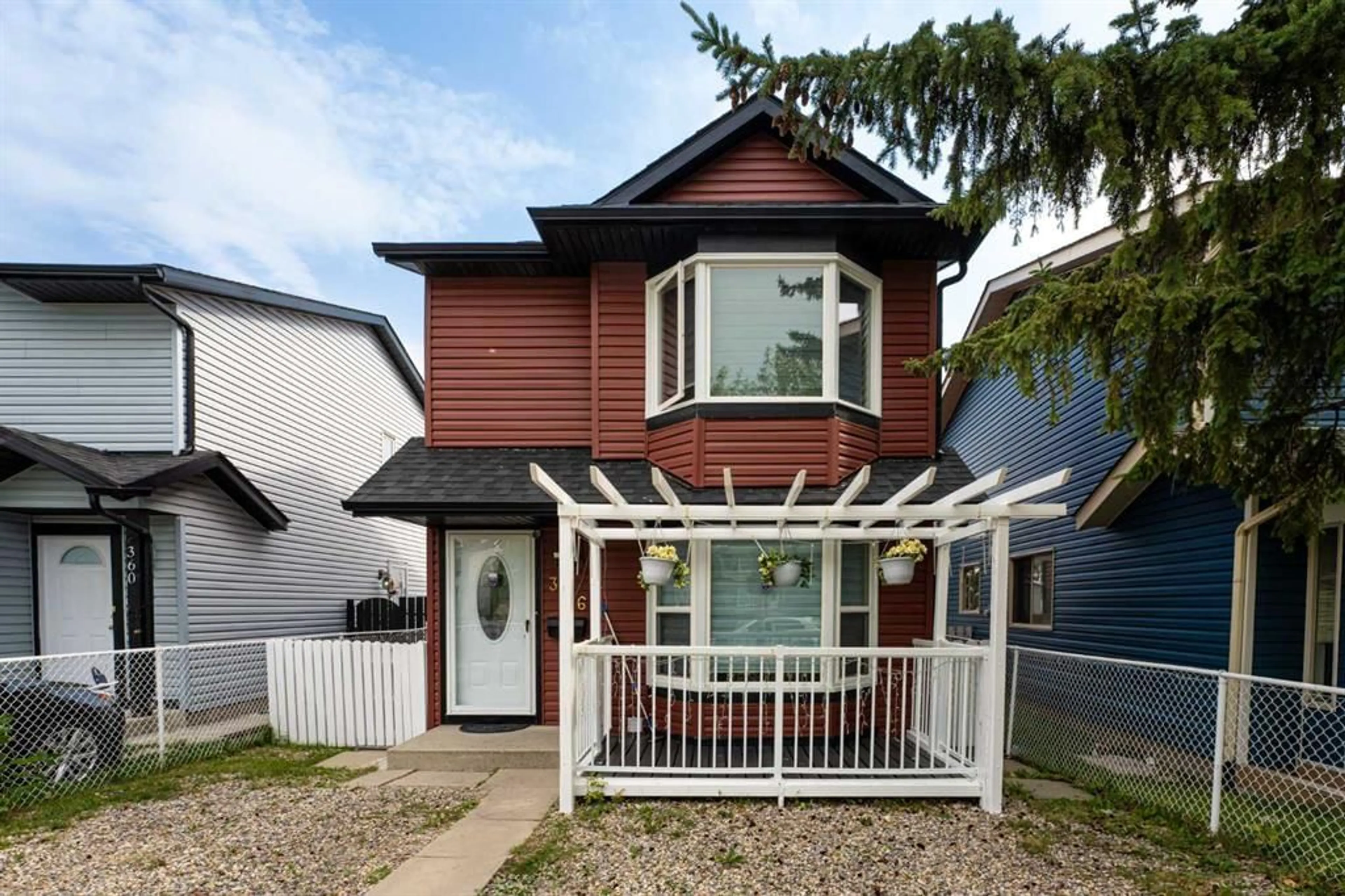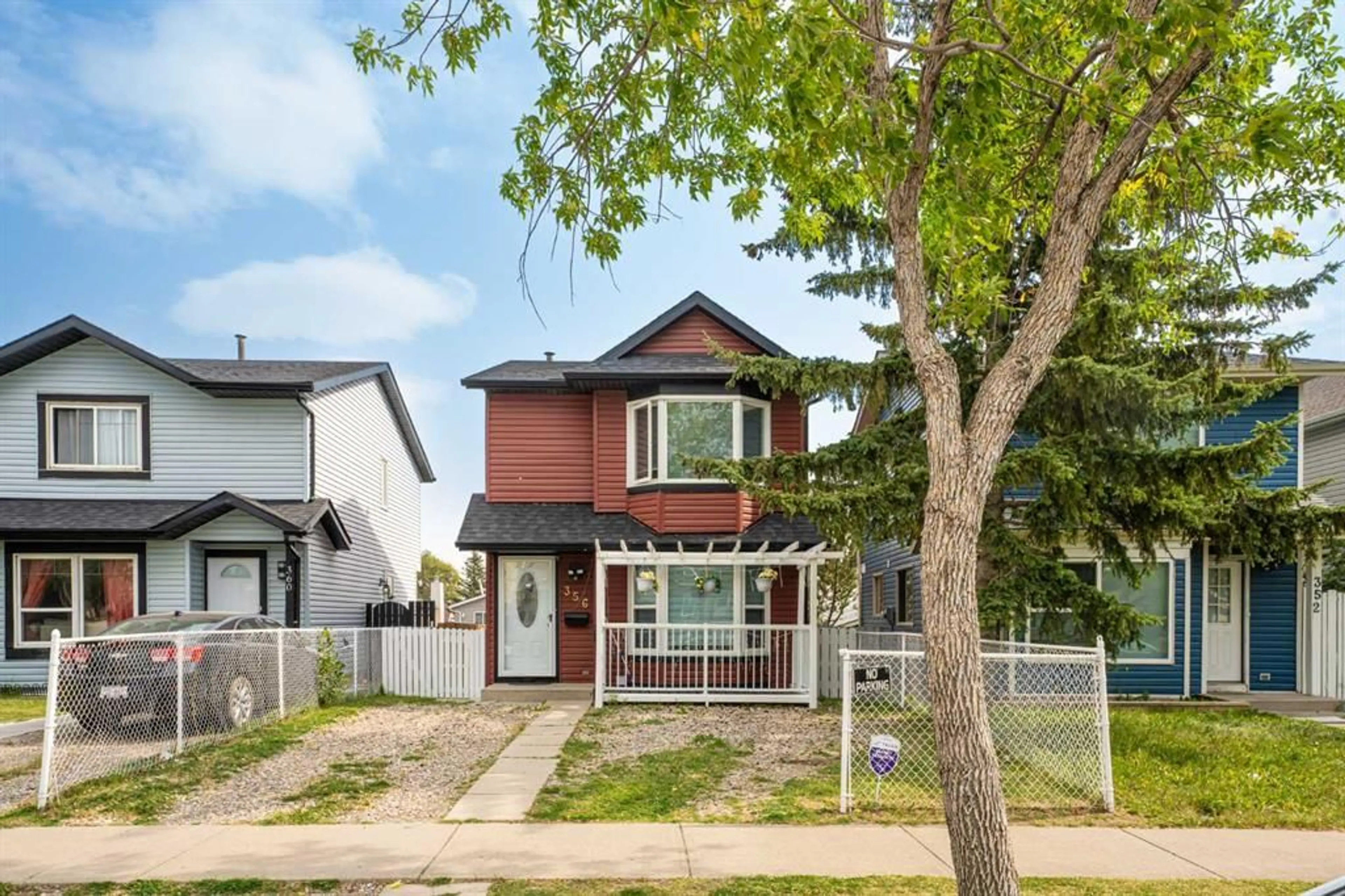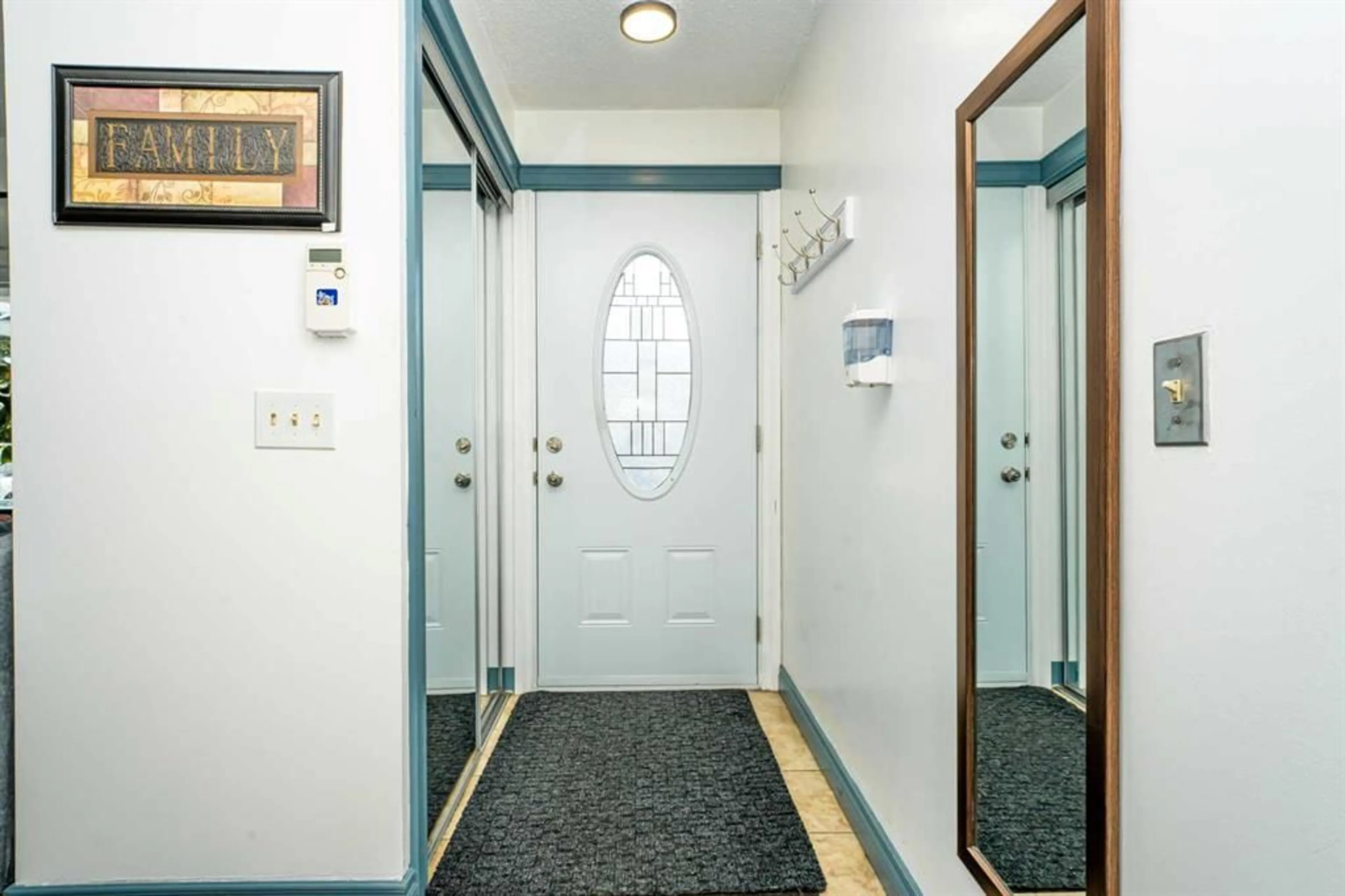356 Falton Dr, Calgary, Alberta T3J 2X3
Contact us about this property
Highlights
Estimated ValueThis is the price Wahi expects this property to sell for.
The calculation is powered by our Instant Home Value Estimate, which uses current market and property price trends to estimate your home’s value with a 90% accuracy rate.Not available
Price/Sqft$491/sqft
Est. Mortgage$2,254/mo
Tax Amount (2024)$2,403/yr
Days On Market69 days
Description
Welcome to 356 Falton Drive—a thoughtfully updated home with modern finishes and meticulous attention to detail. This move-in-ready property features newer appliances, windows, siding, and roof, along with a standout front driveway and fresh finishes that make it a true head-turner. Nestled in a vibrant community, it's just minutes from schools, shopping, and the LRT station. The home is bathed in natural sunlight year-round through its large windows, creating a warm and welcoming atmosphere. Enjoy the front and back patios—ideal spots for your morning coffee or evening barbecues with family. It has been RC2 zoned, offering the perfect opportunity to build a suite in the back, adding even more value. A secondary suite would be subject to approval and permitting by the city/municipality. With a new hot water tank and windows, this home feels like new and is perfect for first-time buyers or those looking to move up. Opportunities like this are rare—schedule your showing before it's gone!
Property Details
Interior
Features
Basement Floor
Bedroom
9`1" x 10`10"Game Room
12`4" x 12`1"Furnace/Utility Room
5`4" x 4`2"3pc Bathroom
6`8" x 6`0"Exterior
Features
Parking
Garage spaces -
Garage type -
Total parking spaces 2
Property History
 33
33


