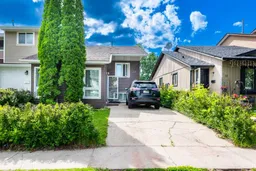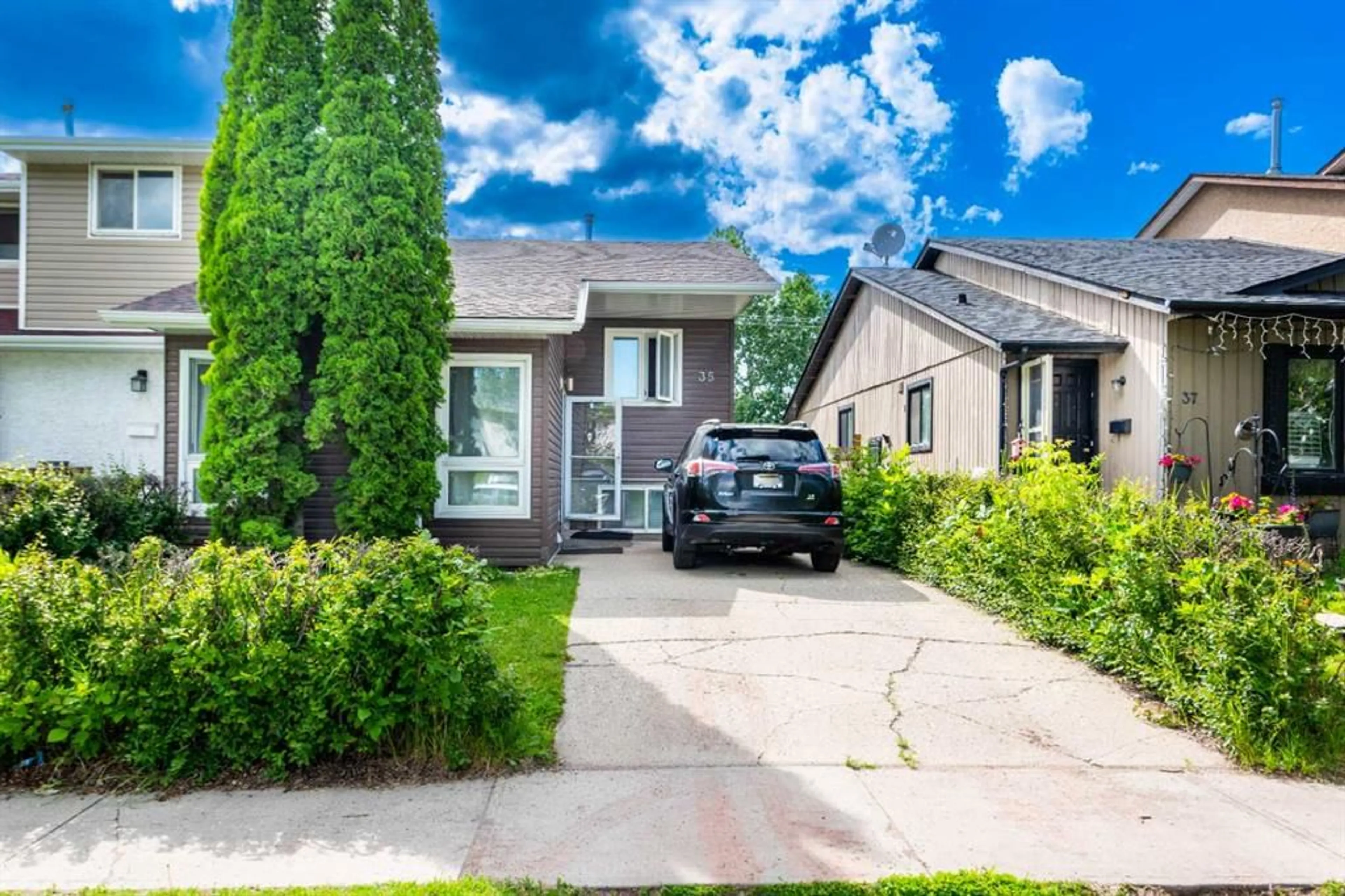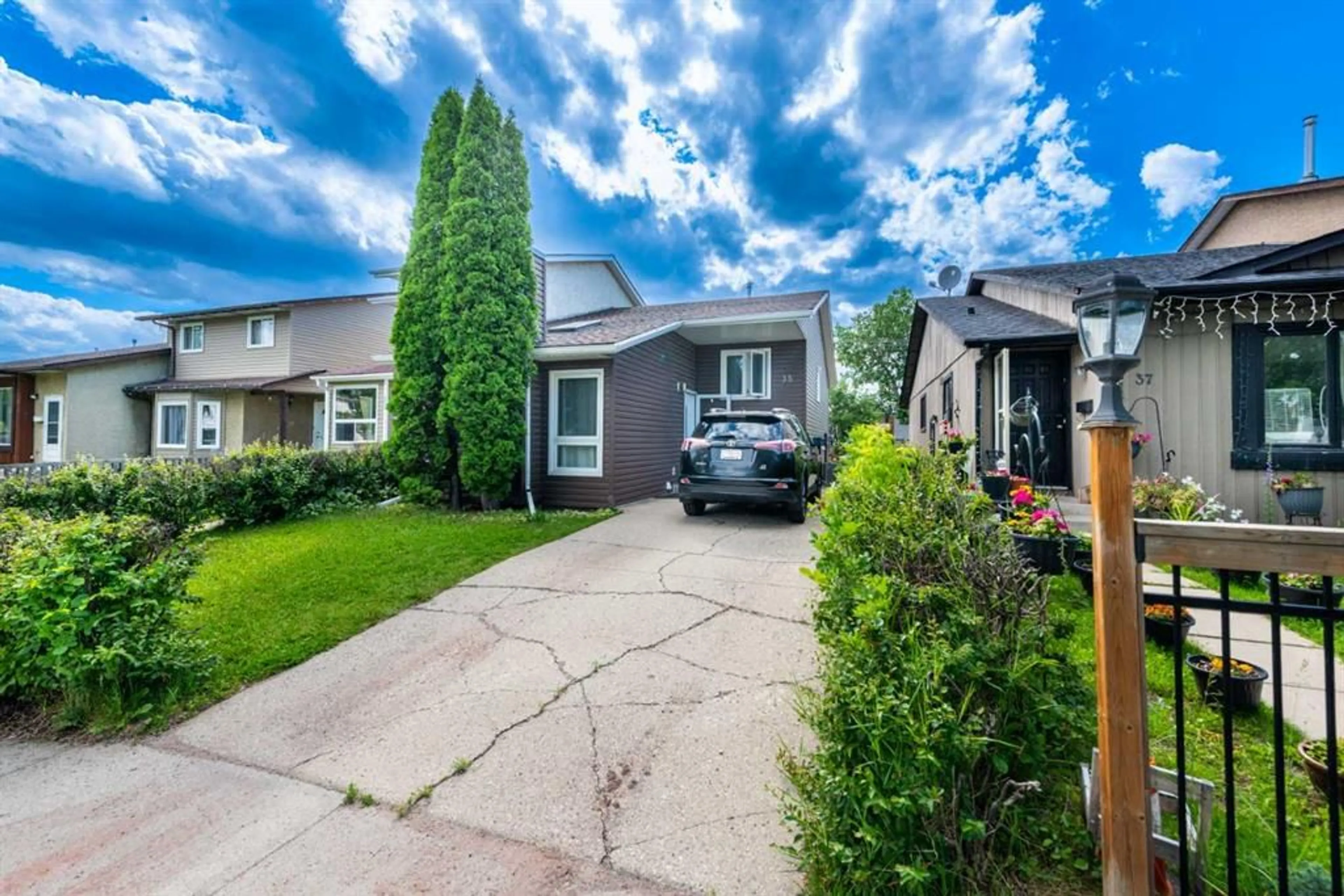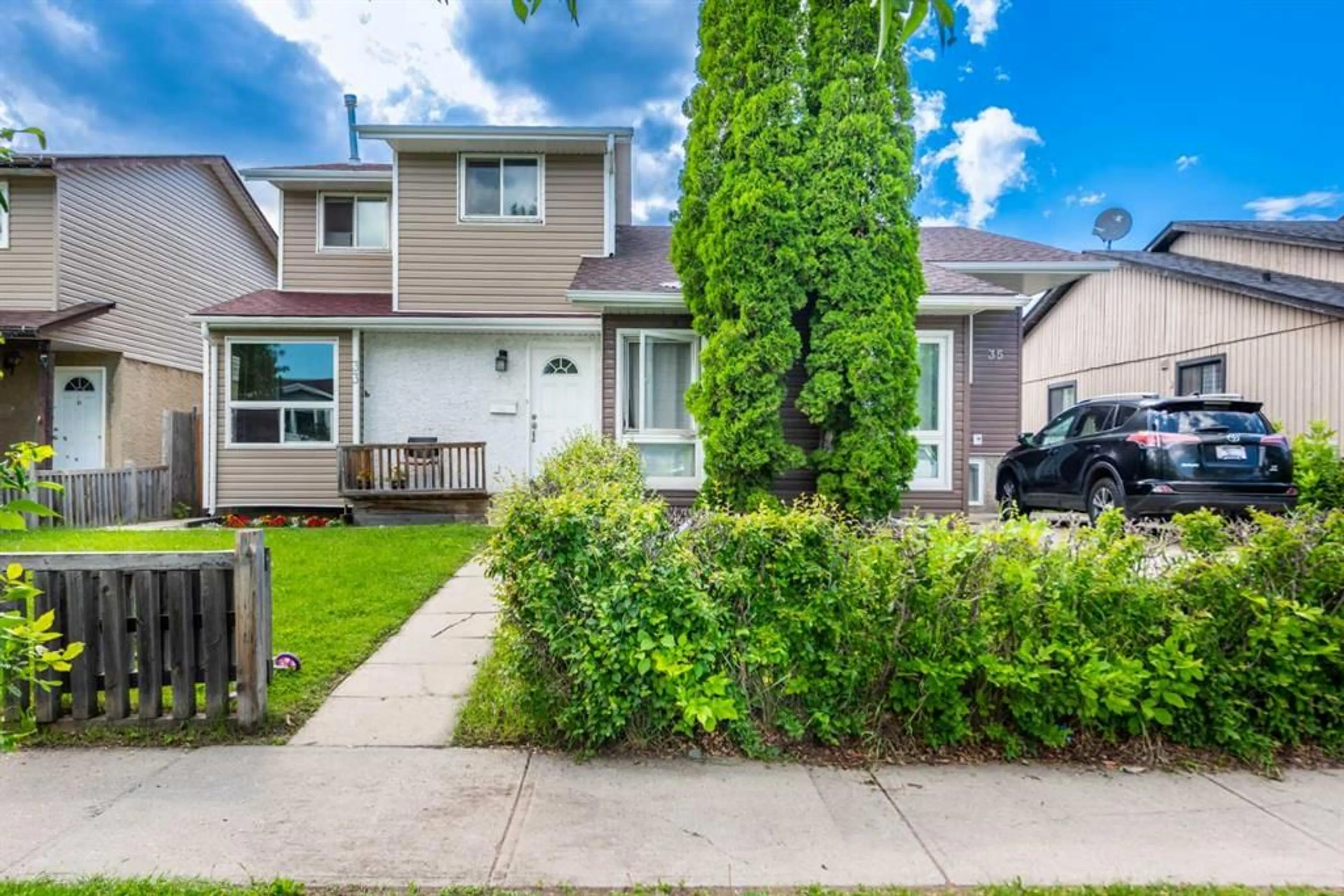35 Falton Dr, Calgary, Alberta T3J 1K6
Contact us about this property
Highlights
Estimated ValueThis is the price Wahi expects this property to sell for.
The calculation is powered by our Instant Home Value Estimate, which uses current market and property price trends to estimate your home’s value with a 90% accuracy rate.$461,000*
Price/Sqft$470/sqft
Days On Market5 days
Est. Mortgage$1,997/mth
Tax Amount (2024)$2,130/yr
Description
Attention first-time home buyers or investors! Discover the charm of this 3-bedroom, 2-bathroom semi-detached home in Falconridge, nestled on a generous lot that promises comfort and convenience. The east-facing living room is luminous and welcoming, ideal for basking in the morning sunlight. The functional kitchen, equipped with a dining area, is perfect for family gatherings and provides ample storage for a growing household. The upper level houses two bedrooms and a full bathroom, catering to family requirements. The interior is radiant, with a skylight in the living area ensuring a flood of natural light. The home boasts several updates: a renovated kitchen in 2019, new siding in 2017, upgraded triple-layer windows and doors in 2016, a replaced hot water tank in 2019, and a refreshed roof in 2013. The carpet on the upper floor was renewed in 2018, and LED lighting was added in 2024. The basement suite, updated in 2022, includes a bedroom, a bathroom, and a flex room with a kitchenette, although it is not officially recognized as a legal suite. Situated close to schools, parks, and shopping centers, and with a vast fenced backyard, this residence is an ideal setting for family gatherings and outdoor pursuits. Its proximity to major roadways simplifies city commuting. Consider living upstairs and renting out the basement to offset your mortgage. Seize the opportunity to make this house your home. Schedule a viewing today to experience all the outstanding amenities this property has to offer.
Property Details
Interior
Features
Main Floor
Bedroom - Primary
111`9" x 14`9"Bedroom
10`2" x 10`9"Living Room
13`3" x 16`5"4pc Bathroom
6`6" x 8`1"Exterior
Features
Parking
Garage spaces -
Garage type -
Total parking spaces 3
Property History
 34
34


