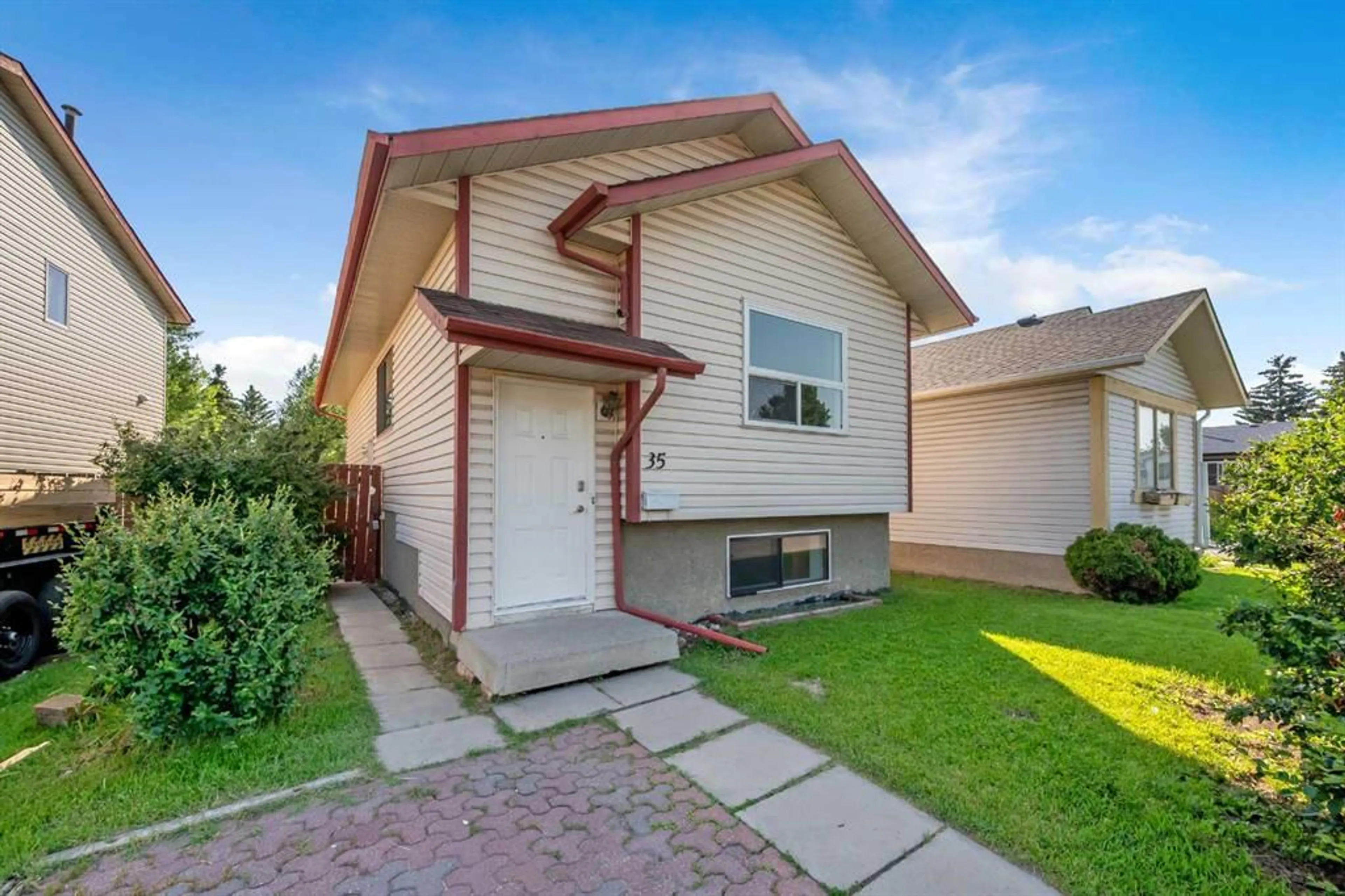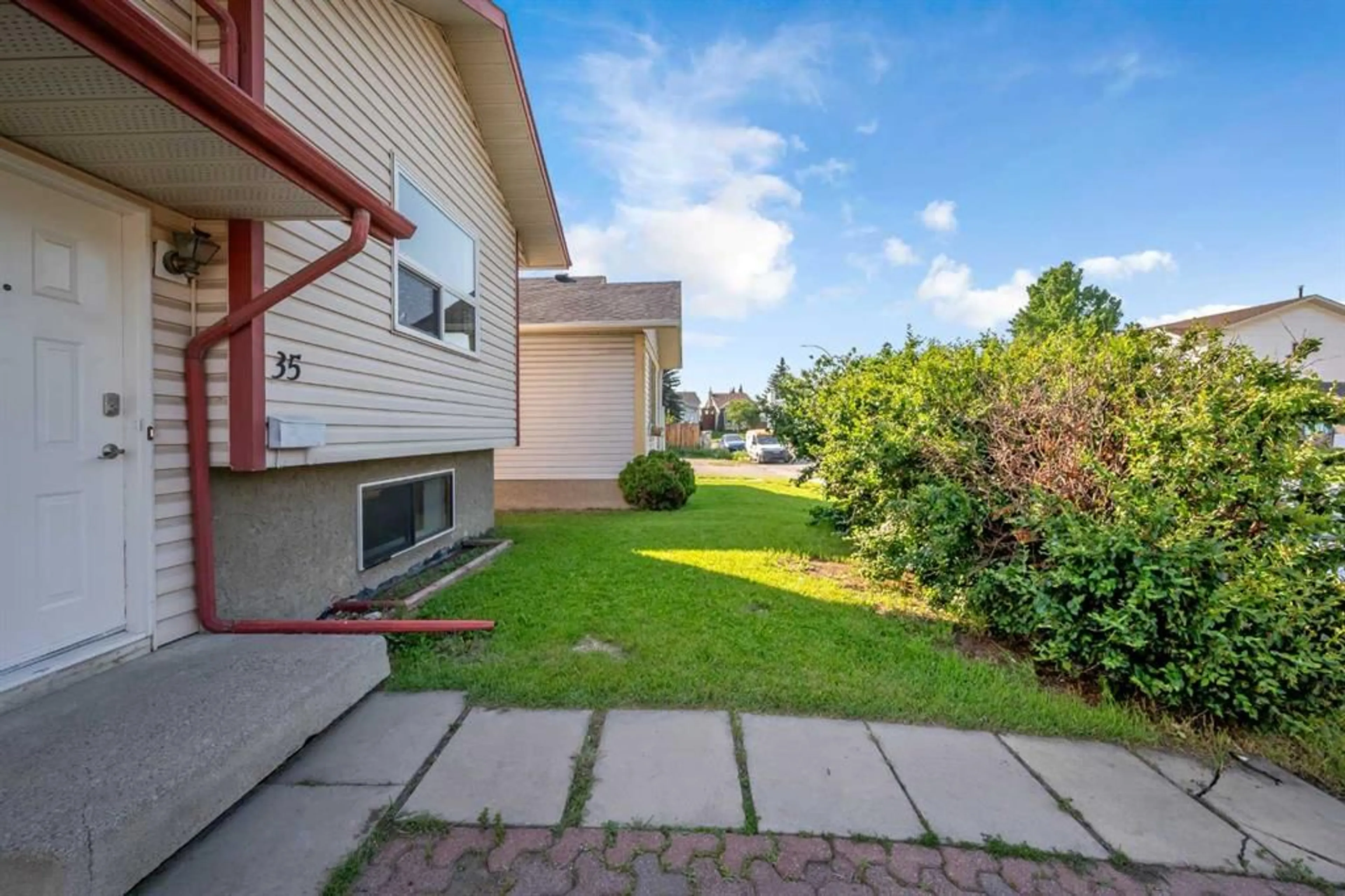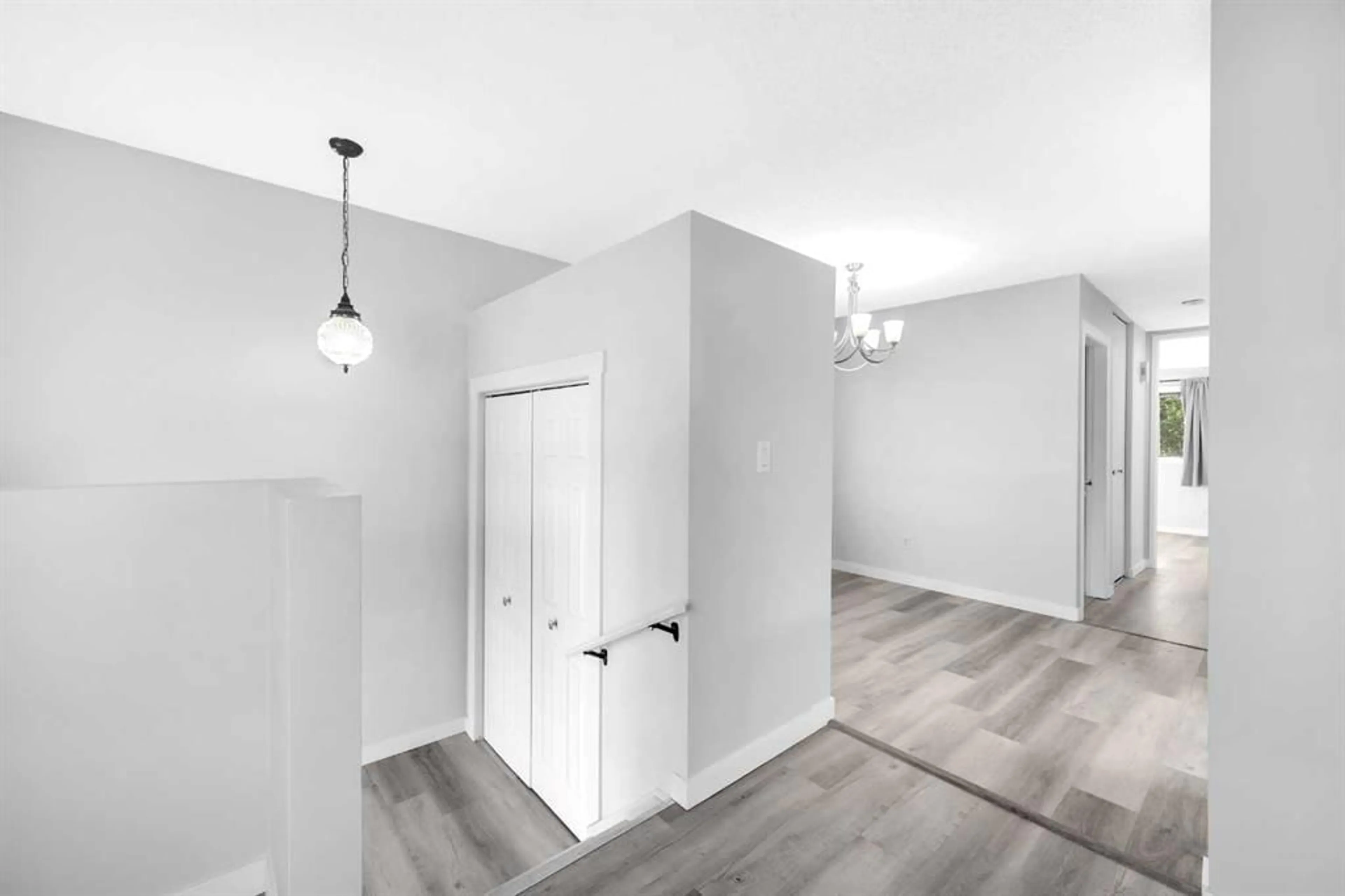35 Falshire Way, Calgary, Alberta T3J2B2
Contact us about this property
Highlights
Estimated ValueThis is the price Wahi expects this property to sell for.
The calculation is powered by our Instant Home Value Estimate, which uses current market and property price trends to estimate your home’s value with a 90% accuracy rate.$459,000*
Price/Sqft$603/sqft
Days On Market15 days
Est. Mortgage$2,147/mth
Tax Amount (2024)$2,338/yr
Description
****OPEN HOUSE TOMORROW**SATURDAY JULY 27TH**** 2PM-5PM*****Beautiful Bi- Level house with a SECOND KITCHEN in the basement with a SEPARATE SIDE ENTRANCE. LIVE UP AND RENT DOWN! SEPARATE LAUNDRY UP AND DOWN. Recently got MANY UPGRADES: NEW 2 KITCHENS, NEW APPLIANCES, NEW FLOORING, NEW LIGHT FIXTURES, NEW BATH ROOMS, NEW PAINT. This Bi- Level house has two Bedrooms on upper floor, spacious living room, dining area and completely renovated kitchen and a bathroom. Also fully developed Illegal Basement suite with a separate entrance. Basement has a huge living room, big kitchen, good size bed room, laundry room, and a bath room. Lots of storage spaces. Parking pad at the front of the house. This house is close to all amenities, such as: bus-stop, schools, shops and playground. C-train station is a 5 minute drive away. Move in ready! Quick possession available.
Upcoming Open House
Property Details
Interior
Features
Main Floor
Living Room
14`1" x 12`1"Dining Room
10`5" x 8`2"Bedroom - Primary
10`9" x 10`5"Bedroom
9`6" x 8`2"Exterior
Features
Parking
Garage spaces -
Garage type -
Total parking spaces 1
Property History
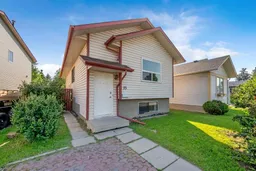 39
39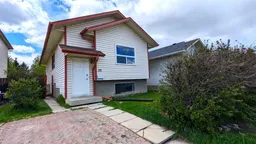 49
49
