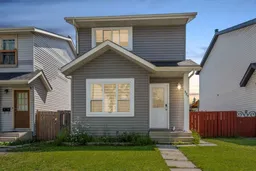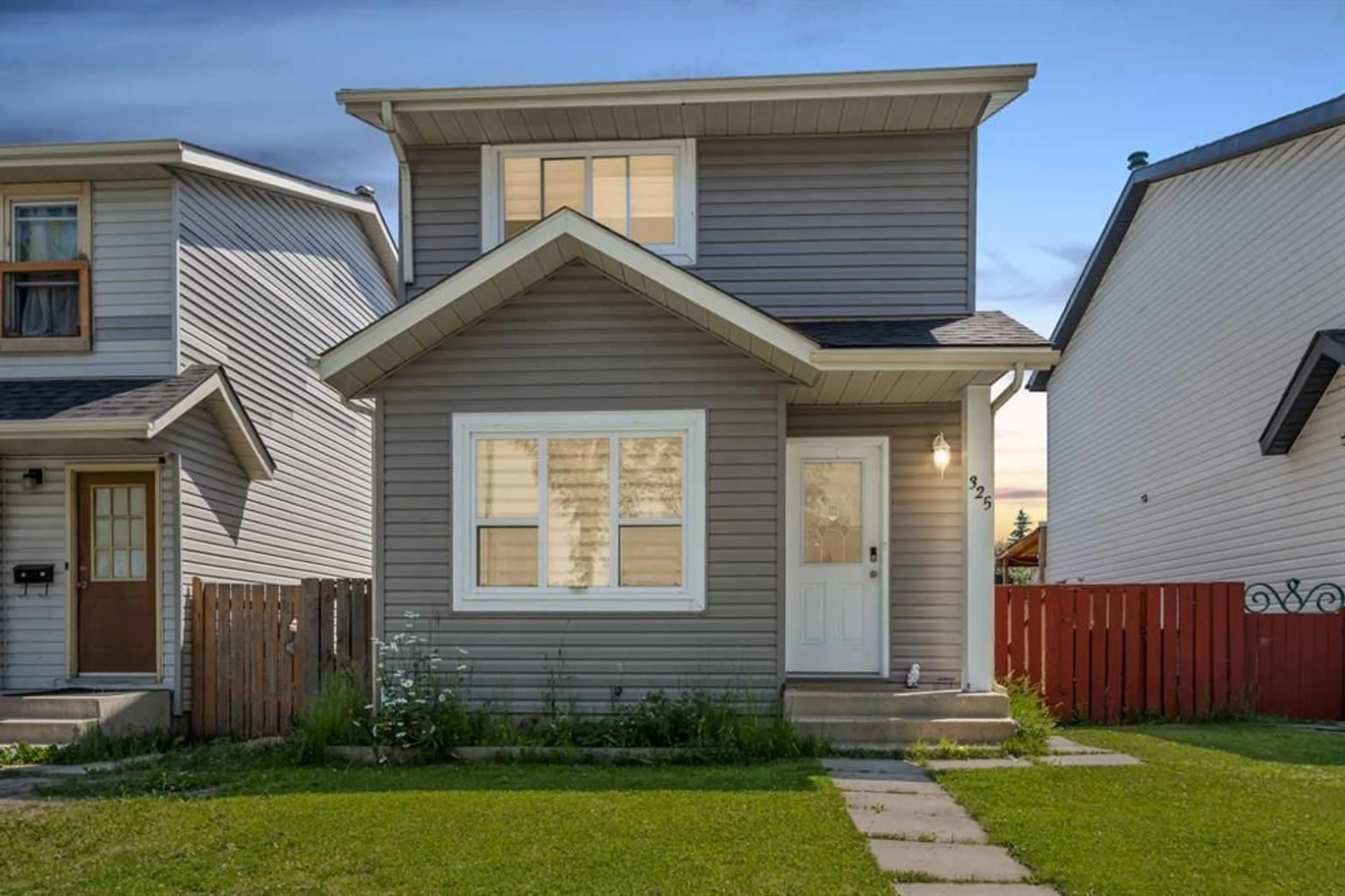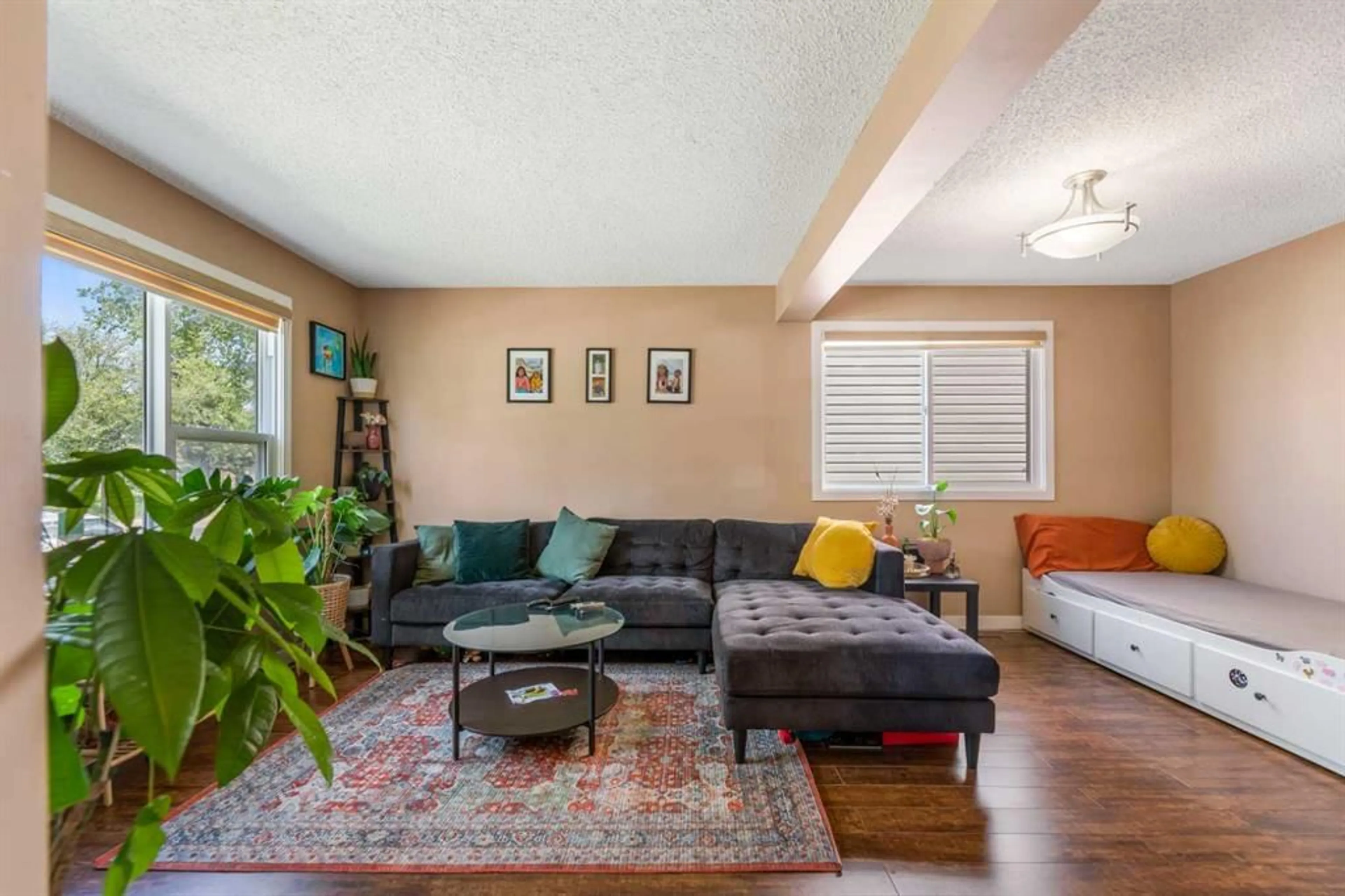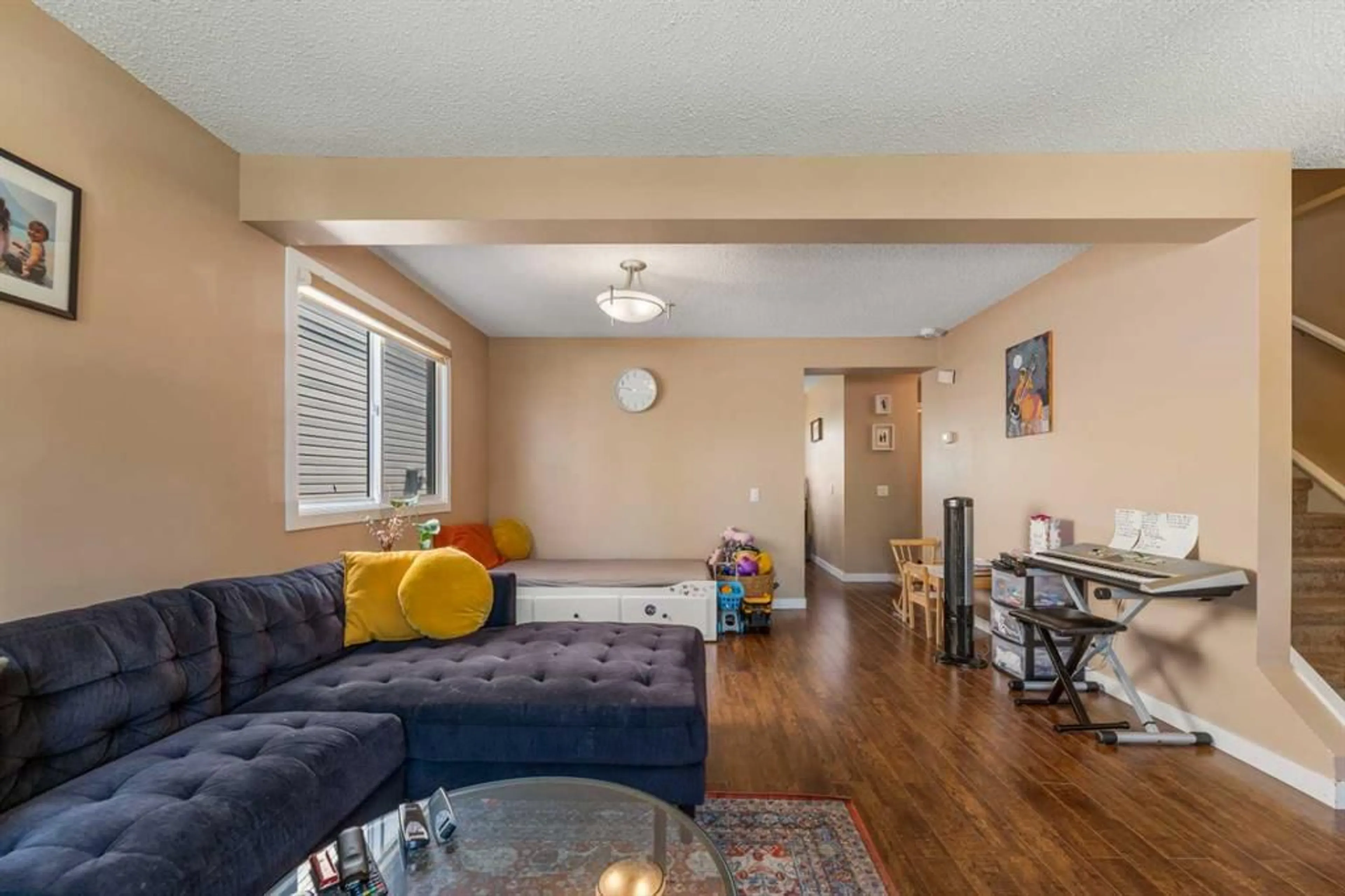325 Falshire Dr, Calgary, Alberta T3J 1T8
Contact us about this property
Highlights
Estimated ValueThis is the price Wahi expects this property to sell for.
The calculation is powered by our Instant Home Value Estimate, which uses current market and property price trends to estimate your home’s value with a 90% accuracy rate.$498,000*
Price/Sqft$495/sqft
Est. Mortgage$2,358/mth
Tax Amount (2024)$2,704/yr
Days On Market25 days
Description
3 Bedrooms | OVERSIZED Double Detached Garage | Updated Siding, Windows, And Roof | Welcome to this 2 story home located in the community of Falconridge! The perfect starter home, featuring 3 bedrooms and 1.5 bathrooms, and an OVERSIZED double detached garage. Walk inside to a spacious living and dining room, with large windows letting in plenty of sunlight. The kitchen has ample cabinetry, and enough space for an additional dining table. A half bathroom and side entrance door completes the main level. The upper level features comfortable carpet, 3 good sized bedrooms, and an updated FULL bathroom. The basement has a SECOND living area, and a LARGE mechanical room for your storage and laundry needs. The backyard faces the SOUTH, which has plenty of SUNLIGHT, and is great for enjoying outdoor time with family and friends. The OVERSIZED double garage provides extra space for parking your vehicles, and additional storage! The garage is newer and was built in 2016! Call now to book a private viewing.
Property Details
Interior
Features
Main Floor
Living Room
11`2" x 10`4"Dining Room
9`1" x 8`2"Kitchen
11`4" x 11`1"2pc Bathroom
5`2" x 4`0"Exterior
Parking
Garage spaces 2
Garage type -
Other parking spaces 0
Total parking spaces 2
Property History
 12
12


