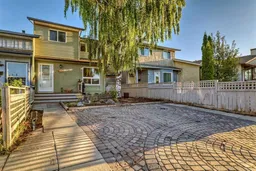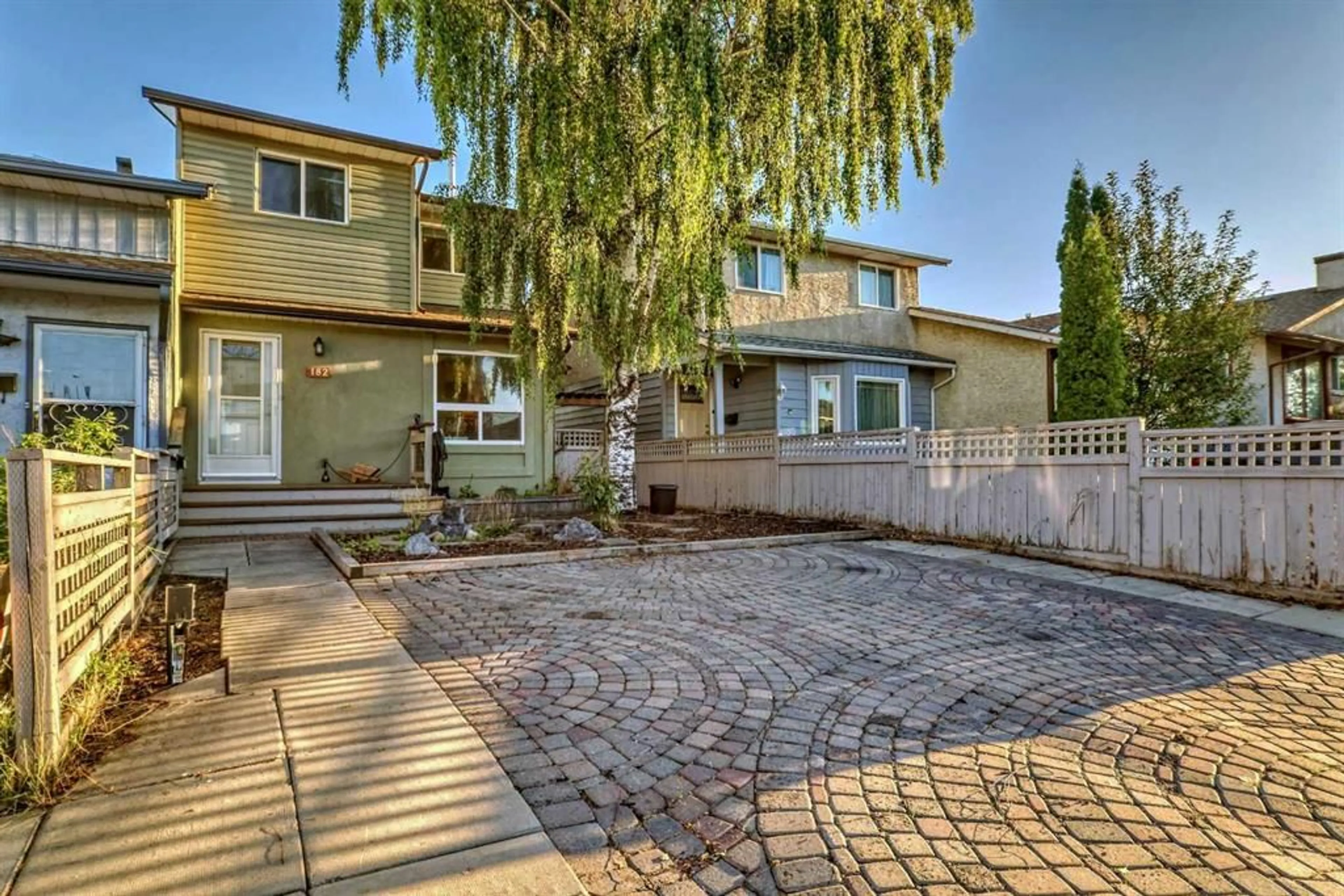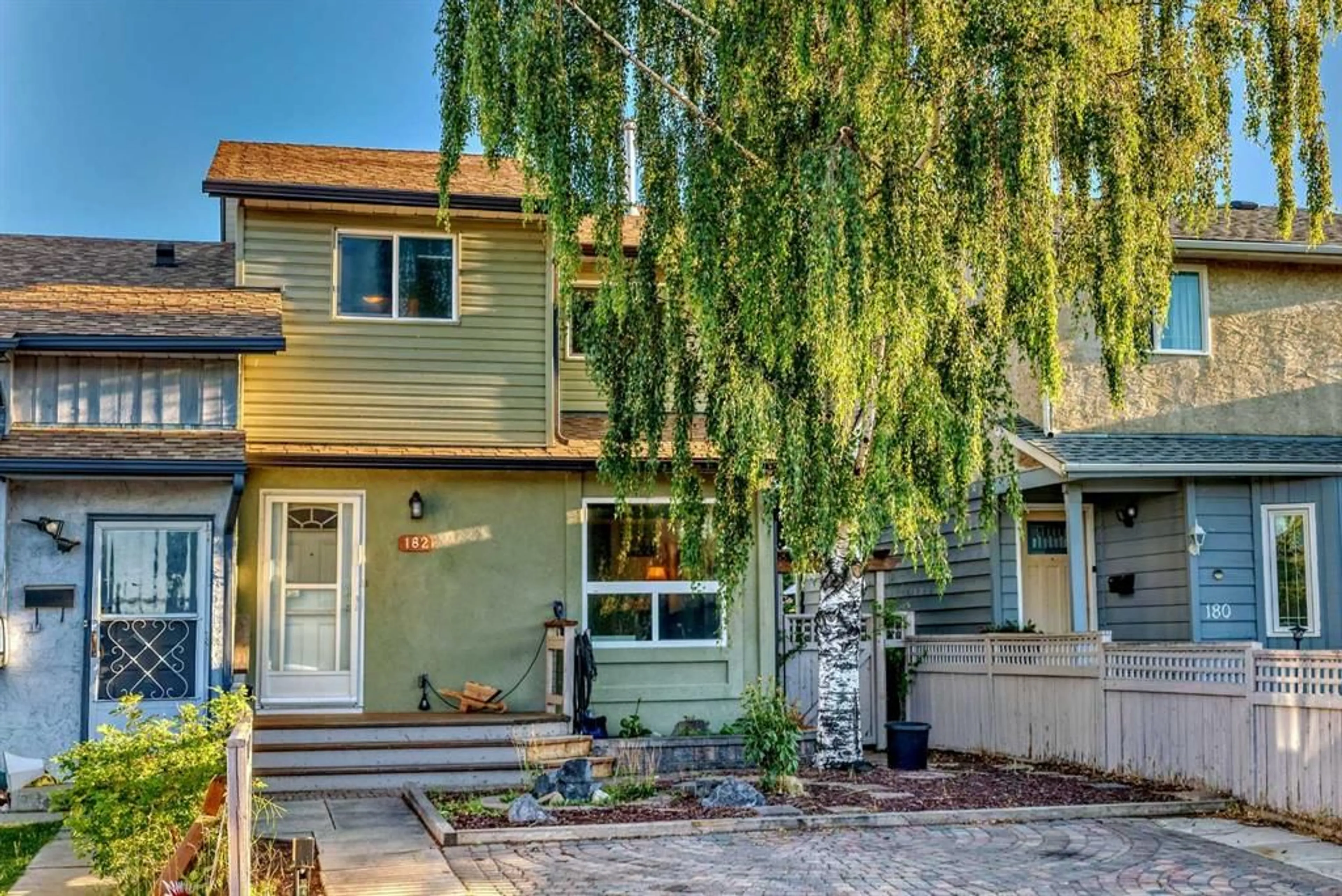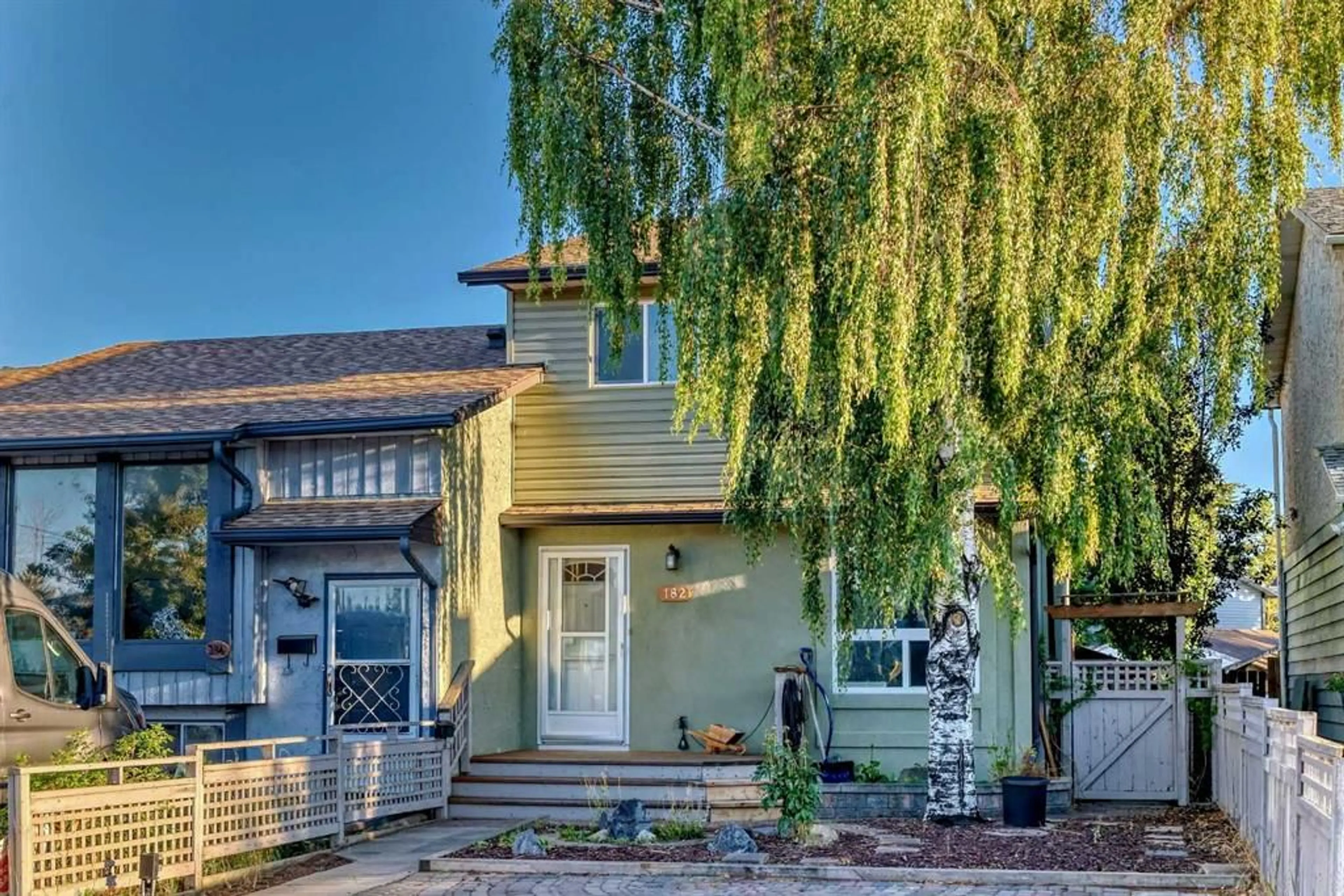182 Falton Way, Calgary, Alberta T3J 1K5
Contact us about this property
Highlights
Estimated ValueThis is the price Wahi expects this property to sell for.
The calculation is powered by our Instant Home Value Estimate, which uses current market and property price trends to estimate your home’s value with a 90% accuracy rate.$483,000*
Price/Sqft$404/sqft
Est. Mortgage$2,100/mth
Tax Amount (2024)$2,351/yr
Days On Market1 day
Description
Looking for the perfect blend of comfort and convenience? This perfectly maintained duplex with 3 bedrooms upstairs and 1 in the basement. Newer shingles and updated windows. Step inside and be greeted by the spacious open kitchen, perfect for entertaining guests or enjoying a quiet night in. The finished basement offers even more space for relaxation or hosting gatherings, including a bar and a cozy bedroom for guests or family members to enjoy. The low maintenance landscaping means you can spend less time on yard work and more time enjoying the beautiful surroundings. Never worry about scraping ice off your car again with the heated single detached garage, perfect for keeping your vehicle safe and warm during the cold winter months. Low maintenance landscaping will add more time to enjoy life. Plus, with 2 additional parking spaces in the front, you'll have plenty of room for guests or extra vehicles. Don't miss out on the opportunity to make this duplex your new home. With its perfect blend of style, comfort, and convenience, it's sure to impress even the most discerning buyer. Make an appointment to see it today before it's gone!
Upcoming Open House
Property Details
Interior
Features
Main Floor
2pc Bathroom
6`3" x 4`2"Exterior
Parking
Garage spaces 1
Garage type -
Other parking spaces 2
Total parking spaces 3
Property History
 44
44


