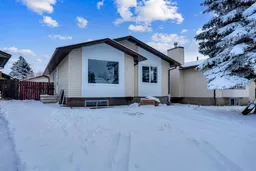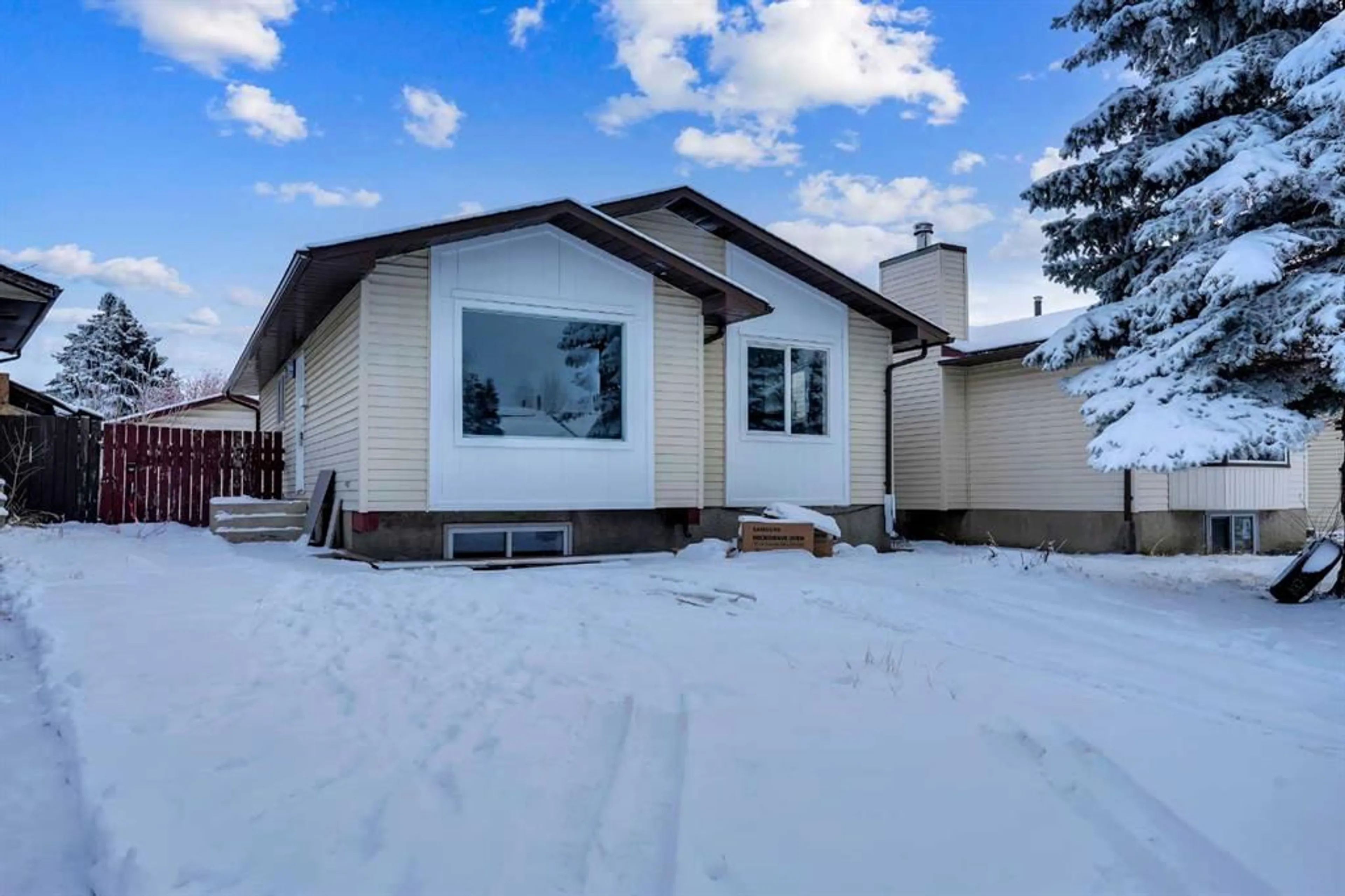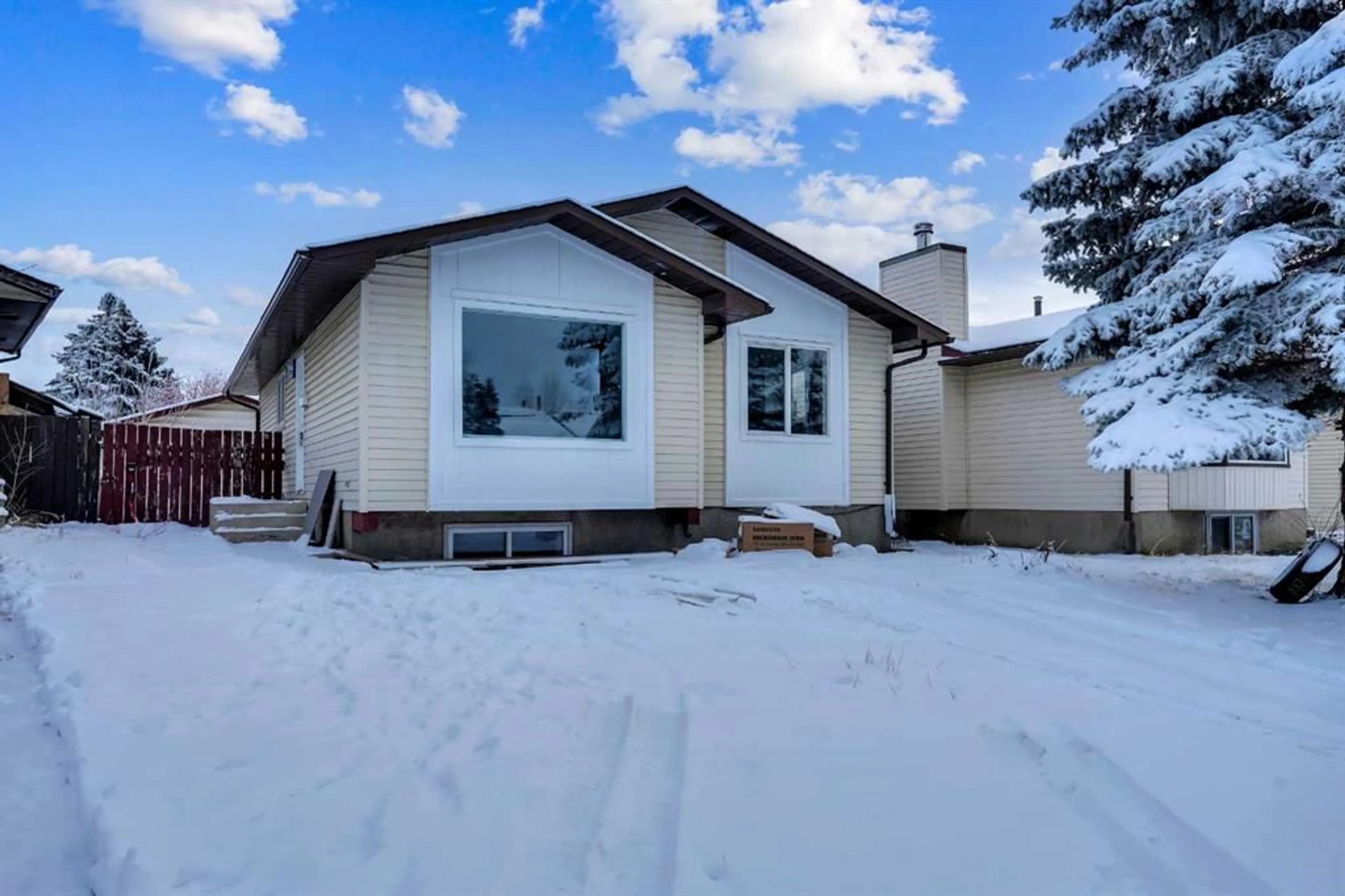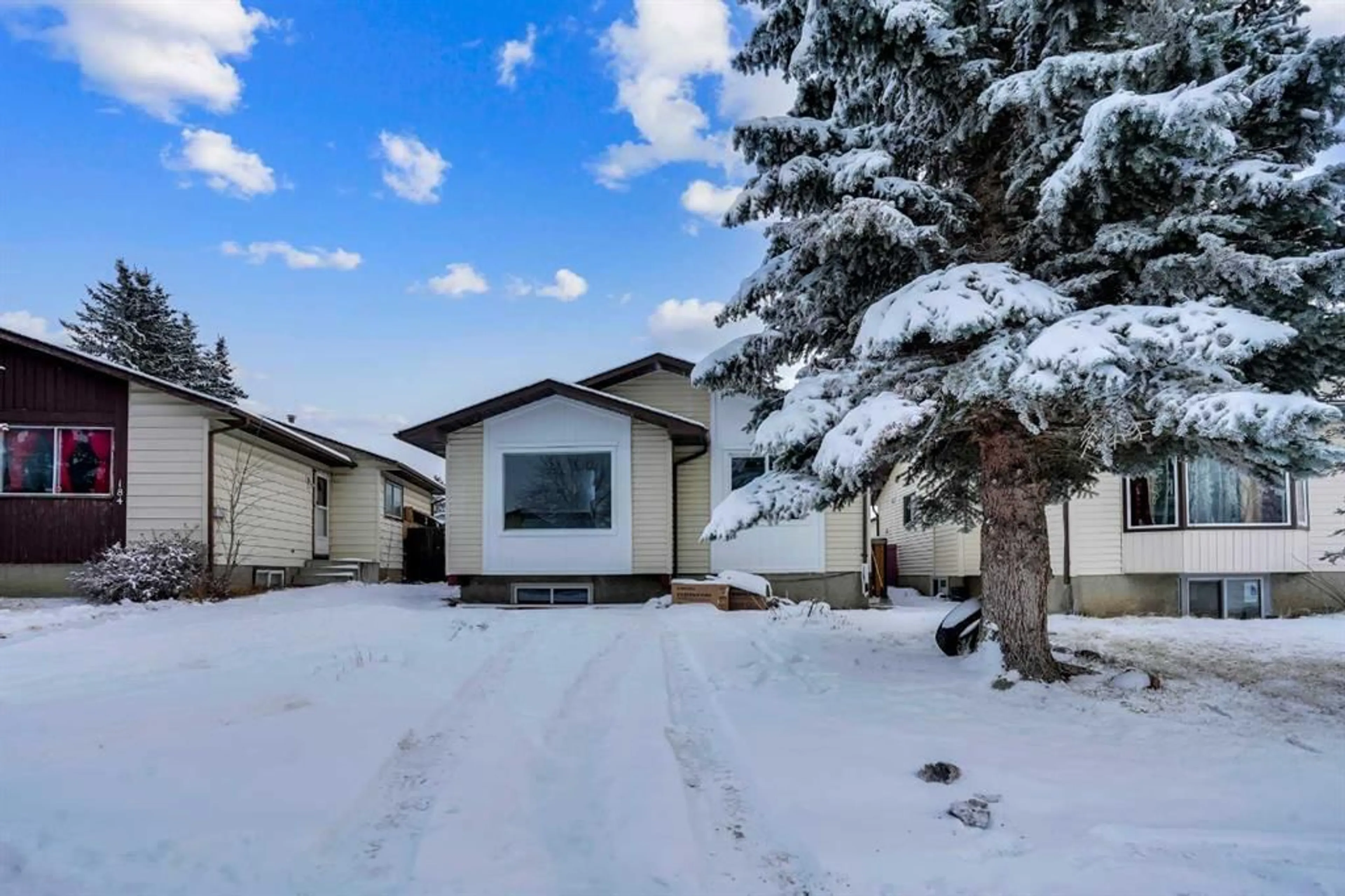180 Fallswater Rd, Calgary, Alberta T3J 1B3
Contact us about this property
Highlights
Estimated ValueThis is the price Wahi expects this property to sell for.
The calculation is powered by our Instant Home Value Estimate, which uses current market and property price trends to estimate your home’s value with a 90% accuracy rate.Not available
Price/Sqft$572/sqft
Est. Mortgage$2,576/mo
Tax Amount (2024)$2,805/yr
Days On Market5 days
Description
Welcome to this beautifully renovated detached bungalow in the sought-after community of Falconridge, NE Calgary! Situated on a spacious lot with a fully finished basement and separate side entrance, this home offers versatility and modern living. Step inside to find a bright and welcoming living room, enhanced by large windows that flood the space with natural light( New windows). The main floor features a stunning kitchen, 3 generously sized bedrooms, and a well-appointed bathroom, providing comfort and style for your family. The separate-entry basement suite( Illegal)offers endless possibilities, including a cozy living room, a second kitchen, separate laundry, 2 good size bedrooms, and a bathroom—perfect for extended family or rental potential. Outside, enjoy the benefits of a fully fenced yard, an oversized garage, and a paved back lane for added convenience. Don’t miss this golden opportunity to own a truly move-in-ready home in a fantastic location. Book your showing today and make this house your new home!
Property Details
Interior
Features
Main Floor
4pc Bathroom
12`0" x 5`0"Bedroom
9`7" x 9`6"Bedroom
9`7" x 9`0"Bedroom - Primary
12`0" x 11`2"Exterior
Parking
Garage spaces 2
Garage type -
Other parking spaces 0
Total parking spaces 2
Property History
 30
30


