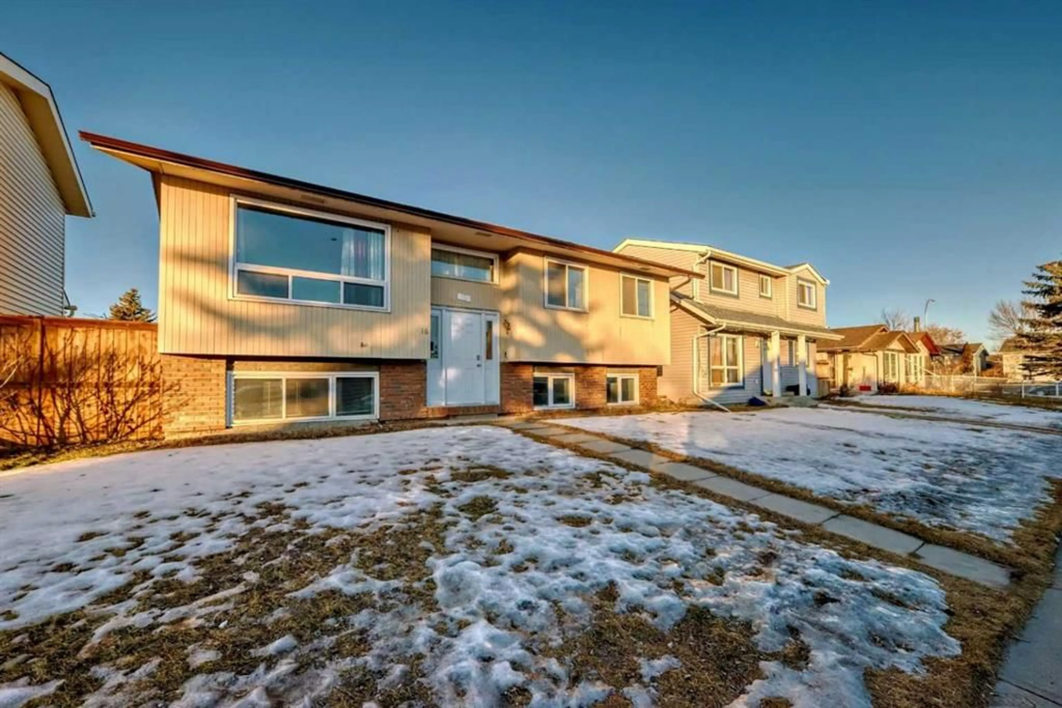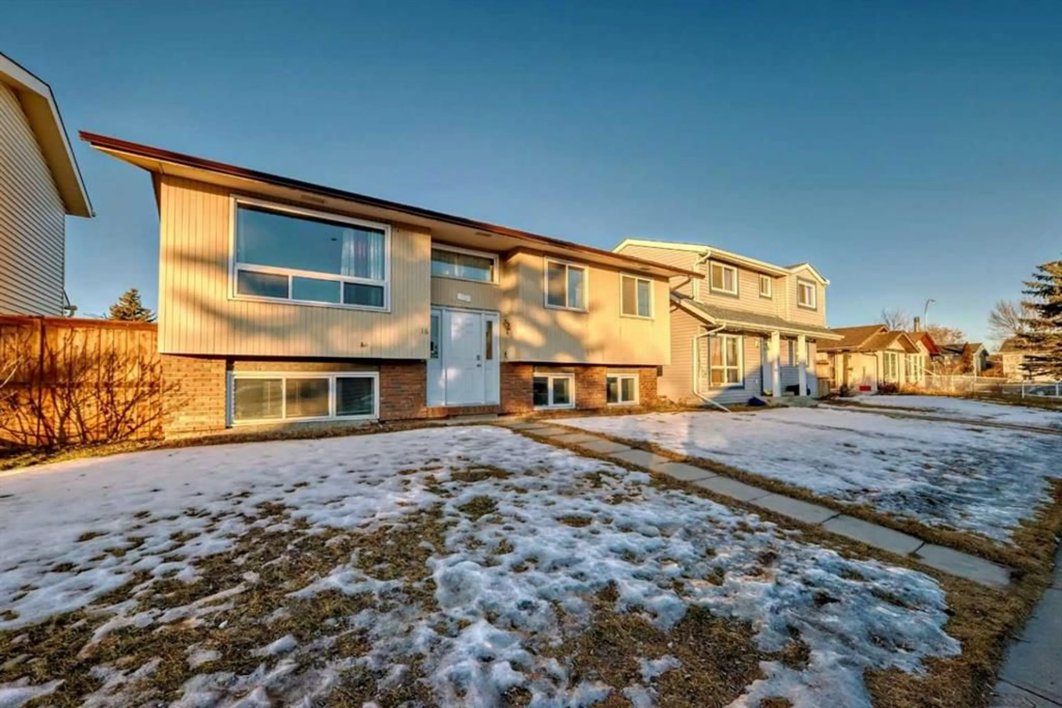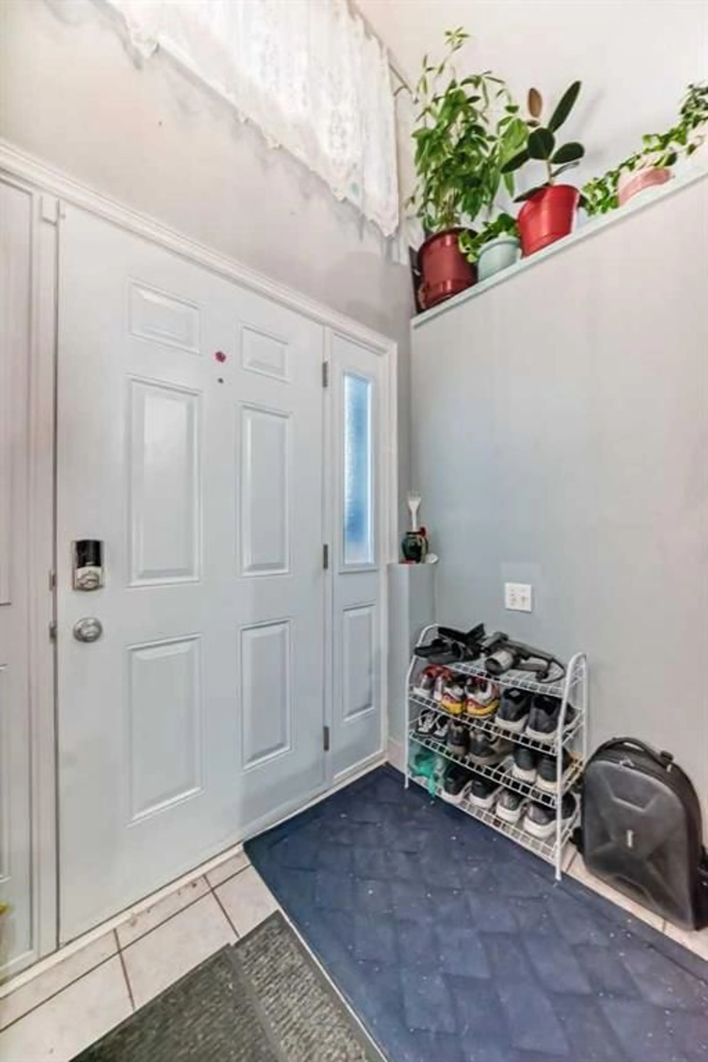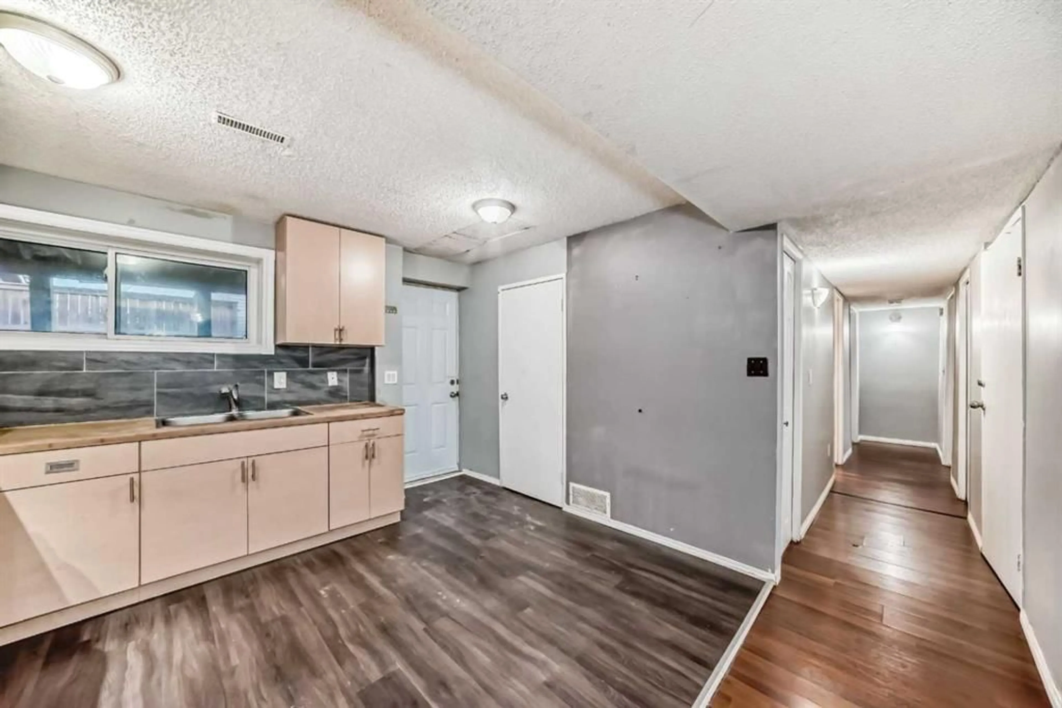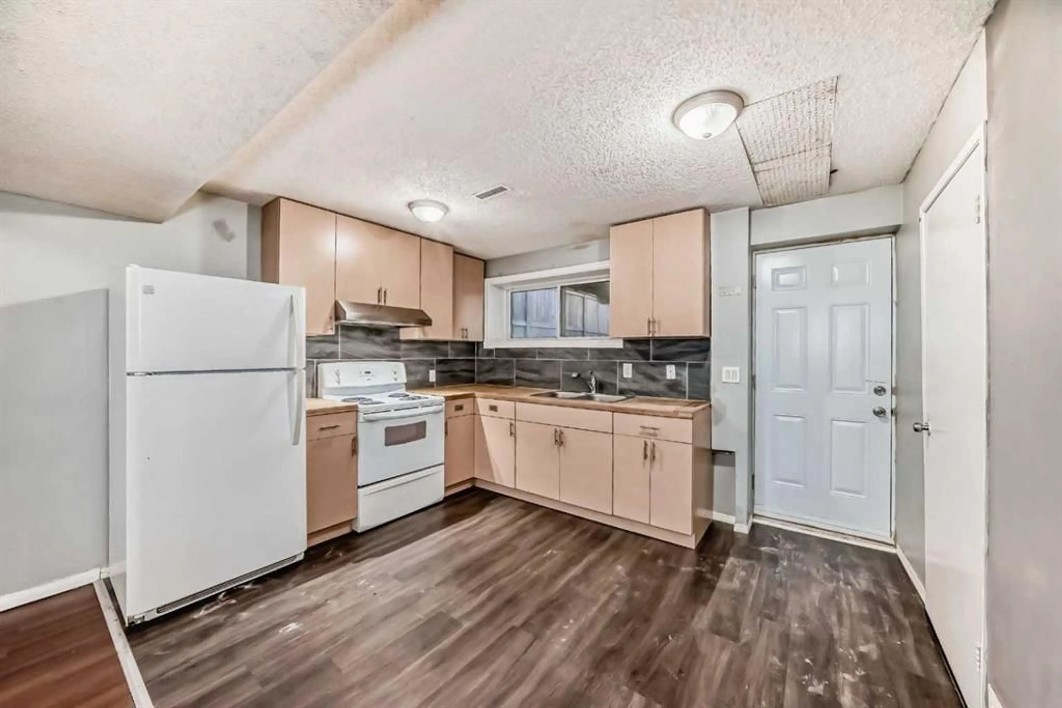16 Fallswater Rd, Calgary, Alberta T3J 1B1
Contact us about this property
Highlights
Estimated ValueThis is the price Wahi expects this property to sell for.
The calculation is powered by our Instant Home Value Estimate, which uses current market and property price trends to estimate your home’s value with a 90% accuracy rate.Not available
Price/Sqft$507/sqft
Est. Mortgage$2,405/mo
Tax Amount (2024)$2,870/yr
Days On Market1 day
Description
Click brochure link for more info** Welcome to this beautifully designed bi-level home located in the vibrant community of Falconridge. With 1,097 square feet of living space, this 5-bedroom, 3-bathroom home is perfect for families in a convenient location. The main floor features a bright and airy living room, enhanced by large windows that invite an abundance of natural light. The spacious kitchen and dining area provide the perfect setting for family meals and entertaining, with direct access to a large deck that overlooks the massive backyard. This level also offers 3 bedrooms, including a primary bedroom with its own 3-piece ensuite, as well as a 4-piece bathroom to accommodate the rest of the family. The lower level is equally impressive, offering a separate entrance, two additional bedrooms, a full 4-piece bathroom, a large family room, and a second kitchen. This space is ideal for extended family and guests. The basement also includes a convenient laundry room. Outside, the expansive backyard is perfect for outdoor activities, gardening, or simply relaxing, and the triple detached garage provides ample space for parking and storage. Located close to schools, playgrounds, and shopping, with easy access to major routes, this home is as practical as it is charming.
Property Details
Interior
Features
Main Floor
Dining Room
8`0" x 11`11"Kitchen
8`7" x 11`6"4pc Bathroom
7`6" x 6`9"Living Room
12`1" x 17`6"Exterior
Features
Parking
Garage spaces 3
Garage type -
Other parking spaces 0
Total parking spaces 3
Property History
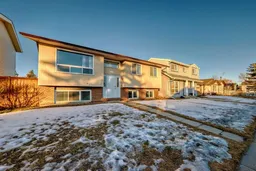 50
50
