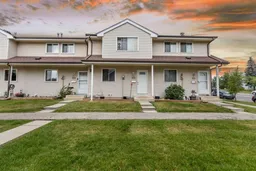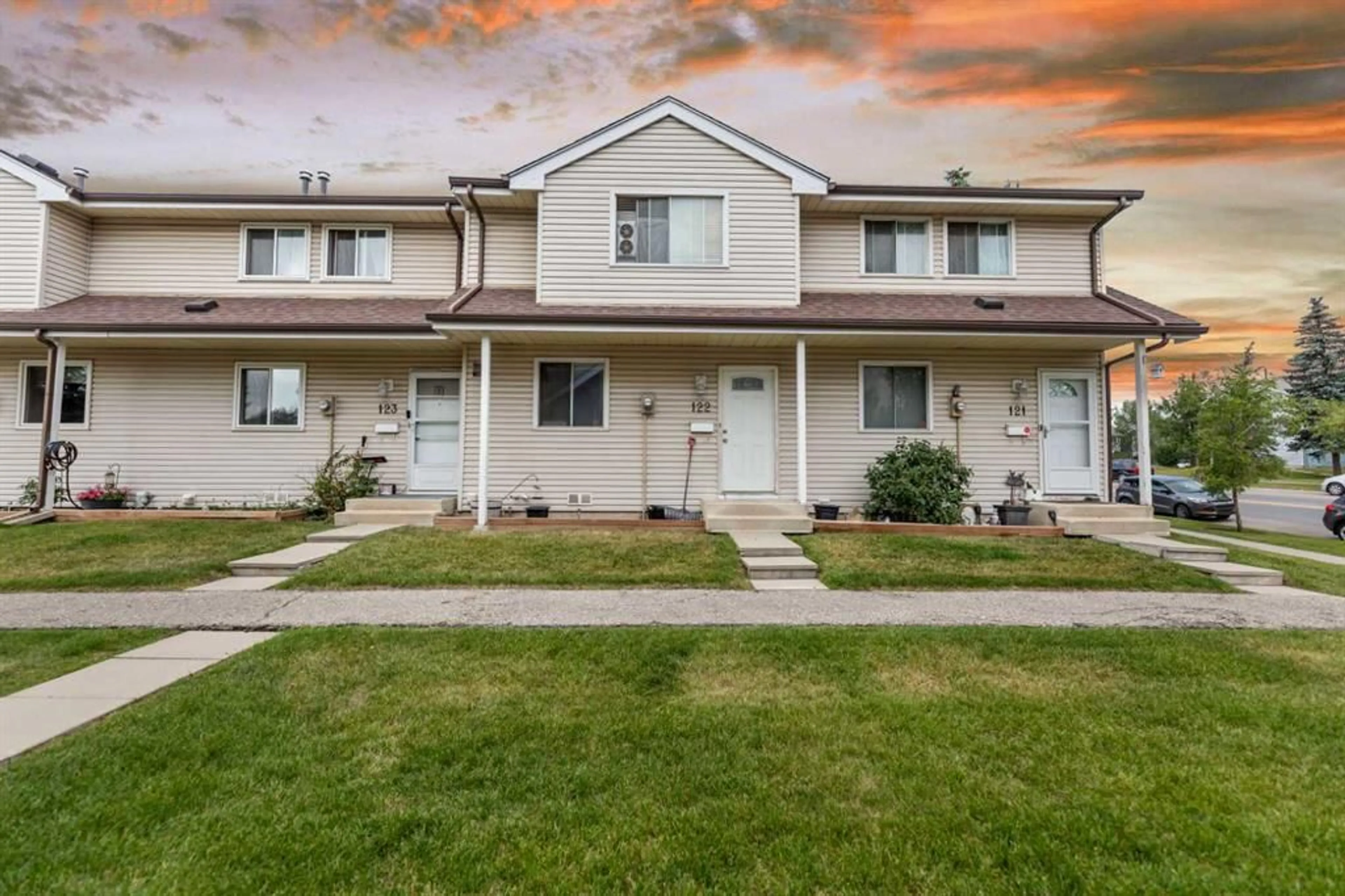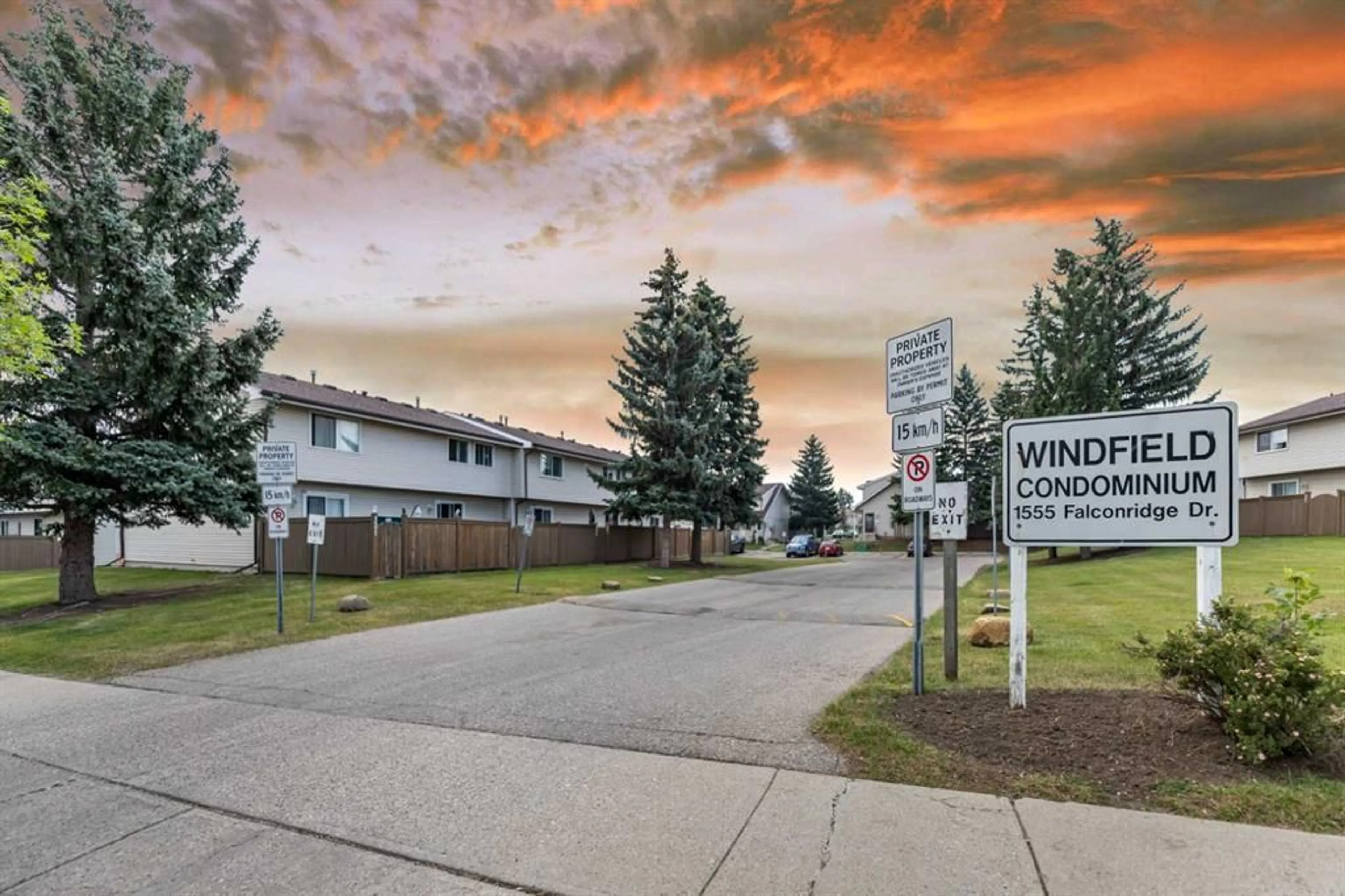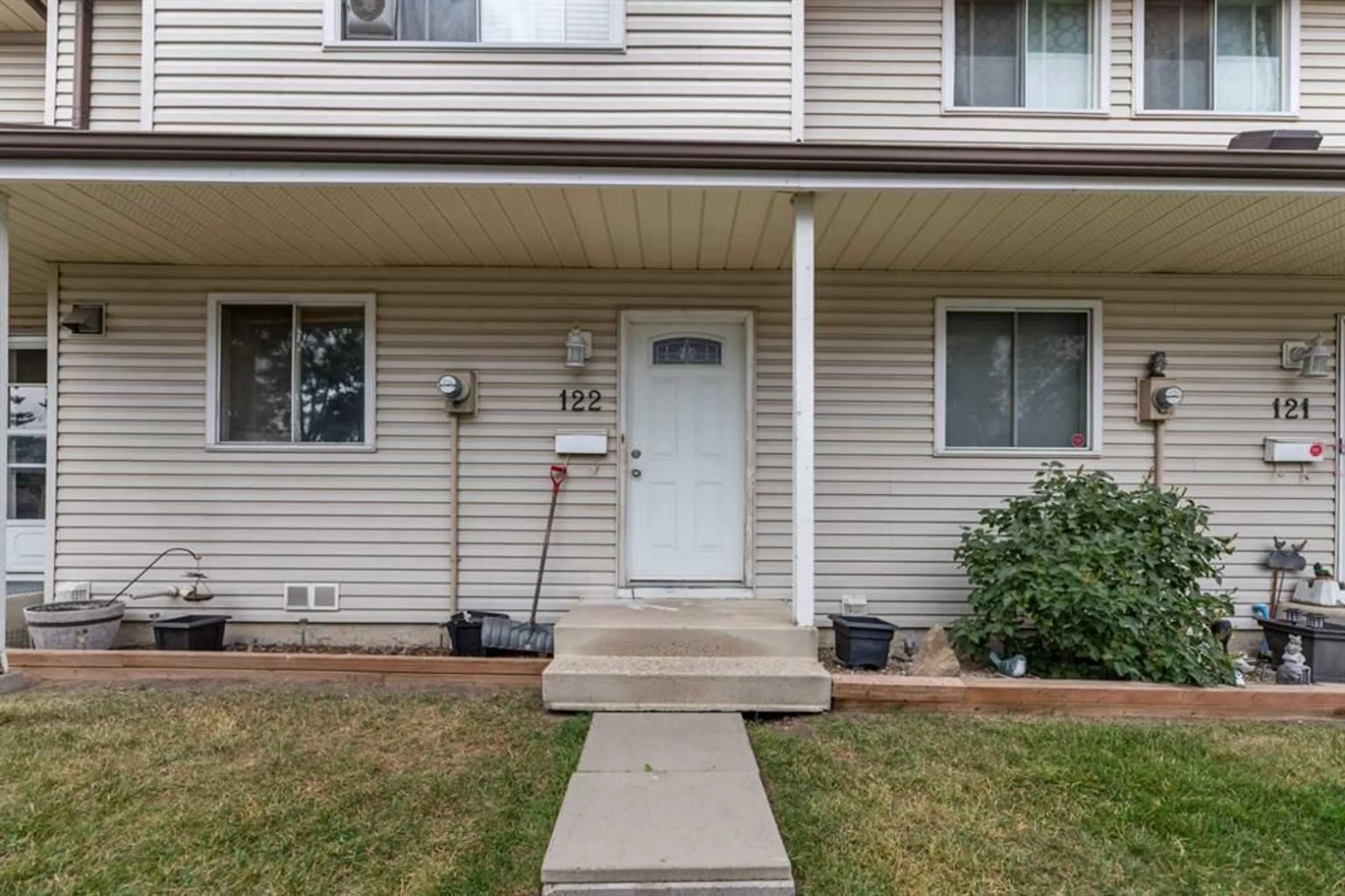1555 Falconridge Dr #122, Calgary, Alberta T3J1L8
Contact us about this property
Highlights
Estimated ValueThis is the price Wahi expects this property to sell for.
The calculation is powered by our Instant Home Value Estimate, which uses current market and property price trends to estimate your home’s value with a 90% accuracy rate.Not available
Price/Sqft$231/sqft
Est. Mortgage$1,202/mo
Maintenance fees$406/mo
Tax Amount (2024)$1,550/yr
Days On Market73 days
Description
Welcome to this charming row townhouse in the vibrant community of Falconridge. Perfect for first-time homebuyers or a valuable addition to your rental portfolio, this property offers a functional layout with a cozy kitchen and eating area on the main floor, along with a spacious living room and a convenient 2-piece bathroom. Step outside through the sliding patio doors to a private, fenced, west-facing yard—ideal for enjoying sunny afternoons. Upstairs, you’ll find three comfortable bedrooms and a 4-piece bathroom. The basement houses the washer and dryer and provides a generous family room, perfect for additional living space or storage. This unit includes an outdoor parking stall with a plug-in, essential for those chilly winter months. Located close to transit, schools, playgrounds, shopping, and just a short drive to the ring road, this home offers easy access to all the amenities and quick routes around the city. Don't miss this opportunity!
Property Details
Interior
Features
Main Floor
Living Room
17`2" x 10`11"Kitchen With Eating Area
12`4" x 11`9"2pc Bathroom
7`4" x 2`11"Exterior
Parking
Garage spaces -
Garage type -
Total parking spaces 1
Property History
 28
28


