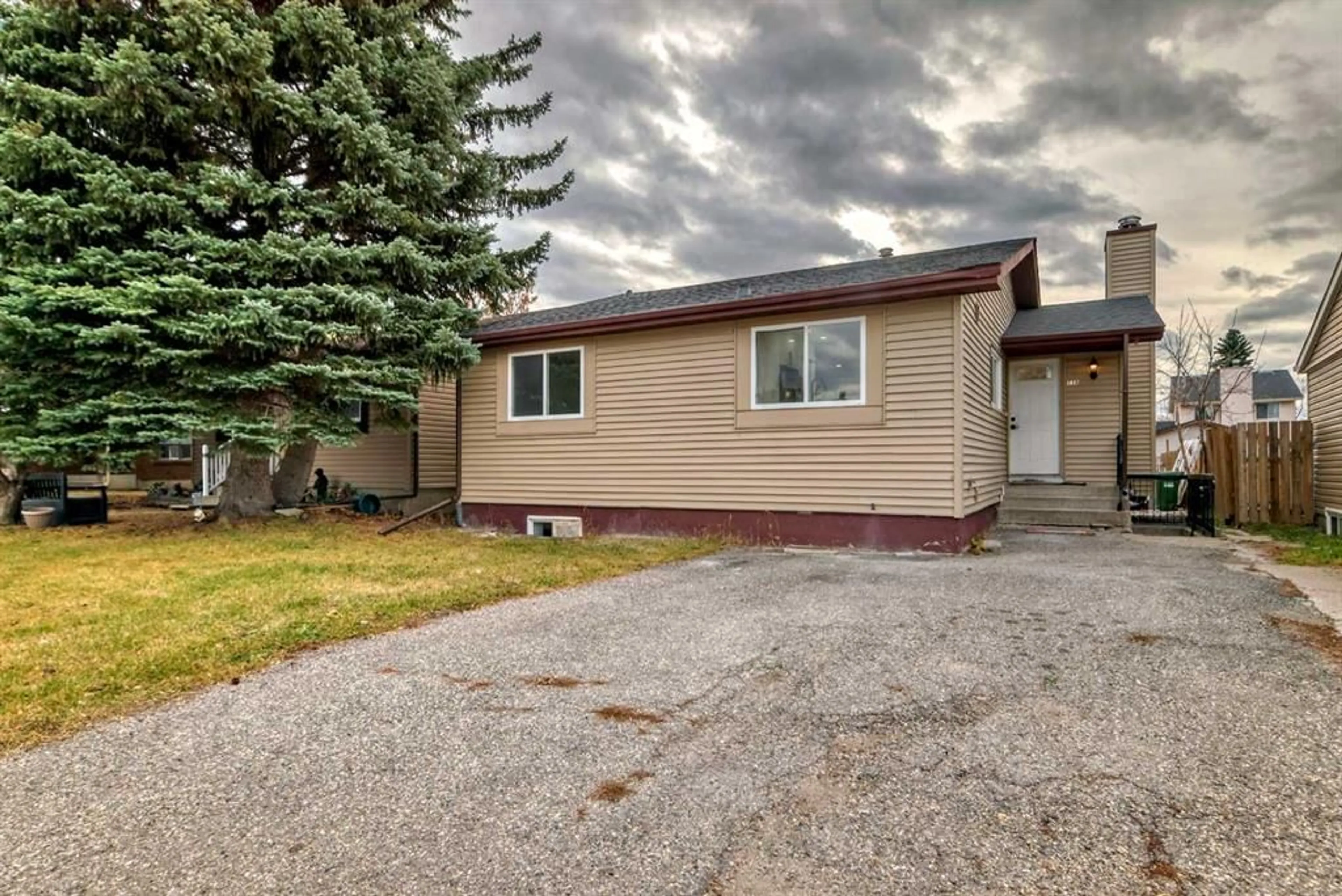116 Fallswater Cres, Calgary, Alberta T3J 1B6
Contact us about this property
Highlights
Estimated ValueThis is the price Wahi expects this property to sell for.
The calculation is powered by our Instant Home Value Estimate, which uses current market and property price trends to estimate your home’s value with a 90% accuracy rate.Not available
Price/Sqft$593/sqft
Est. Mortgage$2,576/mo
Tax Amount (2024)$2,808/yr
Days On Market1 day
Description
This charming, fully renovated bungalow is located in the desirable community of Falconridge, offering a spacious and functional layout with over 1800 sqft of living space. Move-in ready, this home features a total of 5 bedrooms plus a large den, and 2.5 bathrooms, including a master suite with its own private 2-piece en-suite. The main floor boasts a bright, airy living room with a sliding door leading to a south-facing backyard, perfect for enjoying sunny days. The modern kitchen features sleek, high-gloss cabinetry and quartz countertops, creating a stylish and functional space for cooking and entertaining. Additionally, you'll find 3 bedrooms and a separate laundry area on the main floor for added convenience. The fully developed basement offers a separate side entrance and includes a bright, illegal basement suite with 2 bedrooms, a den, a full bath, its own laundry, and a cozy family room—ideal for extended family, guests, or rental potential. The spacious backyard offers ample room for outdoor activities and could easily accommodate a double car garage. Don’t miss out on this incredible opportunity to own a fully renovated bungalow in a family-friendly neighborhood. Call today to schedule a viewing before it’s gone!
Property Details
Interior
Features
Main Floor
Living Room
12`8" x 12`8"Bedroom
10`10" x 9`0"Bedroom
9`8" x 8`4"Bedroom - Primary
11`0" x 13`8"Exterior
Parking
Garage spaces 1
Garage type -
Other parking spaces 1
Total parking spaces 2
Property History
 43
43


