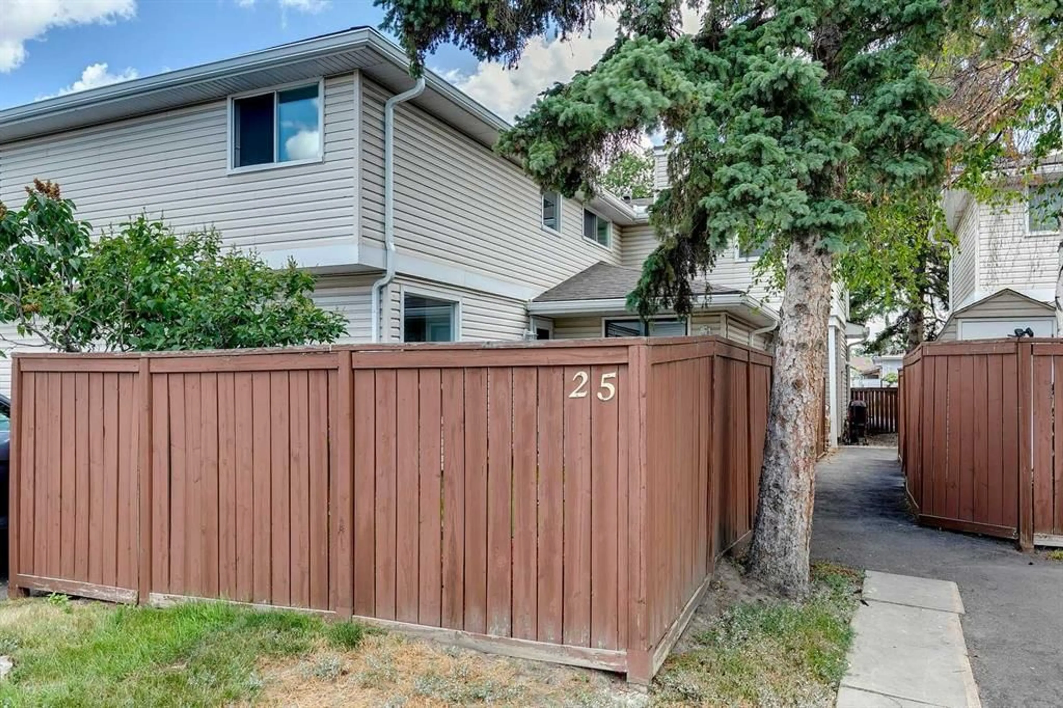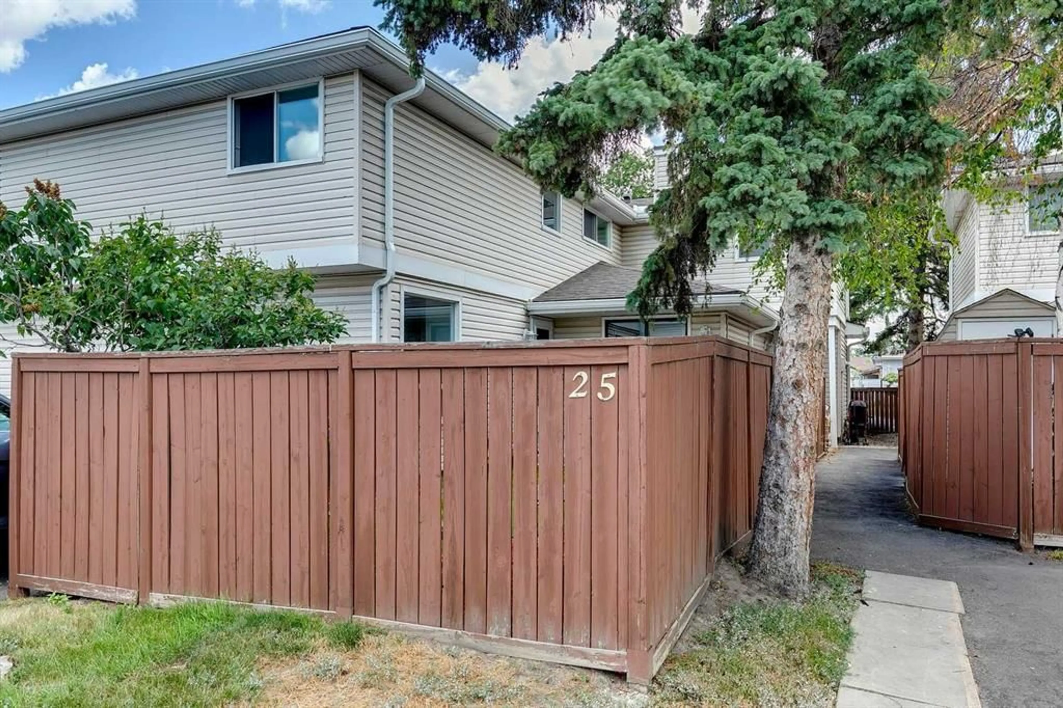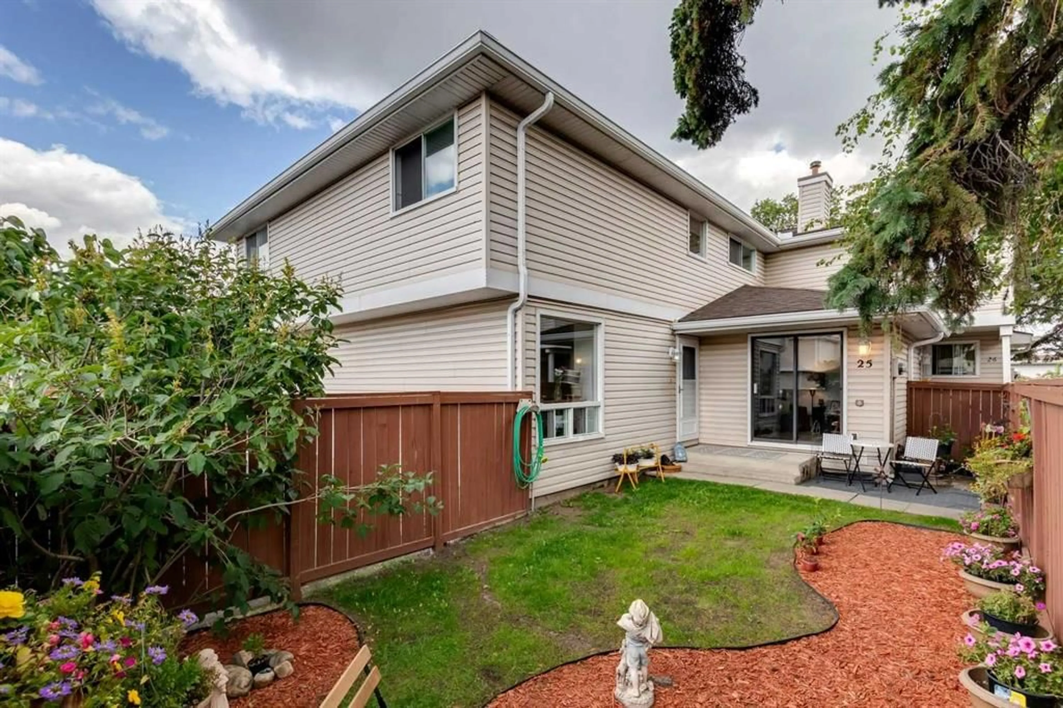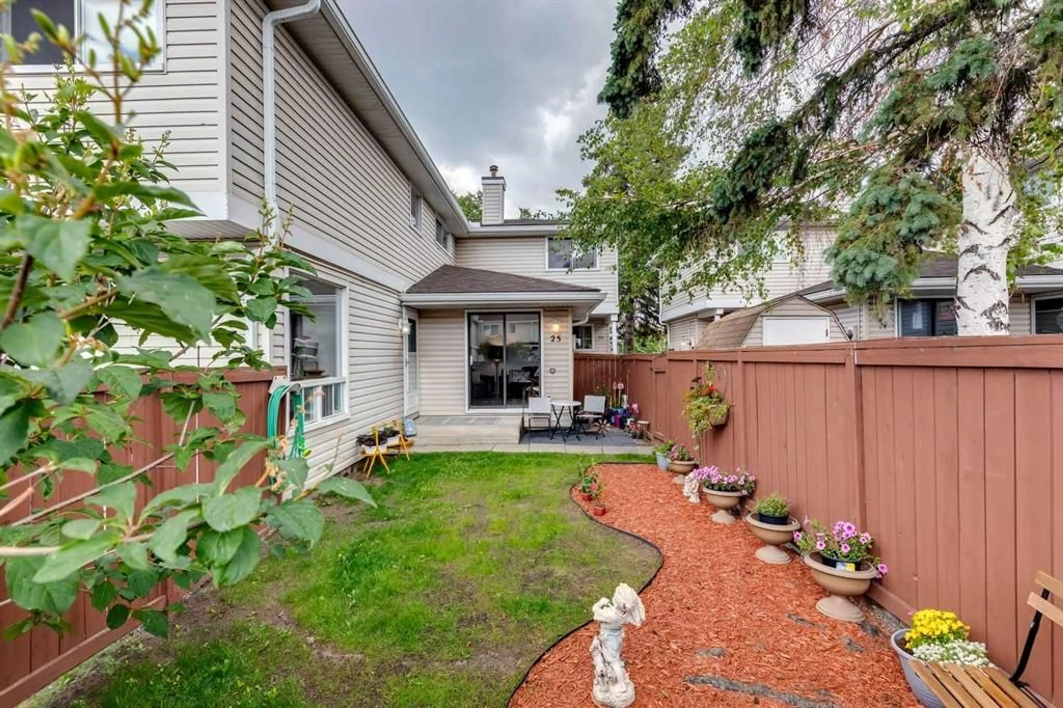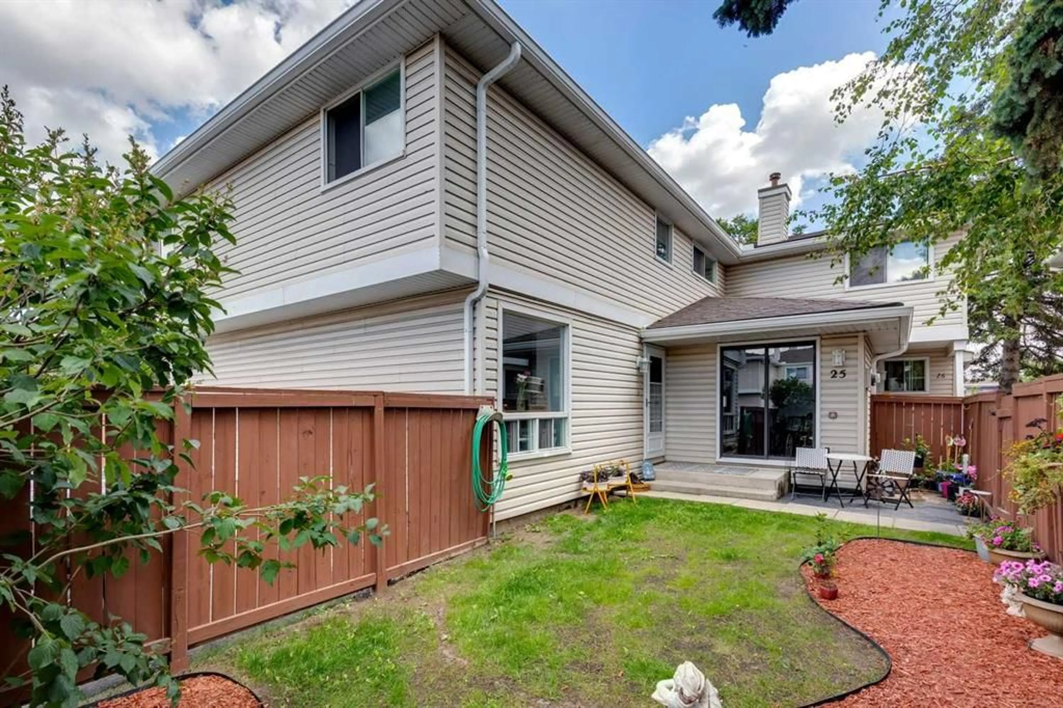1155 Falconridge Dr #25, Calgary, Alberta T3J 1E1
Contact us about this property
Highlights
Estimated ValueThis is the price Wahi expects this property to sell for.
The calculation is powered by our Instant Home Value Estimate, which uses current market and property price trends to estimate your home’s value with a 90% accuracy rate.Not available
Price/Sqft$329/sqft
Est. Mortgage$1,502/mo
Maintenance fees$347/mo
Tax Amount (2024)$1,316/yr
Days On Market59 days
Description
Beautifully maintained and tastefully renovated bright and cheery 3 bedroom townhouse is fully updated, with paint, LVP flooring, doors, and new egress windows on order! A true Gem in a quiet complex and extremely convenient location! Designed with a very functional and unique floor plan; on the main level, you will find the well lit kitchen with crispy white cabinets, appliances, newer fridge, newer high-end stove and range-hood. Spacious dining room is open to the living room. The sliding patio doors lead into the private treed, landscaped and fenced yard. The main floor also features another huge bedroom or office space that has been created with good separation from the rest of the home. On the 2nd level are two bright oversized bedrooms, a refinished 4 pc bathroom, linen closets and sitting area, with space for a desk, or simply more storage. The basement has been upgraded with Roxul insulation, and is primed for your unique taste and development. With enough space to add an open concept recreation room, home gym and bathroom, there's still lots of space left for storage. The laundry area offers a newer washer and dryer set. Furnace and ducts recently inspected and cleaned. There's one assigned parking stall with plug-ins right beside the Condo and an additional stall may be available to rent for only $20. The complex has its own private green space, with a children's playground! The townhouse complex is well managed with low condo fees and a very healthy reserve fund. Fees includes snow removal and lawn care, water, sewer, garbage/recycle, insurance, etc. There are plenty of visitor parking spots and street parking in front of the Estates. Falconridge is a family oriented community strategically located easily within walking distance to grocery stores, professional medical centres, shops, restaurants, parks and to public transit. Very easy access to 4 schools from elementary to high schools, libraries, community centres, Sportsplex, C-Train station, Stoney Trail, McKnight, Deerfoot Trail, and the International Airport. Why pay rent? Pick your possession and move right in. Great home! Great value!
Property Details
Interior
Features
Main Floor
Living Room
10`1" x 12`9"Dining Room
6`0" x 7`5"Kitchen
8`0" x 10`2"Bedroom - Primary
13`10" x 13`2"Exterior
Features
Parking
Garage spaces -
Garage type -
Total parking spaces 1

