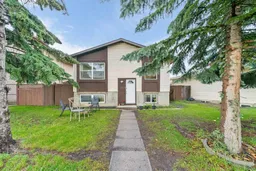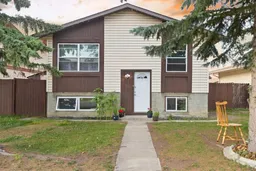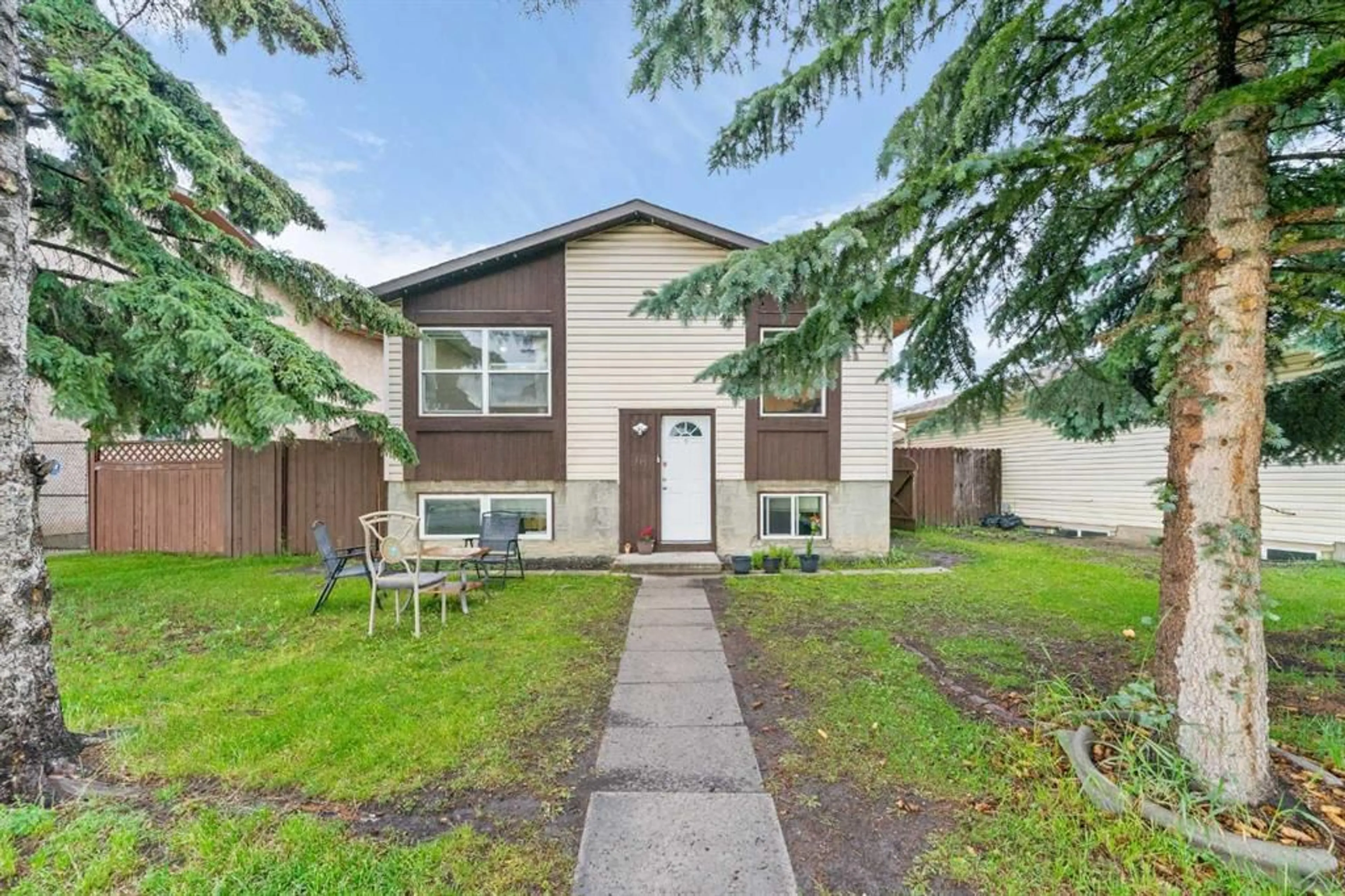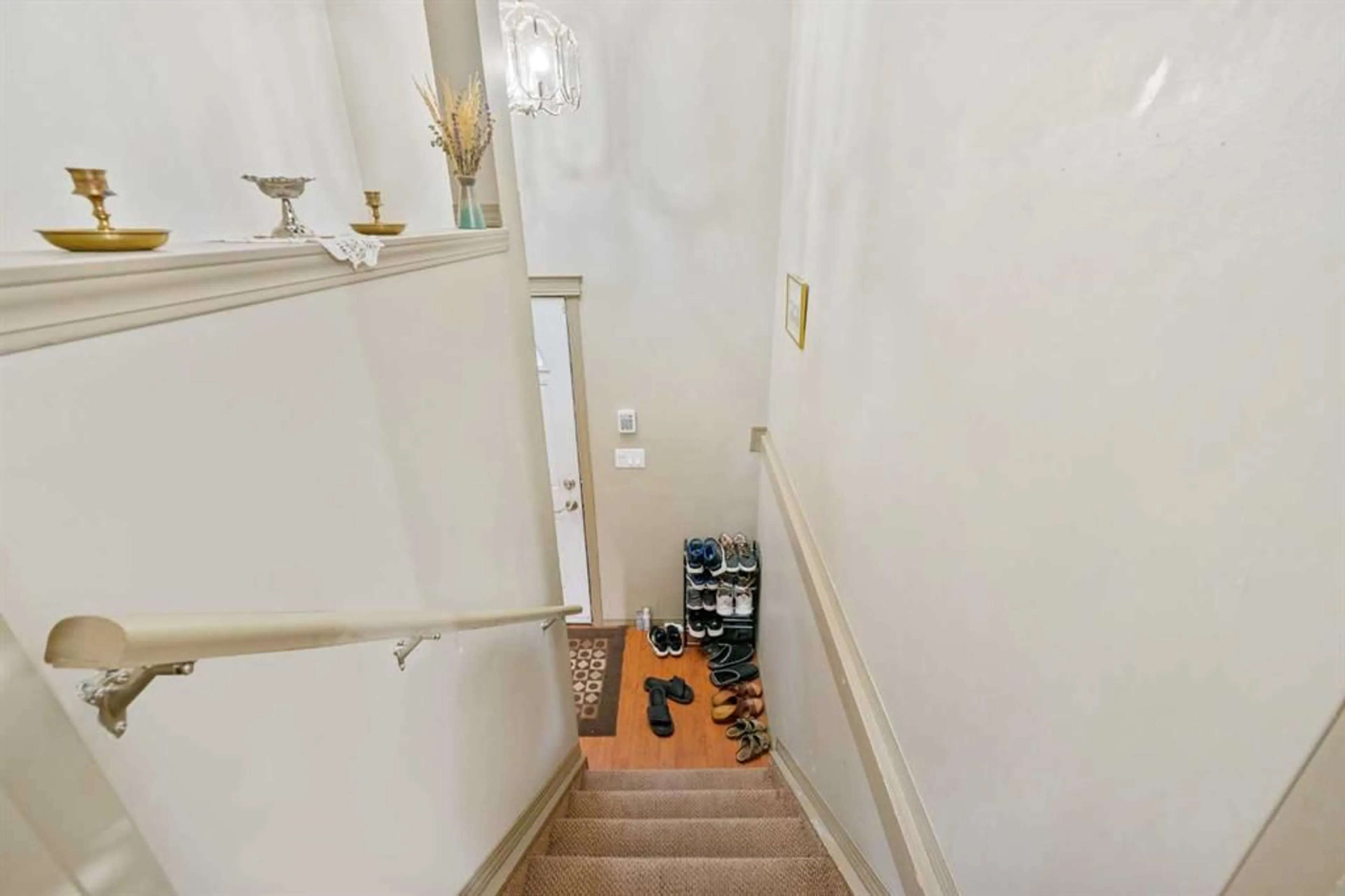115 Falwood Way, Calgary, Alberta T3J 1A8
Contact us about this property
Highlights
Estimated ValueThis is the price Wahi expects this property to sell for.
The calculation is powered by our Instant Home Value Estimate, which uses current market and property price trends to estimate your home’s value with a 90% accuracy rate.$484,000*
Price/Sqft$588/sqft
Days On Market23 days
Est. Mortgage$2,126/mth
Tax Amount (2024)$2,519/yr
Description
Perfect opportunity for an investment property or live up rent down! Welcome to your new home sweet home! Located in Falconridge, this charming 4-bedroom bilevel House offers the perfect blend of comfort and functionality. The main floor offers well planned space that is, ideal for both relaxing evenings and entertaining guests. The well-appointed kitchen offers ample cabinet space with an adjoined dining space. Next you will find two good sized bedrooms, each offering a peaceful retreat at the end of the day. But the allure of this property doesn't end there! Descend to the lower level to discover a fully equipped 2-bedroom illegal basement suite, complete with its own kitchen. Whether used as a guest suite, rental opportunity, or additional living space, the possibilities are endless. Conveniently located near schools, parks, shopping, public transit and dining options, this duplex offers the perfect combination of comfort, convenience, and style and a great value in today's market. Laundry is currently in the basement, but there are Laundry Connections on the upper level in order to have a separate Laundry on the Upper level.
Property Details
Interior
Features
Main Floor
Dining Room
8`2" x 8`6"4pc Bathroom
9`3" x 5`0"Bedroom
10`3" x 9`1"Bedroom
12`4" x 10`0"Exterior
Parking
Garage spaces -
Garage type -
Total parking spaces 2
Property History
 29
29 27
27

