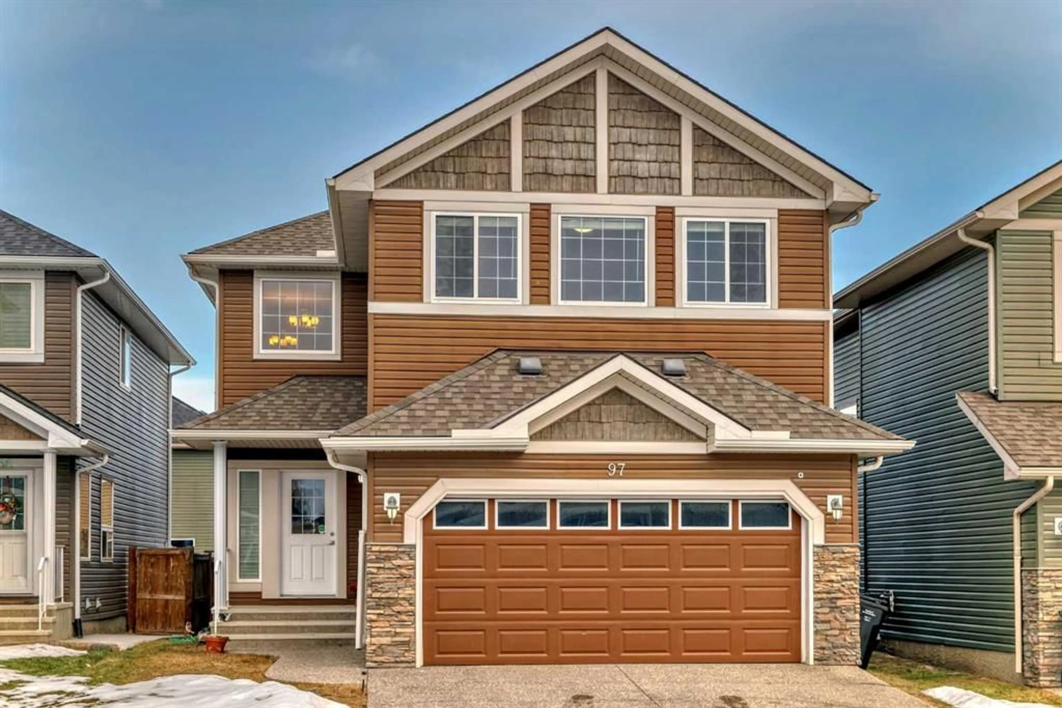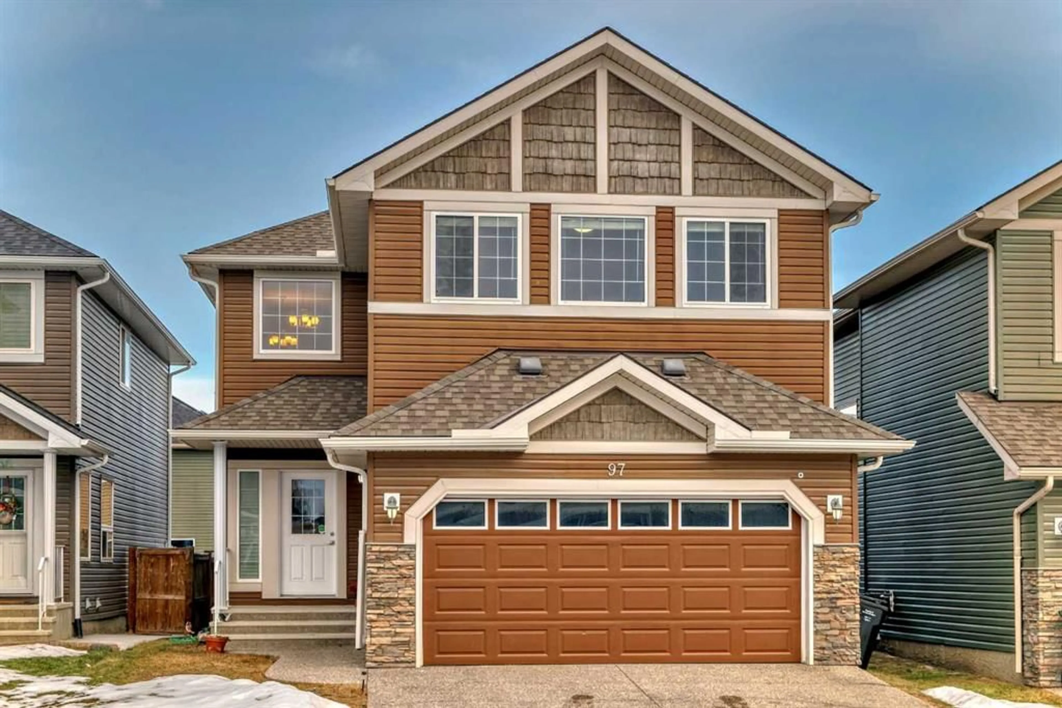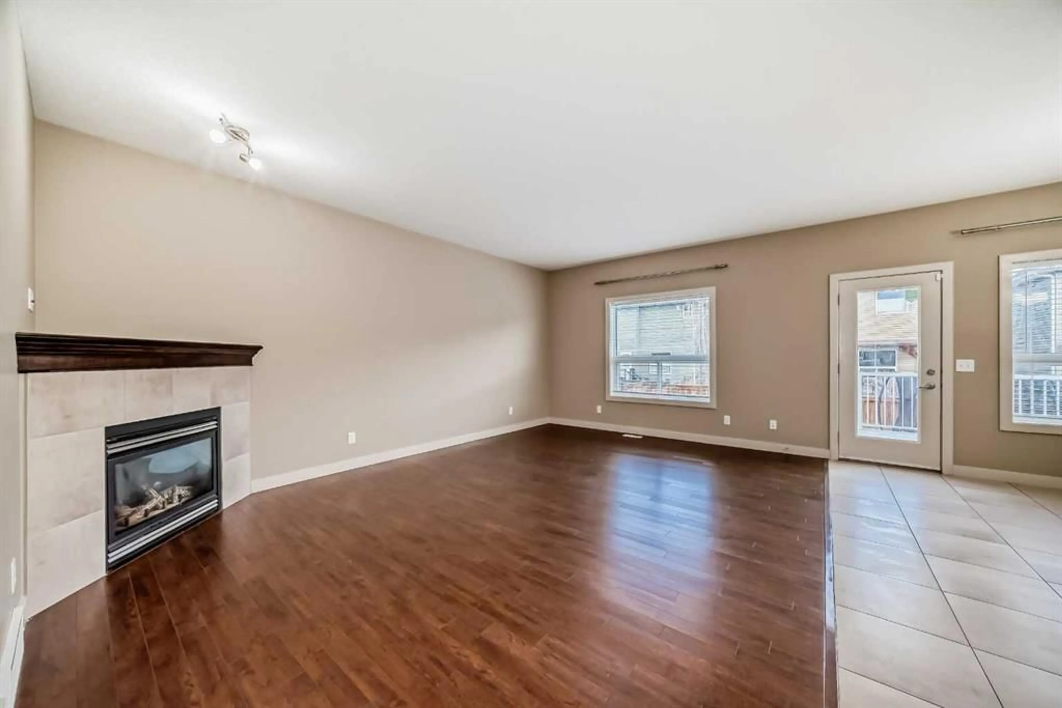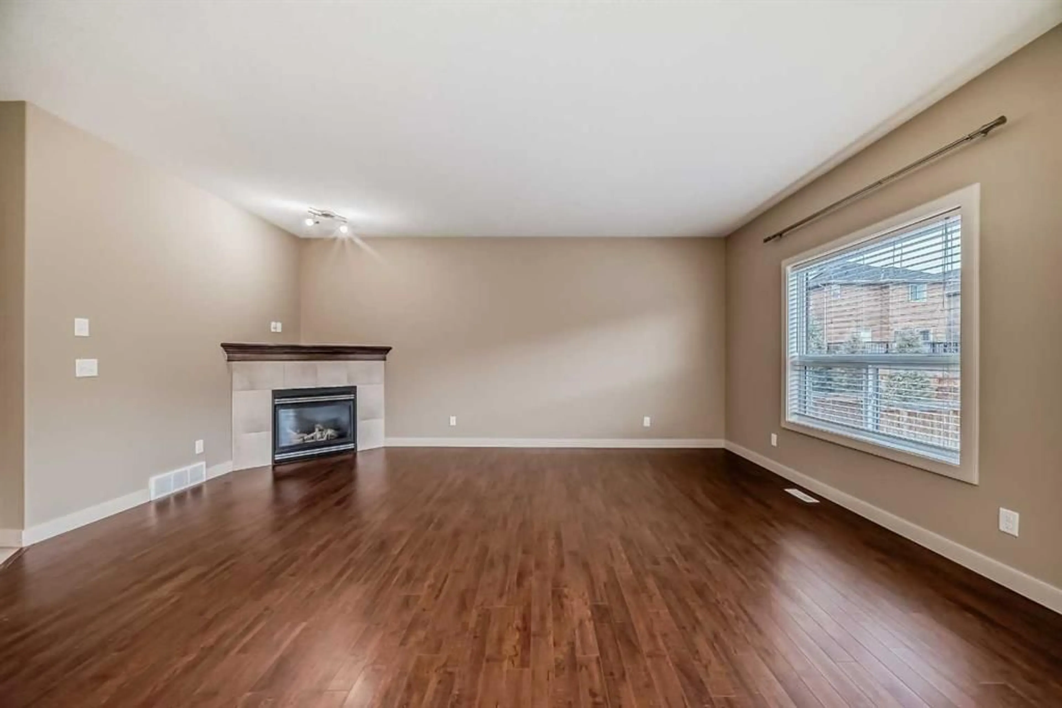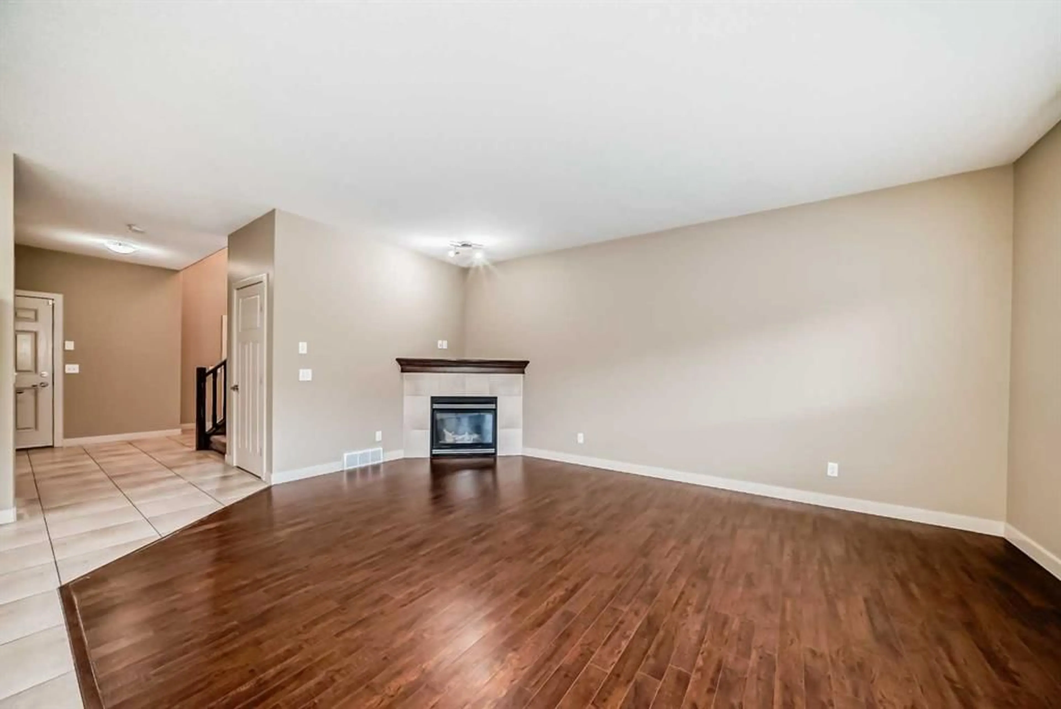97 Everhollow Green, Calgary, Alberta T2Y 0K2
Contact us about this property
Highlights
Estimated ValueThis is the price Wahi expects this property to sell for.
The calculation is powered by our Instant Home Value Estimate, which uses current market and property price trends to estimate your home’s value with a 90% accuracy rate.Not available
Price/Sqft$373/sqft
Est. Mortgage$3,303/mo
Tax Amount (2024)$4,209/yr
Days On Market8 days
Description
Beautifully maintained, fully finished home ideally located in the picturesque suburban residential neighborhood of Evergreen in SW quadrant. Within walking distance are schools, playgrounds, transit and the extensive pathway system that winds around this beautiful community and continues onto Fish Creek Park. Great curb appeal with an insulated and drywalled double attached garage and upgraded exterior. Grand cathedral ceilings immediately impress upon entry. The beautiful open floor plan is the perfect sanctuary for any busy family with over 2,730 sq. ft. of finished space and soaring 9’ ceilings. Put your feet up and relax in front of the gas fireplace in the spacious living room. Easily entertain in the dining room that leads to the back deck encouraging a seamless indoor/outdoor lifestyle. The chef of the household will love the bright and open kitchen featuring stainless steel appliances, a breakfast bar on the peninsula island, a plethora of rich cabinetry and a pantry for extra storage. Handily a tucked away powder room and a laundry closet complete this level. Gather in the upper level bonus room and enjoy your downtime in this inviting space with extra windows that stream in sunny south sunshine throughout the day. The primary bedroom is a true owner’s retreat thanks to the generous size, large walk-in closet and private ensuite boasting granite countertops, a deep soaker tub and a separate shower. 2 additional bedrooms are also on this level along with another full bathroom with granite countertops. A ton more space for media, games, work and play awaits in the massive rec room in the finished basement. Spend the warmer months hosting casual barbeques on the expansive deck while kids and pets safely play in the private fully-fenced backyard. Phenomenally located within walking distance to Fish Creek Park, Evergreen School, Marshall Springs School and numerous shops, restaurants and services including Shoppers, Starbucks, Tim Hortons and Sobeys. When you do need to leave the neighbourhood there is great access to Stoney Trail, McLeod Trail, Tsuut’ina Costco, the Shawnessy/Bridlewood LRT Station, the YMCA and much more! Truly an unbeatable location for this move-in ready home!
Property Details
Interior
Features
Upper Floor
4pc Ensuite bath
9`11" x 8`10"4pc Bathroom
11`8" x 4`11"Bonus Room
19`0" x 11`11"Bedroom - Primary
14`9" x 14`11"Exterior
Features
Parking
Garage spaces 2
Garage type -
Other parking spaces 2
Total parking spaces 4
Property History
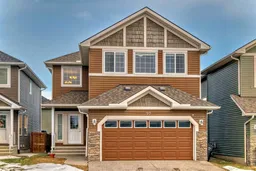 42
42
