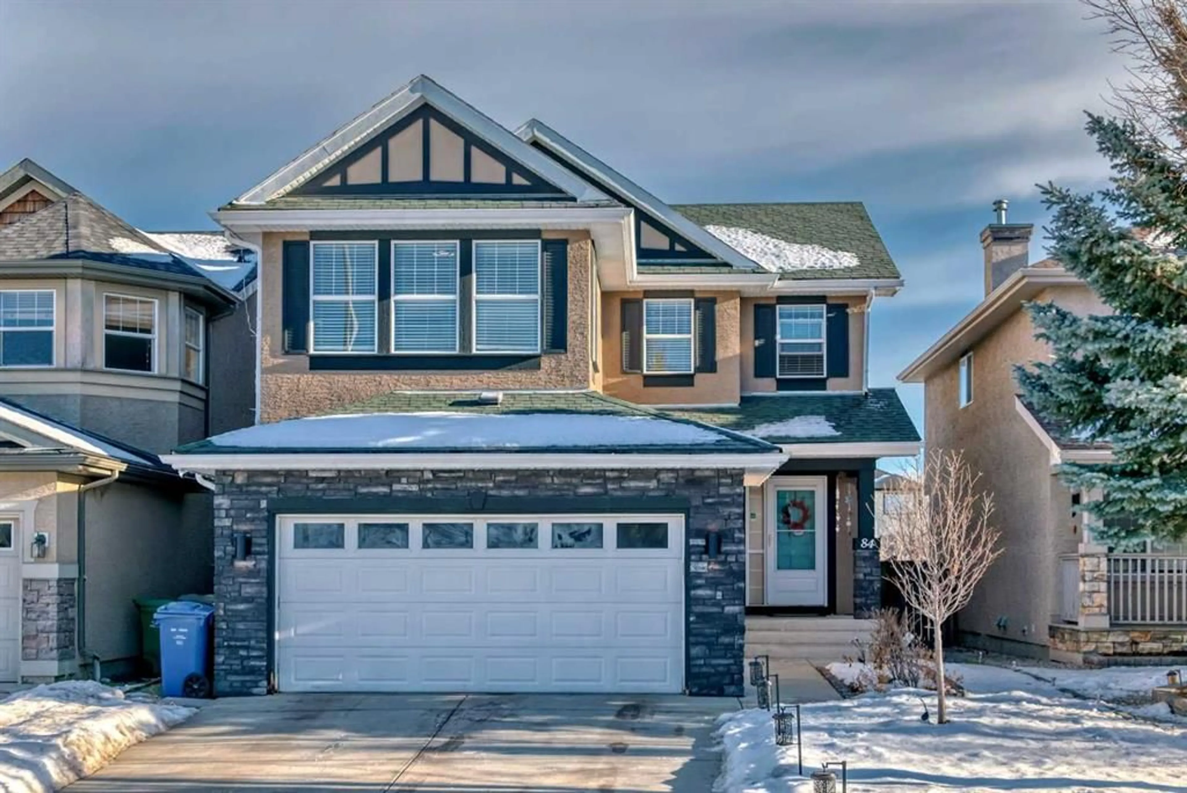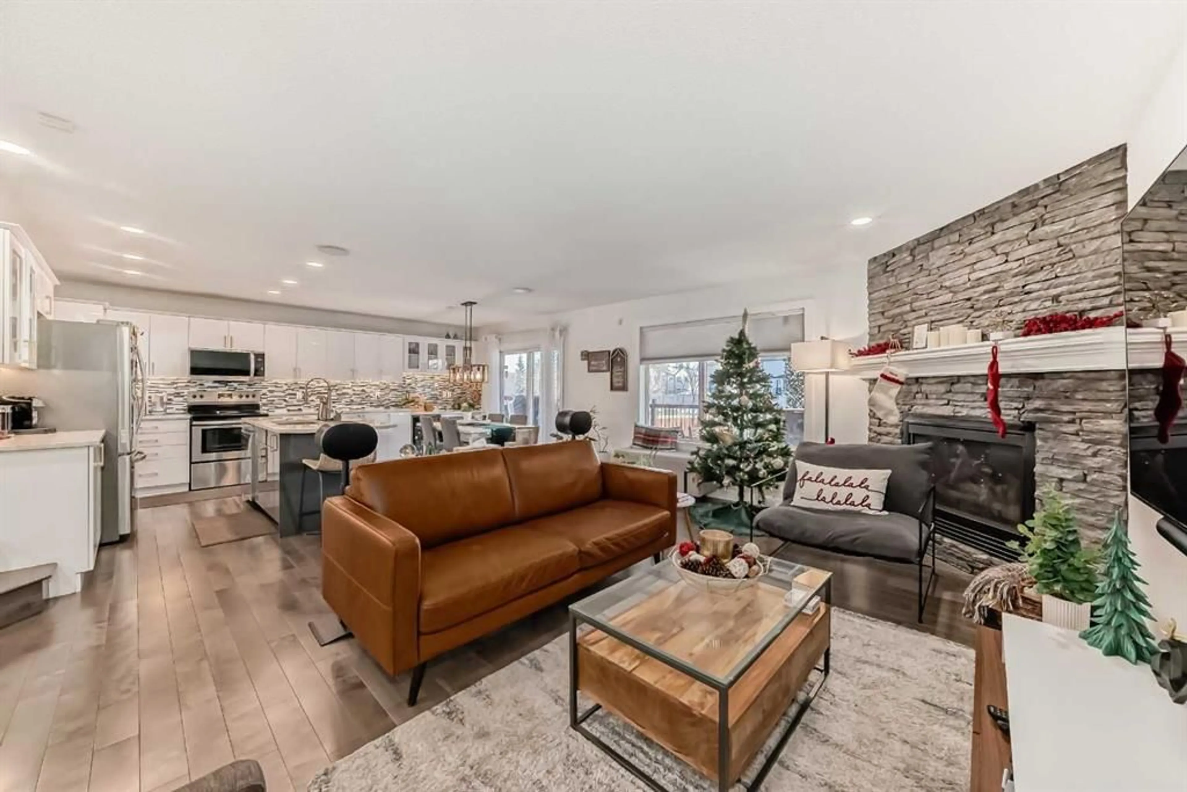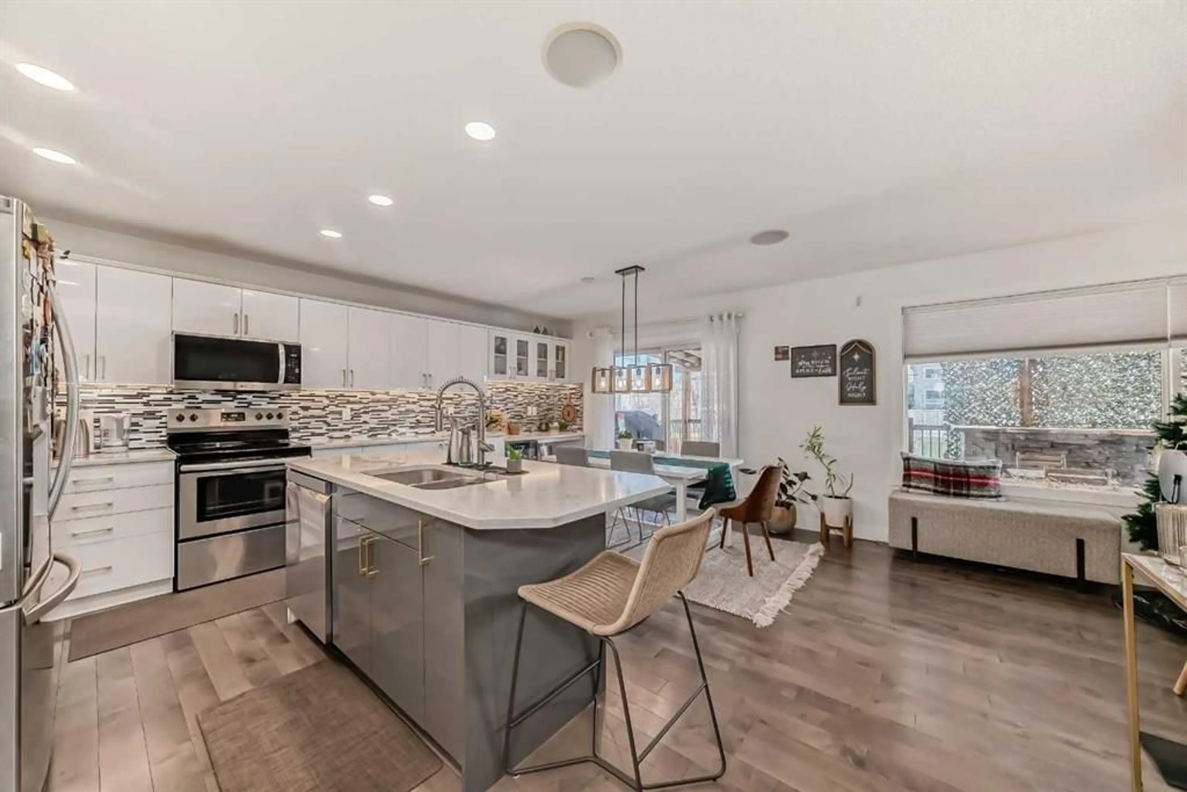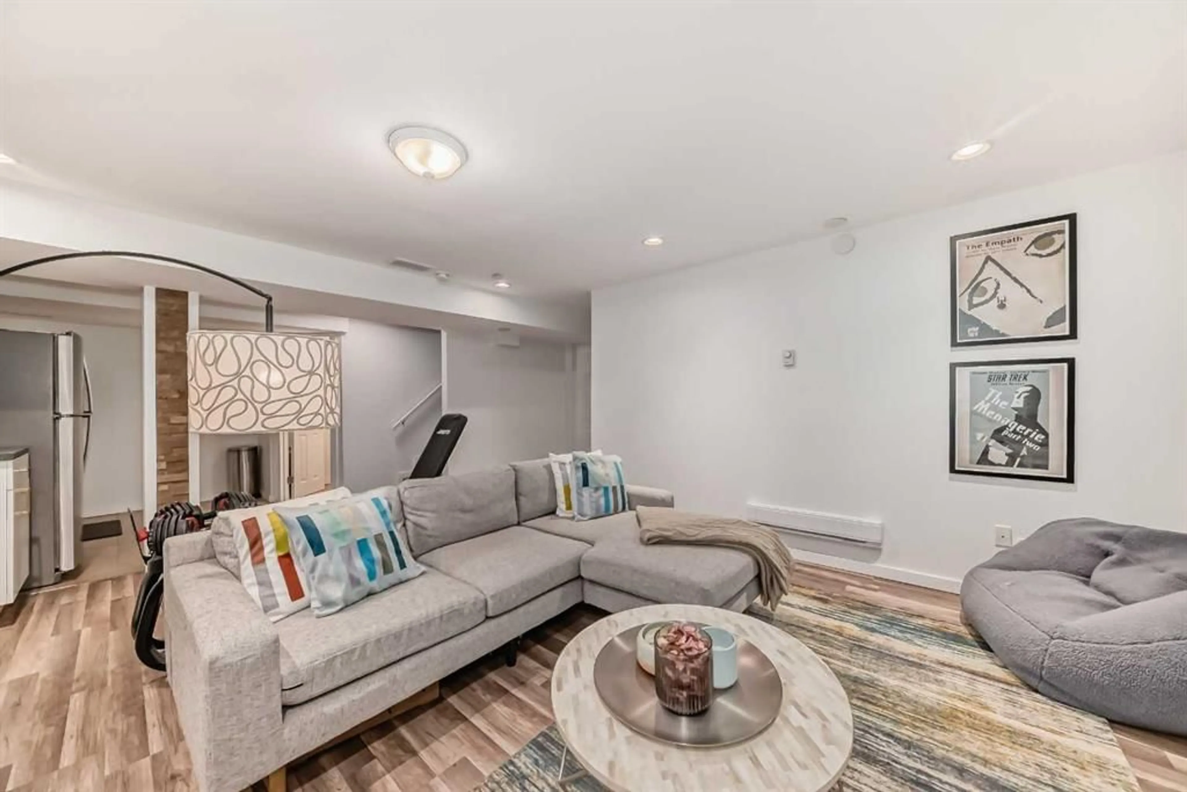84 Everwillow Green, Calgary, Alberta T2Y 4P1
Contact us about this property
Highlights
Estimated ValueThis is the price Wahi expects this property to sell for.
The calculation is powered by our Instant Home Value Estimate, which uses current market and property price trends to estimate your home’s value with a 90% accuracy rate.Not available
Price/Sqft$400/sqft
Est. Mortgage$3,114/mo
Maintenance fees$300/mo
Tax Amount (2024)$3,846/yr
Days On Market13 days
Description
**Open House Saturday Dec 14th 1:00PM-2:00PM** This stunning 5-bedroom, 3.5-bathroom home is a true masterpiece, beautifully finished from top to bottom, and exudes pride of ownership throughout. Offering over 2,200 sq. ft. of developed living space, plus an impressive 400+ sq. ft. covered outdoor patio, this home has been designed for both luxury and functionality. Upon entering, you are greeted by a spacious entryway that flows seamlessly into the open-concept main level. The kitchen is a chef’s dream, featuring stunning white cabinetry, sleek quartz countertops, along with modern appliances. The open dining area is conveniently next to the kitchen, and flows into the outdoor patio. The adjacent living room provides a cozy space with a beautiful stone fireplace, perfect for relaxing or entertaining. The entire main floor and upper level has been recently completed with hardwood flooring throughout. Upstairs, you'll find 4 generously-sized bedrooms all on the upper level—an incredible rarity! The master retreat boasts a beautifully finished 4-piece ensuite, offering a serene and private escape. A full 3-piece bathroom completes the upper level, ensuring convenience and comfort for all. The fully finished basement is one of the many standout features of this home, with vinyl flooring throughout and a large living room perfect for movie nights or gatherings. A kitchenette adds even more versatility to this space, which also includes an additional bedroom and a 3-piece bathroom—ideal for guests or family members seeking extra privacy. Additional highlights include a water softener and purifier, a convenient Nest thermostat, and central air conditioning, recently installed in 2022. The exterior lighting around the home can be controlled by Alexa, adding to the home’s modern, smart features. Homes of this caliber, which are meticulously maintained and upgraded to this standard, do not come on the market often. Don’t miss the opportunity to make this stunning property yours! Book your showing today!
Property Details
Interior
Features
Main Floor
Entrance
8`11" x 8`9"2pc Bathroom
4`9" x 5`0"Living Room
17`5" x 15`0"Dining Room
11`11" x 9`3"Exterior
Features
Parking
Garage spaces 2
Garage type -
Other parking spaces 2
Total parking spaces 4





