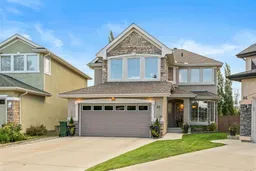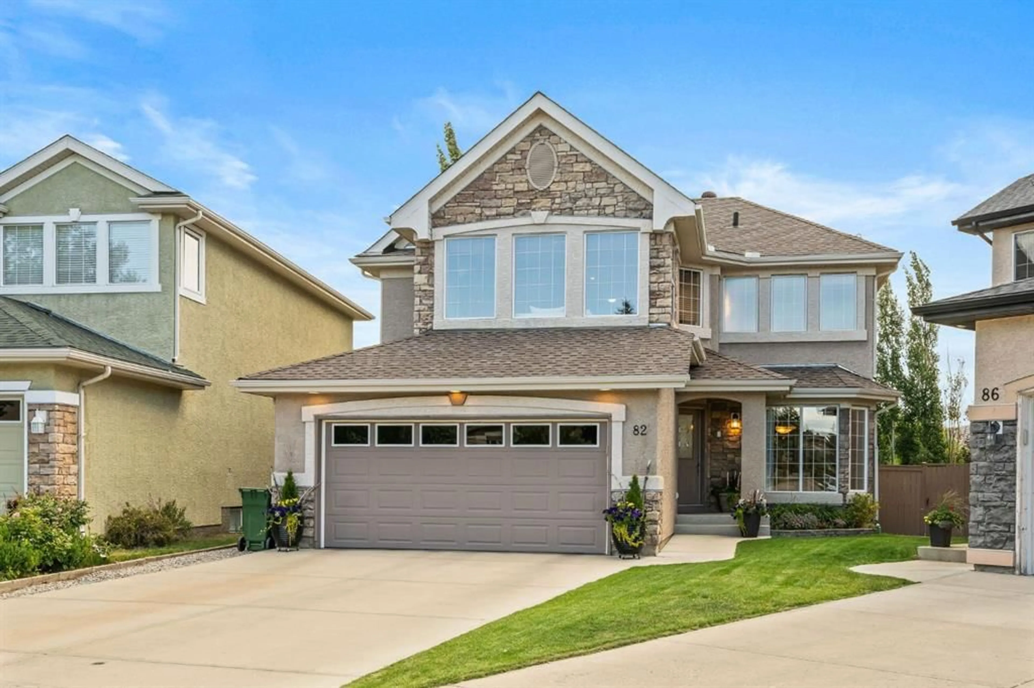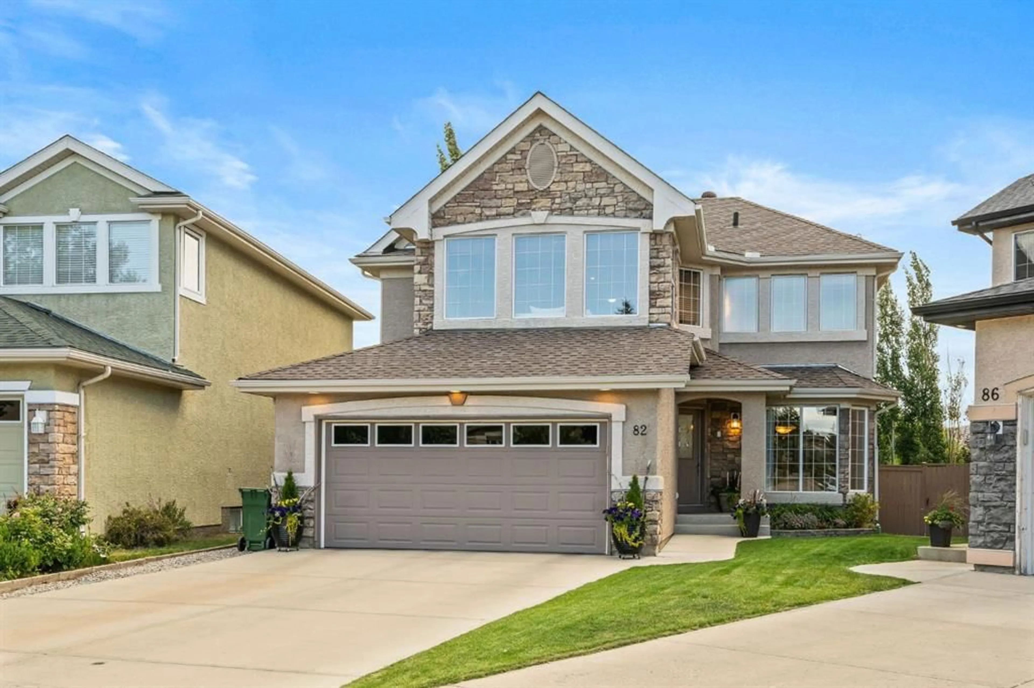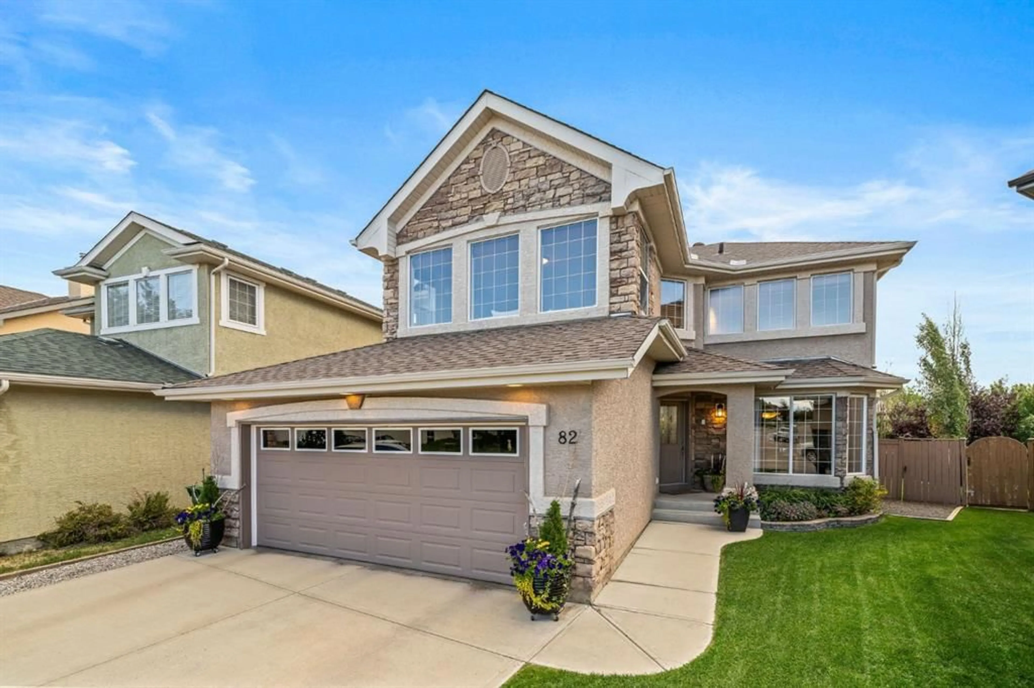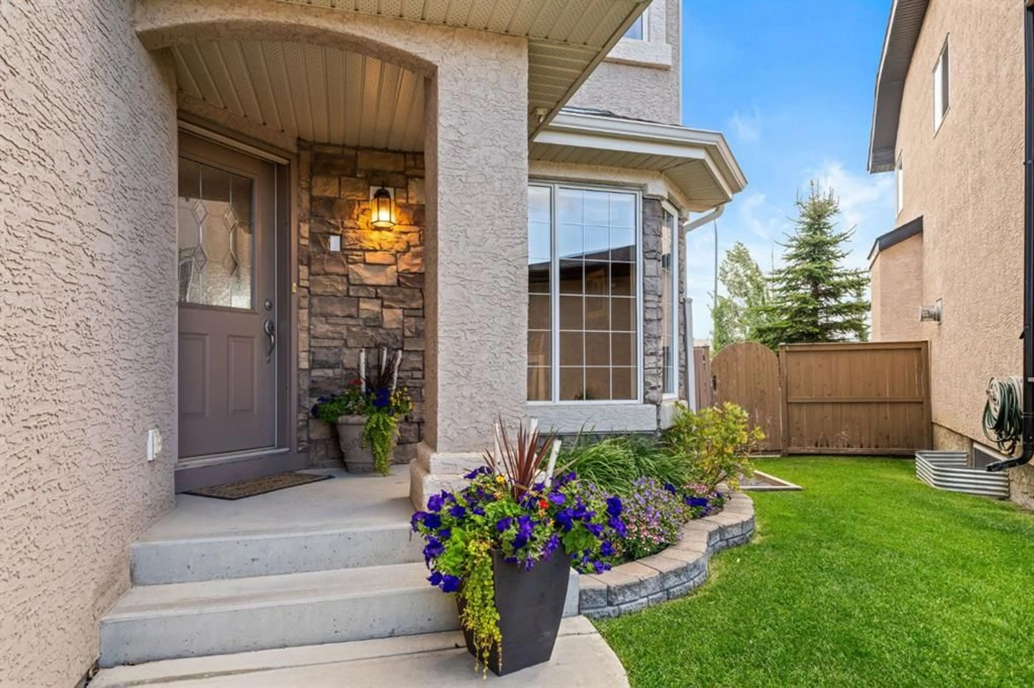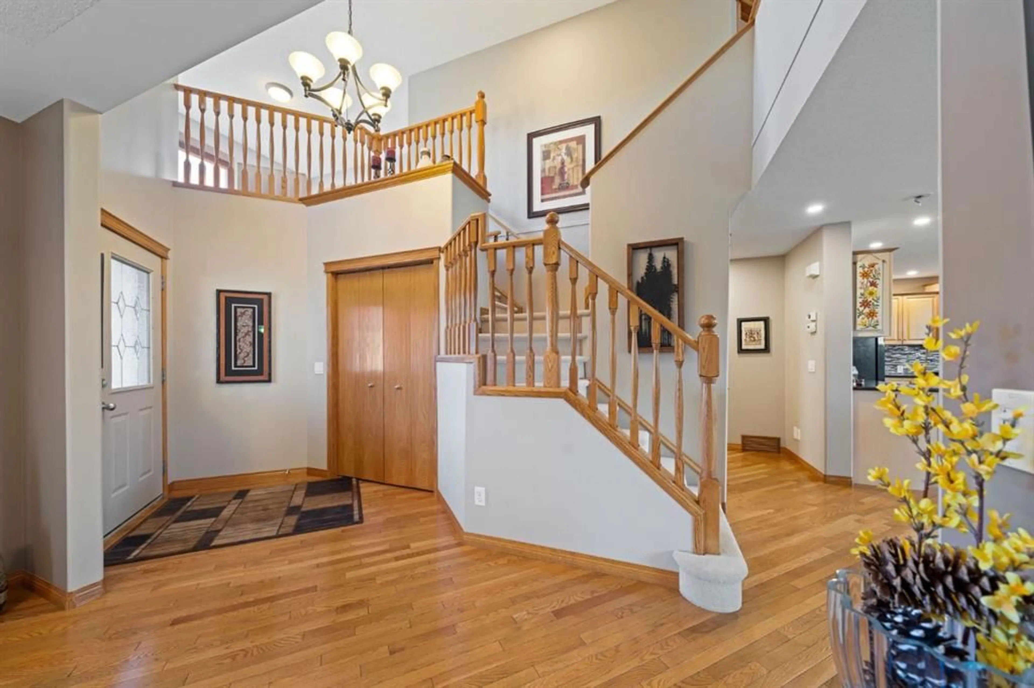82 Everwillow Close, Calgary, Alberta T2Y 4G5
Contact us about this property
Highlights
Estimated ValueThis is the price Wahi expects this property to sell for.
The calculation is powered by our Instant Home Value Estimate, which uses current market and property price trends to estimate your home’s value with a 90% accuracy rate.Not available
Price/Sqft$362/sqft
Est. Mortgage$3,650/mo
Tax Amount (2024)$4,348/yr
Days On Market58 days
Description
This beautiful home in the desirable neighbourhood of Evergreen has been impeccably well kept by the original owners. Located just blocks from Fish Creek Park, this home is full developed with 4 bedrooms, 4 bathrooms and has over 3,200 sq.ft. of living space and ready for its next family to enjoy. Upon entering the foyer you will find a large vault in the middle of the home, making for a grand entrance. The formal dining room, just off of the foyer, flows into the main living room and updated kitchen. With multiple eating areas, the kitchen has an island, updated appliances with gas burners, and a breakfast area that floods with natural light in the morning. A corner fireplace in the middle of the main living area is sure to warm those chilly days. The patio doors lead you to a perfectly manicured backyard with a privacy fence, fire pit, bench, interlocking block patio with built-in bbq, built-in grill and fridge, perfect for entertaining large gatherings in the warmer months. Upstairs you will find 3 large bedrooms, a 4 pc. bathroom and bonus room. The primary bedroom also has a great 5 pc. En-suite and walk-in closet. Downstairs you will find a large rec-room, large bedroom, 4 pc. bathroom and large storage room for those skis or clubs. This is a must see home, pride in ownership is truly evident.
Property Details
Interior
Features
Main Floor
Kitchen With Eating Area
14`9" x 13`6"Dining Room
13`11" x 10`8"Breakfast Nook
12`11" x 11`8"Living Room
15`11" x 14`9"Exterior
Features
Parking
Garage spaces 2
Garage type -
Other parking spaces 0
Total parking spaces 2
Property History
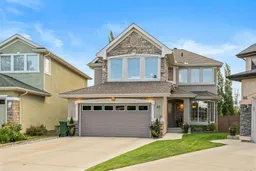 50
50