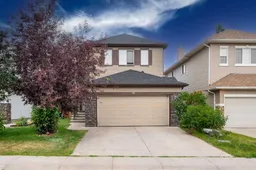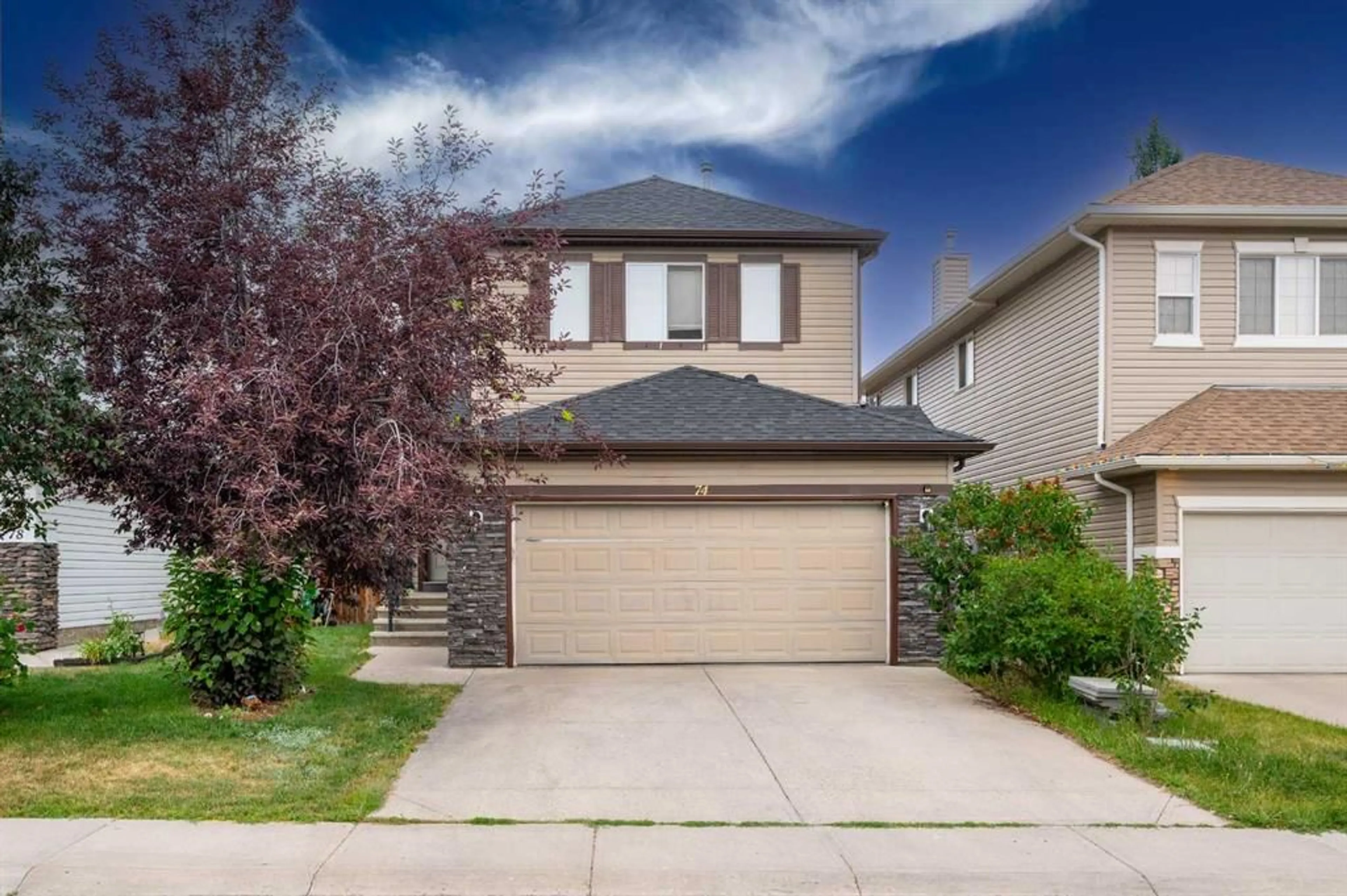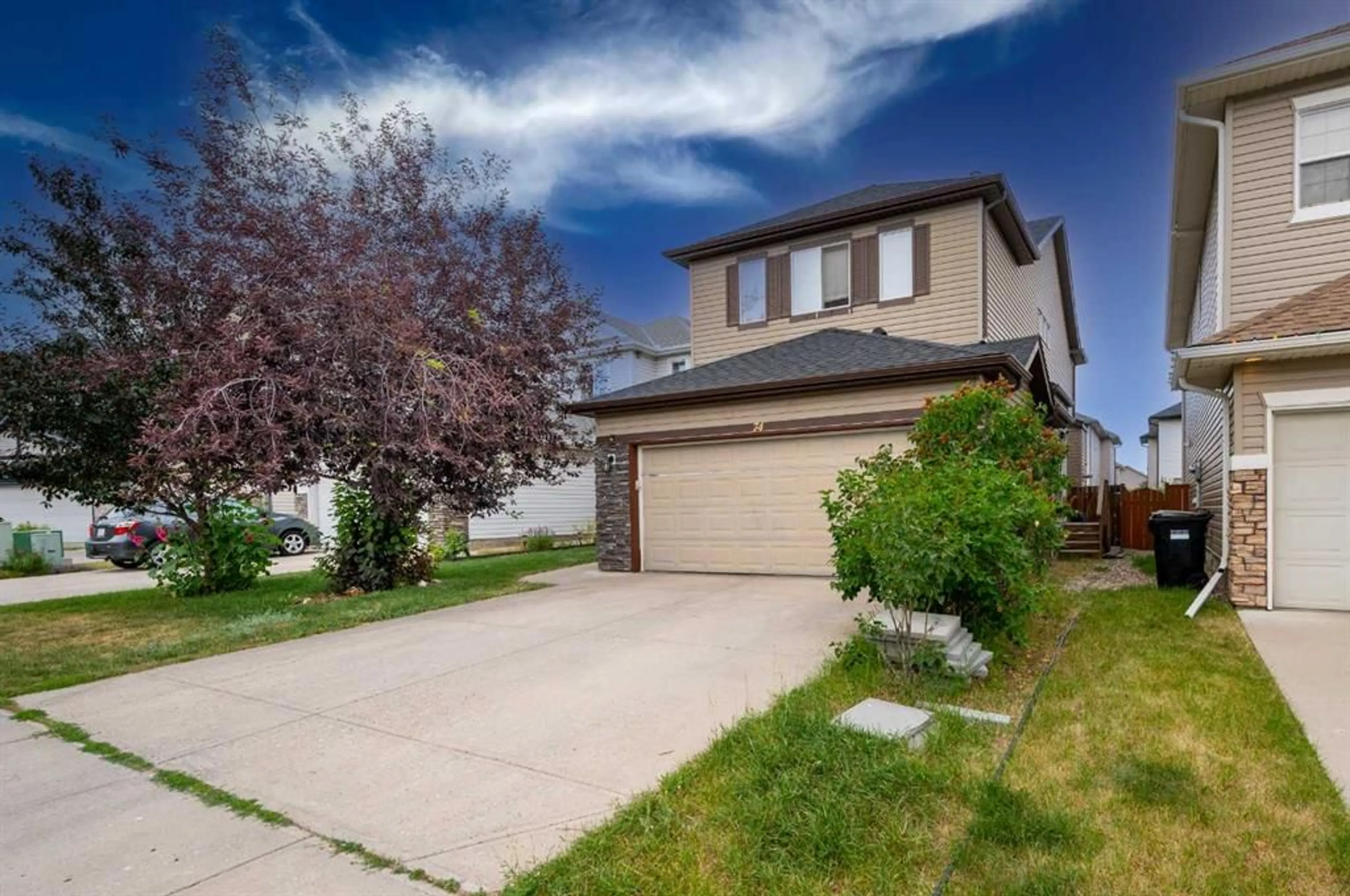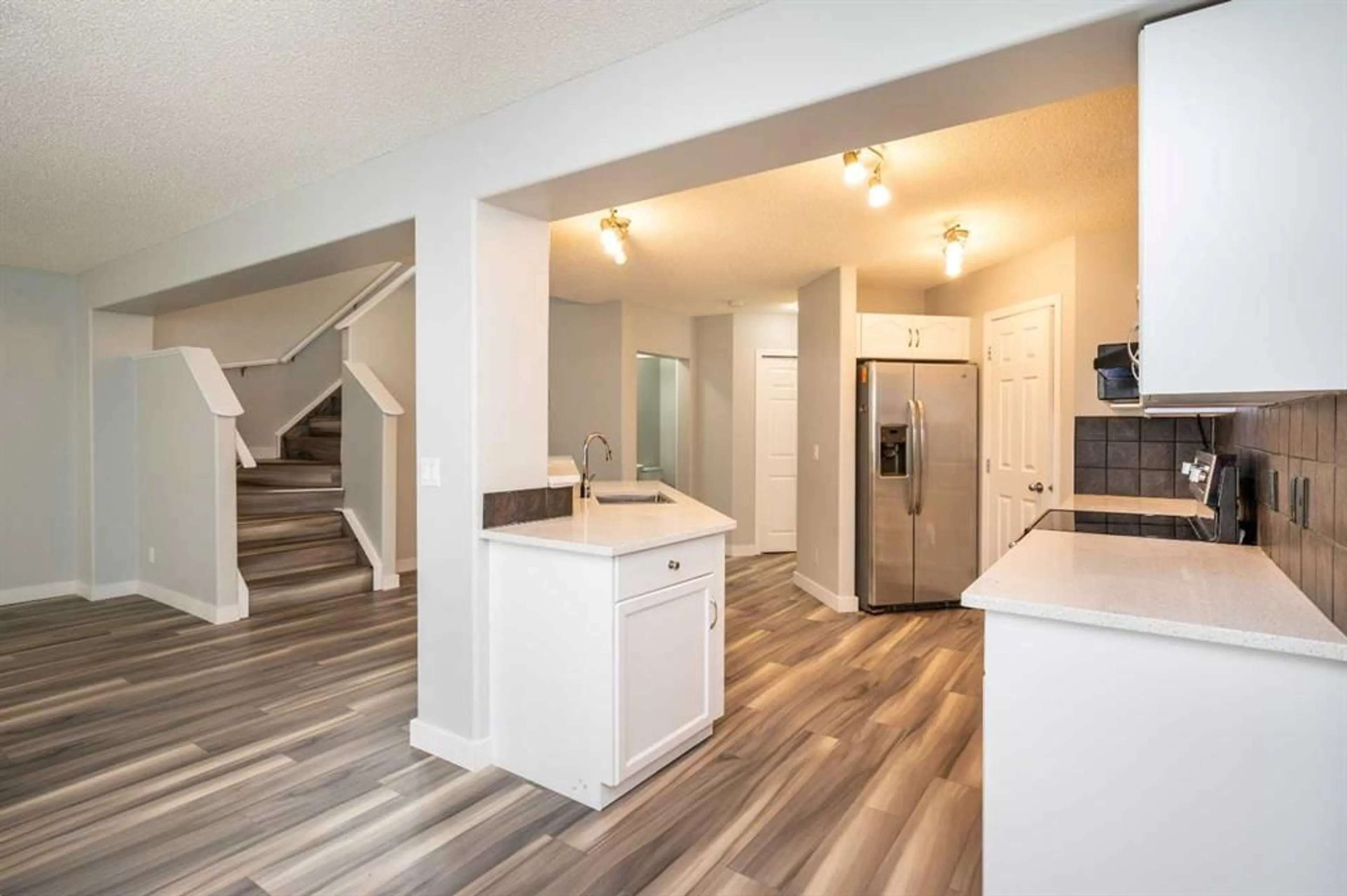74 Everglen Cres, Calgary, Alberta T2Y 0G5
Contact us about this property
Highlights
Estimated ValueThis is the price Wahi expects this property to sell for.
The calculation is powered by our Instant Home Value Estimate, which uses current market and property price trends to estimate your home’s value with a 90% accuracy rate.$731,000*
Price/Sqft$399/sqft
Days On Market5 days
Est. Mortgage$3,349/mth
Tax Amount (2024)$4,014/yr
Description
A newly renovated gem that perfectly marries modern elegance with classic charm. This exceptional property boasts 5 bedrooms and 3.5 bathrooms, thoughtfully upgraded with high-quality finishes and meticulous attention to detail, ensuring a luxurious living experience. Upon entering, you are welcomed by a spacious foyer that leads to an expansive open-concept living area. The living room is a bright and airy space, featuring large windows that flood the room with natural light and a cozy fireplace, perfect for those chilly Calgary evenings. The entire home boasts new flooring, fresh paint, and contemporary fixtures, creating a cohesive and sophisticated atmosphere. The kitchen is the heart of this home, newly remodeled with stainless steel appliances, sleek quartz countertops, and a large central island with a breakfast bar. The custom cabinetry and pantry offer plenty of storage, and the designer backsplash adds a stylish touch. The adjacent dining area is perfect for gatherings and has a great flow for entertaining. Upstairs, you'll find a bonus room that adds extra space for family activities or relaxation. The primary bedroom is a peaceful retreat, complete with a spa-like ensuite bathroom featuring a soaking tub, a glass-enclosed shower, and dual vanities. The walk-in closet is designed with custom shelving for easy organization. Each additional bedroom is generously sized and freshly updated, providing comfort and privacy for family members or guests. The fully finished basement adds significant living space to this home. It offers a versatile area that can be used as a recreation room, home office, or fitness area. The basement also includes an additional bedroom and a full bathroom, perfect for guests or extended family. Outdoor living is a delight with a spacious deck area, ideal for barbecues and al fresco dining. The private backyard offers green space for children and pets to play, surrounded by trees that enhance the sense of tranquility. Located in a desirable neighborhood, this home is close to schools, parks, shopping, and dining. Don’t miss the chance to make 74 Evergreen Crescent SW your new home! Schedule your showing now!
Property Details
Interior
Features
Main Floor
2pc Bathroom
5`0" x 5`1"Dining Room
9`7" x 12`10"Foyer
4`8" x 6`10"Kitchen
11`11" x 12`8"Exterior
Features
Parking
Garage spaces 2
Garage type -
Other parking spaces 2
Total parking spaces 4
Property History
 49
49


