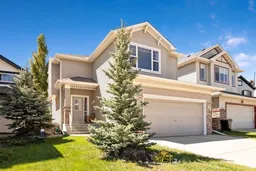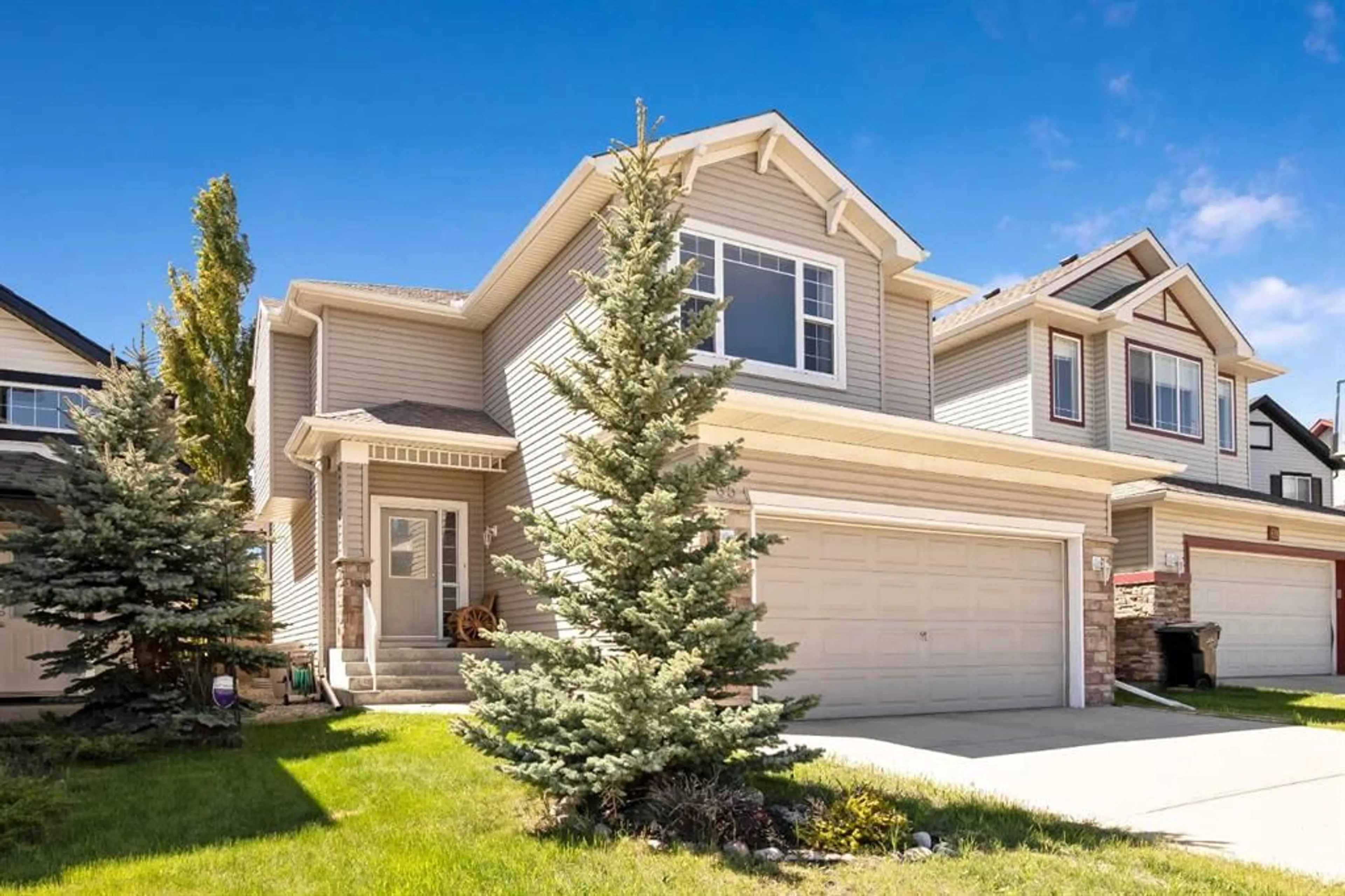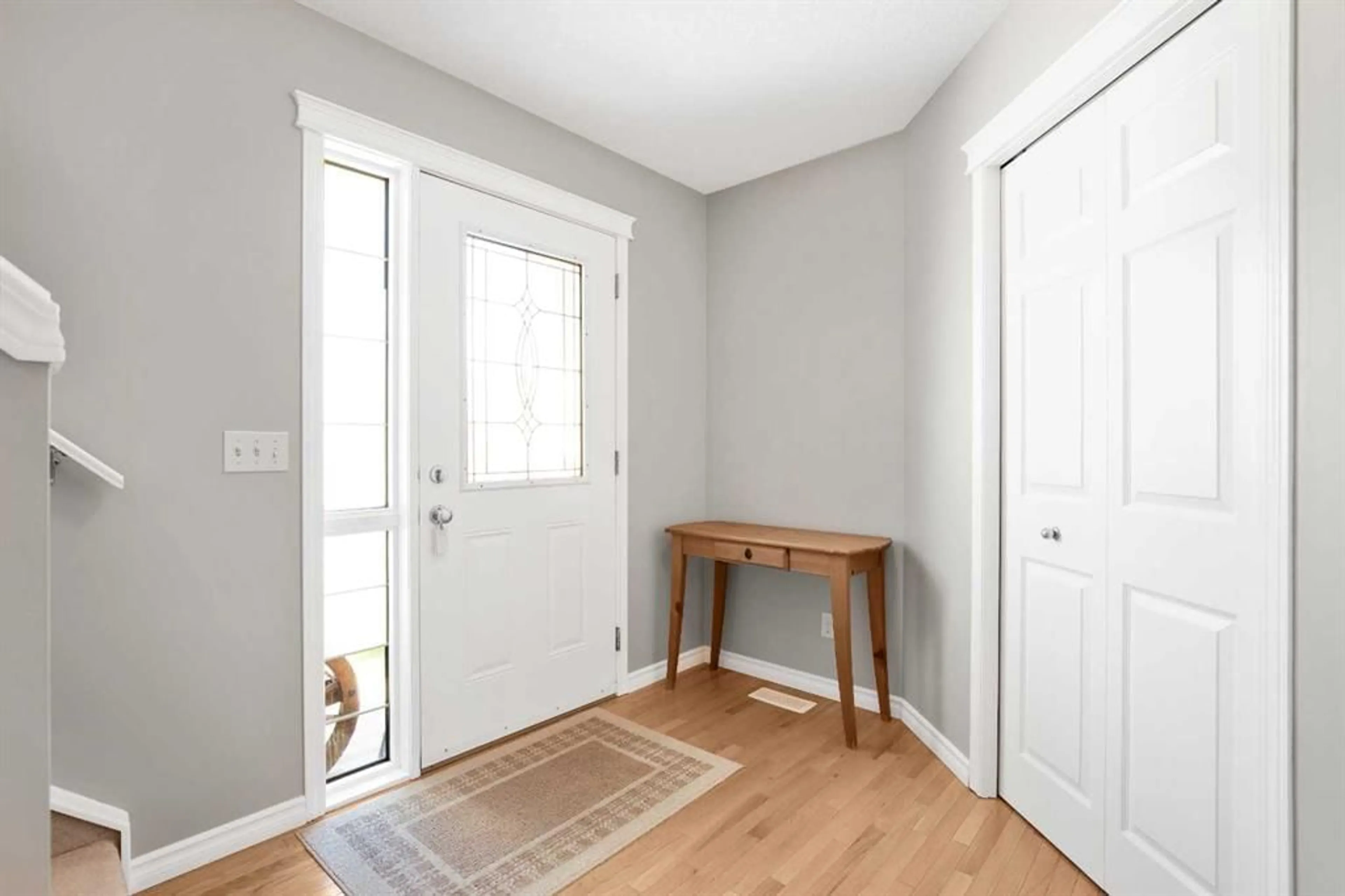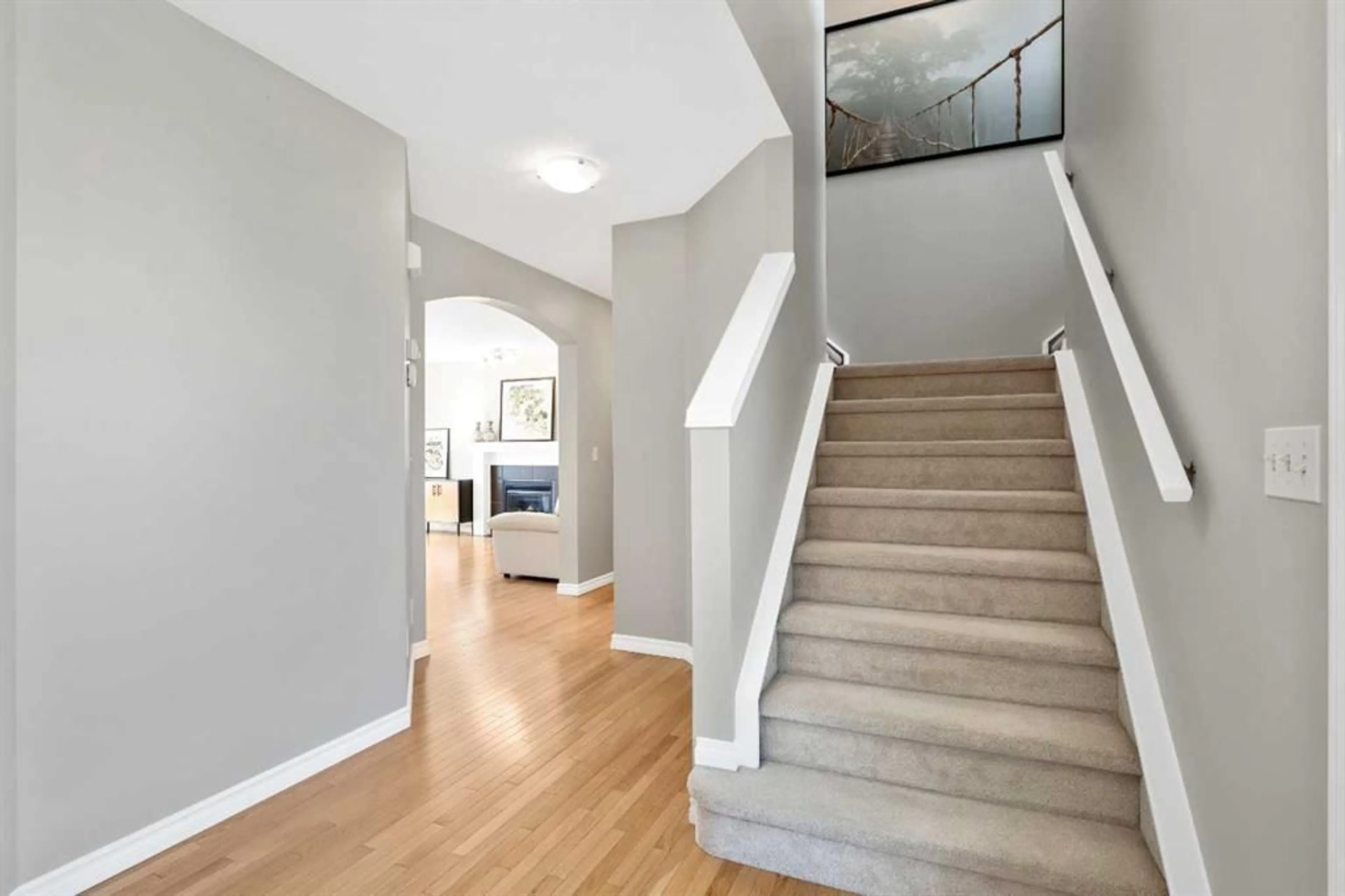65 Everwoods Close, Calgary, Alberta T2Y 5A6
Contact us about this property
Highlights
Estimated ValueThis is the price Wahi expects this property to sell for.
The calculation is powered by our Instant Home Value Estimate, which uses current market and property price trends to estimate your home’s value with a 90% accuracy rate.$704,000*
Price/Sqft$399/sqft
Days On Market53 days
Est. Mortgage$3,045/mth
Tax Amount (2024)$3,746/yr
Description
Welcome home!!This meticulously cared home by the original owner is the first time on the market. Situated in the wonderful community of Evergreen, this home is an absolute gem. South facing backyard with big windows allow plenty of sunshine pour into! The main floor offers a very functional open concept living space with hardwood floor and high-end vinyl floor. The kitchen is warm and spacious with an island, sufficient counter space and a walk-in pantry. The sliding double door leads you from the dining room to the large deck that perfect for outdoor living and summer BBQ! Sitting in the living room enjoying the beautiful back yard! The upper floor features a large primary bedroom with 4 piece ensuite, an additional 4 piece bathroom, two bedrooms and a spacious high ceiling bonus room with huge window, perfect for family relaxation or a home office. The lower level is professionally developed with a large hobby room and 4-piece bathroom, a closet, a storage room, is ideal for your family entertaining, also can easily be separated into a 4th bedroom. No animal home, no smoking home. New roof in 2022, new washer/dryer in 2023, hard wood floor installed in 2018, basement developed in 2018. oversized insulated garage provides ample space for storage. Great location that is steps away from Fish Creek Park, walking distance to several schools, shopping, also very conveniently access to stoney Ring Road, within 5 minutes’ drive to Costco and so much more!
Property Details
Interior
Features
Main Floor
Living Room
14`0" x 15`1"Dining Room
8`7" x 11`0"2pc Bathroom
0`0" x 0`0"Kitchen
11`0" x 12`1"Exterior
Features
Parking
Garage spaces 2
Garage type -
Other parking spaces 2
Total parking spaces 4
Property History
 32
32


