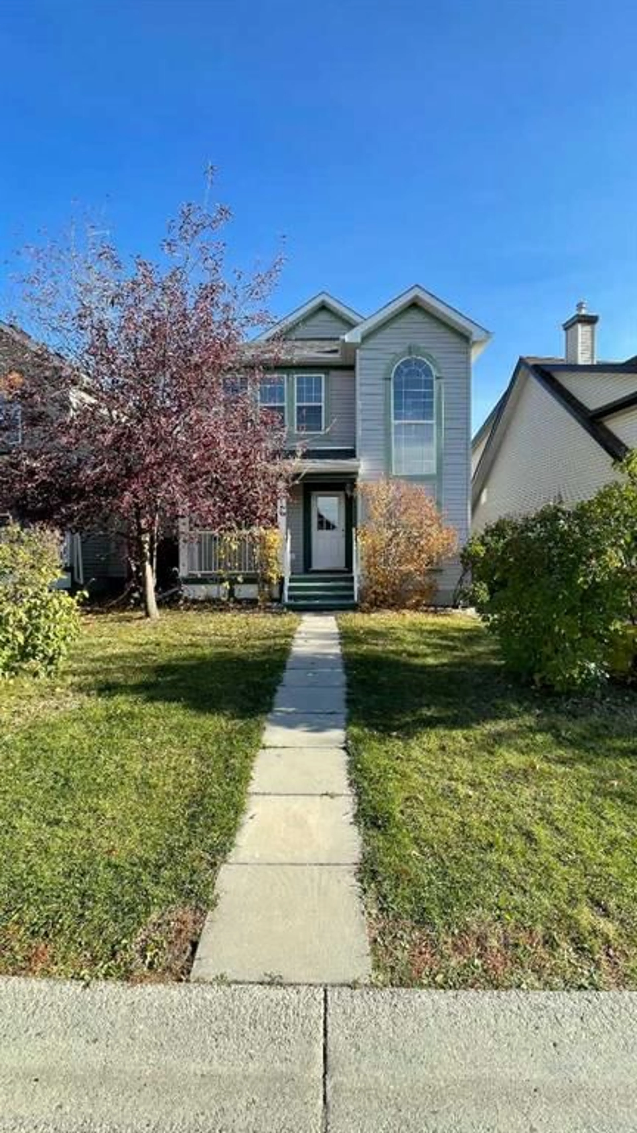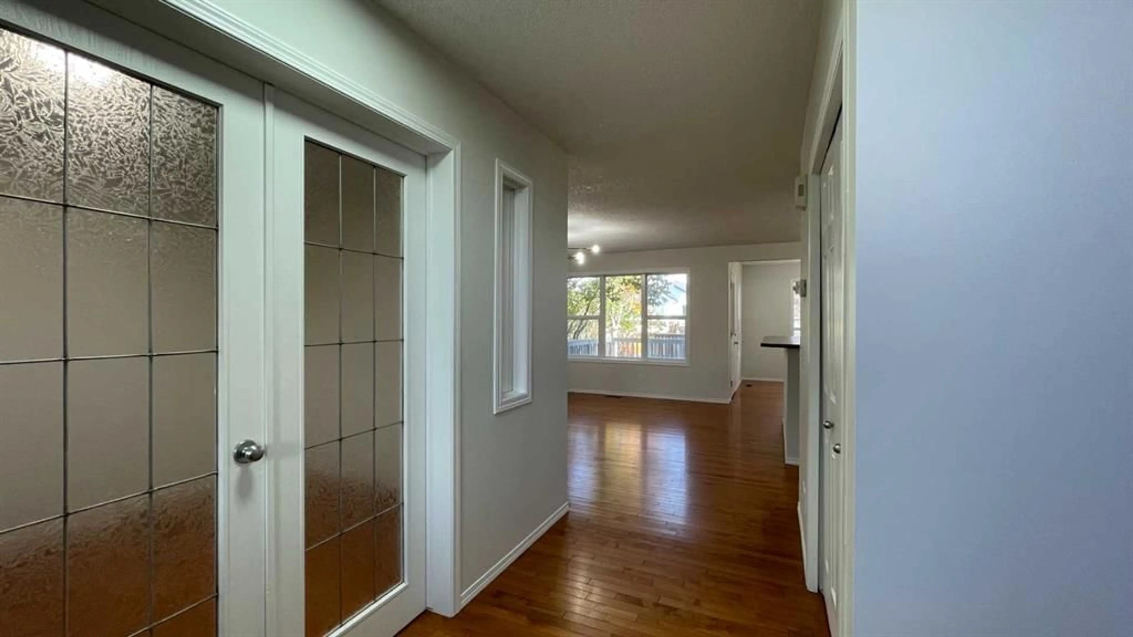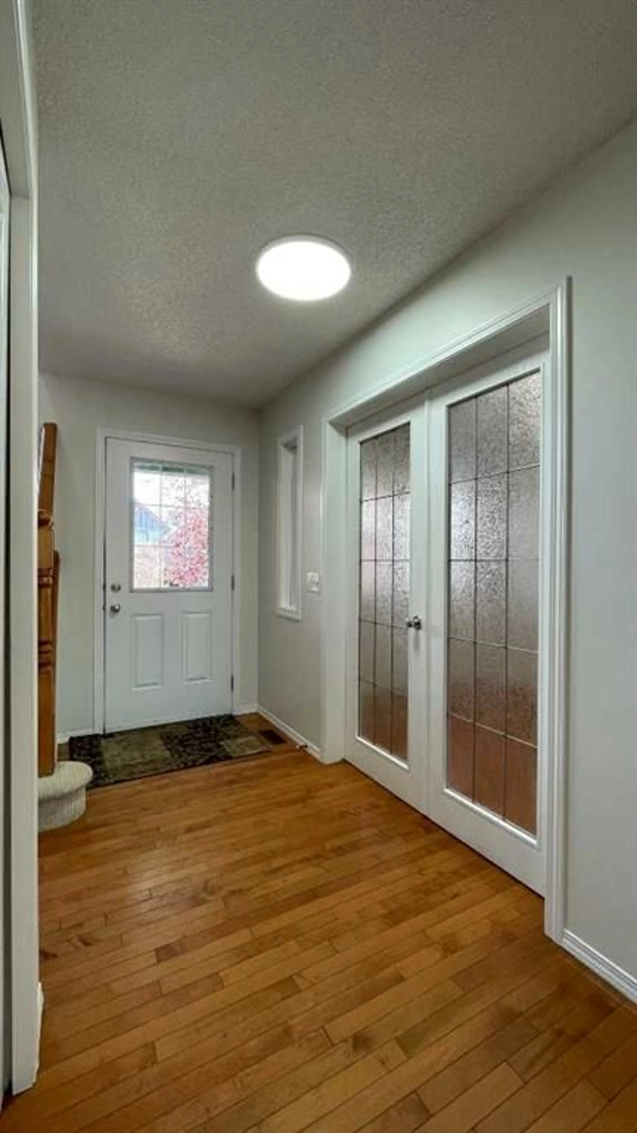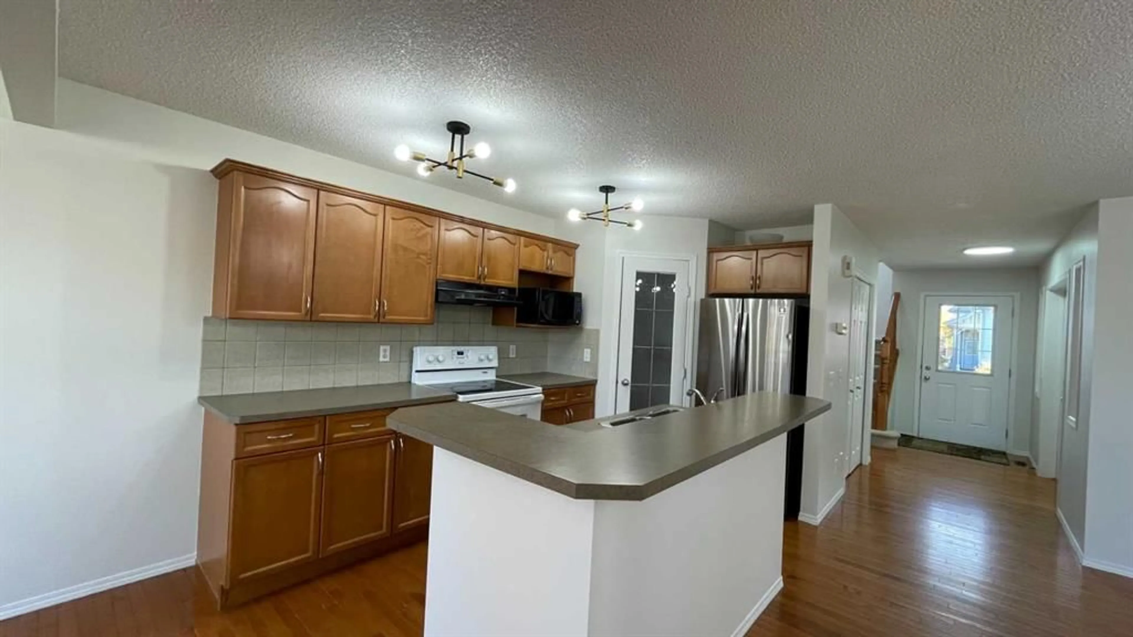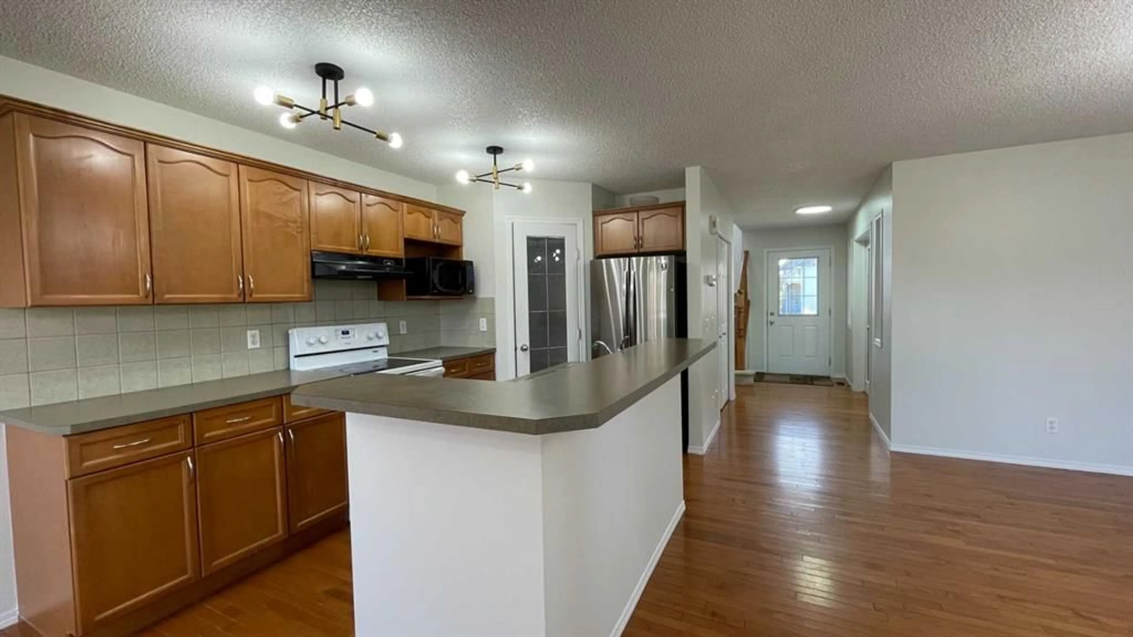499 Evermeadow Rd, Calgary, Alberta T2Y4w4
Contact us about this property
Highlights
Estimated ValueThis is the price Wahi expects this property to sell for.
The calculation is powered by our Instant Home Value Estimate, which uses current market and property price trends to estimate your home’s value with a 90% accuracy rate.Not available
Price/Sqft$358/sqft
Est. Mortgage$2,444/mo
Tax Amount (2024)$3,171/yr
Days On Market64 days
Description
OPEN HOUSE NOV 16, 2-4:30PM. Welcome Home! This spacious two-storey home, measuring 1586 square feet, is situated on a peaceful and minutes walk to Kindergarten/K-6 school, it offers the convenience of a one-minute walk to the bus station. Very easy to access to 201 ring road, less than 5km to Costco and short distance to walk to Fish Creek provincial park. A welcoming large front porch greets you as you enter the home. The designer interior features a spacious living room, dining area, and open concept kitchen with a breakfast island, hardwood floors, and plenty of natural light from bright windows. The main floor also includes a French-style door office for a quiet workspace, as well as a half bathroom. Upstairs, the large master bedroom boasts a 4-piece ensuite and walk-in closet, along with two additional bedrooms and another 4-piece bathroom. recent upgrades: NEW lights, NEW painting, NEW Washer and Dryer. Acting fast before it is gone.
Property Details
Interior
Features
Second Floor
Bedroom - Primary
11`5" x 12`5"Bedroom
10`11" x 9`8"4pc Bathroom
0`0" x 0`0"4pc Ensuite bath
0`0" x 0`0"Exterior
Features
Parking
Garage spaces -
Garage type -
Total parking spaces 2

