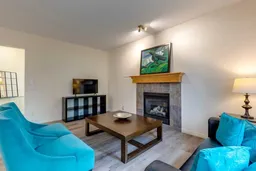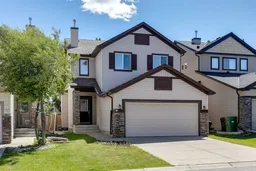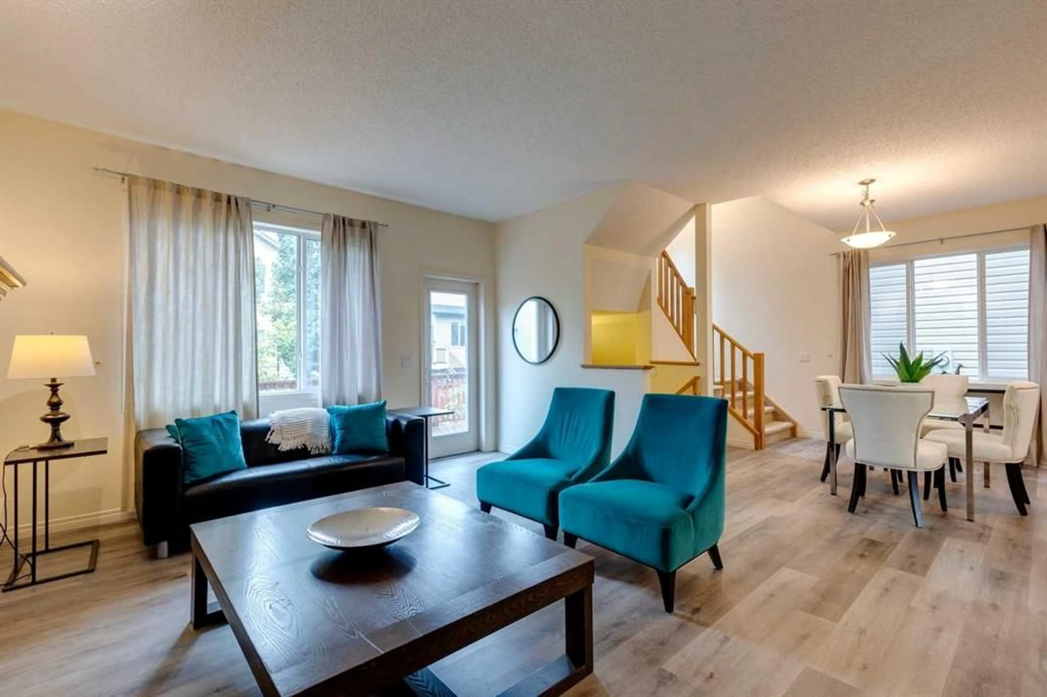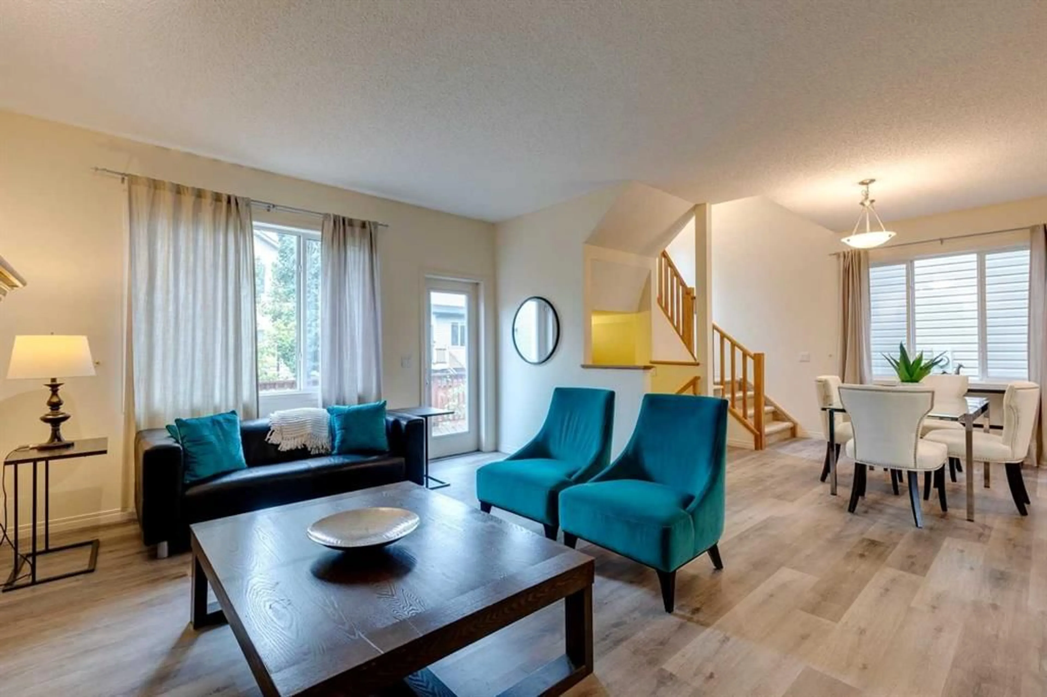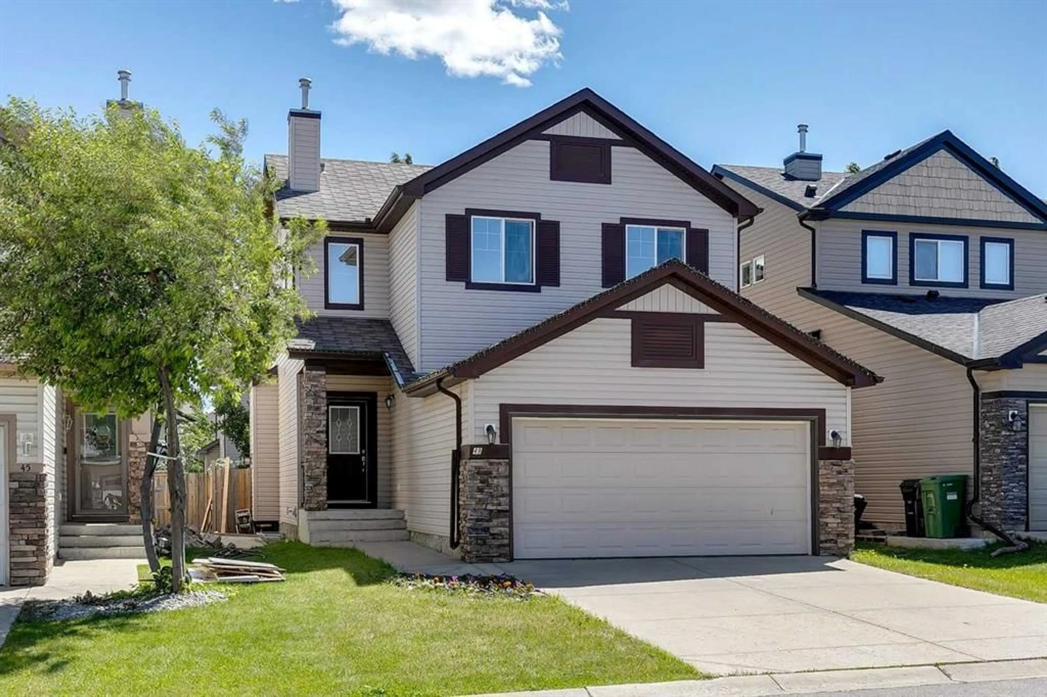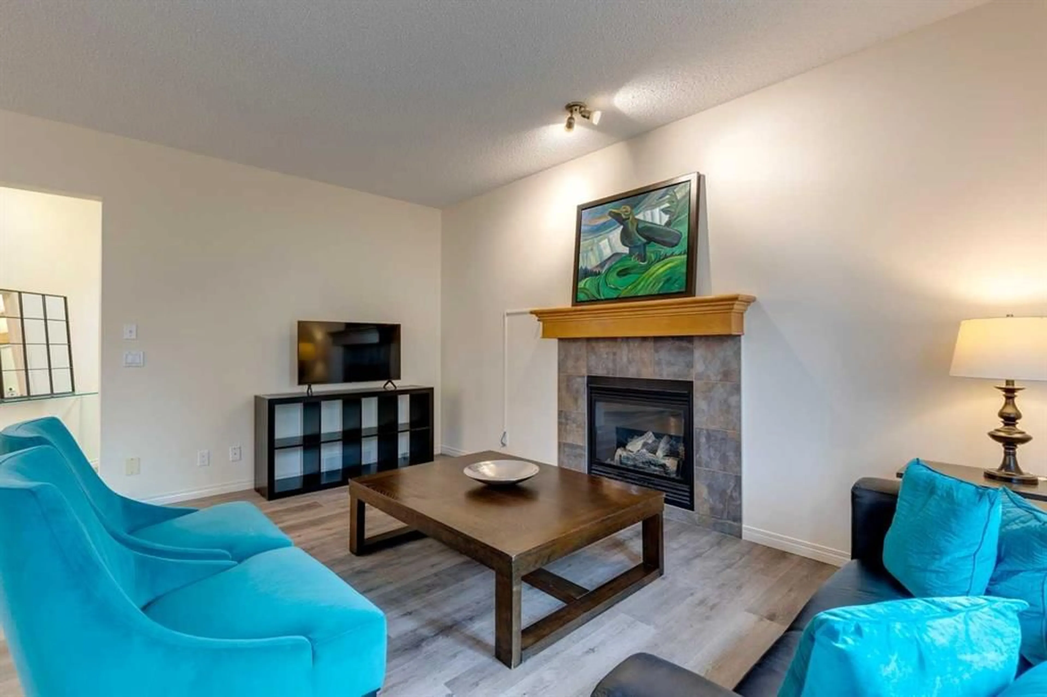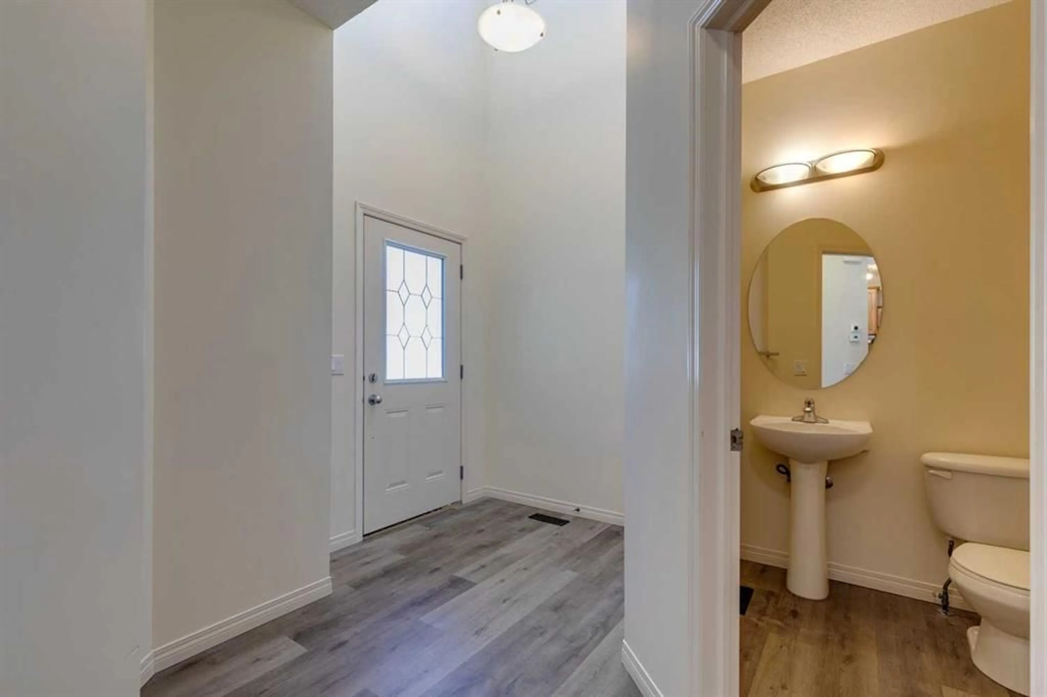49 Everglen Cres, Calgary, Alberta T2Y 0G4
Contact us about this property
Highlights
Estimated ValueThis is the price Wahi expects this property to sell for.
The calculation is powered by our Instant Home Value Estimate, which uses current market and property price trends to estimate your home’s value with a 90% accuracy rate.Not available
Price/Sqft$378/sqft
Est. Mortgage$2,877/mo
Tax Amount (2024)$3,616/yr
Days On Market3 days
Description
Beautifully maintained 1769 sq ft, 2 story, 3 bdrm, 2 ½ bath home situated on a quiet crescent with a sunny south yard. Very open floor plan with 9 ‘ceilings, brand new luxury vinyl plank flooring & fresh paint throughout. Spacious foyer with walk-in closet & walk through pantry to a well laid out kitchen with stainless appliance package & peninsula with raised breakfast bar. Bright sunny dining area open to a spacious great room with cozy gas fireplace & French door access to a huge private deck. The main floor also includes a separate laundry room with shelving & a conveniently located powder room. Upstairs features 3 large bedrooms including a king size master with large walk-in closet & spa like ensuite with separate shower & large soaker tub. The bonus room easily accommodates private family gatherings & is adjacent to a 4-pc bath. The lower level has good ceiling height for future development, two sunny egress windows & rough in plumbing. Close to schools, parks & walking trails with easy access to the new ring road system & close to shopping. This is a fabulous family orientated community & the house is vacant & ready for quick possession.
Property Details
Interior
Features
Main Floor
Great Room
16`6" x 13`1"Kitchen
11`10" x 10`0"Dining Room
11`10" x 9`3"Foyer
9`2" x 5`10"Exterior
Features
Parking
Garage spaces 2
Garage type -
Other parking spaces 2
Total parking spaces 4
Property History
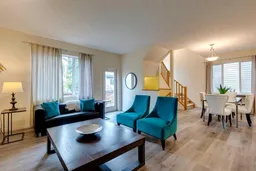 43
43