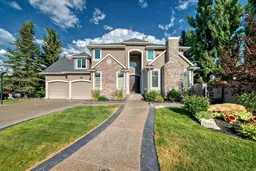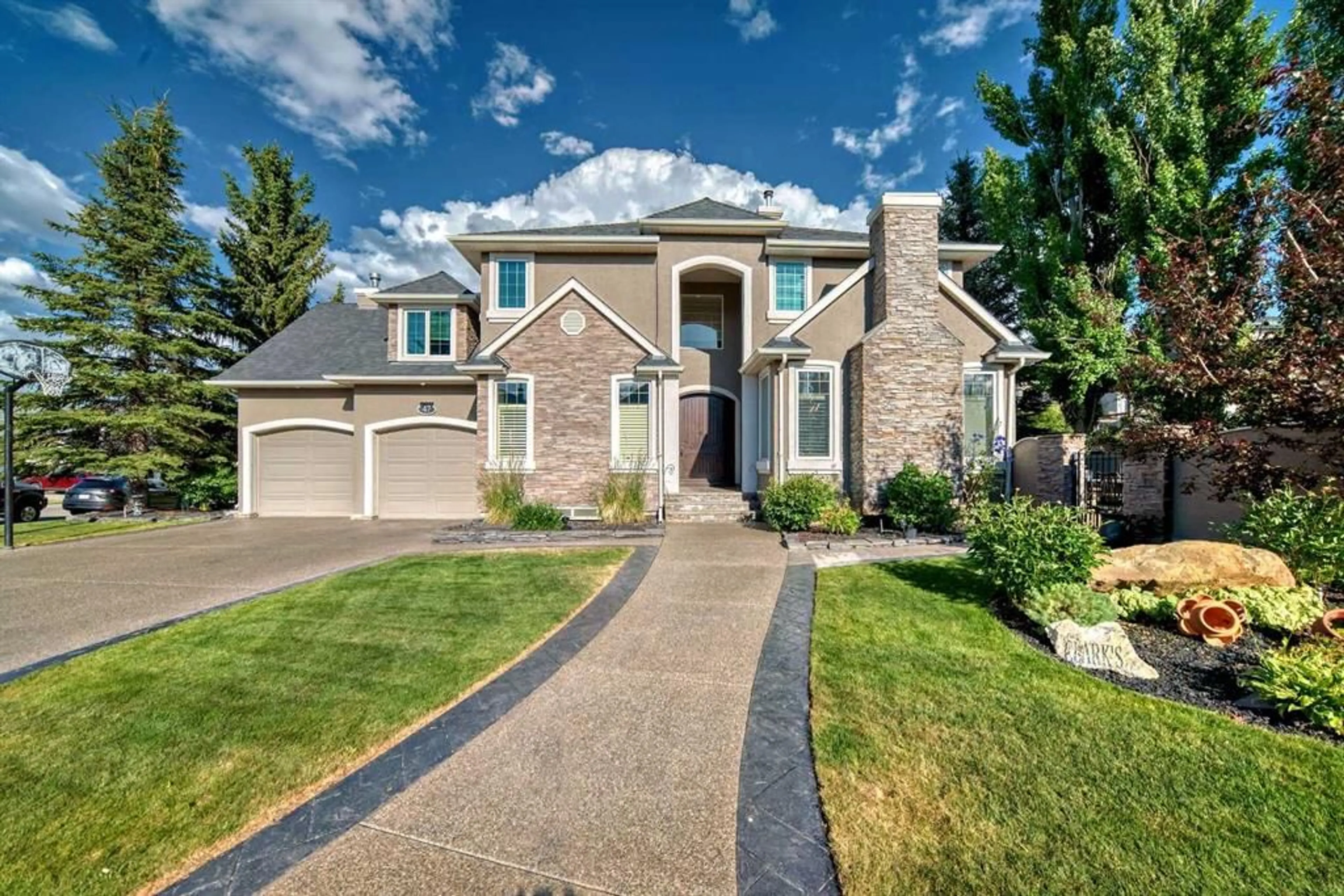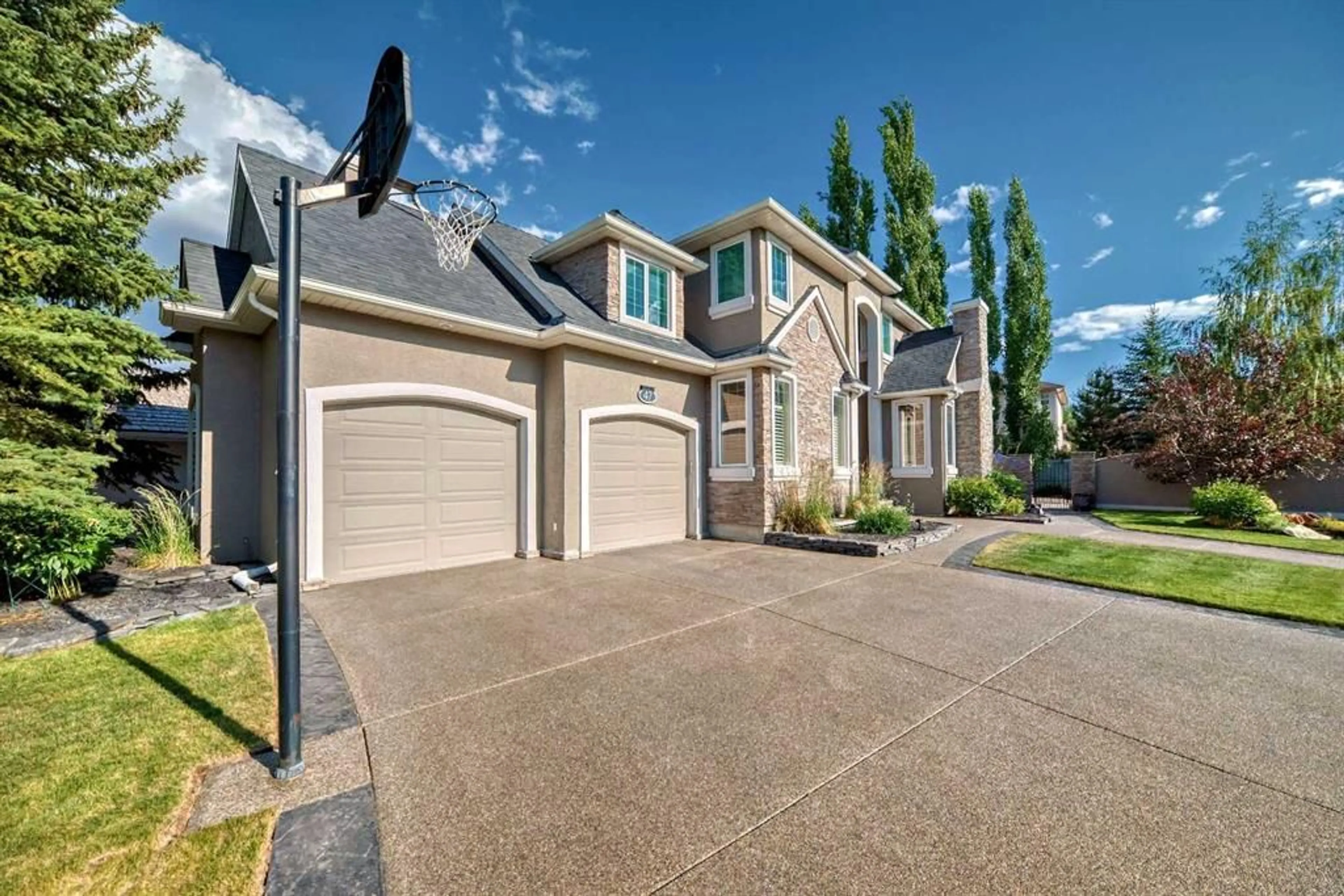47 Evergreen Way, Calgary, Alberta T2Y 3K7
Contact us about this property
Highlights
Estimated ValueThis is the price Wahi expects this property to sell for.
The calculation is powered by our Instant Home Value Estimate, which uses current market and property price trends to estimate your home’s value with a 90% accuracy rate.$897,000*
Price/Sqft$478/sqft
Days On Market3 days
Est. Mortgage$5,025/mth
Tax Amount (2024)$5,312/yr
Description
This exceptional home, once the personal residence of the builder/owner of California Homes, stands as one of the most remarkable properties in Evergreen Estates. Exuding traditional elegance and the distinctive charm of this prestigious community, this custom-built gem spans over 3,300 square feet of developed living space. The grand kitchen is a culinary masterpiece, featuring high-end appliances, a gas stove, custom cabinetry, and expansive granite counter space, including a large eat-at island. The kitchen shares a cozy fireplace with the dining room, which is bathed in natural light from massive windows adorned with premium custom wood shutters. These windows offer a serene view of the private, south and west-facing patio and the beautifully landscaped yard, complete with exposed aggregate and stamped concrete. The home boasts a sophisticated multi-room audio system, ensuring a superior sound experience throughout. The upper level includes three bedrooms and two bathrooms, blending style and luxury throughout. Central AC is available upstairs to ensure the home stays cool during those hot summer days. A bonus room on this floor enhances the home's appeal with custom built-ins and a second fireplace, providing a perfect space for relaxation and entertainment. The lower level features a fourth bedroom, a wine cellar, and an expansive space currently used as a home gym. It also includes a 3-piece bathroom, adding to the home's versatility and functionality. The oversized garage is truly a sight to see, featuring floor-to-ceiling cabinets, epoxy floors, and a Reznor heater for comfort. It also includes hot and cold water, making it a functional and impressive space. The oversized lot is private, offering plenty of extra street parking and the convenience of no sidewalks surrounding the property, so you won't have to worry about clearing snow during the winter months. The seven-zone irrigation system makes for easy maintenance of the home's landscaping. This home must be seen in person to appreciate the grandeur of this rare and timeless masterpiece.
Property Details
Interior
Features
Main Floor
Entrance
12`11" x 9`1"2pc Bathroom
8`0" x 5`0"Kitchen
14`9" x 10`5"Dining Room
11`5" x 9`4"Exterior
Features
Parking
Garage spaces 1
Garage type -
Other parking spaces 5
Total parking spaces 6
Property History
 43
43

