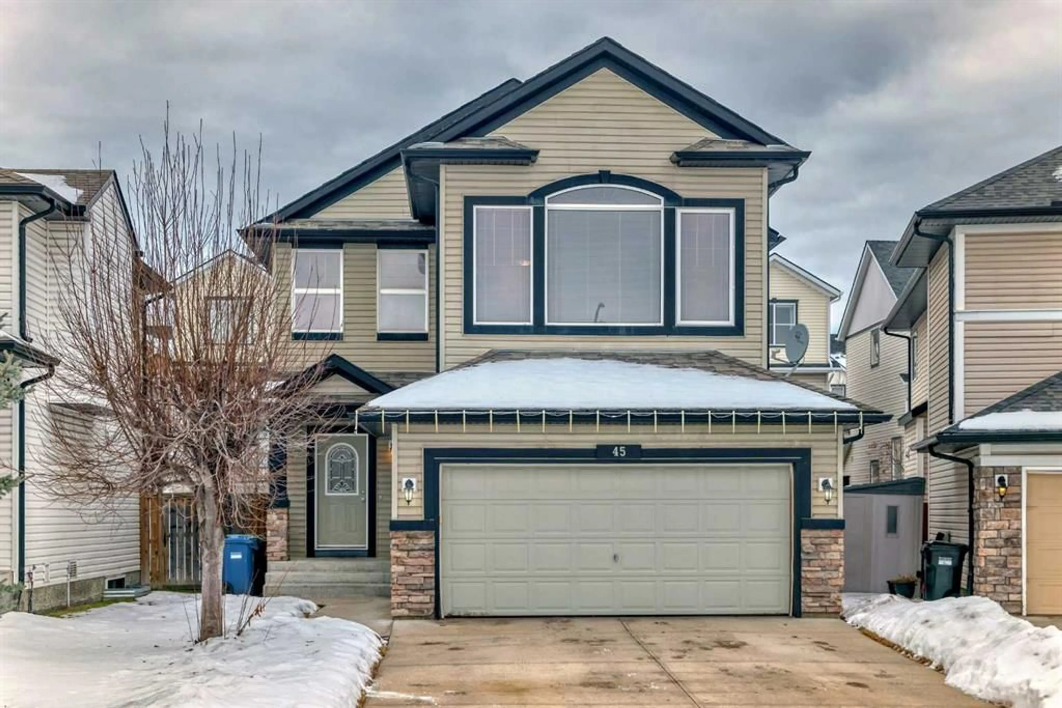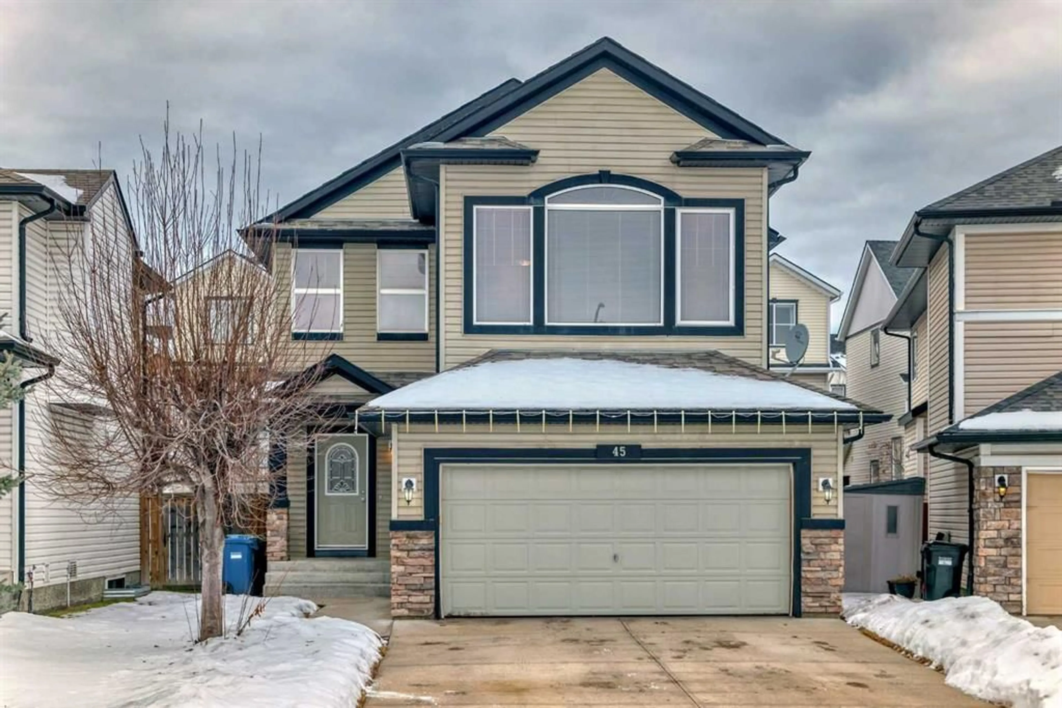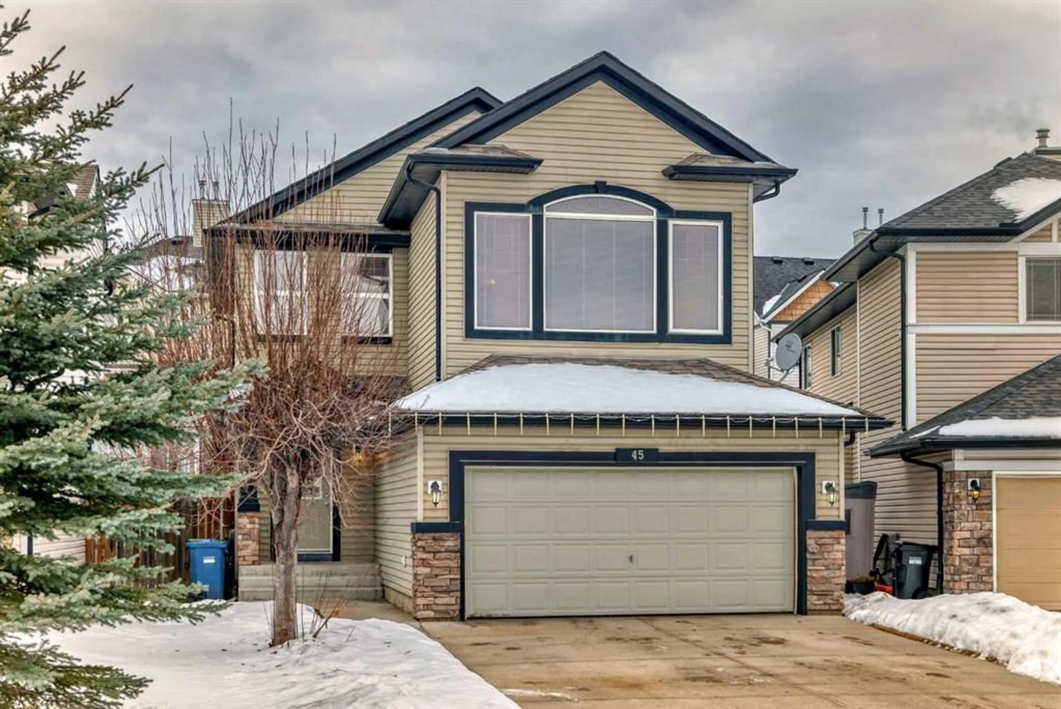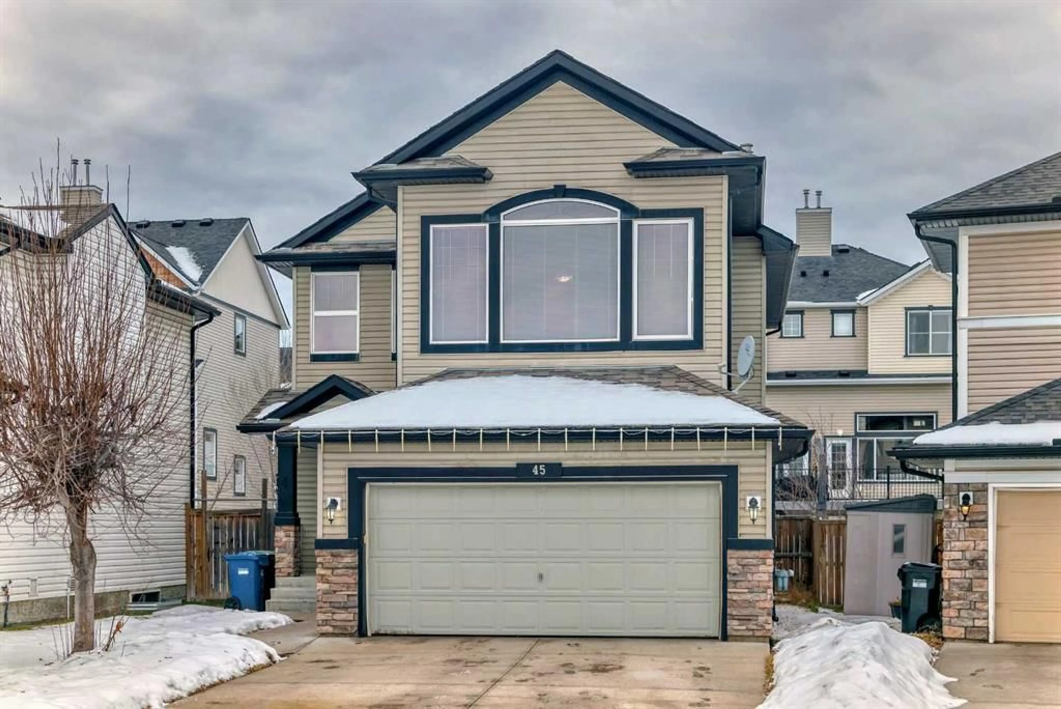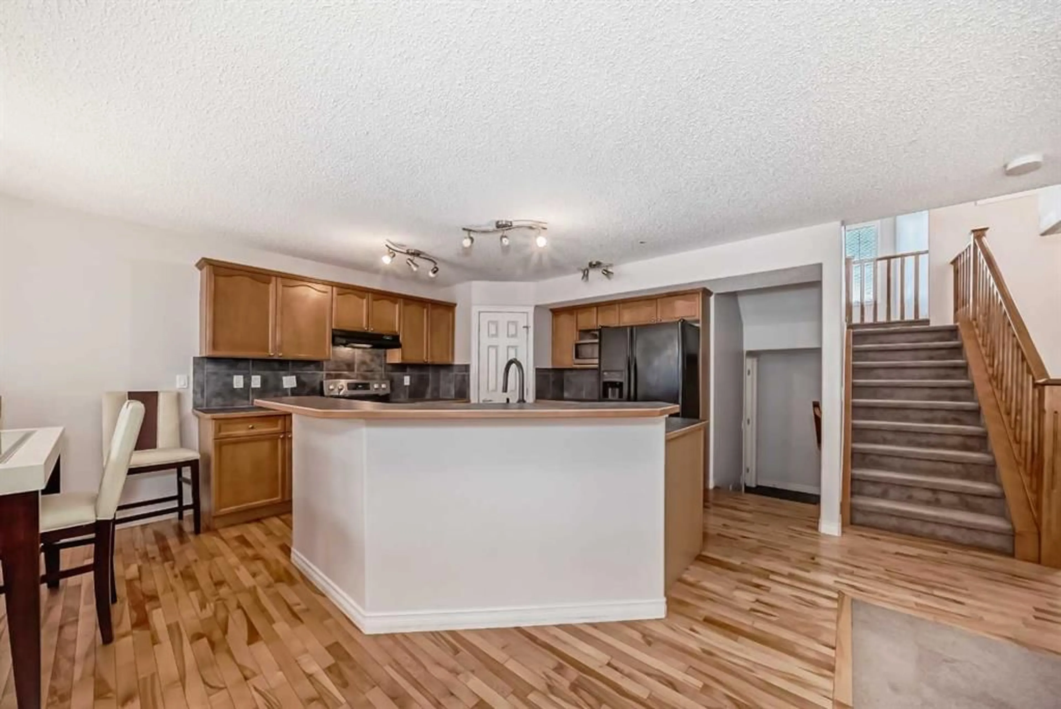45 Everhollow Pk, Calgary, Alberta T2Y 4R3
Contact us about this property
Highlights
Estimated ValueThis is the price Wahi expects this property to sell for.
The calculation is powered by our Instant Home Value Estimate, which uses current market and property price trends to estimate your home’s value with a 90% accuracy rate.Not available
Price/Sqft$359/sqft
Est. Mortgage$2,877/mo
Tax Amount (2024)$3,723/yr
Days On Market9 days
Description
Discover the charm of this fully finished Evergreen home, boasting elegant hardwood floors and soaring vaulted ceilings. The kitchen is a chef's delight with a central island, a raised eating bar, and a convenient corner pantry. The open-concept main floor includes a spacious living room, a dining area with direct access to a large back deck, a two-piece bathroom, and an expansive laundry/mud room. A stunning three-sided fireplace adds warmth and style to the main level. Ascend to the upper floor where you'll find three generous bedrooms, a versatile bonus room, and a four-piece bathroom. The master suite is particularly impressive with its large walk-in closet and a luxurious four-piece ensuite featuring a deep soaker tub and a glass-enclosed shower. The lower level continues to impress with a cozy family room centered around a second fireplace, a fourth bedroom, ample storage, and another three-piece bathroom. Outside, the WEST-facing backyard is ideal for entertaining, featuring low-maintenance landscaping, a gas line for your BBQ, a two-tier deck, a dog run, and newly planted trees enhancing your privacy. This home is a perfect blend of comfort and style, ready to make your own.
Property Details
Interior
Features
Main Floor
Entrance
9`2" x 8`2"2pc Bathroom
5`8" x 4`1"Living Room
14`0" x 16`1"Dining Room
8`11" x 10`11"Exterior
Features
Parking
Garage spaces 2
Garage type -
Other parking spaces 2
Total parking spaces 4

