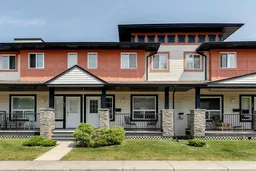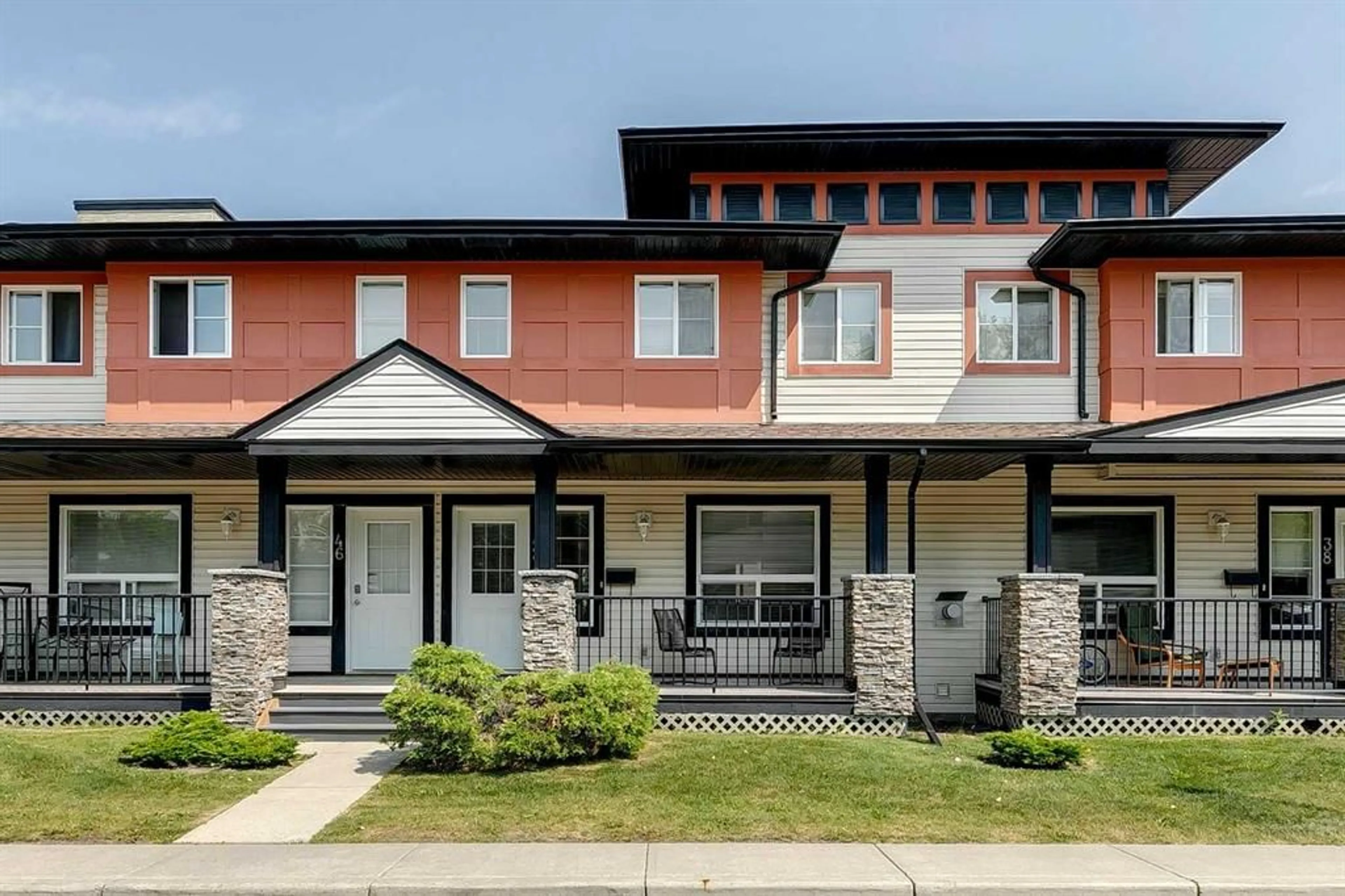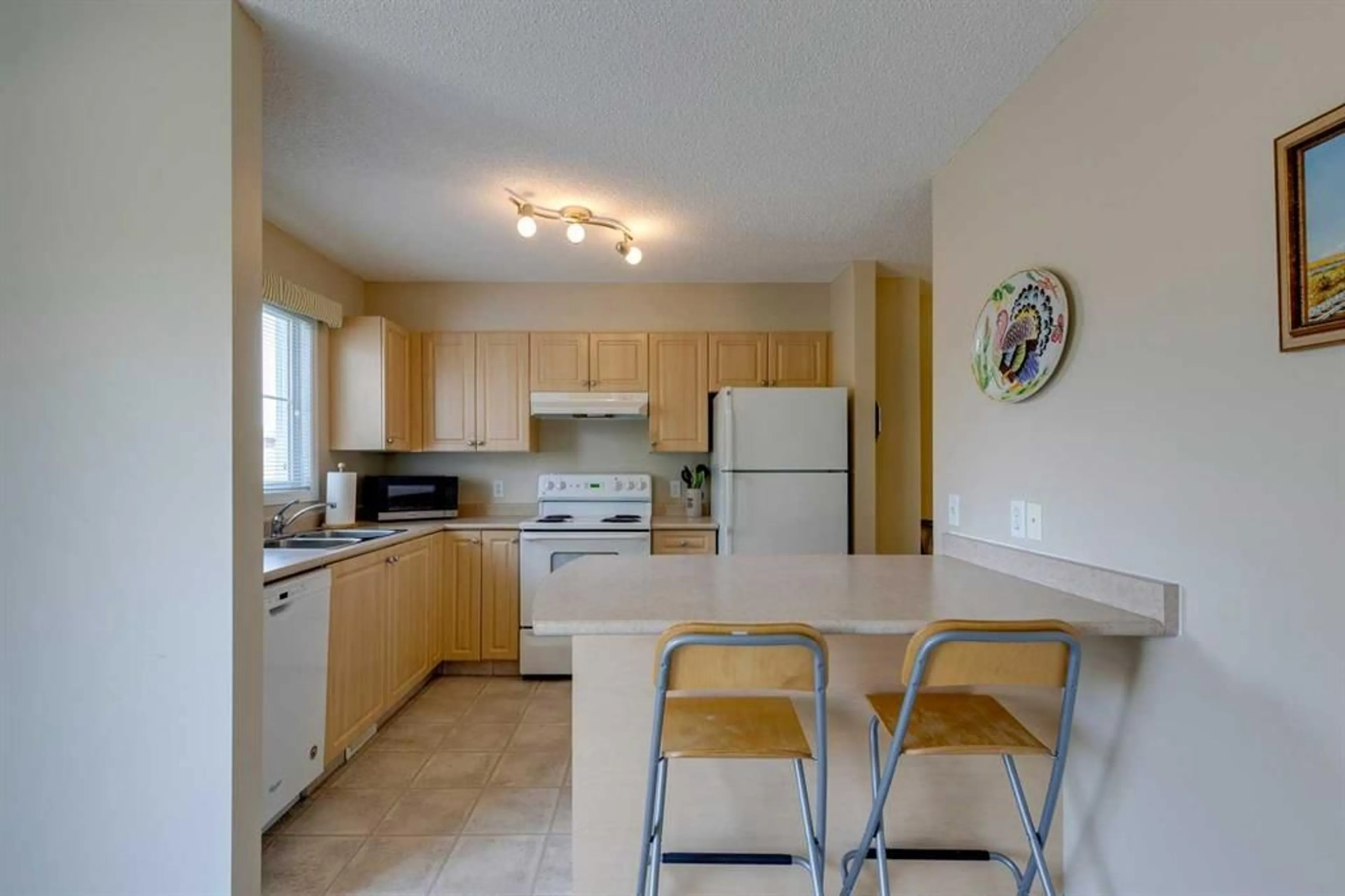42 Eversyde Common, Calgary, Alberta T2Y 4Z7
Contact us about this property
Highlights
Estimated ValueThis is the price Wahi expects this property to sell for.
The calculation is powered by our Instant Home Value Estimate, which uses current market and property price trends to estimate your home’s value with a 90% accuracy rate.$458,000*
Price/Sqft$319/sqft
Days On Market2 days
Est. Mortgage$1,825/mth
Maintenance fees$423/mth
Tax Amount (2024)$2,250/yr
Description
Welcome to 42 Eversyde Common SW, a great 2 storey townhome featuring 3 spacious bedrooms and 2 ½ baths. What a great layout, with a main floor featuring a family room, dining room, large kitchen area with a great nook space that can be used as an office as well. The main floor opens up to an east facing patio, that leads to your private single garage. There is also a second parking pad that belongs to this unit as well. The complex features a lovely playground for kids. It's walking distance to schools and neighborhood shopping, including Shopper's Drug Mart, Starbucks, Tim Hortons, Sobey's, two liquor stores, and a variety of restaurants. Major shopping outlets such as Safeway, Superstore, Walmart, Canadian Tire, and Home Depot are less than a 10-minute drive away, with the Tsuu'tina Costco just to the west. Commuting is easy with close proximity to major traffic arteries, including Stony Trail and MacLeod Trail/Highway 2, and direct access to the mountains via Highway 22X. Enjoy the natural beauty of Fish Creek Provincial Park, just a 15-minute walk away. Public transportation is conveniently accessible with bus stops for routes 11, 12, and 14 within a short walking distance, offering connections to the Somerset-Bridlewood and Fish Creek-Lacombe C-Train Stations, and the Shawnessy Shopping District. This is just a fantastic place to call home. For more details, or to see our 360 tour, click the links below.
Upcoming Open House
Property Details
Interior
Features
Main Floor
2pc Bathroom
2`11" x 6`11"Breakfast Nook
8`10" x 7`6"Dining Room
10`4" x 11`5"Kitchen
8`10" x 10`1"Exterior
Features
Parking
Garage spaces 1
Garage type -
Other parking spaces 1
Total parking spaces 2
Property History
 23
23

