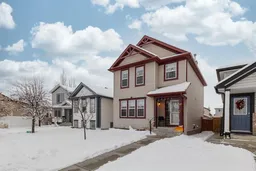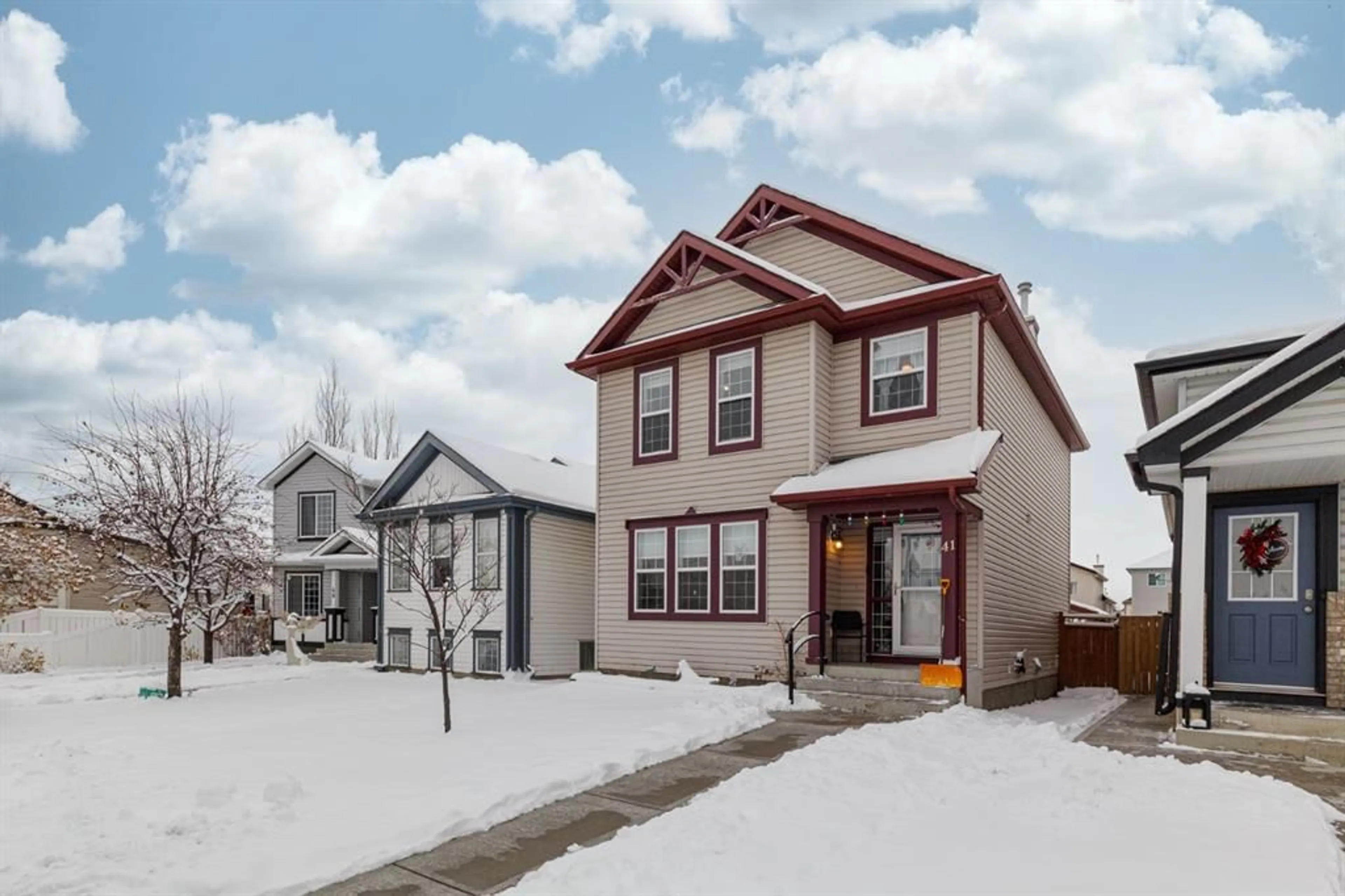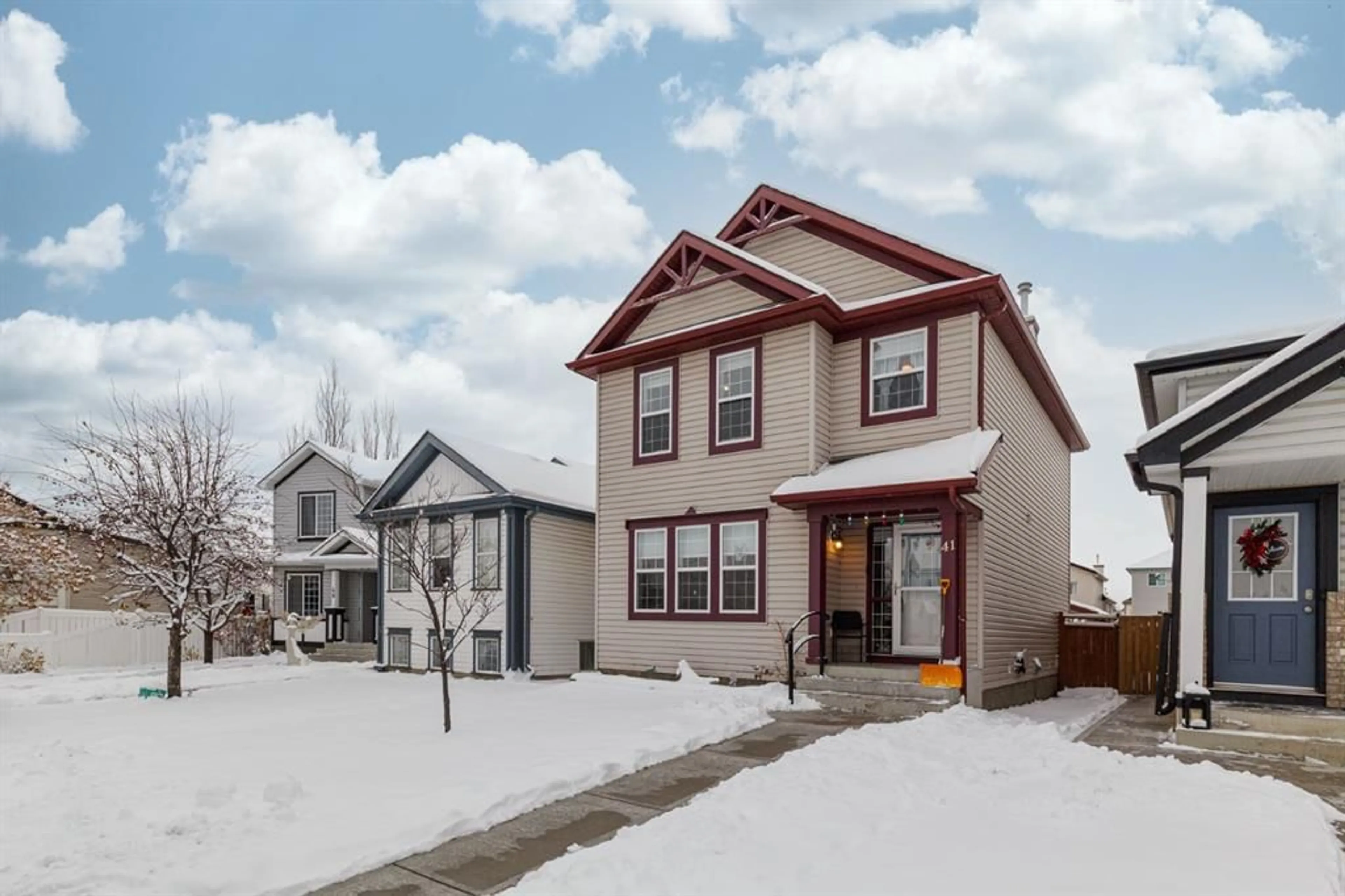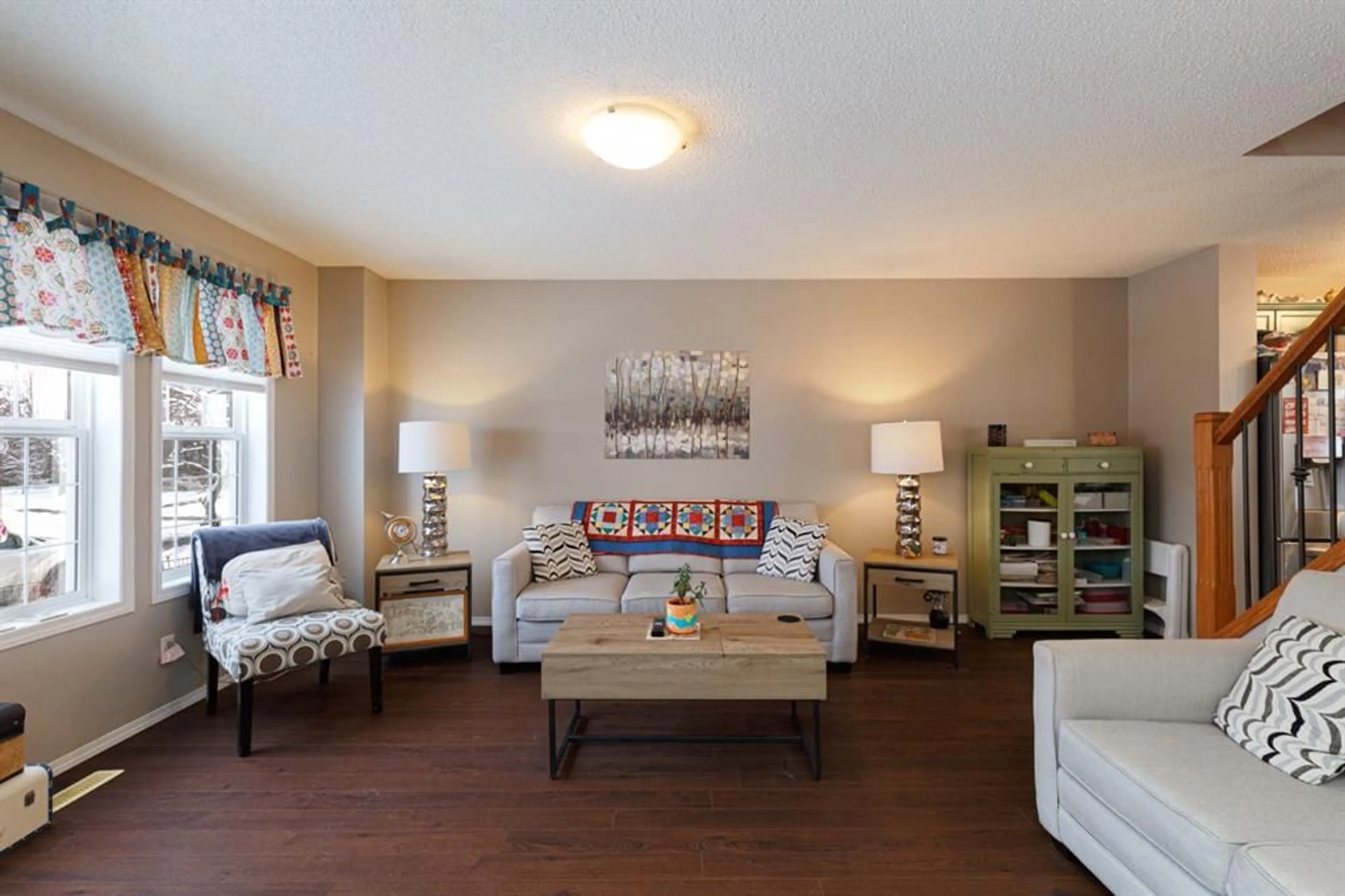41 Evermeadow Manor, Calgary, Alberta T2Y4W8
Contact us about this property
Highlights
Estimated ValueThis is the price Wahi expects this property to sell for.
The calculation is powered by our Instant Home Value Estimate, which uses current market and property price trends to estimate your home’s value with a 90% accuracy rate.Not available
Price/Sqft$442/sqft
Est. Mortgage$2,469/mo
Tax Amount (2024)$3,152/yr
Days On Market1 day
Description
Welcome to this well-maintained 1,299 sq. ft. family home in the family friendly community of Evergreen! With 3 bedrooms upstairs, including a primary bedroom with a private 3-piece ensuite and 4 pc bath it's perfect for the busy mornings that come with a busy life. This home has the space and comfort you are looking for. Back on the main floor as you step into the kitchen you'll find brand-new stainless steel appliances, perfect for whipping up every day meals and holiday feasts! The living room is perfect for just your family or large gatherings. Don't forget the 2 pc bath here either. Downstairs in the partially finished basement you'll find even more living space, with an additional bedroom, office, and a rough-in for a bathroom, ready to be tailored to your family's needs. Out back, you'll love the big, beautiful deck, ideal for entertaining or simply enjoying the outdoors. The double oversized detached garage offers ample room for vehicles and storage. Located close to all levels of schooling, Stoney Trail, and shopping, this home combines convenience with comfort. Ready for immediate possession, you can start creating memories just in time for the holidays! Don’t miss out on this incredible opportunity—schedule your viewing today and make this house your home.
Upcoming Open House
Property Details
Interior
Features
Main Floor
Living Room
14`10" x 13`7"Entrance
4`5" x 6`8"Dining Room
10`7" x 9`9"2pc Bathroom
6`4" x 2`8"Exterior
Features
Parking
Garage spaces 2
Garage type -
Other parking spaces 0
Total parking spaces 2
Property History
 21
21


