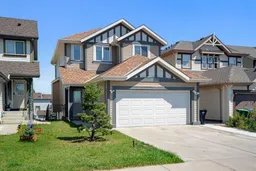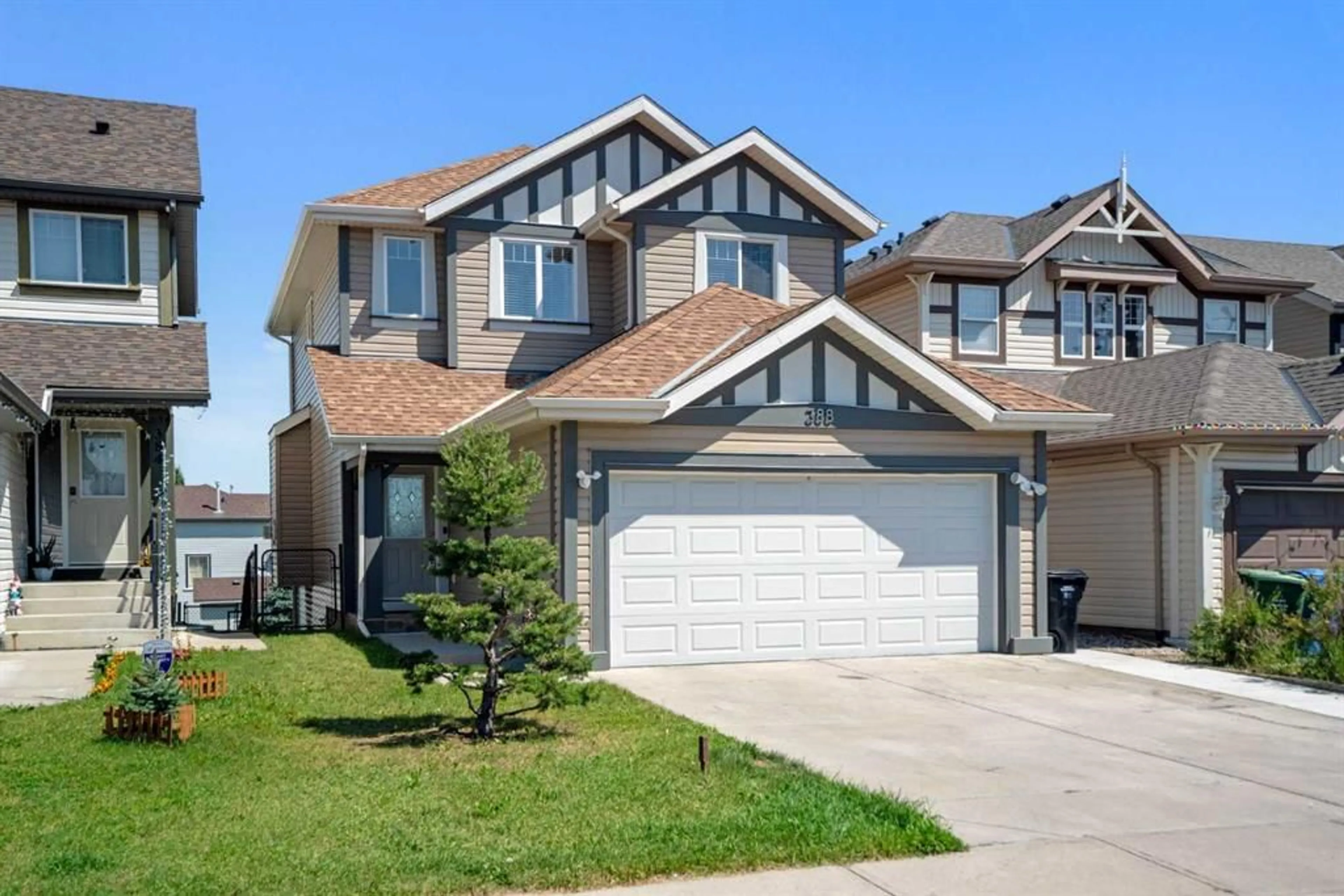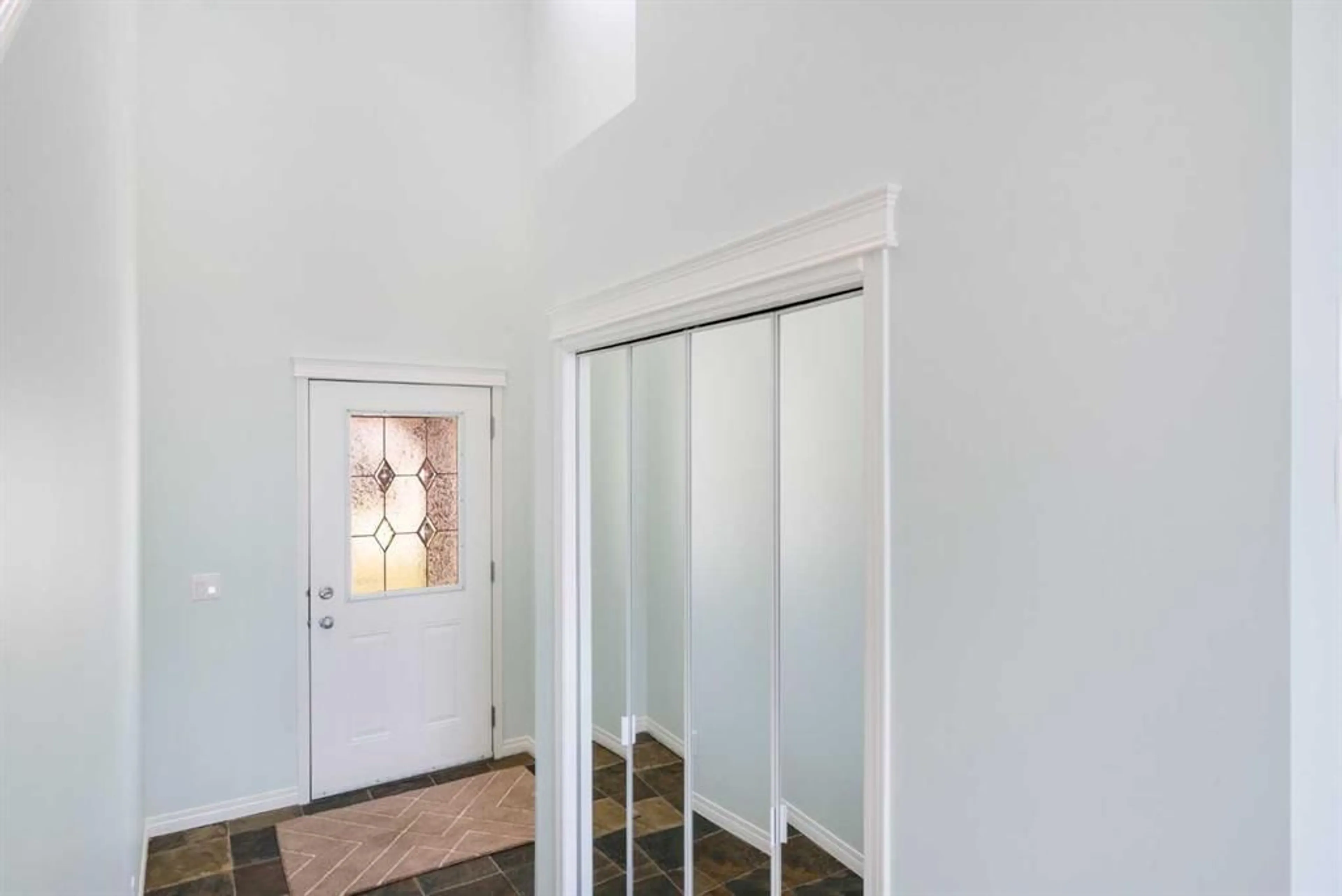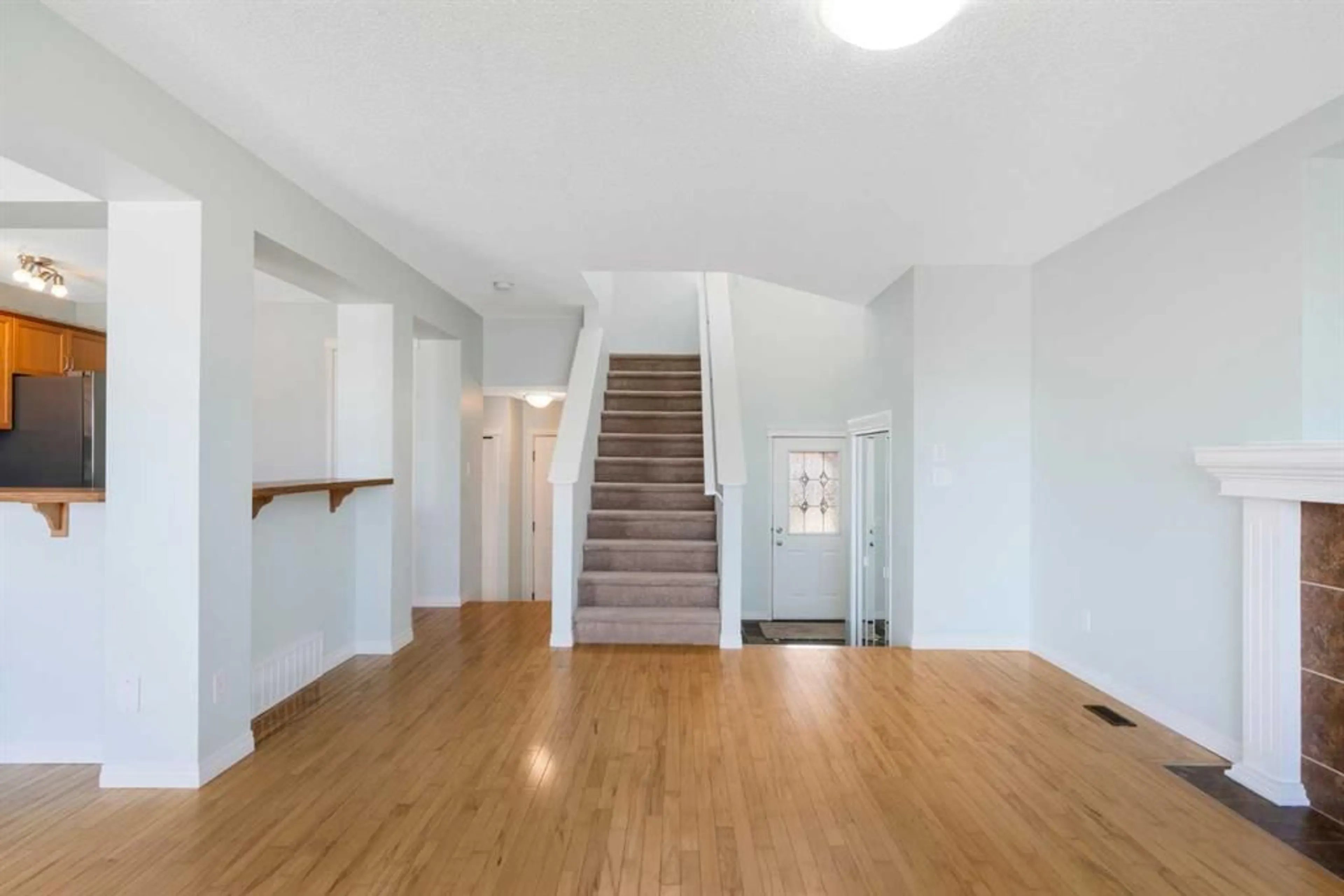388 Evermeadow Rd, Calgary, Alberta T2Y 4W6
Contact us about this property
Highlights
Estimated ValueThis is the price Wahi expects this property to sell for.
The calculation is powered by our Instant Home Value Estimate, which uses current market and property price trends to estimate your home’s value with a 90% accuracy rate.$691,000*
Price/Sqft$445/sqft
Days On Market25 days
Est. Mortgage$2,984/mth
Tax Amount (2024)$3,885/yr
Description
>>>"Open House: Saturday August 10, 2:00-4:30"<<< Welcome to your new "Forever Home"! This pristine 3-bedroom, 2-story home boasts 1,560 square feet of elegant living space and a partially finished walkout basement, providing ample room for both relaxation and entertainment. As you enter, you'll be greeted by a bright and airy foyer that leads to a generous open living room. Here, you'll find a striking mantled gas fireplace and expansive windows that frame the serene greenspace behind the home, allowing for an abundance of natural light. The functional kitchen is a chef's delight, featuring ample cabinetry and a convenient pantry. Adjacent to the kitchen is a dining area with sliding doors that open onto your private deck, perfect for al fresco dining and entertaining. The main floor also includes a practical 2-piece washroom/laundry area and a mudroom that connects to the double garage, which features a stunning epoxy floor finish. The partially finished walkout basement is a versatile space that floods with natural light, offering endless possibilities for customization. Upstairs, you'll find three spacious bedrooms adorned with fresh paint throughout. The primary suite is a true retreat, complete with a 4-piece ensuite, a roomy walk-in closet, and additional views of the lush greenspace. A second 4-piece bathroom serves the additional bedrooms, ensuring ample space and comfort for all. The well-maintained backyard features a large brick patio, perfect for outdoor gatherings, and easy access to Evergreen's walking paths, a nearby pond, and is just a short walk from schools and shopping. This lovingly maintained home is move-in ready, with recent updates including cleaned ducts, a new 50-gallon water heater, and a serviced furnace. Call a Realtor today so you don’t miss the opportunity to make this beautiful house your home!
Property Details
Interior
Features
Main Floor
2pc Bathroom
6`0" x 5`0"Dining Room
9`0" x 12`9"Kitchen
9`0" x 9`10"Living Room
15`9" x 19`3"Exterior
Features
Parking
Garage spaces 2
Garage type -
Other parking spaces 2
Total parking spaces 4
Property History
 50
50


