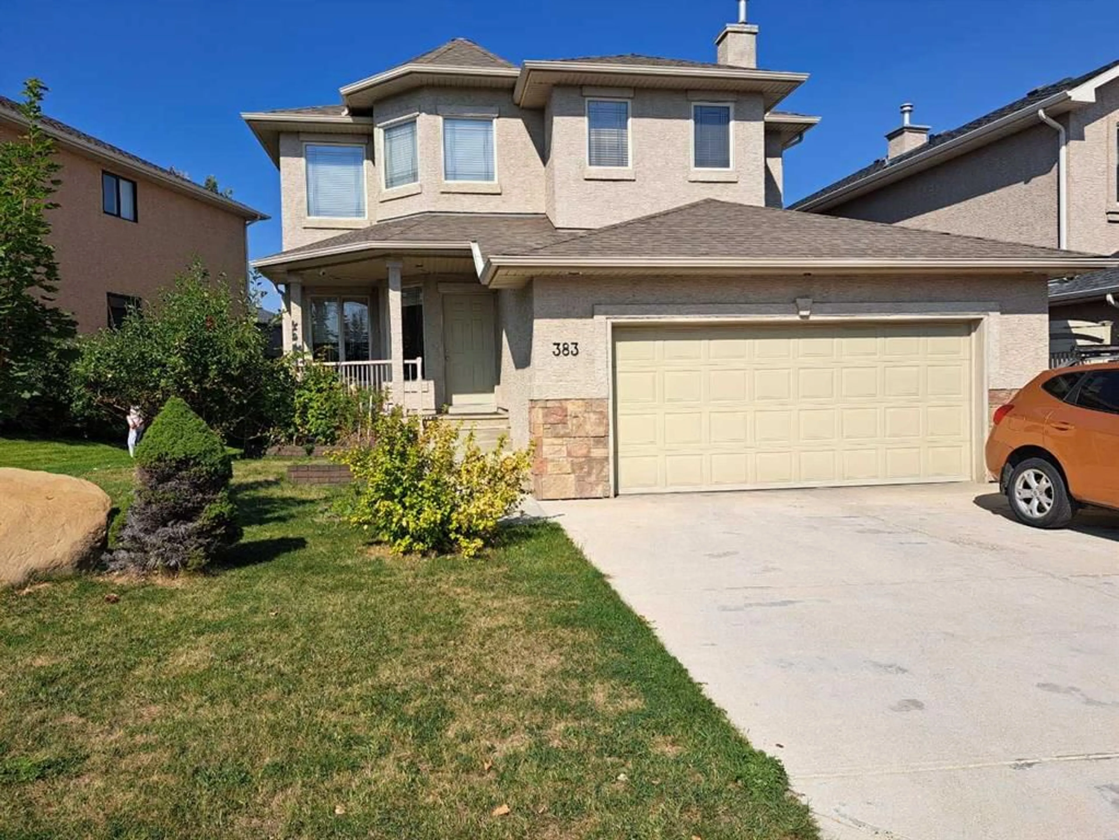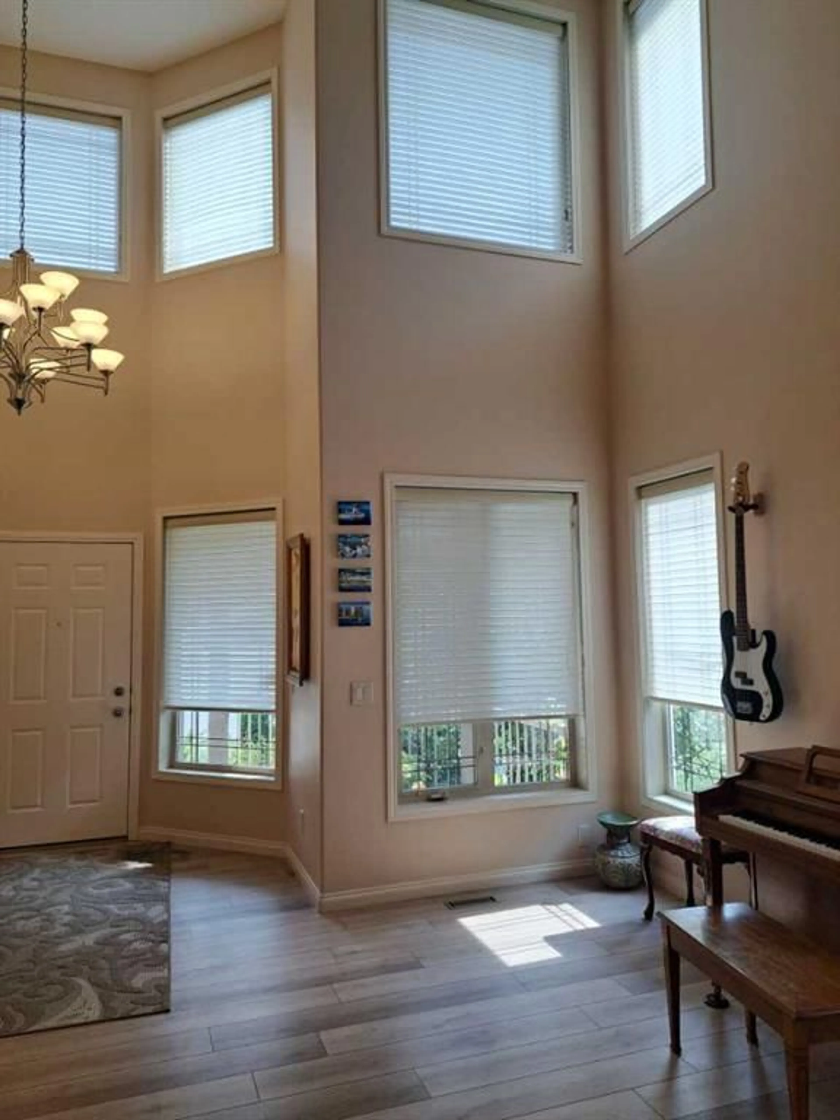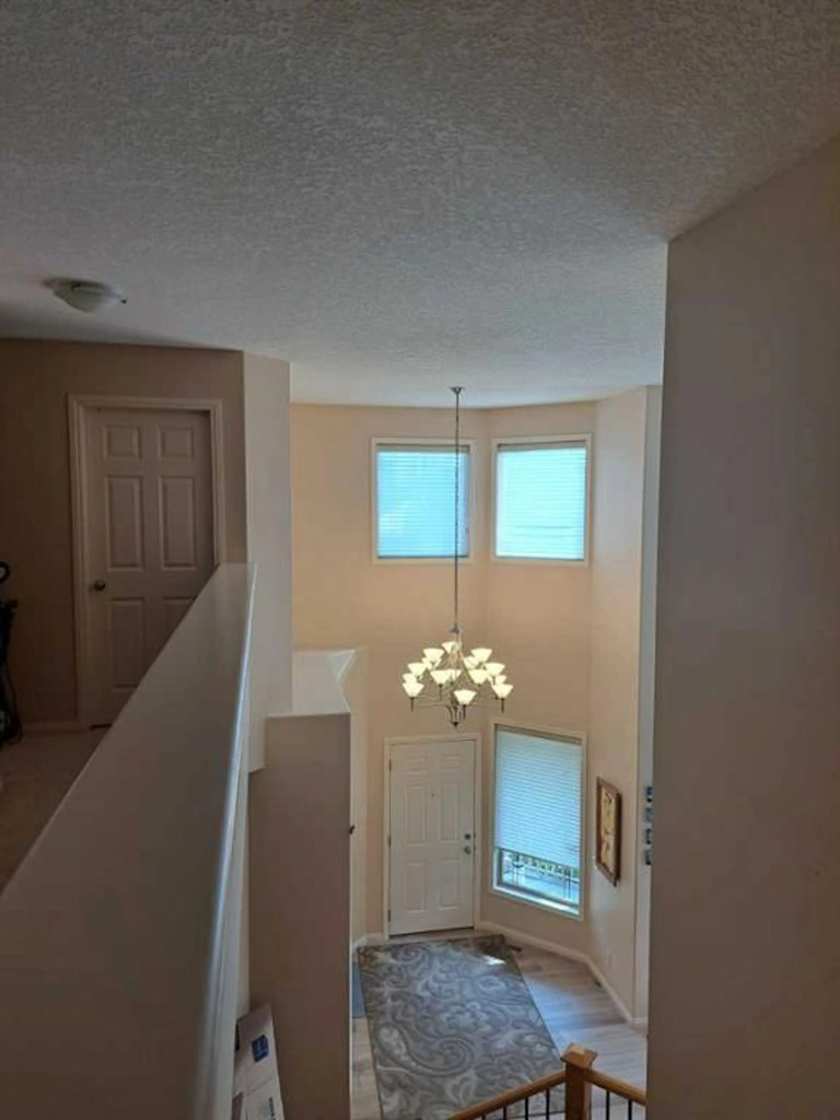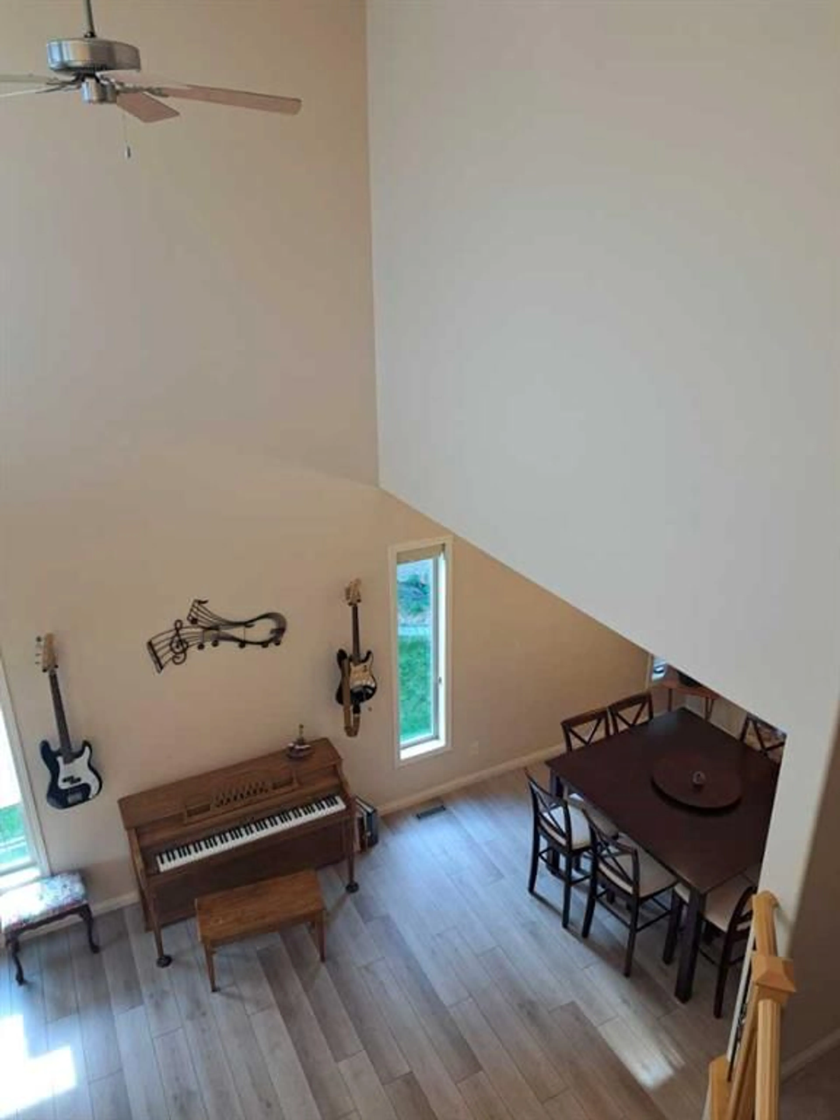383 Everglade Cir, Calgary, Alberta T2Y4M7
Contact us about this property
Highlights
Estimated ValueThis is the price Wahi expects this property to sell for.
The calculation is powered by our Instant Home Value Estimate, which uses current market and property price trends to estimate your home’s value with a 90% accuracy rate.Not available
Price/Sqft$362/sqft
Est. Mortgage$3,861/mo
Tax Amount (2024)$5,182/yr
Days On Market118 days
Description
This southeast-facing estate home has an inviting porch and nearly 3600 sqft finished across three levels. The main floor features a grand 18-foot ceiling in the foyer and living room, leading to a formal dining area, a large kitchen, informal dining, family room with fireplace, den, laundry and powder room. The central staircase is an amazing feature with wrought iron spindles and a three-story view from the top floor right down to the fully finished basement. The kitchen boasts granite countertops, maple cabinetry, and stainless steel appliances including a French door fridge and gas stove and lots of storage space. This house is filled with natural light, and enjoys sunny mornings and a sunny backyard in the afternoons. The sizable primary suite includes a retreat area, walk-in closet, and very large ensuite bathroom with double sinks, large shower and jetted tub. The upper floor also includes two more bedrooms, a bonus room with sink (usable as a bedroom, study or relaxation area), and a full bath. The fully-developed basement offers a soundproofed fourth bedroom with oversize storage closet, half-bath, a kitchenette/bar (with space for a full-sized fridge), and a large storage closet. An oversized double garage allows for car, bike and recreational storage. Enjoy a landscaped yard with a prolific apple tree, firepit and patio, and a large deck with easy access under-deck storage. Close to schools, public transport, and Fish Creek Park, Stoney Trail (downtown in 20 minutes). New washer and dryer
Property Details
Interior
Features
Second Floor
5pc Ensuite bath
4pc Bathroom
Bedroom
10`2" x 10`6"Bedroom
11`0" x 12`3"Exterior
Features
Parking
Garage spaces 2
Garage type -
Other parking spaces 3
Total parking spaces 5
Property History
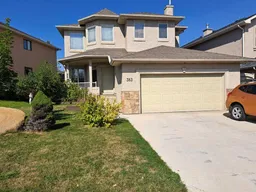 50
50
