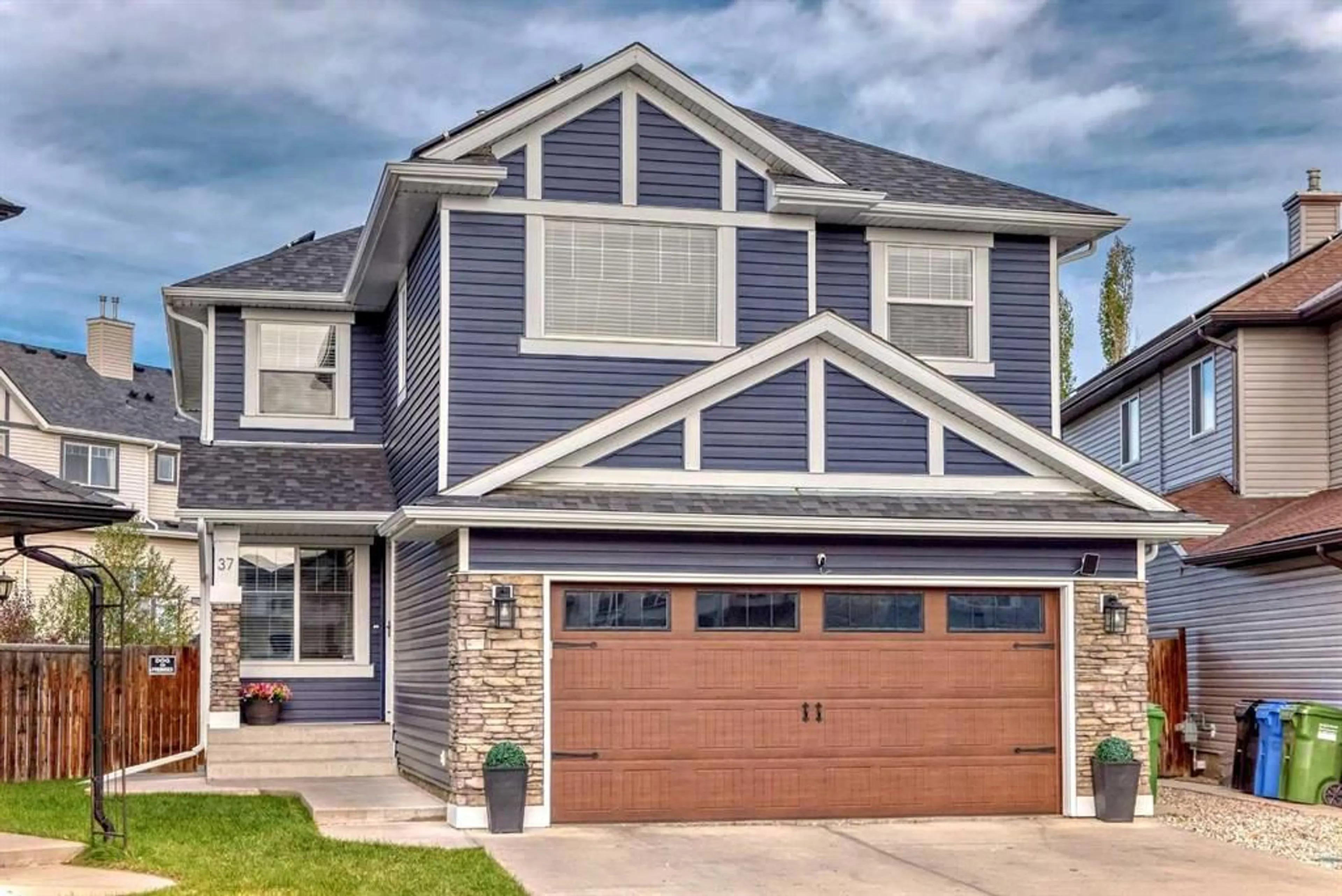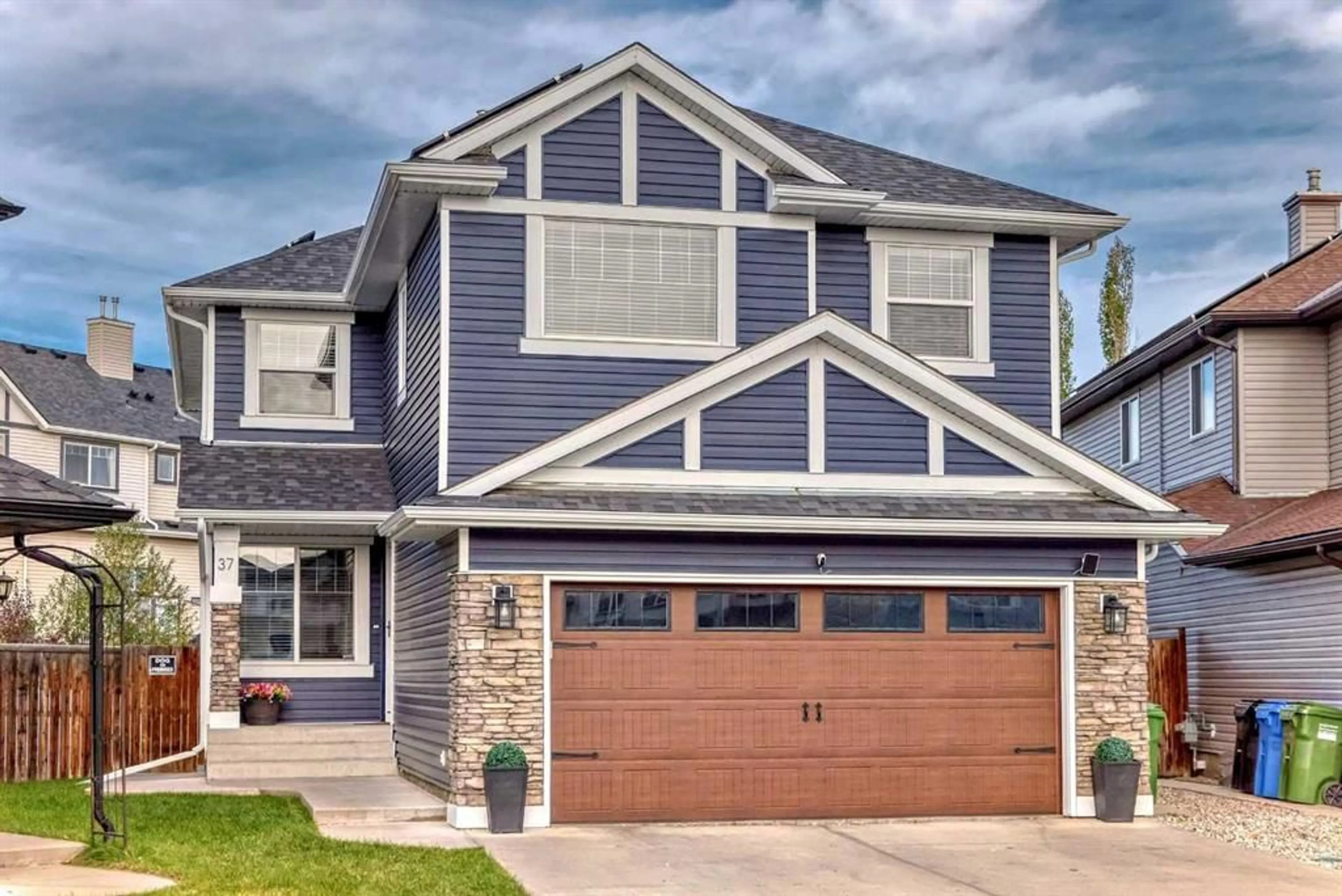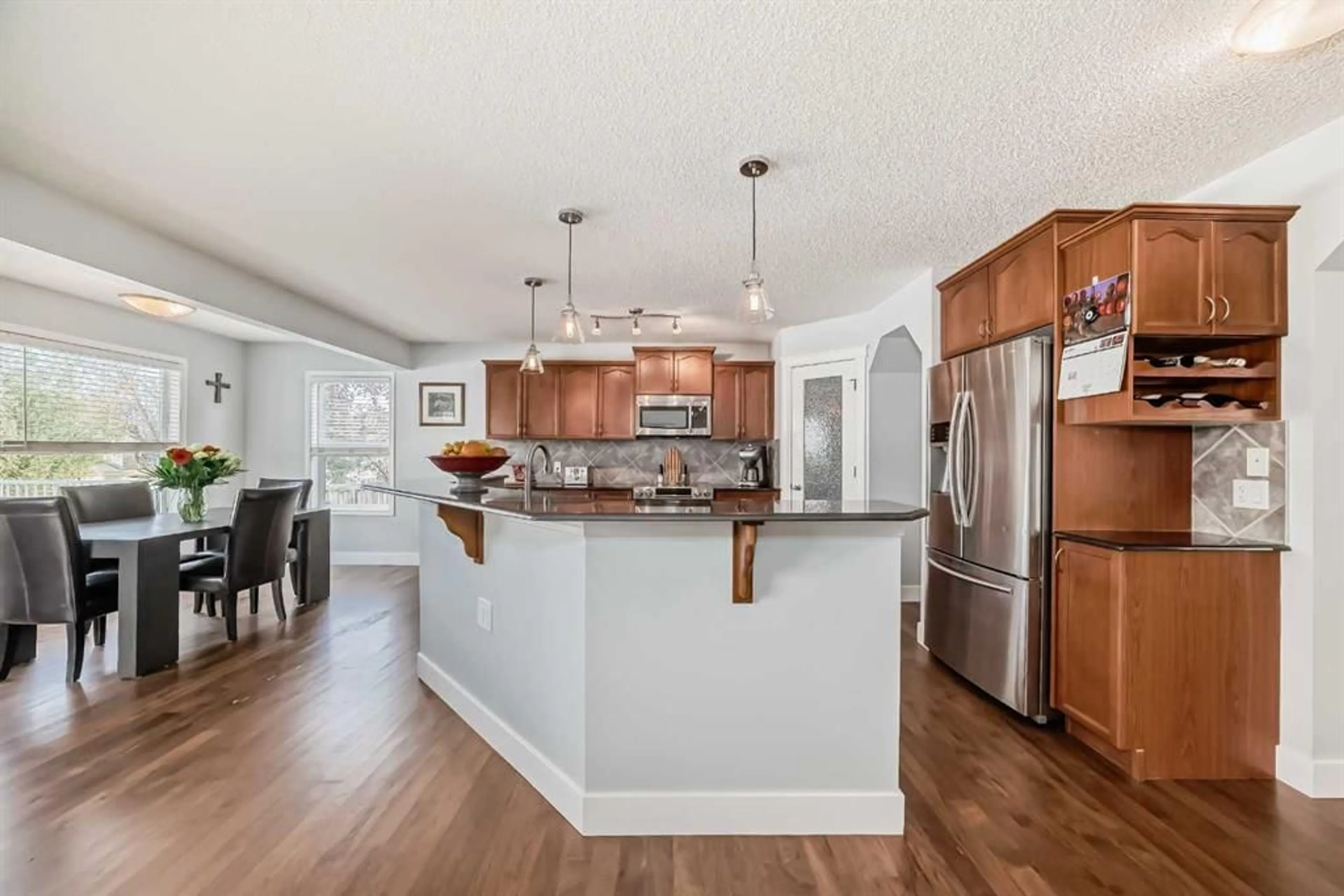37 Everhollow Pk, Calgary, Alberta T2Y 4R3
Contact us about this property
Highlights
Estimated ValueThis is the price Wahi expects this property to sell for.
The calculation is powered by our Instant Home Value Estimate, which uses current market and property price trends to estimate your home’s value with a 90% accuracy rate.Not available
Price/Sqft$347/sqft
Est. Mortgage$3,263/mo
Tax Amount (2024)$4,608/yr
Days On Market16 days
Description
Quick possession is possible! This stunning family home offers everything you need for comfortable and efficient living. Nestled in a peaceful cul-de-sac, it boasts a spacious, pie-shaped backyard—ideal for outdoor activities and relaxation. With 4 generously-sized bedrooms and 3.5 baths, there's plenty of room for a growing family. One of the standout features is the solar panels, which not only help reduce your carbon footprint but also provide savings on your electricity bills! The home is loaded with recent upgrades, including a newer roof, siding, a high-efficiency furnace, and air conditioning for year-round comfort. Inside, you'll find beautiful hickory flooring covering most of the main living areas, adding warmth and charm. The kitchen is a cook's dream, featuring granite countertops, a large island, and plenty of space to gather. An office on the main floor is perfect for those working from home, while a spacious bonus room on the upper level provides extra living space for relaxation or entertainment. The convenience continues upstairs with a dedicated laundry room. The fully developed basement offers even more living space, and the underground sprinkler system keeps the yard looking pristine with minimal effort. With all these features and more, this home is ideal for a young family looking to move up and enjoy a blend of modern comforts and thoughtful design.
Property Details
Interior
Features
Main Floor
Office
11`5" x 9`8"2pc Bathroom
Family Room
16`11" x 12`7"Dining Room
12`5" x 10`0"Exterior
Features
Parking
Garage spaces 2
Garage type -
Other parking spaces 2
Total parking spaces 4
Property History
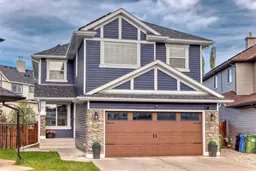 37
37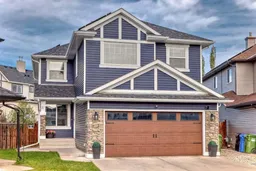 37
37
