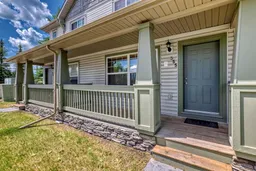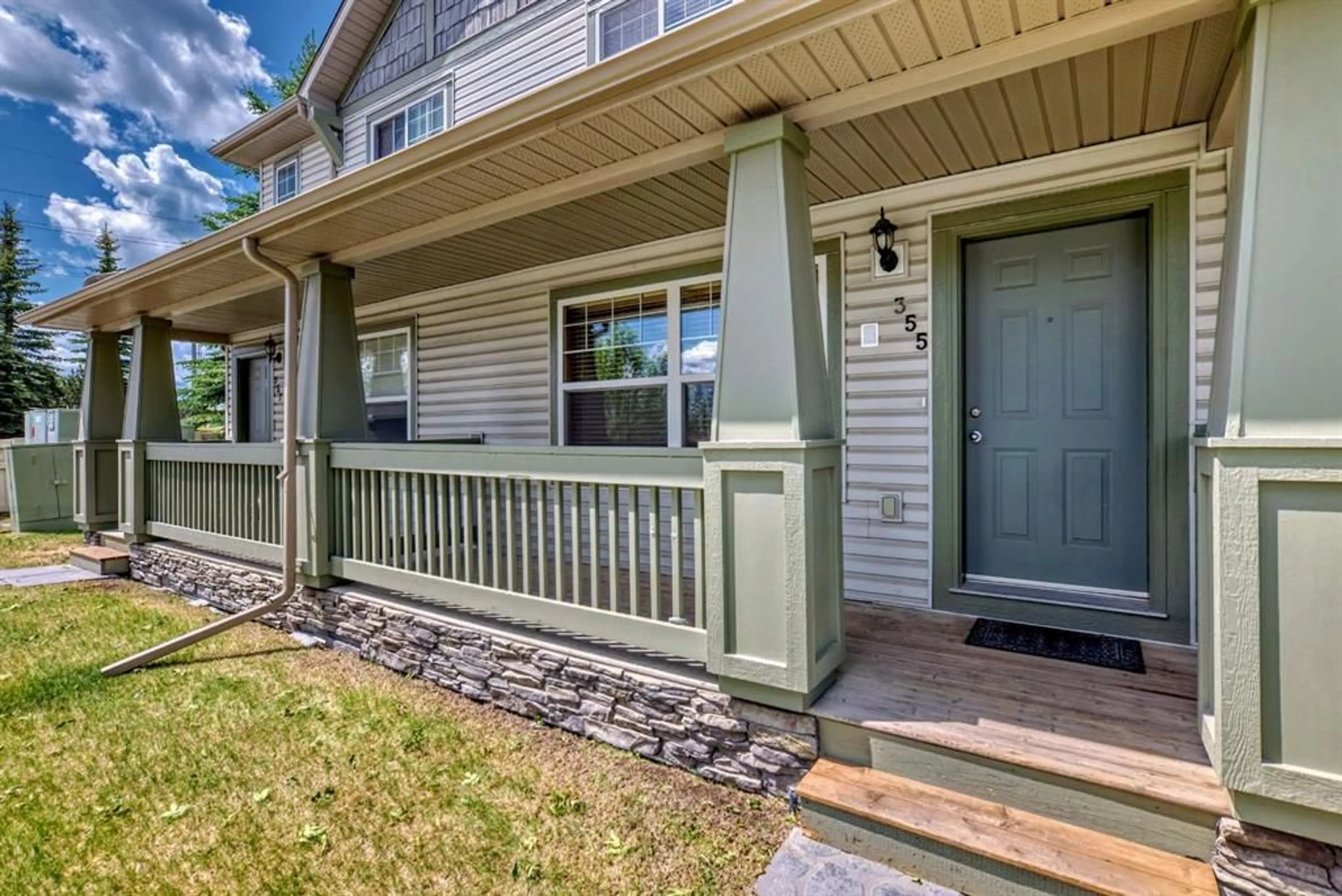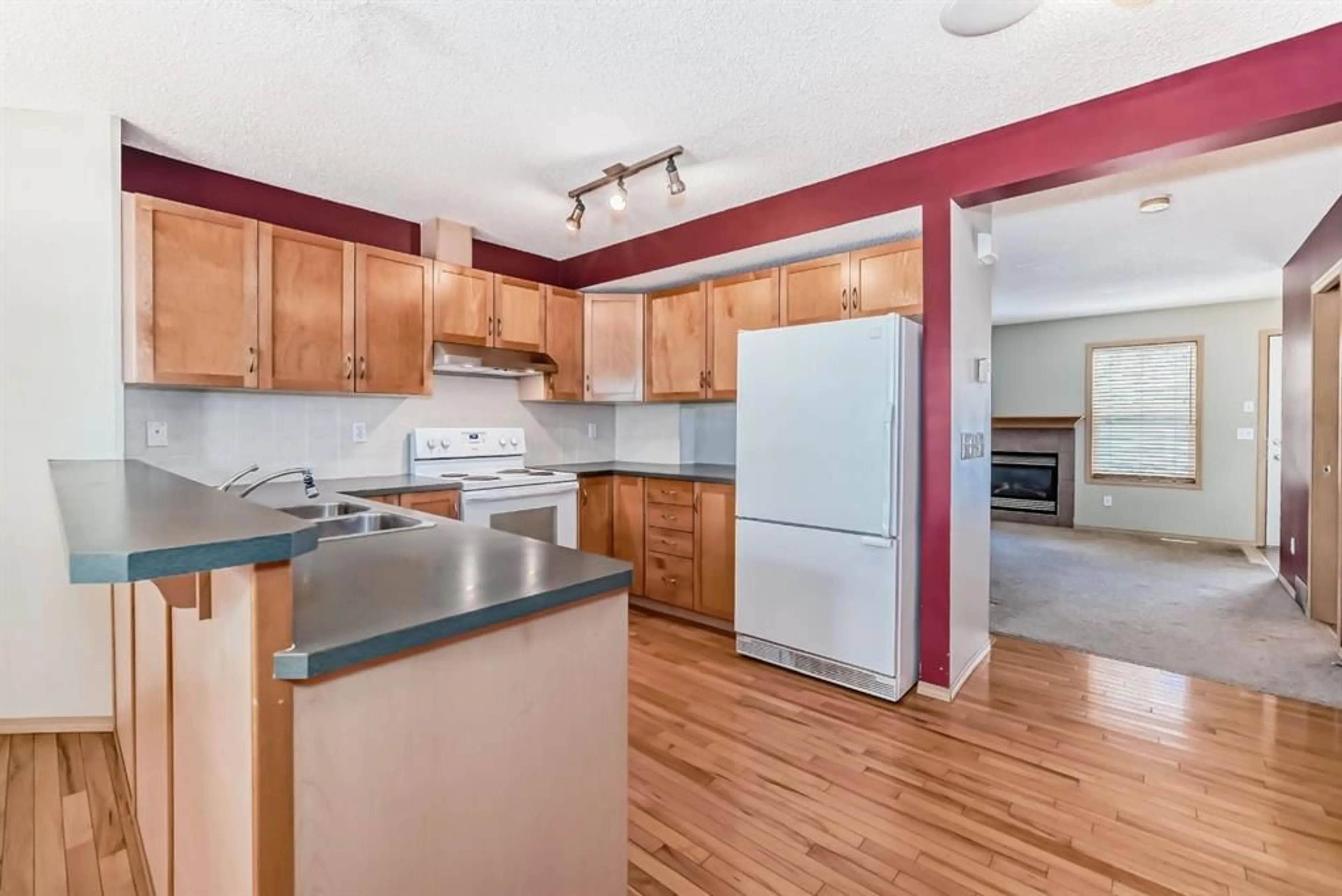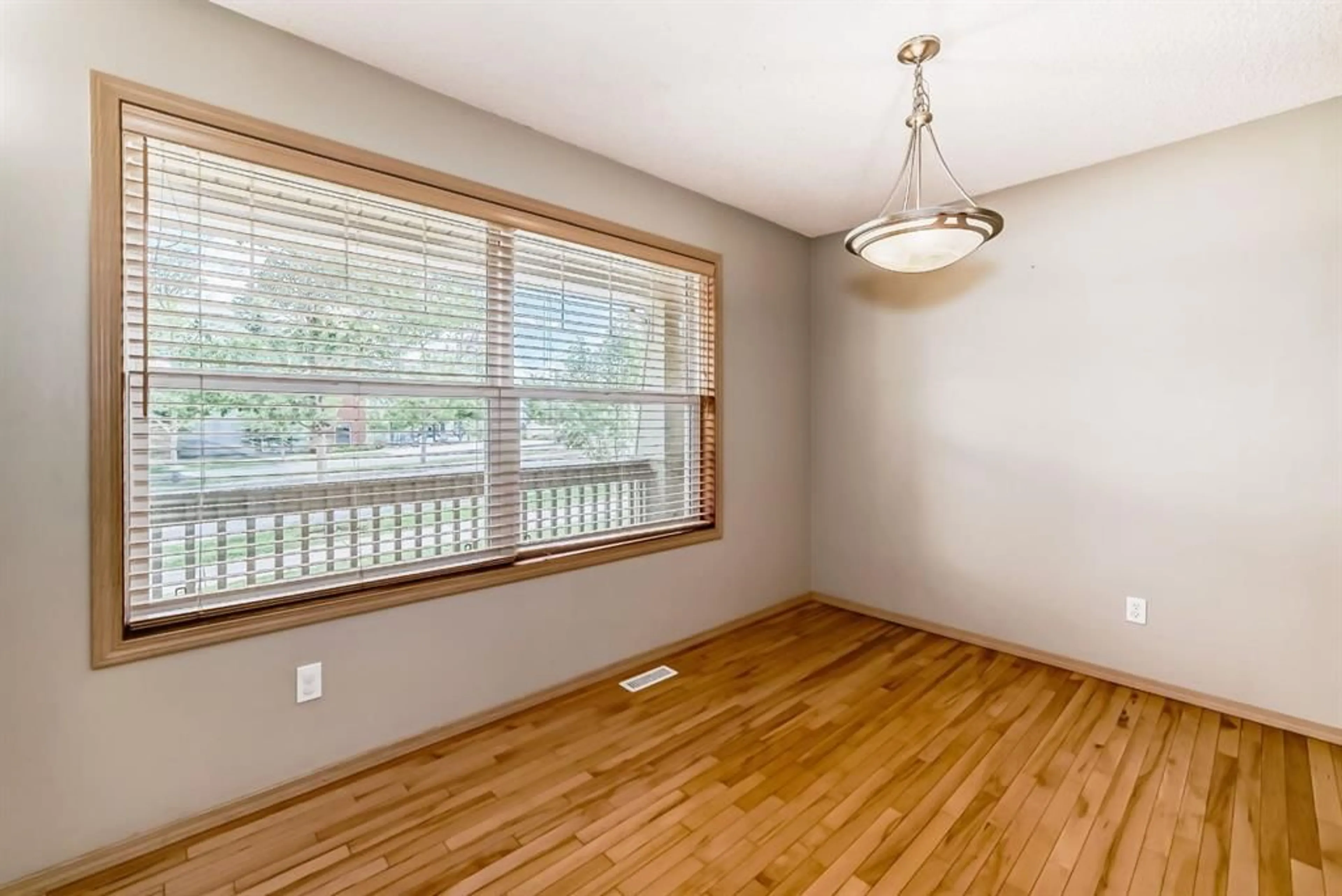355 Eversyde Blvd, Calgary, Alberta T2Y 4S4
Contact us about this property
Highlights
Estimated ValueThis is the price Wahi expects this property to sell for.
The calculation is powered by our Instant Home Value Estimate, which uses current market and property price trends to estimate your home’s value with a 90% accuracy rate.$419,000*
Price/Sqft$339/sqft
Days On Market23 days
Est. Mortgage$1,825/mth
Maintenance fees$396/mth
Tax Amount (2024)$2,130/yr
Description
Welcome to 355 Eversyde Blvd, this affordable 3 bedroom townhome with a detached garage is perfect for first time home buyers, investors or those looking to downsize. The charming front porch offers an inviting spot to enjoy the sunrise with your morning coffee. Upon entering you are welcomed home into the bright and welcoming kitchen and dining space, with ample natural light streaming through the large front window. This is a great space for family gatherings open to the kitchen with a convenient eat up breakfast bar. This is next to the living room that makes for an ideal family room featuring a cozy gas fireplace. The living room leads out the back patio offering a nice west facing spot for those warm summer evenings spent outside. Heading upstairs you will find 3 good sized bedrooms including the primary suite with 2 large closets. A shared 4 pc bathroom can also be found on the second floor. The unfinished basement presents an opportunity for future development and increased living space including a rough in for a 3 piece bathroom. The single detached garage offers secure parking and additional storage options. Located in the neighborhood of Evergreen, this townhome is just moments away from Stoney Trail, providing quick access to around the city or out of town. Enjoy the convenience of being just steps from shopping, dining, coffee shops, entertainment options, and beautiful paths.
Property Details
Interior
Features
Main Floor
Entrance
4`2" x 3`10"2pc Bathroom
6`3" x 3`3"Dining Room
8`9" x 11`2"Kitchen
10`5" x 8`11"Exterior
Features
Parking
Garage spaces 1
Garage type -
Other parking spaces 0
Total parking spaces 1
Property History
 32
32


