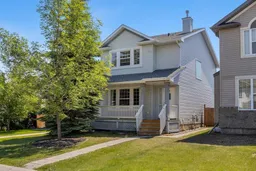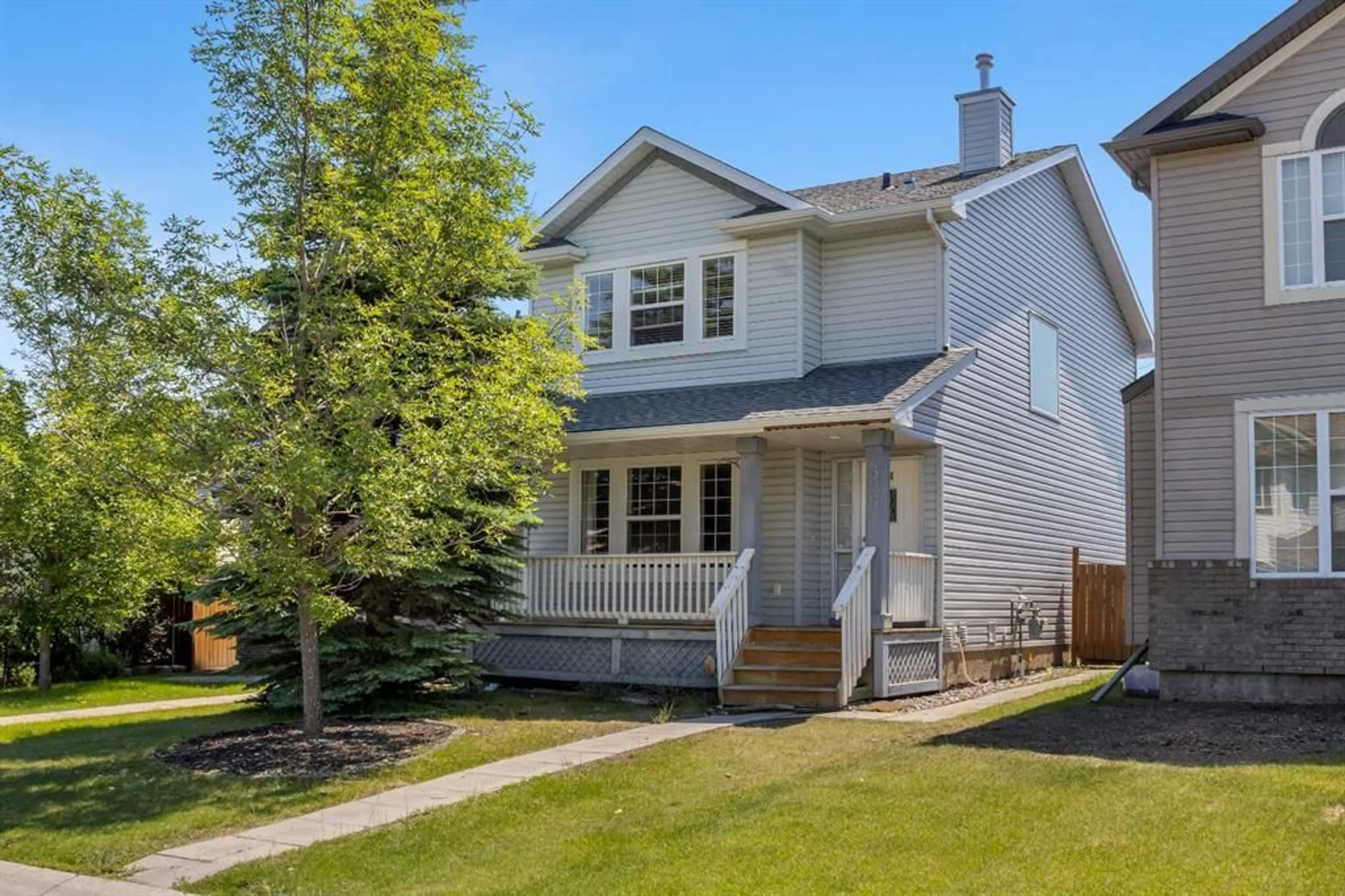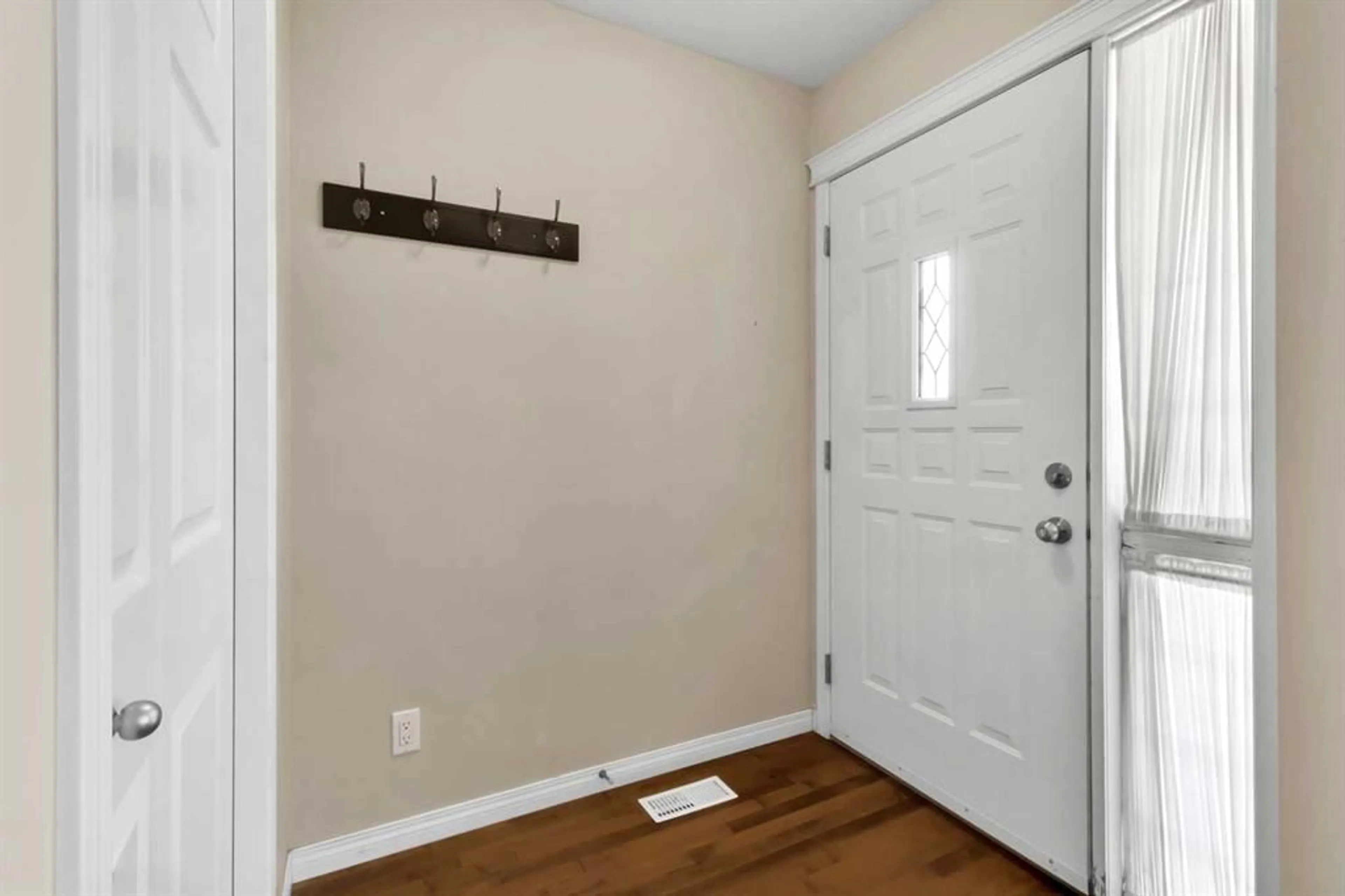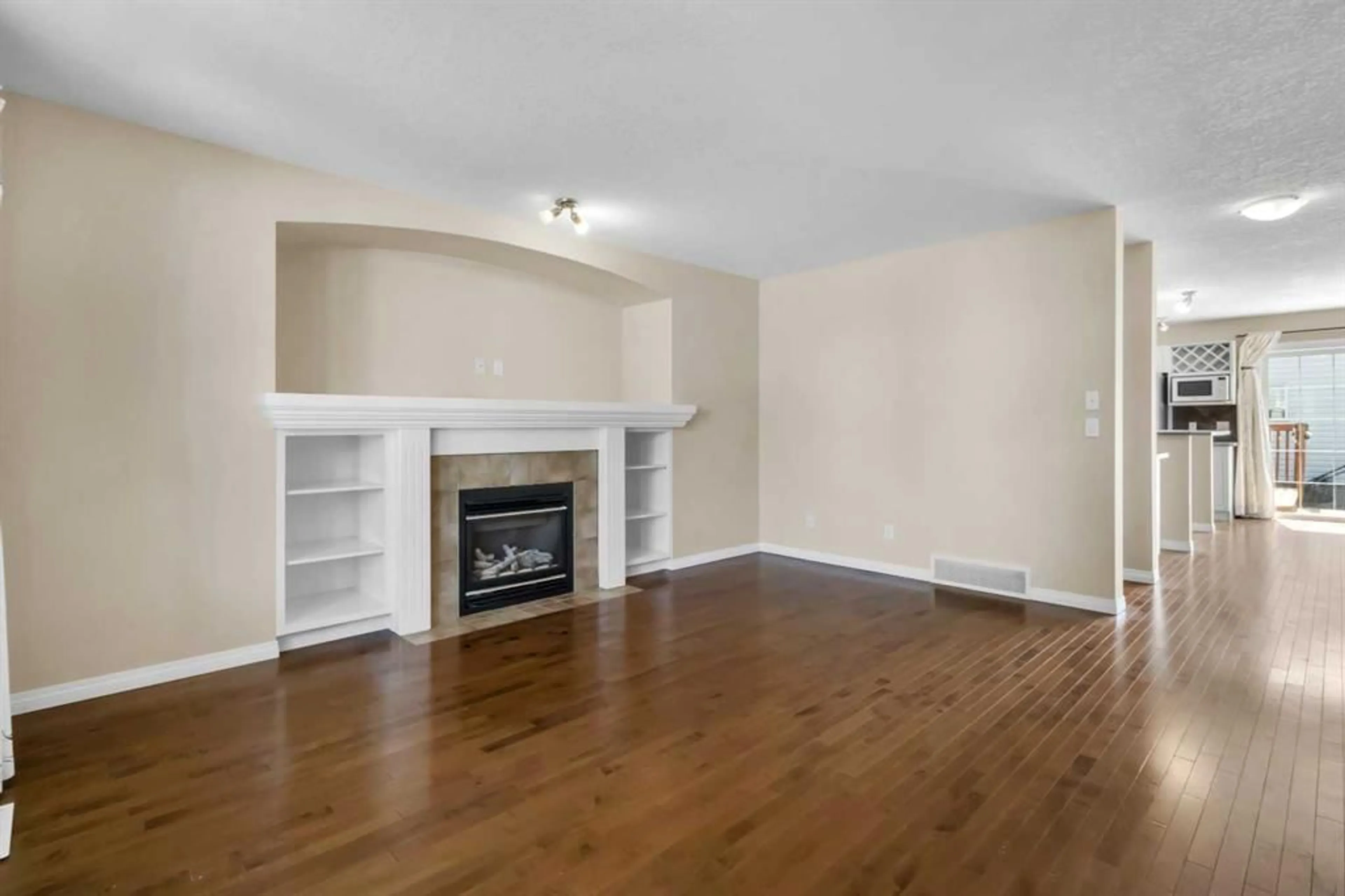325 Eversyde Circle SW, Calgary, Alberta T2Y 4T2
Contact us about this property
Highlights
Estimated ValueThis is the price Wahi expects this property to sell for.
The calculation is powered by our Instant Home Value Estimate, which uses current market and property price trends to estimate your home’s value with a 90% accuracy rate.$600,000*
Price/Sqft$447/sqft
Days On Market25 days
Est. Mortgage$2,731/mth
Maintenance fees$105/mth
Tax Amount (2024)$3,172/yr
Description
OPEN HOUSE SAT August 10 from 1-3pm! Welcome to the desirable SW community of Evergreen! This lovely home offers 4 bedrooms and 2 and half bathrooms at nearly 2000 sq ft of living space. Located on a quiet cul de sac, it has an oversized double car detached garage and private yard, it is a great place to call home. Entering the house with an inviting living area with a gas fireplace and a large window that brings in an abundance of natural light. A spacious kitchen and dinning area with south facing yard is great for a family gathering and retreat. This area leads to the spacious deck, a fully fenced back yard and a double car garage. The second level offers three good sized bedrooms and 2 bathrooms. The basement is developed with a rec area for entertainment and one bedroom. This house is close to many amenities, schools and parks. Steps away from Fish Creek Provincial park, and conveniently access to Stoney Rind Road to any parts of the city, don't miss the opportunity and schedule a showing today.
Property Details
Interior
Features
Main Floor
Foyer
5`9" x 5`7"Living Room
18`2" x 16`10"2pc Bathroom
5`5" x 4`5"Dining Room
15`9" x 11`9"Exterior
Features
Parking
Garage spaces 2
Garage type -
Other parking spaces 0
Total parking spaces 2
Property History
 41
41


